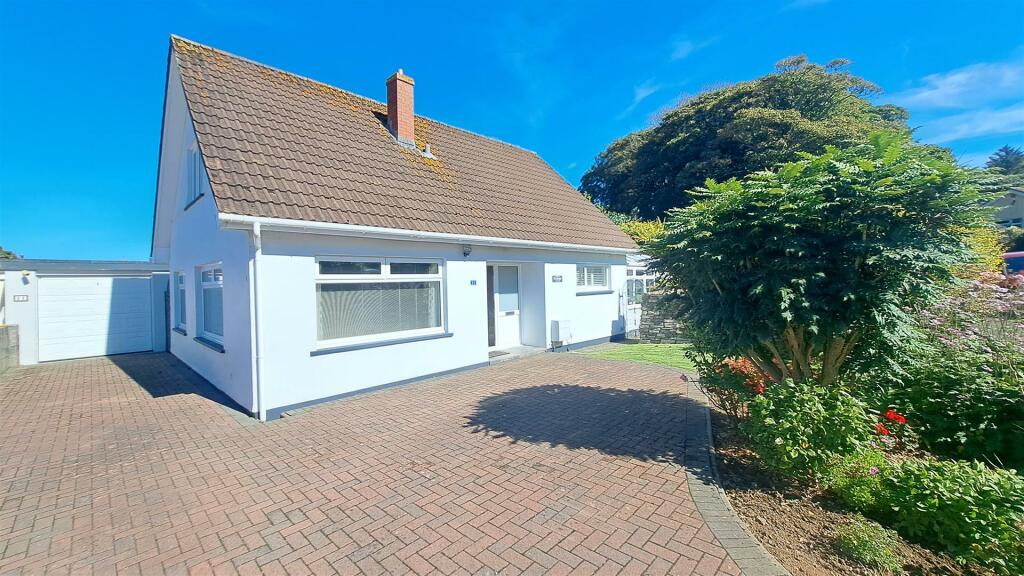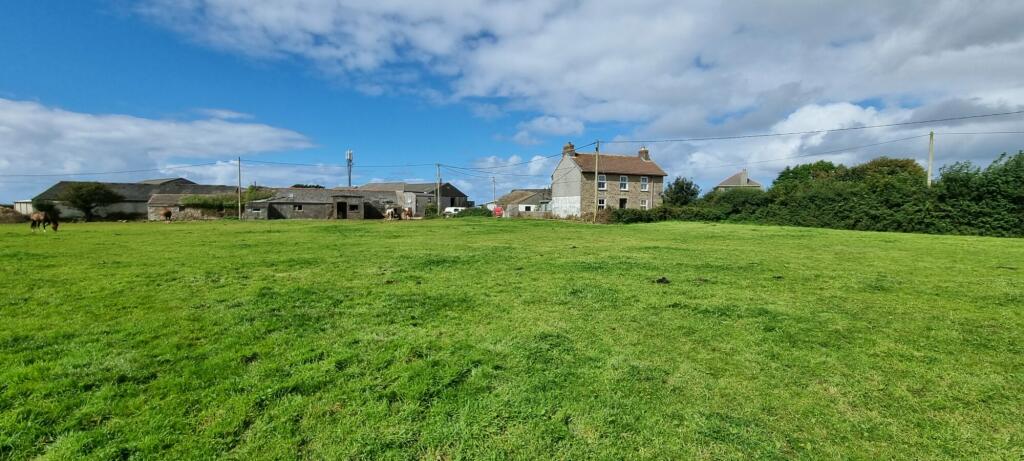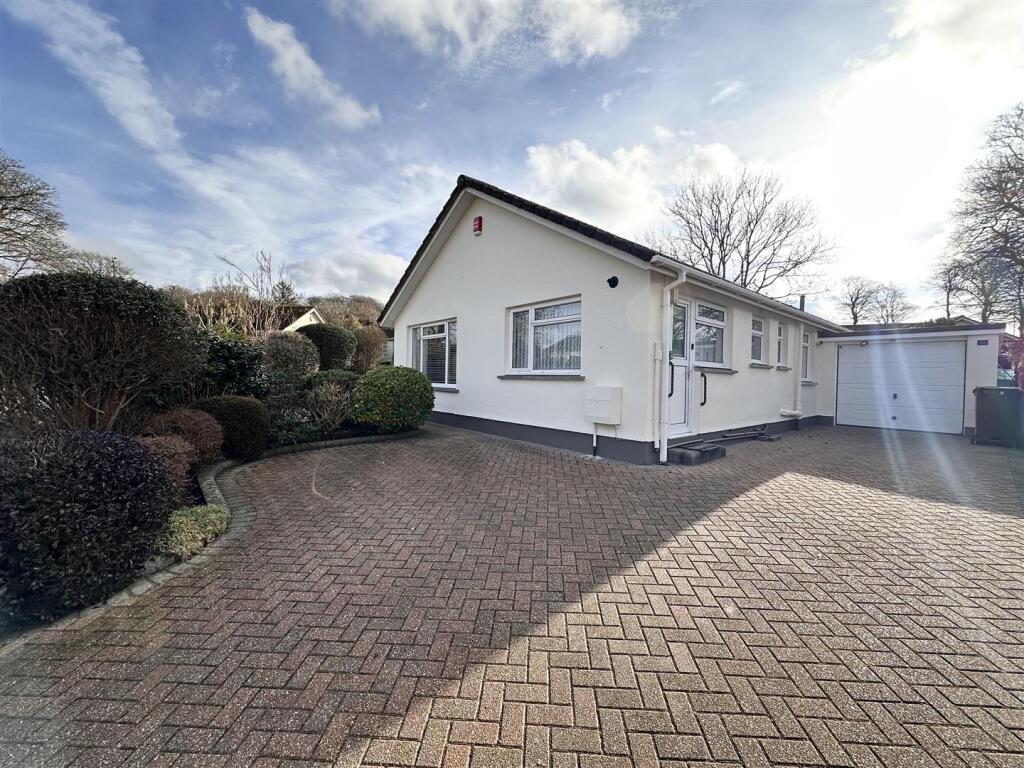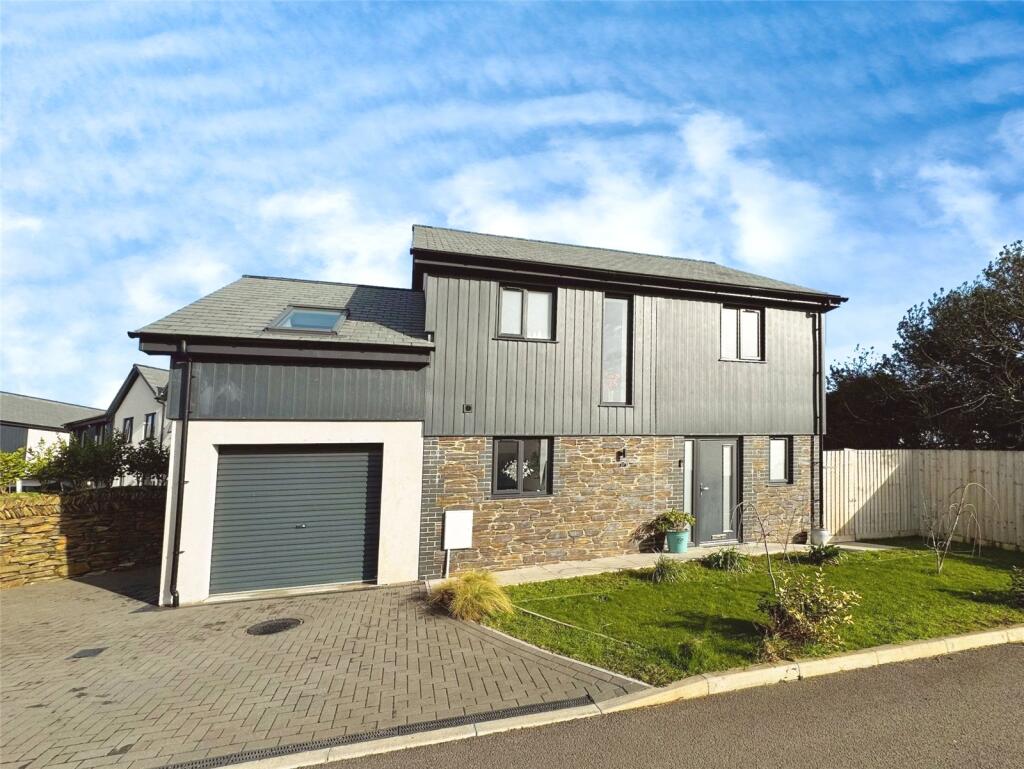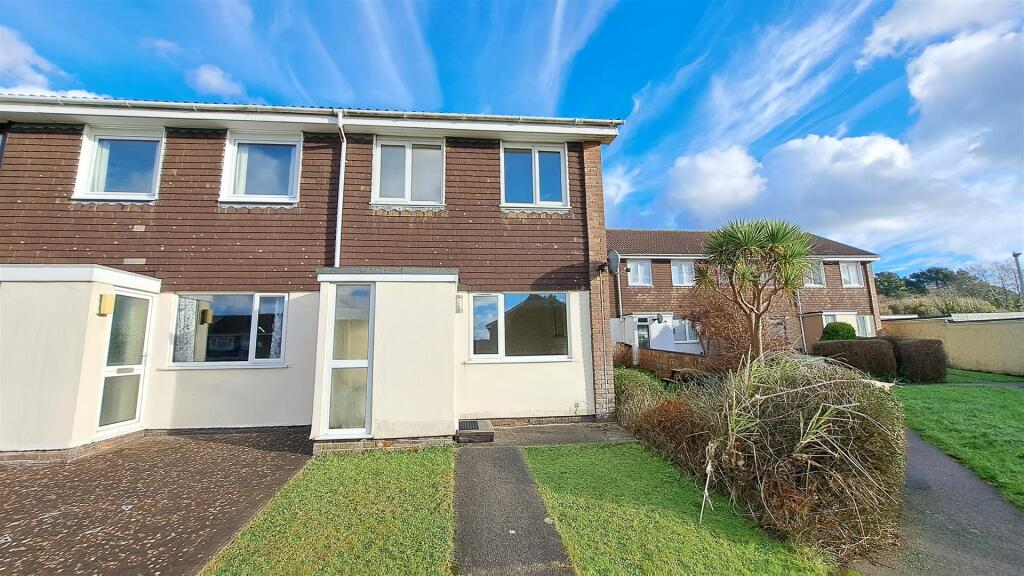ROI = 13% BMV = -11.16%
Description
IMMACULATE DETACHED TWO STOREY BUNGALOW IN SOIUGHT AFTER LOCATION. DUAL ASPECT LOUNGE, IMPRESSIVE DINING ROOM AND CONSERVATORY, KITCHEN, GROUND FLOOR SHOWER ROOM, THREE BEDROOMS AND ADDTIONAL FIRST FLOOR SHOWER ROOM. DRIVEWAY FOR FOUR CARS PLUS SINGLE GARAGE. SUNNY GARDEN. Property Description - A fantastic opportunity to purchase this immaculate, two storey detached bungalow situated in a quiet and popular location on the outskirts of Camborne Town. The property has been well maintained and is beautifully presented throughout with the accommodation comprising a welcoming entrance hall, a good sized dual aspect lounge, kitchen with integrated appliances, stunning dining room opening into an impressive conservatory, ground floor shower room, three first floor bedrooms and an additional shower room. Outside, an attractive brick paved driveway provides parking for four cars along with a single garage with electric door. To the side is a good sized, private sunny garden whilst the rear enjoys a large paved patio area. The bungalow also benefits from gas central heating, double glazing, oak flooring and a versatile layout which could be used for dependent living. Accommodation In Detail - (All measurements are approximate) Entrance - Modern composite door into: Entrance Hall - A welcoming entrance hall with solid Oak flooring, radiator, stairs rising to first floor, doors to lounge, kitchen, dining room and shower room. Lounge - 7.09m x 3.59m > 2.72m (23'3" x 11'9" > 8'11" ) - A good sized dual aspect lounge with solid Oak flooring, feature living flame gas fire, three double glazed windows, radiator. Kitchen - 4.78m x 2.69m (15'8" x 8'9" ) - Fitted with a range of matching base and wall units including integrated fridge, freezer, dishwasher, washing machine, 'Neff' oven and grill, 'Neff' induction hob, one and half bowl stainless steel sink, stone effect worksurfaces with tiled splash backs, tiled floor, radiator, double glazed window, obscure double glazed door to rear garden. Dining Room - 3.34m x 3.26m (10'11" x 10'8") - A beautiful dining room opening into the conservatory, solid Oak flooring, double glazed window with fitted shutters, radiator. Conservatory - 3.75m x 3.64m (12'3" x 11'11" ) - A stunning triple aspect conservatory overlooking the sunny side garden with double glazed windows and patio doors, solid Oak flooring and radiator. Shower Room - A well appointed shower room fitted with a double shower cubicle, hand basin and W.C with concealed cistern, chrome heated towel rail, tiled floor, tiled walls, obscure double glazed window, airing cupboard. First Floor - Landing - Doors to bedrooms and shower room, loft access hatch. Bedroom One - 4.32m > 3.33m x 3.37m (14'2" > 10'11" x 11'0" ) - A good sized main bedroom with two fitted wardrobes, dressing table, double glazed window, radiator. Bedroom Two - 3.36m x 3.34m (11'0" x 10'11" ) - A comfortable second double bedroom with double glazed window, radiator, long walk-in eaves storage cupboard also housing central heating combination boiler. Bedroom Three - 3.35m x 1.75m (10'11" x 5'8") - A single bedroom with double glazed window, radiator, additional walk-in eaves storage cupboard. Shower Room - A second shower room fitted with a shower cubicle, W.C and hand basin, chrome heated towel rail, tiled floor, tiled walls, shaving point, extractor. Outside - The property is approached over a brick paved driveway providing parking for four cars along with a single garage. Adjacent to the driveway is a mature flower bed and pedestrian gates into the side and rear. To the side there is a lovely, private sunny garden complete with summer house which is laid to lawn bordered by mature flower beds and is enclosed with a combination of metal fencing and stone walls. The rear enjoys a large paved patio, perfect for alfresco dining with a pedestrian gate back onto the driveway and access to a useful tool shed. Garage - 5.67m x 2.66m (18'7" x 8'8") - A good sized single garage with electric up and over door, light and power, double glazed window. Material Information - Verified Material Information Council tax band: D Tenure: Freehold Property type: House Property construction: Standard form Number and types of room: 3 bedrooms, 2 bathrooms, 2 receptions Electricity supply: Mains electricity Solar Panels: No Other electricity sources: No Water supply: Mains water supply Sewerage: Mains Heating: Central heating Heating features: Double glazing Broadband: FTTP (Fibre to the Premises) Mobile coverage: O2 - Excellent, Vodafone - Excellent, Three - Excellent, EE - Excellent Parking: Garage, Driveway, and Private Building safety issues: No Restrictions - Listed Building: No Restrictions - Conservation Area: No Restrictions - Tree Preservation Orders: None Public right of way: No Long-term flood risk: No Coastal erosion risk: No Planning permission issues: No Accessibility and adaptations: None Coal mining area: No Non-coal mining area: Yes Energy Performance rating: Survey Instructed All information is provided without warranty. Contains HM Land Registry data © Crown copyright and database right 2021. This data is licensed under the Open Government Licence v3.0. The information contained is intended to help you decide whether the property is suitable for you. You should verify any answers which are important to you with your property lawyer or surveyor or ask for quotes from the appropriate trade experts: builder, plumber, electrician, damp, and timber expert.
Find out MoreProperty Details
- Property ID: 152700683
- Added On: 2024-09-21
- Deal Type: For Sale
- Property Price: £400,000
- Bedrooms: 3
- Bathrooms: 1.00
Amenities
- IMMACULATE TWO STOREY BUNGALOW
- THREE BEDROOMS
- TWO SHOWER ROOMS
- IMPRESSIVE DINING ROOM AND CONSERVATORY
- DUAL APSECT LOUNGE
- KITCHEN
- DRIVEWAY FOR FOUR CARS PLUS GARAGE
- OAK FLOORING AND GAS CENTRAL HEATING
- SUNNY GARDEN
- SCAN QR FOR MATERIAL INFORMATION

