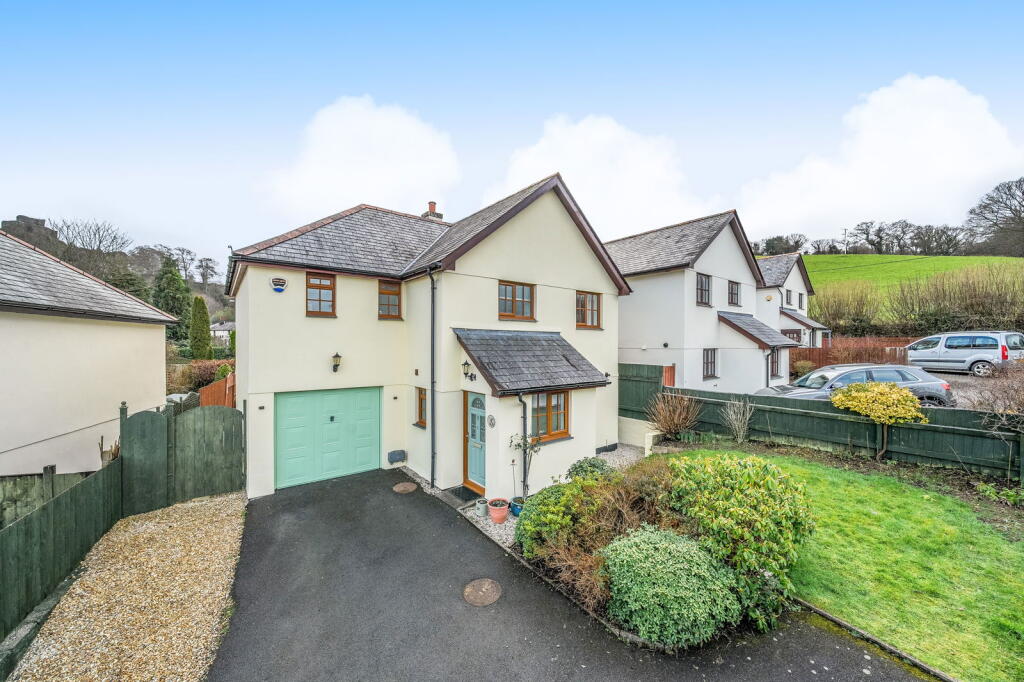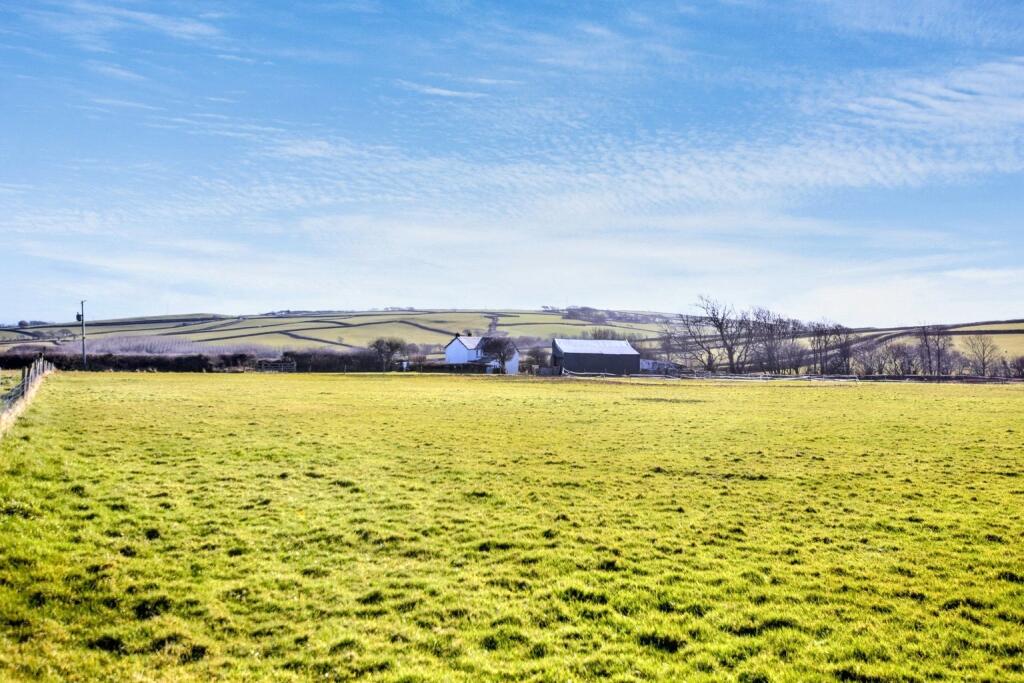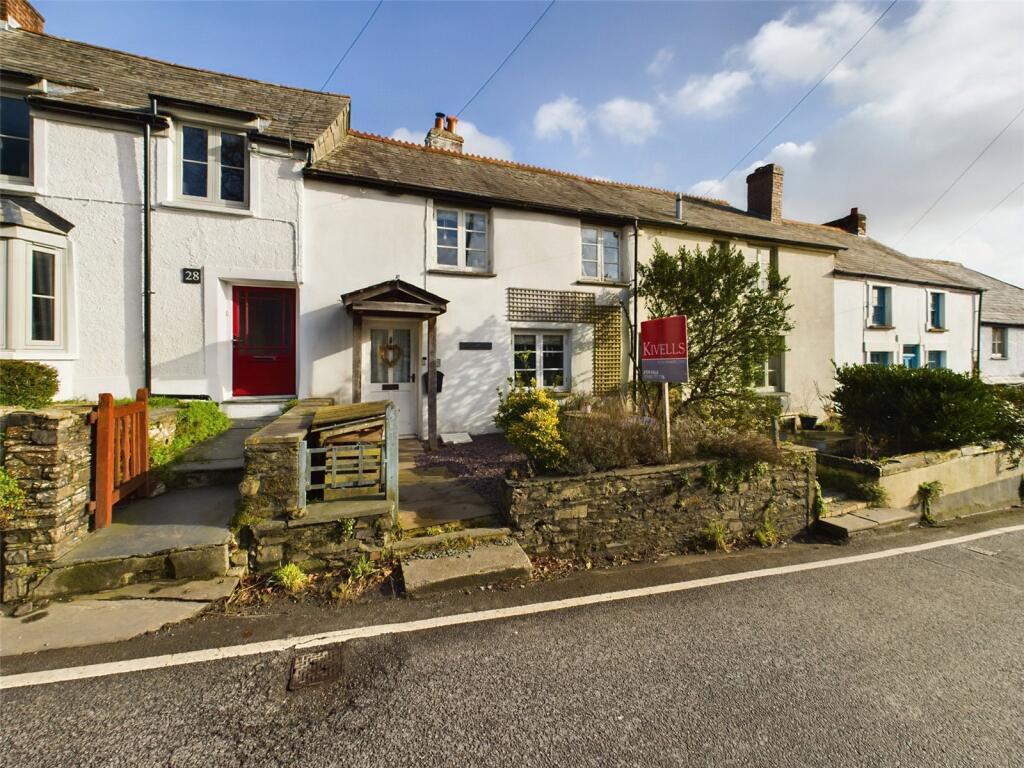ROI = 7% BMV = 6.65%
Description
SITUATION Set in an appealing private setting at the end of a highly regarded cul-de-sac on the outskirts of Launceston town. Conveniently located, it benefits from nearby amenities including a public house, petrol station and general store. Launceston itself offers an extensive range of facilities such as supermarkets, doctors’, dentists’ and veterinary surgeries together with educational facilities, numerous sporting clubs and a challenging 18-hole golf course, located within a mile. The A30 is less than 2 miles away, providing excellent transport links to the Cathedral cities of Truro and Exeter. Exeter offers further connectivity via the M5 motorway, a mainline railway station with direct services to London Paddington, and an international airport.DESCRIPTION A beautifully presented detached house built in 2002 that has been subject to considerable expenditure and improvement by the current vendor over the last six years providing a home of rare quality and comfort. The following accommodation is illustrated on the floorplan and briefly comprises: reception porch with cloak cupboard and glazed door into the entrance hall. Stairs rising to the first floor and door into cloakroom with low flush WC and vanity unit with wash hand basin. The kitchen/dining room has a range of base and wall mounted units with laminated work surface and spacious pantry cupboard. Inset 1½ bowl stainless steel sink, space and plumbing for dishwasher, halogen hob with extractor hood over, electric double oven with pan storage above and below. Glazed door leading to side of property. The lounge is double aspect with feature fireplace containing a slate hearth and wooden mantel over, sliding door into garden room with tiled floor and double doors opening onto the private rear garden. From the entrance hall there is access to a most useful utility room with tiled floor, base and wall mounted units, stainless steel sink, plumbing and appliance space for washing machine and tumble dryer. Door to rear garden and patio and door to store/workshop with metal up and over door to driveway and power and light connected. The first floor landing has an airing cupboard and access to the insulated loft. There are 4 bedrooms, 2 with recently modernised en suite shower rooms, with bedroom 1 having built-in wardrobes and bedroom 2 with a walk-in wardrobe, both rooms enjoy views to the rear garden and Launceston Castle beyond. The remaining 2 bedrooms enjoy views to the front and side of the property. Recently modernised family bathroom with panel enclosed bath with mixer taps and independent shower above, pedestal wash hand basin and low flush WC.OUTSIDE Accessed from the private road onto the tarmac driveway providing parking for at least two vehicles. There is a lawned garden to the front with a variety of shrubs and well-defined fence boundaries. There are gates on either side of the property which lead to the enclosed rear garden with well-defined boundaries, lawned area, raised stone flower bed with water feature and attractive paved patio ideal for al fresco dining. Useful timber store shed. External power points and outside taps to both front and back.SERVICES All mains services connected. Double glazed throughout. Council tax band D. Full EPC available on request. Broadband connected: FTTP. Mobile coverage: visit Ofcom website. Please note the Agent has not inspected or tested these services.VIEWINGS Strictly by prior appointment with vendor’s appointed Agents David J Robinson Estate Agents and Auctioneers. Hosted virtual viewings are available by arrangement.
Find out MoreProperty Details
- Property ID: 157630382
- Added On: 2025-02-01
- Deal Type: For Sale
- Property Price: £399,950
- Bedrooms: 4
- Bathrooms: 1.00
Amenities
- Hosted Virtual Viewing Available
- No Onward Chain
- 4 Bedrooms (2 En Suites)
- Kitchen/Dining Room
- Lounge & Garden Room
- Off Street Parking
- Enclosed Rear Garden
- EPC C & Council Tax D



