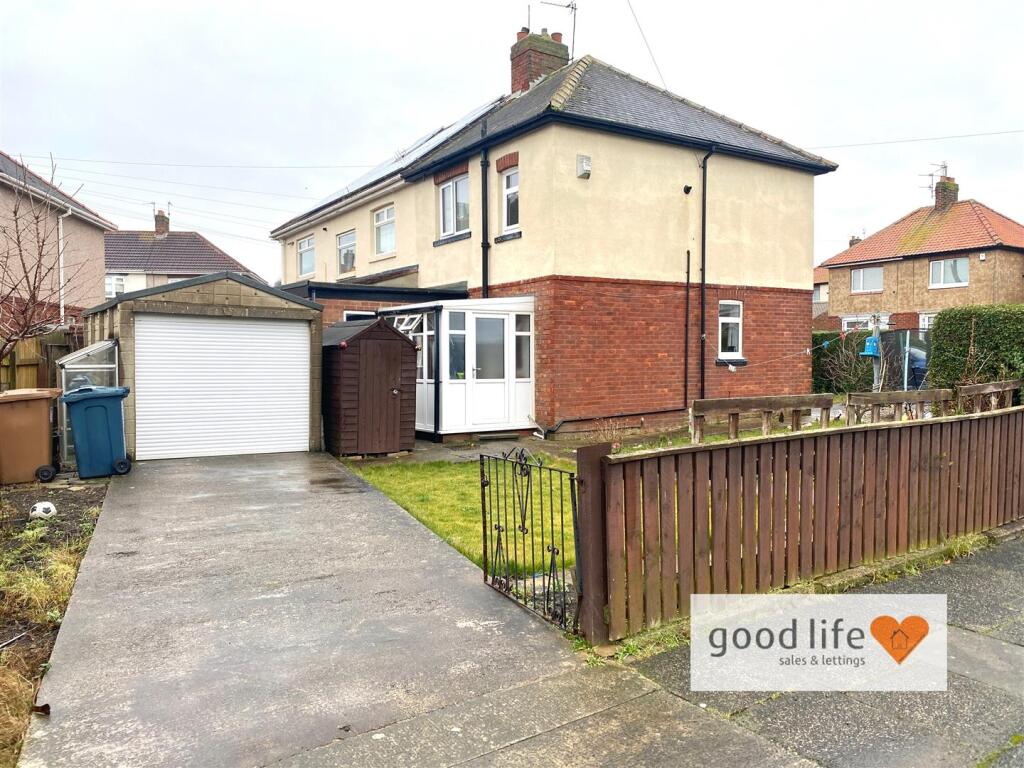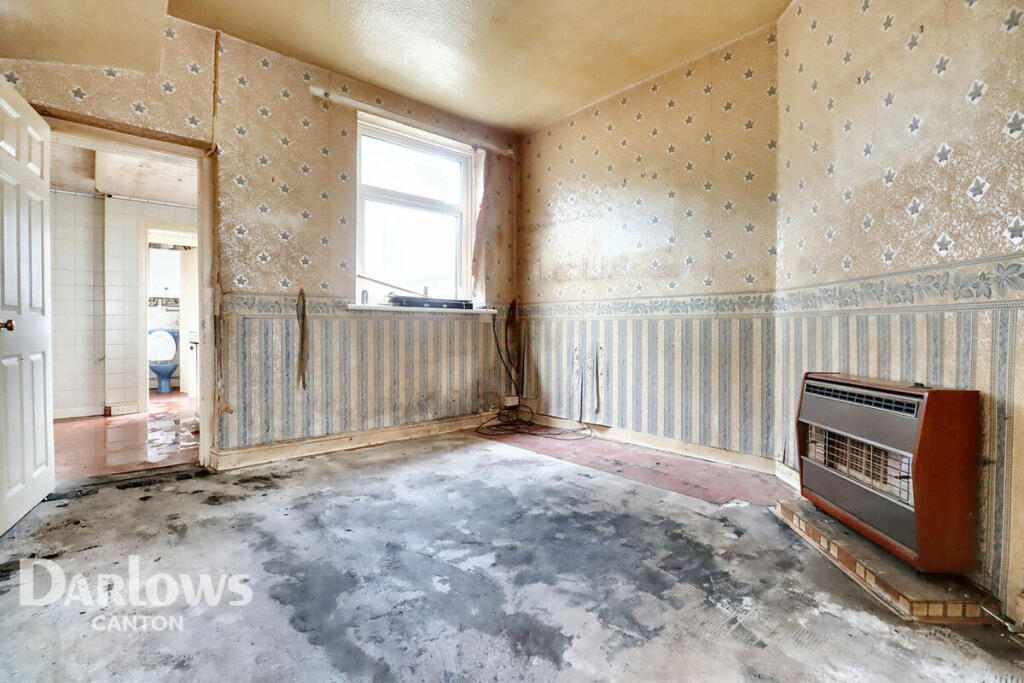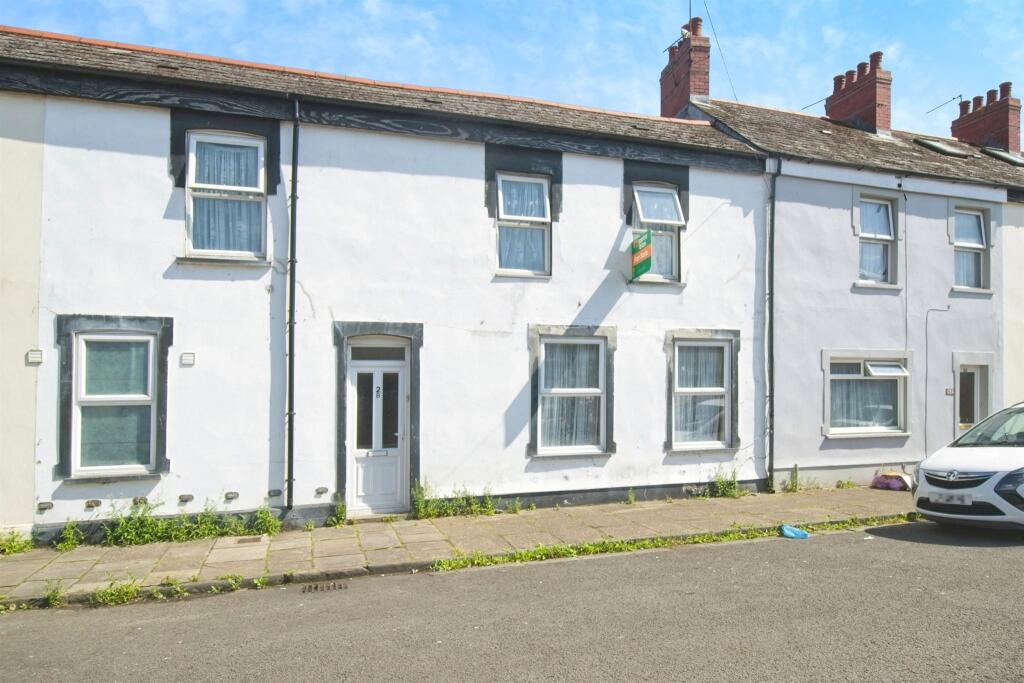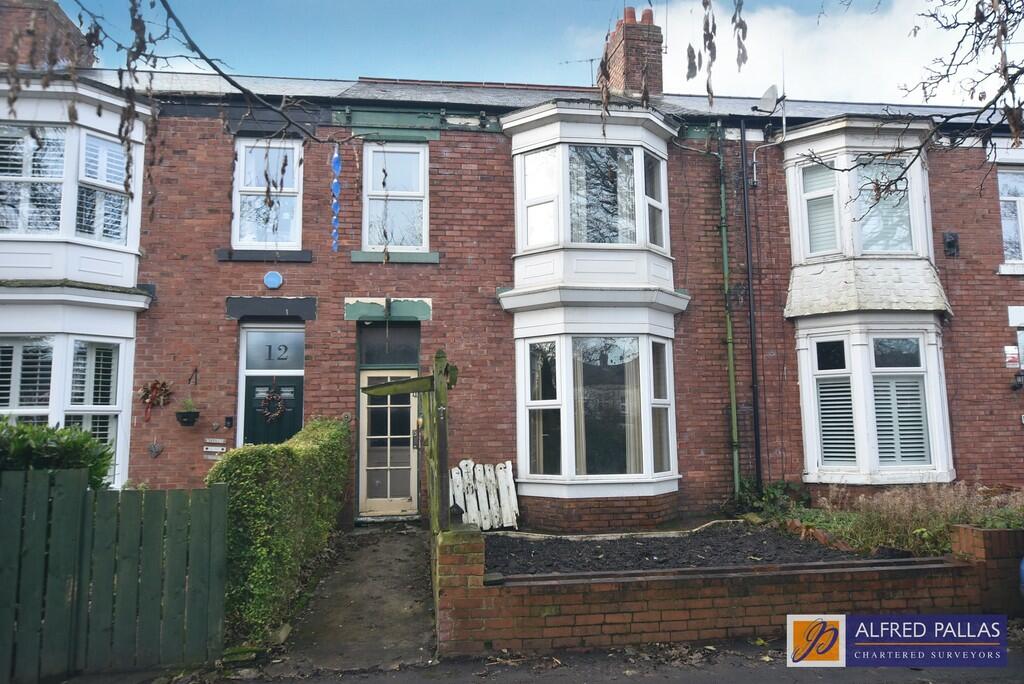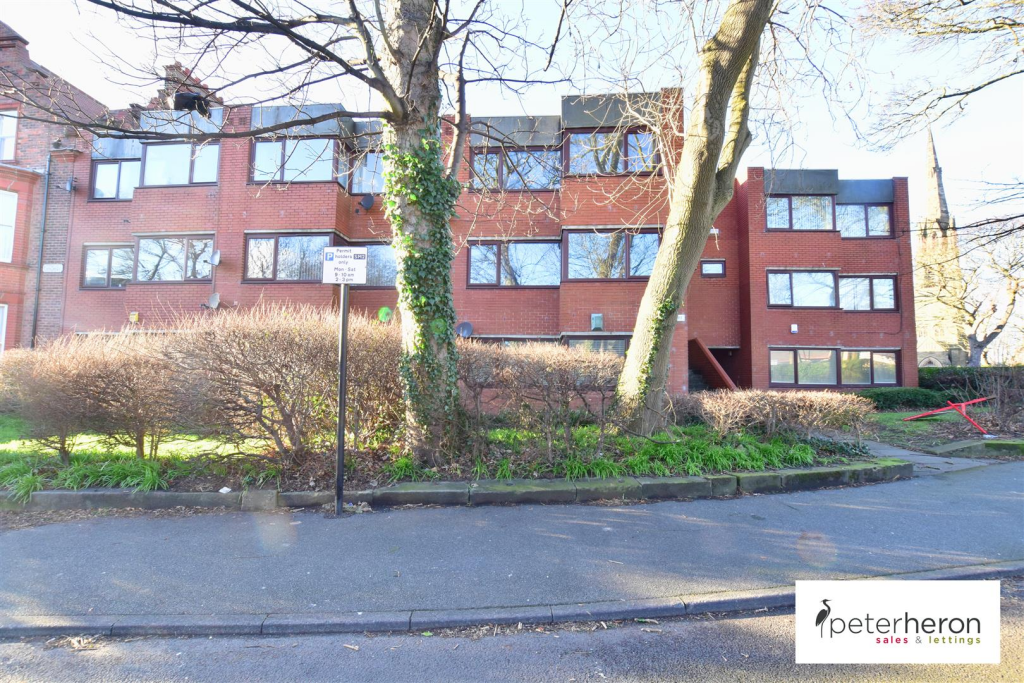ROI = 8% BMV = -0.09%
Description
EXTENDED 3 BEDROOM SEMI-DETACHED - POSITIONED ON LARGE SIDE/CORNER PLOT - DRIVEWAY & DETACHED GARAGE - RECENT LARGE EXPENDITURE - MOSTLY DECORATIVE COSMETIC WORK STILL OUTSTANDING - GOOD OPPORTUNITY SENSIBLY PRICED … Good Life Homes are delighted to bring to the market a good opportunity for a potential buyer to acquire a 3 bedroom, extended, corner plot home which has had lots of updating works completed in recent years and just needs some mostly cosmetic and decorative works to finish off the project and create a lovely home with some added value. The current owners have replaced the kitchen and bathroom, upgraded electrics, some windows and new drainage - all at considerable expense and will be leaving the property as it is for the new owners to complete. The price point has been determined with this in mind. Buyers should also note that, typical of most homes of this age on St AIDENS estate, the bathroom is located on the ground floor. The property briefly comprises; large corner garden plot with driveway to the side and detached garage. Entrance hall, downstairs bathroom, lounge, extended dining kitchen, utility leading off, 3 first floor bedrooms. Viewing arrangements can be made by contacting our local office. If you have a property to sell and would like valuation advice or guidance, please do not hesitate to ask us for assistance. Our fixed price selling fees start from just £995 on a no sale no fee basis which means you won’t pay us anything unless we sell your home! Call us and find out why so many people across Sunderland now choose Good Life to sell their home. Introduction - EXTENDED 3 BEDROOM SEMI-DETACHED - POSITIONED ON LARGE SIDE/CORNER PLOT - DRIVEWAY & DETACHED GARAGE - RECENT LARGE EXPENDITURE - MOSTLY DECORATIVE COSMETIC WORK STILL OUTSTANDING - GOOD OPPORTUNITY SENSIBLY PRICED … Entrance Porch - Entrance via uPVC double-glazed door. Tiled flooring, hardwood door leading to entrance hall. Entrance Hall - Carpet flooring, radiator, side facing white uPVC double-glazed window, carpeted stairs to first floor landing. Doors leading off to the bathroom, dining kitchen and lounge. Bathroom - 1.88m x 1.70m (6'2 x 5'7) - Vinyl tile-effect flooring, radiator, toilet with low level cistern, sink built into vanity with chrome tap, double walk-in shower cubicle with fixed glass shower screen, water fall shower and separate hand held shower. The walls are finished in uPVC cladding, white uPVC double-glazed window facing out onto conservatory. The bathroom has not long been renovated. Lounge - 4.34m x 3.35m (14'3 x 11'0) - Laminate wood-effect flooring, double radiator, front facing white uPVC double-glazed bay window. Kitchen/Dining Room - 6.05m x 2.92m (19'10 x 9'7) - Part of an extension to the original property, no floor coverings, 3 white uPVC double-glazed windows. Recent fitted kitchen with a range of wall and floor units in a white high gloss finish with stylish laminate work surfaces, integrated electric oven, 4 ring ceramic hob, feature extractor chimney in stainless steel finish, granite style sink with single bowl, single drainer and Monobloc tap. Space and plumbing washing machine, breakfast bar bench and vertical radiator, uPVC double-glazed door leading out to rear conservatory porch utility. Rear Conservatory, Porch, Utility - 2.39m x 1.83m (7'10 x 6'0) - Operating by the current owners as a laundry room, carpet flooring, space for double fridge/freezer, space for tumble dryer, uPVC double-glazed window, poly-carbonate roof and white uPVC double-glazed door leading out rear garden. Half Landing - Rear facing, white uPVC double-glazed window. Landing - Large built-in cupboard, 3 doors leading off to bedrooms. Bedroom 1 - 3.20m x 2.74m (10'6 x 9'0) - Carpet flooring, radiator, rear facing white uPVC double-glazed window. This is a double bedroom. Bedroom 2 - 3.66m x 2.79m (12'0 x 9'2) - This is also a large double bedroom. Carpet flooring, radiator, front facing white uPVC double-glazed window. Bedroom 3 - 2.74m x 1.73m (9'0 x 5'8) - Single bedroom. Carpet flooring, radiator, front facing white uPVC double-glazed window. Detached Garage - Door access from the side of the property General - The property has undergone quite a comprehensive list of recent expenditure including, new fitted kitchen, new bathroom, central heating boiler, some uPVC windows, electric upgrades, there are still some mostly cosmetic renovation required to the property which can be carried out by the new owners.
Find out MoreProperty Details
- Property ID: 157621832
- Added On: 2025-01-31
- Deal Type: For Sale
- Property Price: £145,000
- Bedrooms: 3
- Bathrooms: 1.00
Amenities
- EXTENDED 3 BEDROOM SEMI-DETACHED
- POSITIONED ON LARGE SIDE/CORNER PLOT
- DRIVEWAY & DETACHED GARAGE
- EPC RATING D
- RECENT LARGE EXPENDITURE
- MOSTLY DECORATIVE COSMETIC WORK STILL OUTSTANDING
- GOOD OPPORTUNITY SENSIBLY PRICED

