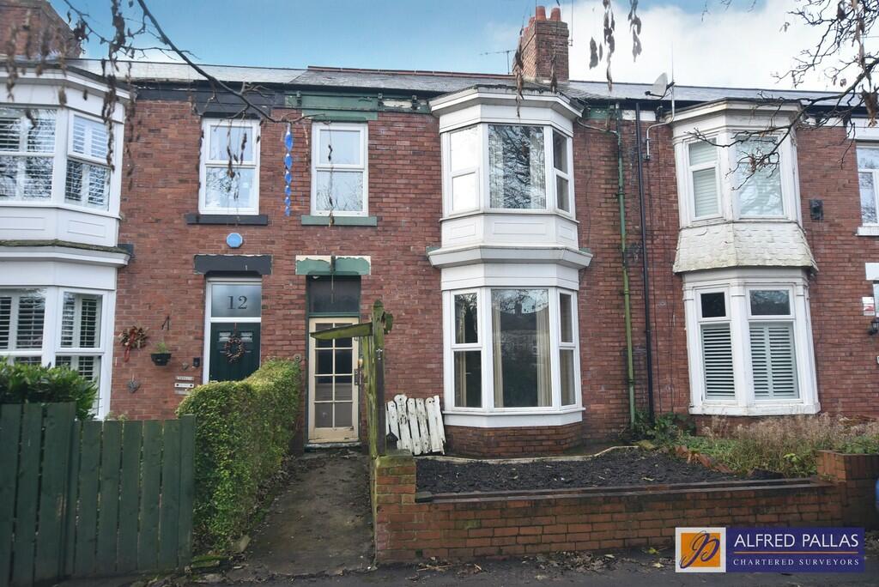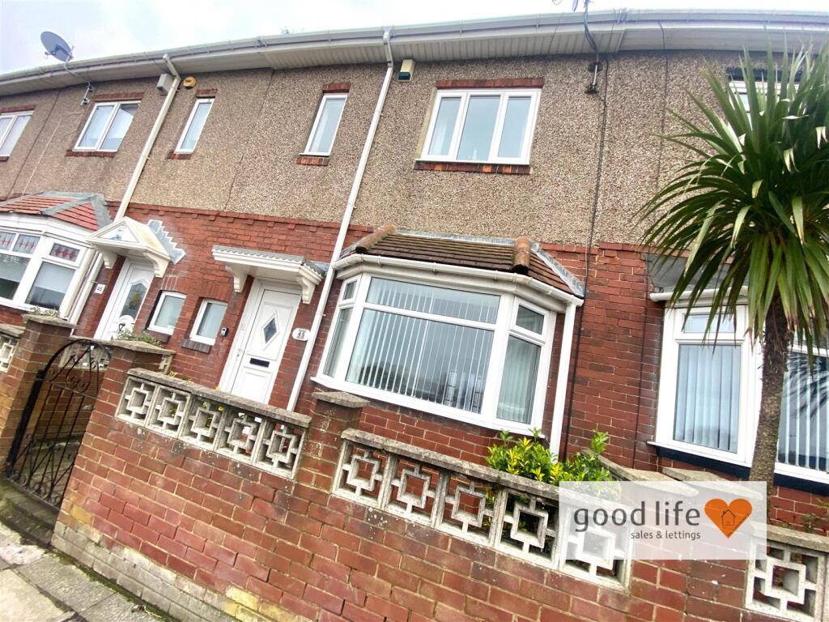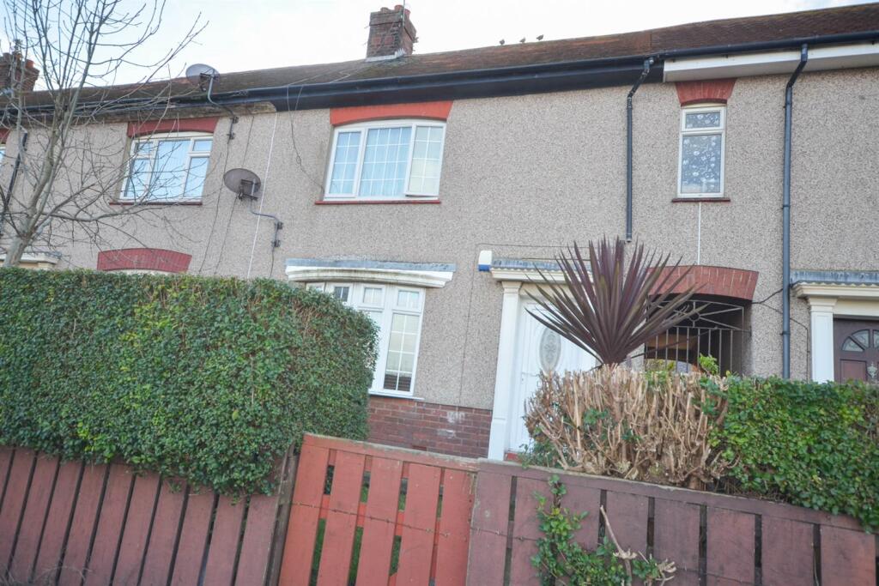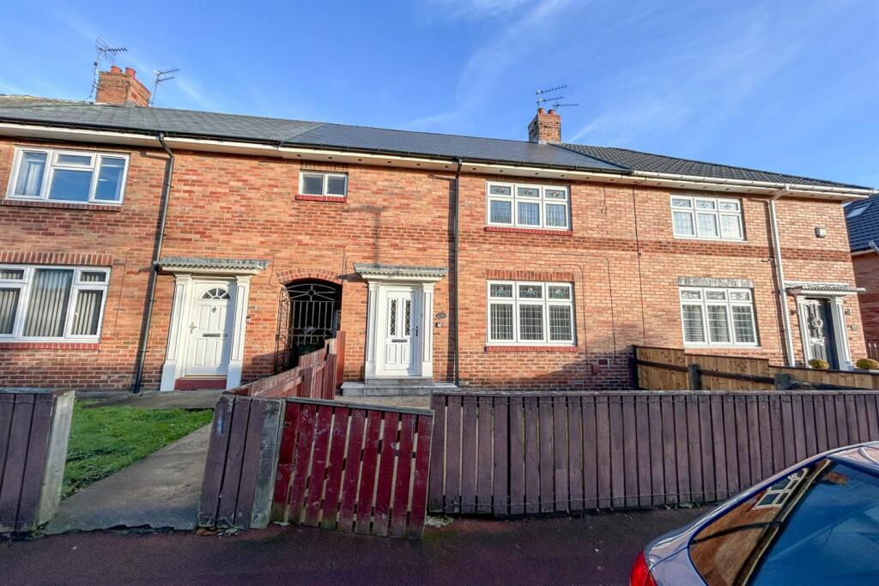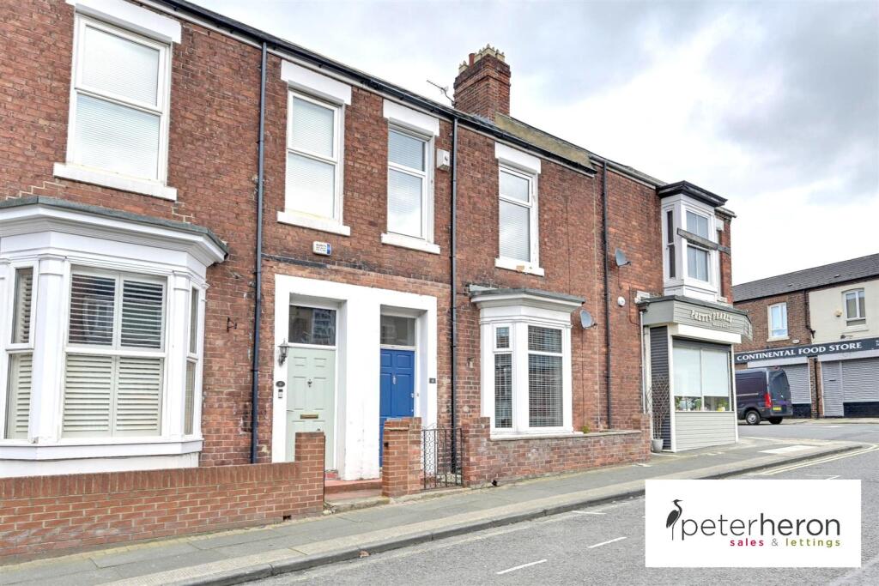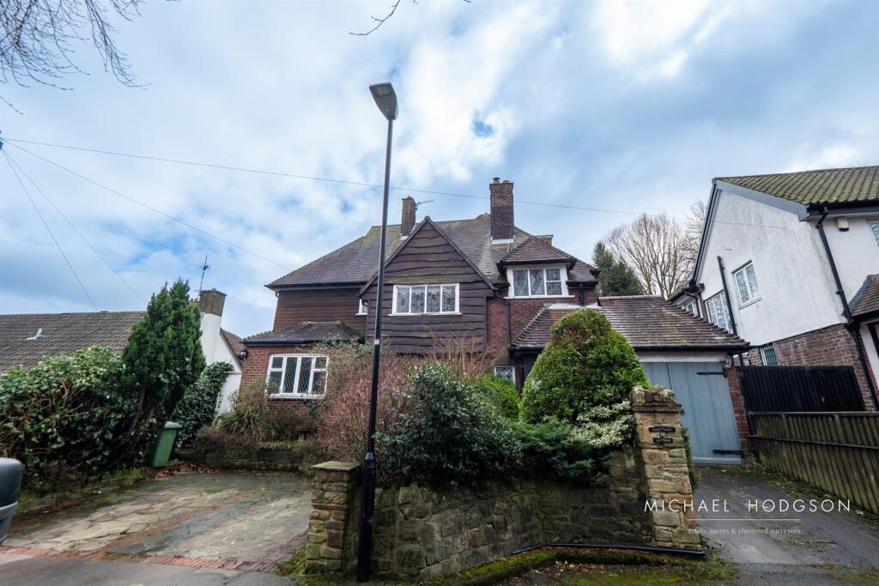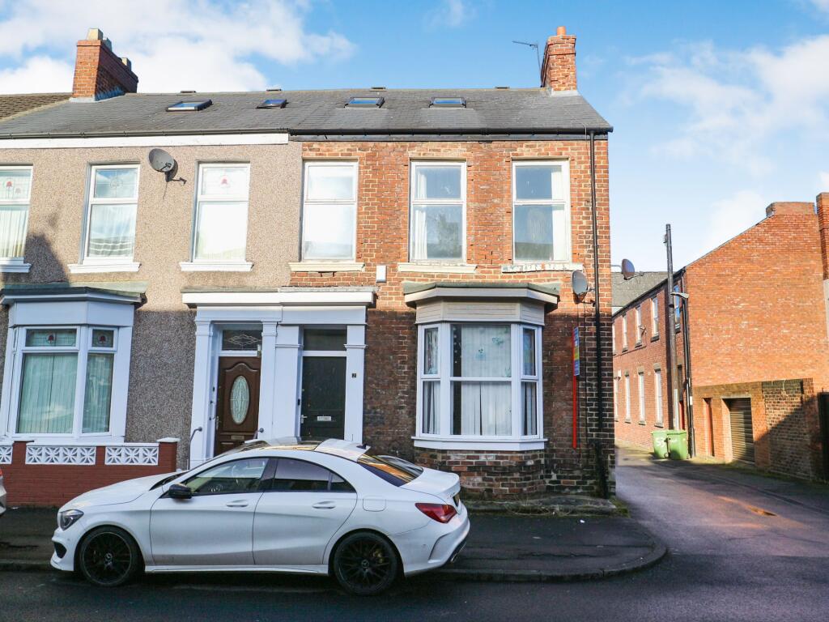ROI = 10% BMV = 4.97%
Description
A rare opportunity to purchase a grand mid terraced house in need of comprehensive modernisation and improvement. Conveniently located within easy reach of Sunderland city centre with excellent room sizes throughout. A house of considerable stature it features four good sized bedrooms a number of original features but the work suggests it will be best suited to builders or investors. Available immediately with no onward chain. It comprises: entrance vestibule, hall, lounge, dining room, breakfast room, kitchen, 4 bedrooms, bathroom, separate wc, uPVC double glazing, carpets, front garden, covered yard, shared private road. ENTRANCE VESTIBULE ENTRANCE HALL Dado rail LOUNGE 13' 5" x 12' 6" (4.10m plus bay x 3.83m) to chimney breast Wood fire surround with tiled inset and hearth; original coving DINING ROOM 14' 0" x 10' 10" (4.28m x 3.32m to chimney breast) Wood fire surround; original coving; wash hand basin BREAKFAST ROOM 11' 11" x 9' 3" (3.64m x 2.82m) Built in cupboard KITCHEN 6' 10" x 5' 4" (2.10m x 1.65m) Wall units; working surface; single drainer stainless steel sink unit, Mains hot water heater BEDROOM 1 13' 8" x 9' 11" (4.17m plus bay x 3.04m to chimney breast) Fire surround; shelving to alcove BEDROOM 2 13' 5" x 10' 11" (4.10m x 3.34m) Original fire surround; built in cupboards BEDROOM 3 9' 8" x 6' 11" (2.95m x 2.12m) BEDROOM 4 10' 2" x 7' 11" (3.10m x 2.43m) Built in cupboard LANDING Large cupboard BATHROOM Panel bath; pedestal hand basin; partly tiled walls; spotlights SEPARATE WC Low level suite Extras (Included in price): Carpets Covered rear yard with double doors to lane We understand that the property is Freehold Council Tax Band B EPC Rating D VIEWING: By appointment through this office Please Note: These particulars are intended to provide a general outline only for the guidance of prospective purchasers and do not constitute, nor shall constitute, part of an offer or contract. Intending purchasers must satisfy themselves by inspection or otherwise as to the correctness of such information. The Vendor does not make or give, and neither the Directors of Alfred Pallas, nor any person in their employment has any authority to make or give any warranty in relation to this property. Where reference is made to the tenure details of the property (including any relevant ground rent or service charge), this information should not be relied upon without being verified independently by the legal adviser of any intending purchaser. Please note that the services and appliances in the property have not been tested. Nothing in these particulars shall be deemed a statement that the property is in good condition, nor that any services, appliances or any fittings are in working order or satisfy current regulations. Any measurements, areas or distances referred to are approximate and are not precise. Accordingly room sizes should not be relied upon for carpets or furnishings. Plans and floor plans are for identification purposes only and are not to scale. Information relating to the current council tax banding and standard amount payable is provided for guidance only and should be independently verified prior to purchase. In particular, purchasers should make their own enquiries with the Local Authority whether a property banding could be subject to review following purchase.
Find out MoreProperty Details
- Property ID: 156179873
- Added On: 2024-12-25
- Deal Type: For Sale
- Property Price: £110,000
- Bedrooms: 3
- Bathrooms: 1.00
Amenities
- Large Mid Terraced House
- Central Sunderland Location
- Of Interest To Builders And Investors
- Comprehensive Modernisation And Updating Required
- Excellent Room Sizes
- 3 Reception Rooms
- 4 Bedrooms
- Rear Yard
- Private Road
- Viewing Essential

