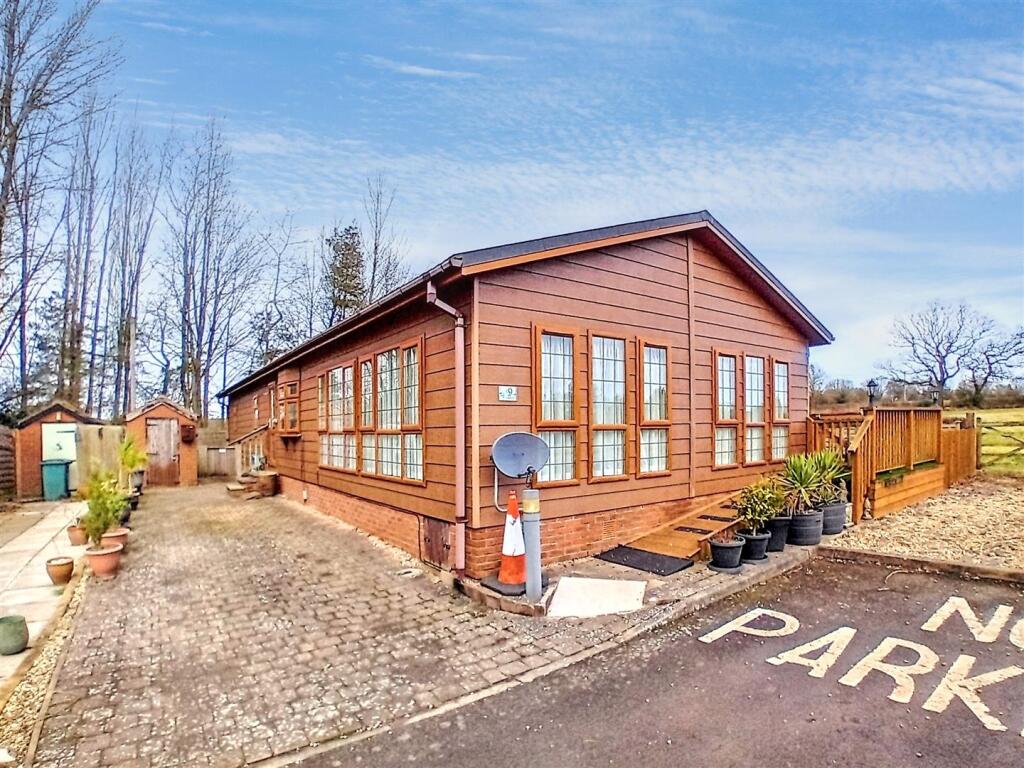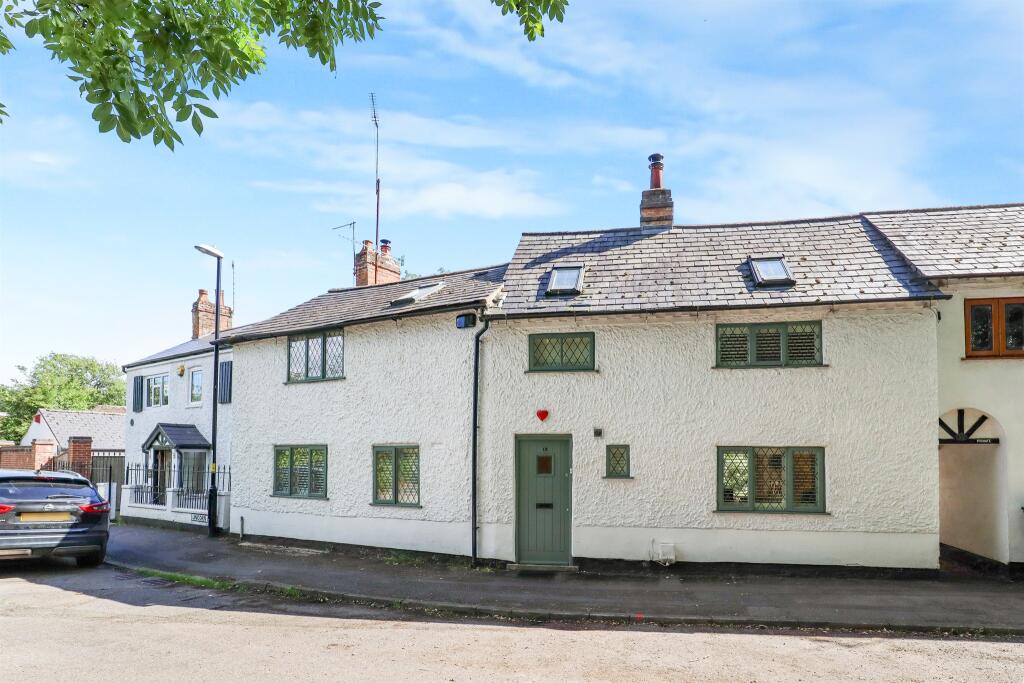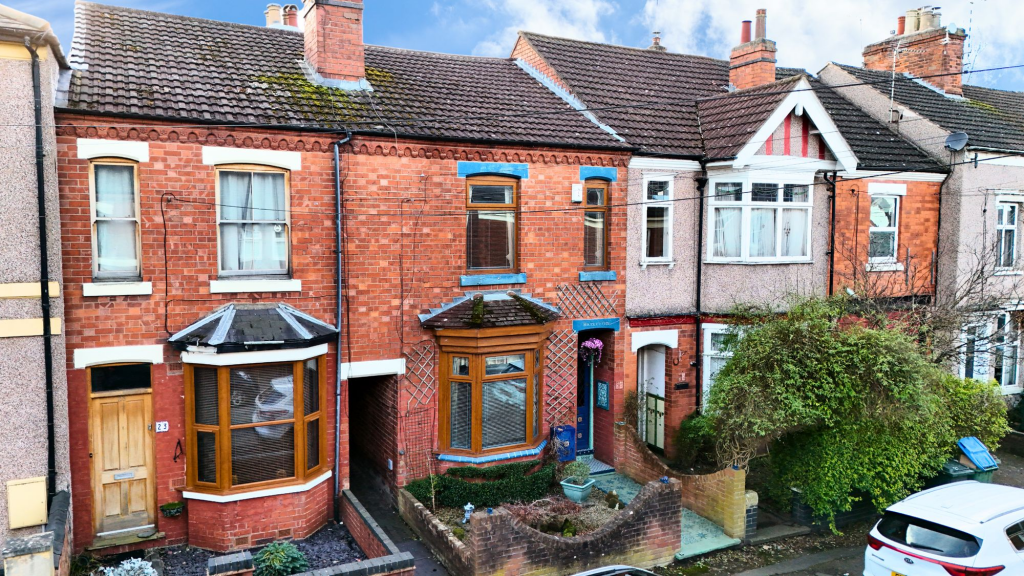ROI = 8% BMV = 8.51%
Description
***Attention Cash Buyers and Over 55s*** Welcome to peaceful countryside living at this stunning 3-bedroom Park Home in the tranquil setting of 9 Harvest Hill Park, Oak Lane, Coventry. Upon entering, you are greeted with a spacious open plan kitchen, dining, and living room - perfect for entertaining friends and family. The master bedroom boasts a luxurious ensuite and walk-in wardrobe, providing ample storage space. Situated in a rural setting with panoramic views, this property offers an escape from the hustle and bustle. Outside, you will find a driveway for 2 cars and a pleasant garden area where you can relax and unwind. Surrounded by charming countryside and picturesque landscapes, this home is ideal for those looking to embrace a slower pace of life. Nearby, you will find idyllic walking paths, quaint villages, and peaceful parks to explore. Don't miss the opportunity to experience the beauty of rural living - book your viewing today and make this Park Home yours. Tenure: N/A Council Tax Band A EPC Grade: N/A Ground Rent: £226.85 pcm Service Charge: N/A Entrance And Parking - Enter through a part glazed front door into the utility room then leading to the hallway. To the side of the property there is a block paved driveway with space for two cars. Living Room - 6.24 x 3.15 (20'5" x 10'4") - Large living room benefitting from windows to the front and side aspects of the home, an electric fireplace and an opening leading to the dining room and kitchen. Dining Room - 3.25 x 3.00 (10'7" x 9'10") - Spacious dining area with a radiator, a window to the front aspect and French doors leading to the side aspect with decking. The dining room also opens into the kitchen giving an open plan living feel. Kitchen - 3.75 x 3.00 (12'3" x 9'10") - Modern kitchen benefitting from a variety of floor and wall mounted units, sink drainer unit, integrated oven and microwave, a gas hob, integrated dishwasher and space for a double fridge/ freezer as well as a window to the side aspect. Utility Room - 2.13 x 2.00 (6'11" x 6'6") - Benefitting from wall mounted units and a floor to ceiling storage along with integrated washing machine and tumble dryer. There is also a glazed door leading to the side aspect. Master Bedroom - 4.38 x 4.26 (14'4" x 13'11") - Spacious master bedroom with windows to the rear and side aspect, a radiator and doors leading to the walk in wardrobe and en-suite. Walk In Wardrobe - 2.13 x 1.90 (6'11" x 6'2") - Spacious walk in wardrobe with shelves and a hanging rail for storage. En-Suite - 2.58 x 2.13 (8'5" x 6'11") - Modern en-suite benefitting from a three piece suite comprising of a toilet, a sink unit and double shower cubicle. There is a window to the side aspect and built in shelving. Second Bedroom - 4.58 x 3.12 (15'0" x 10'2") - Good size double bedroom with built in wardrobes, a radiator and window to the side aspect. Third Bedroom / Office - 2.58 x 2.13 (8'5" x 6'11") - Single bedroom/ office with built in storage, a radiator and window to the side aspect. Bathroom - 2.24 x 2.13 (7'4" x 6'11") - Benefitting from a three piece suite consisting of a low flush WC, a pedestal sink and bath with overhead shower. There is also a window to the side aspect. Gardens - To the far side of the property there is a decked area with artificial grass along with a stoned area leading to the rear of the property. Agents Notes - We have not tested any of the electric, gas or sanitary appliances. Buyers should make their own investigations as to the workings of the relevant items. Floor plans are for identification purposes only and not to scale. All room measurements in these sales details are approximate and are usually stated in respect to the furthest point in the room. Subjective comments in these details are the opinion of KEY Estate Agents at the time these details were prepared. These opinions may vary from your own. These sales details are produced in good faith to offer a guide only and do not constitute any part of a contract or offer. In respect to the tenure of the property, the information stated above is provided to us by the vendor and is taken in good faith, this, as well as other details relating to the title, should be confirmed prior to exchange of contracts by your solicitor. Photos, floorplans and videos used within these details are under copyright to KEY Estate Agent and under no circumstances are to be reproduced by a third party without prior permission.
Find out MoreProperty Details
- Property ID: 157602527
- Added On: 2025-02-01
- Deal Type: For Sale
- Property Price: £220,000
- Bedrooms: 3
- Bathrooms: 1.00
Amenities
- Large Three Bedroom Park Home
- Countryside Views
- Large Master Bedroom with En-Suite and Walk in Wardrobe
- Open Plan Living Area
- Modern Kitchen and Bathroom
- Panoramic Gardens
- Over 55's Only
- EPC: N/A
- Tenure: N/A
- Council Tax Band: A



