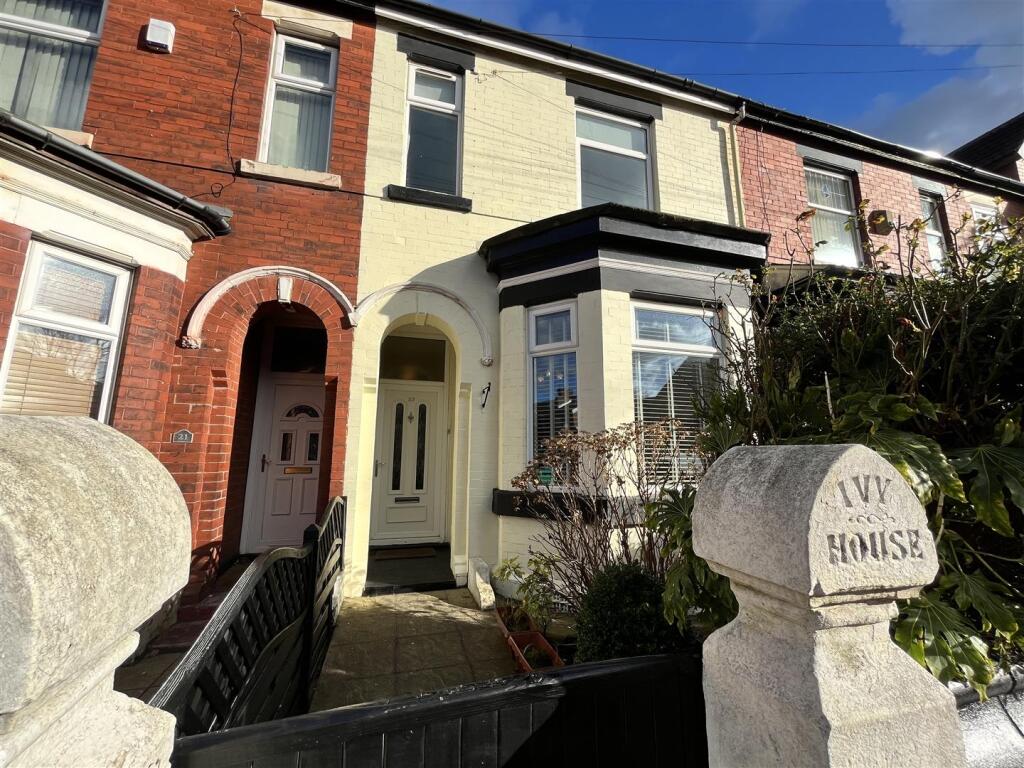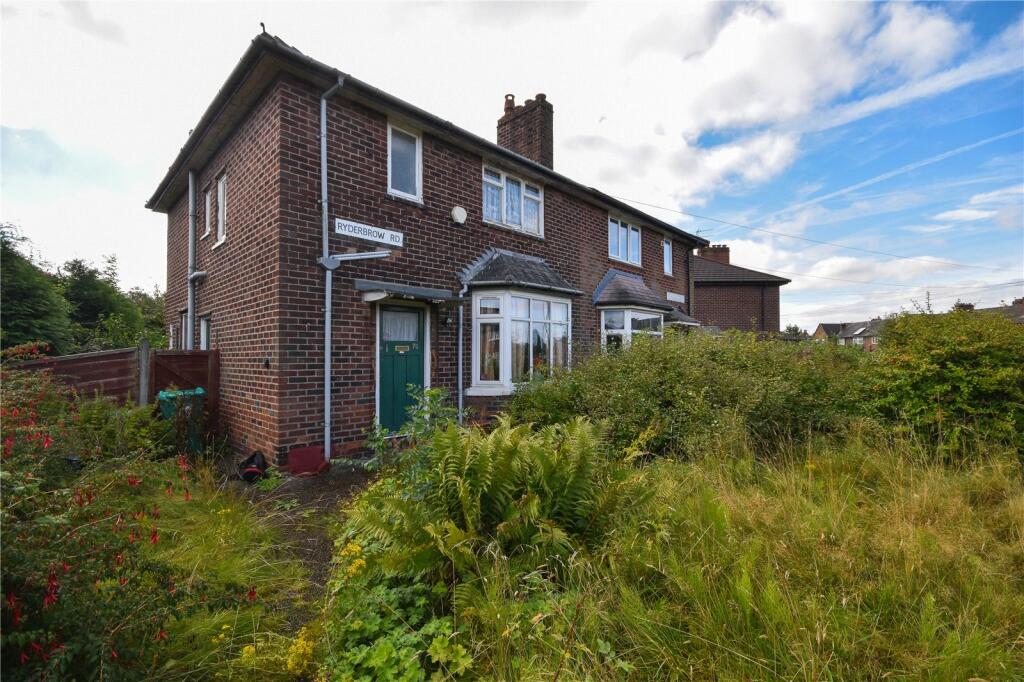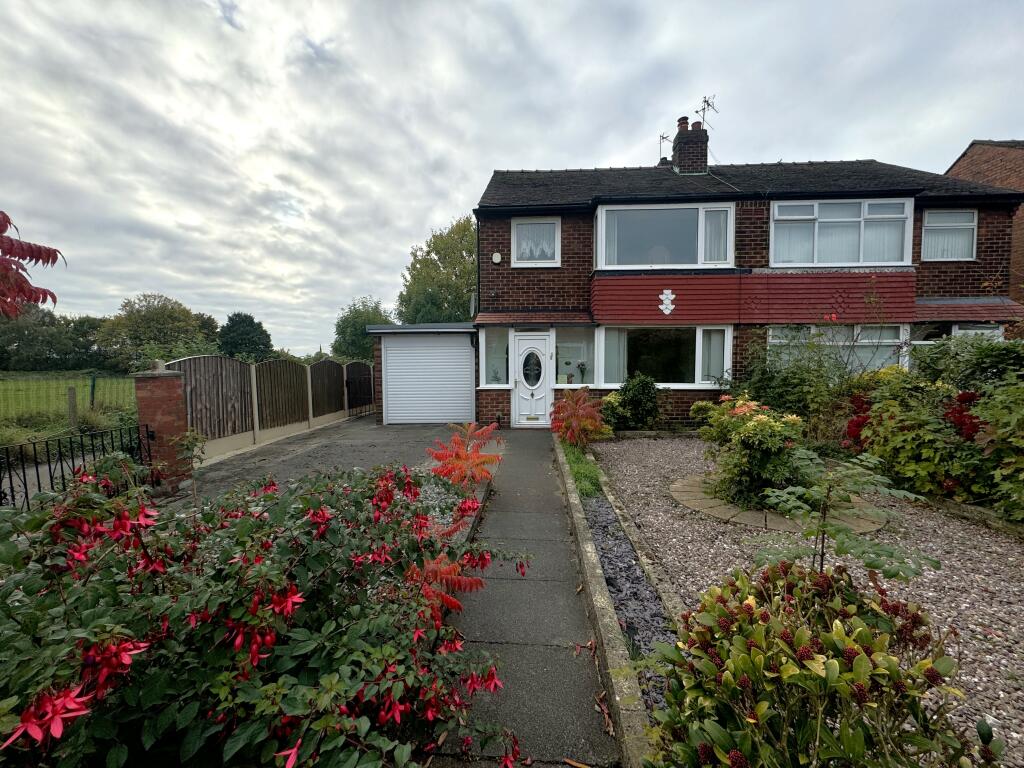ROI = 9% BMV = 2.56%
Description
This large family home has been in the same family for years, and is now ready for the next family to move in and make it theirs. With a fantastic sized floorplan, there is space enough for most family dynamics. You are welcomed in through the entrance hallway, through to the two large separate reception rooms and a good sized dining kitchen. Upstairs are three good sized bedrooms and a family bathroom. Outside the house is garden fronted, whilst around to the rear is an enclosed garden, the borders are packed with mature plants, bushes and shrubs. A lovely place to sit in the warmer weather with a a cool drink. Located in a popular residential area, close to all local amenities. Those with children school age, Abbey Hey Primary School is practically on the door step! The scenic Gorton Reservoir is pleasant walk away, ideal for dog walking or for the kids to let off steam after school. If you keep on walking, you'll end up in Debdale Park. There are so many walks to take advantage of. Motorway links and transport links are easily accessible into the busy city of Manchester & beyond. We anticipate a high demand for this spacious property, call us now to book your viewing time. Entrance Hallway - Stairs rising to the first floor, door into the dining room. Lounge - 5.03m x 3.56m (16'6 x 11'8) - Bay window to the front elevation, feature fireplace. Open to the dining room. Dining Room - 3.99m x 3.84m (13'1 x 12'7) - Window to the rear elevation with an outlook over the garden. Door into the kitchen. Dining Kitchen - 5.26m x 2.67m (17'3 x 8'9) - Window and back door to the rear elevation. Fitted with a range of floor and wall mounted units with coordinating work surfaces over. Space for an electric cooker with extractor fan above, space for fridge freezer, plumbing for both dishwasher and washing machine, stainless steel sink unit with mixer tap. Wall mounted gas central heating boiler. Built in dining area, a great spot for busy family dinners! Downstairs W.C - Low level w.c and hand wash basin. Stairs & Landing - Wooden balustrade, doors to all bedrooms and bathroom. Bedroom One - 4.85m x 4.22m (15'11 x 13'10) - Two windows to the front elevation. Built in cupboard. Bedroom Two - 3.96m x 2.95m (13 x 9'8) - Window to the rear elevation. Built in cupboard. Bedroom Three - 3.58m x 2.74m (11'9 x 9) - Window to the rear elevation. Family Bathroom - Opaque window to the side elevation. Suite comprising a bath with water fall shower over, low level w.c and hand wash basin, heated towel rail. Externally - The property is garden fronted and has bushes for added privacy and a wooden garden gate. Around to the rear the garden is a good size and has well stocked borders and pergola. Additional Information - Tenure: Freehold EPC Rating: TBC Council Tax Band: B
Find out MoreProperty Details
- Property ID: 157578959
- Added On: 2025-02-01
- Deal Type: For Sale
- Property Price: £200,000
- Bedrooms: 3
- Bathrooms: 1.00
Amenities
- Large Traditional Family Home
- Popular Location
- Close To Gorton Reservoir & Scenic Walks
- Two Large Reception Rooms
- Fitted Dining Kitchen
- Three Double Bedrooms
- Family Bathroom
- Call Us Now To View



