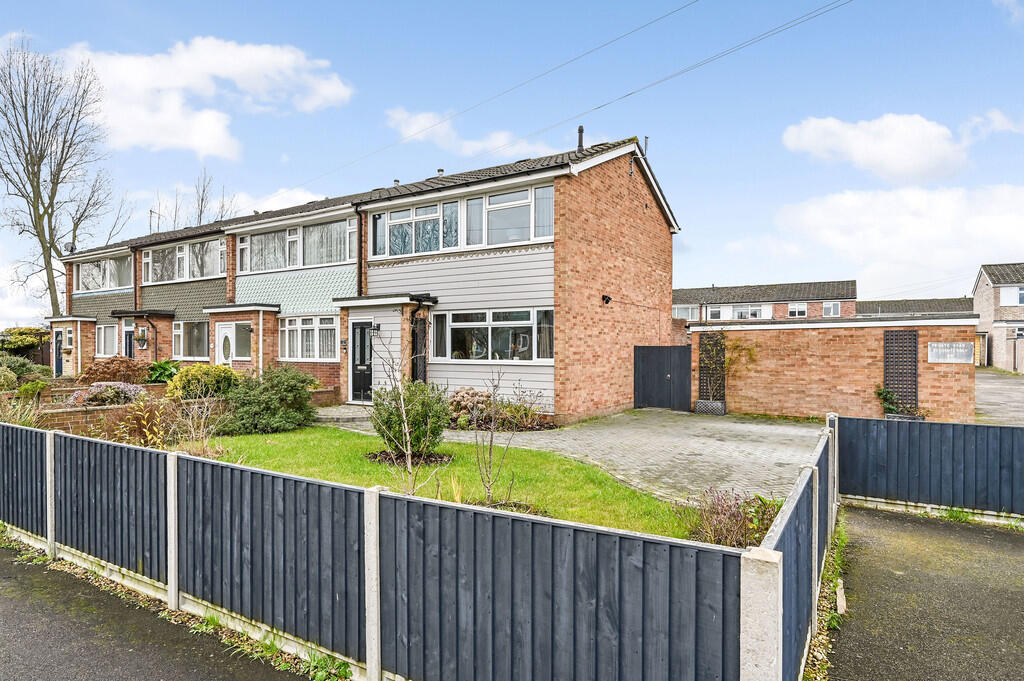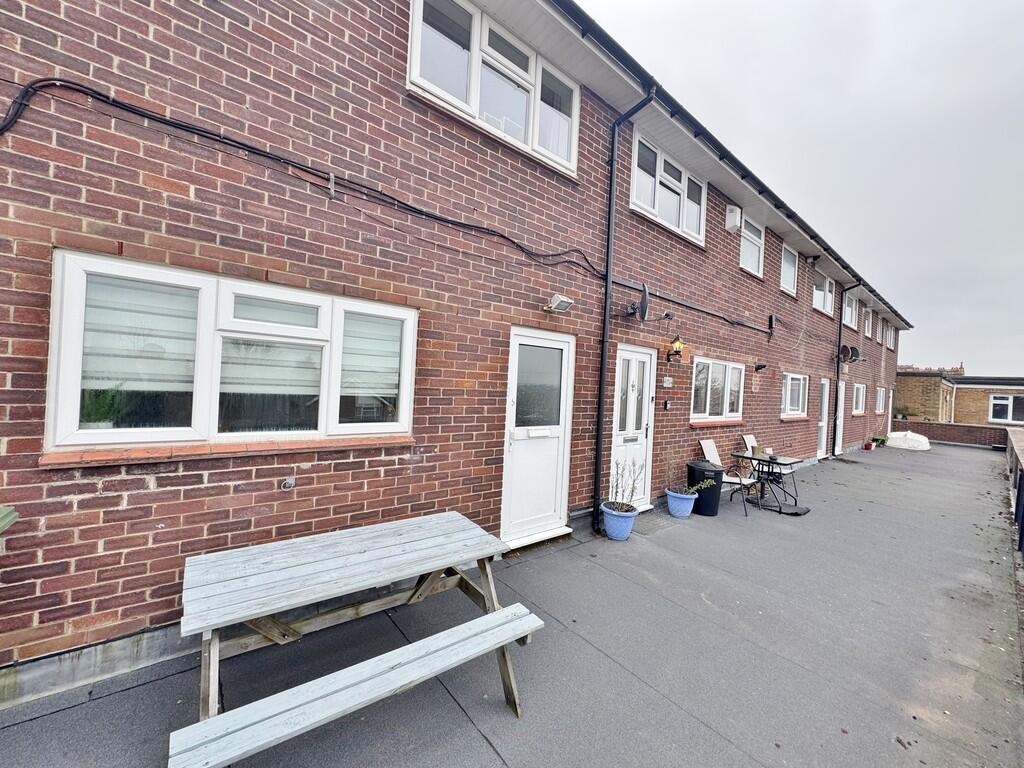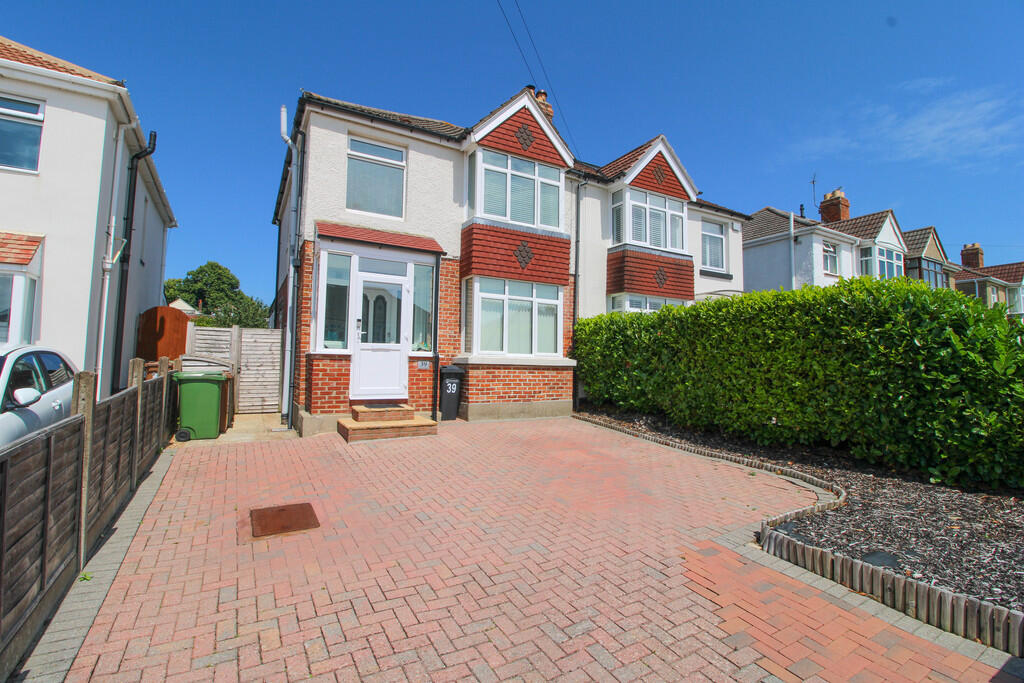ROI = 6% BMV = 2.86%
Description
INTRODUCTION We are delighted to bring to the open market this nicely presented end of terrace house within catchment of Solent Road primary and junior schools and Springfield Secondary school. Ideally positioned on a corner plot with a garage and off road parking for four vehicles. The property offers three bedrooms, open plan reception/dining room and modern Magnets kitchen, bathroom, and fully double glazed. The rear garden is mainly laid to lawn with 2 patio areas, summer house and access to the garage with courtesy door via the side of the property. FRONTAGE Off road parking for 4 vehicles to the front with access to the garage via shared access, fencing to front and sides, lawn with flower/shrub beds, composite front door leading to: ENTRANCE PORCH Tiled-effect laminate floor, smooth ceiling with down lights, cupboard housing meters, door leading to: RECEPTION/DINING ROOM 21' 6" x 18' 4" (6.55m x 5.59m) Double glazed window to front elevation, two radiators, smooth ceiling with pendant lights, carpet, double glazed french doors leading to one of two patio areas, staircase with glass balustrade leading to first floor, open plan access to: KITCHEN 15' 2" x 8' 5" (4.62m x 2.57m) Double glazed window to rear elevation, range of Magnets white gloss wall and base units, tiled splash back, gas hob with over extractor and integrated eye-level oven, integrated microwave oven, integrated fridge/freezer, integrated dishwasher, built in dual bin drawer, stainless steel sink with mixer tap, radiator, cushion flooring, smooth ceiling with down lights FIRST FLOOR LANDING Airing cupboard housing gas fired Vaillant boiler, smooth ceiling with down light, access to loft via fitted ladder which has power and light, smooth ceiling with down lights, doors leading to: BEDROOM 1 13' 0" x 11' 4" (3.96m x 3.45m) Large double glazed window to rear elevation, built in cupboard, carpet, smooth ceiling and pendant light, radiator BEDROOM 2 10' 3" x 10' 0" (3.12m x 3.05m) Double glazed window to front elevation, built in cupboard, carpet, smooth ceiling with pendant light, radiator BEDROOM 3 10' 0" x 8' 3" (3.05m x 2.51m) Double glazed window to front elevation, smooth ceiling with pendant light, radiator, carpet BATHROOM Double glazed window with blind to the rear elevation, bath with glass screen, mixer tap, separate shower fitment with monsoon and normal shower heads, low level w.c, hand basin with vanity cupboard, light up mirror with shaver socket, radiator, part tiled walls, cushion floor, extractor, smooth ceiling with down lights REAR GARDEN Fully enclosed with fencing to left and rear and brick wall to right side, patio areas: one immediately outside the french doors and the other towards the rear, summerhouse, mainly laid to lawn with flower beds, gated side access, access to garage with courtesy door, tap and outside double socket GARAGE 17' 1" x 8' 5" (5.21m x 2.57m) Up and over door, door from rear garden, power and light NOTE In accordance with Section 21 of The Estate Agents Act 1979 we wish to confirm that the vendor of this property is related to an employee of Vendors and Buyers
Find out MoreProperty Details
- Property ID: 157308794
- Added On: 2025-01-24
- Deal Type: For Sale
- Property Price: £330,000
- Bedrooms: 3
- Bathrooms: 1.00
Amenities
- SOUGHT AFTER LOCATION
- THREE BEDROOMS
- OPEN PLAN GROUND FLOOR
- GARAGE + SUMMERHOUSE
- 'MAGNETS' MODERN KITCHEN
- OFF ROAD PARKING FOR 4 VEHICLES
- SCOPE TO DEVELOP
- UPGRADED BY PRESENT OWNERS
- EPC RATING - D
- COUNCIL TAX BAND C - £1,848.00



