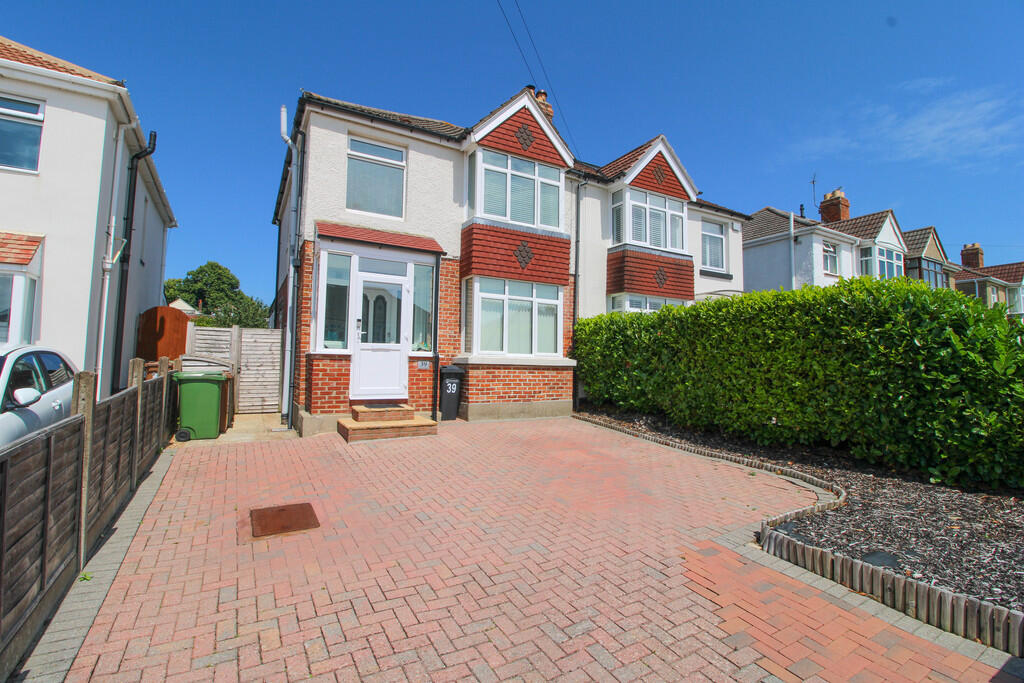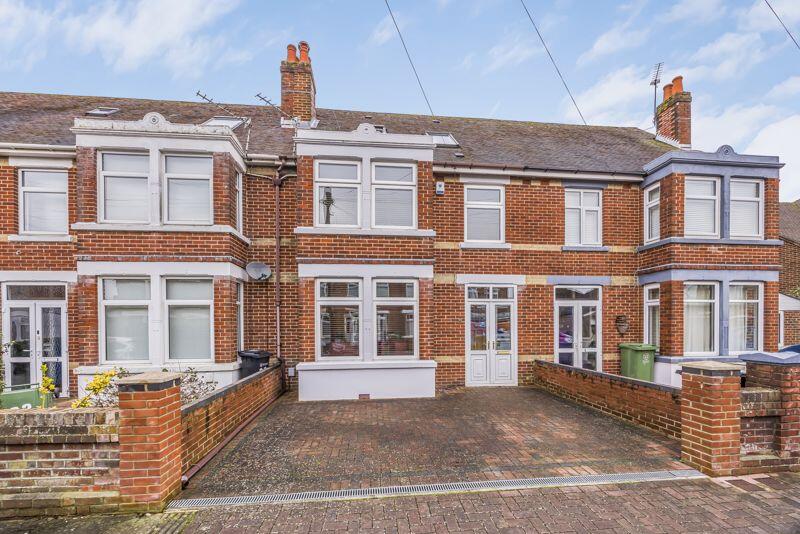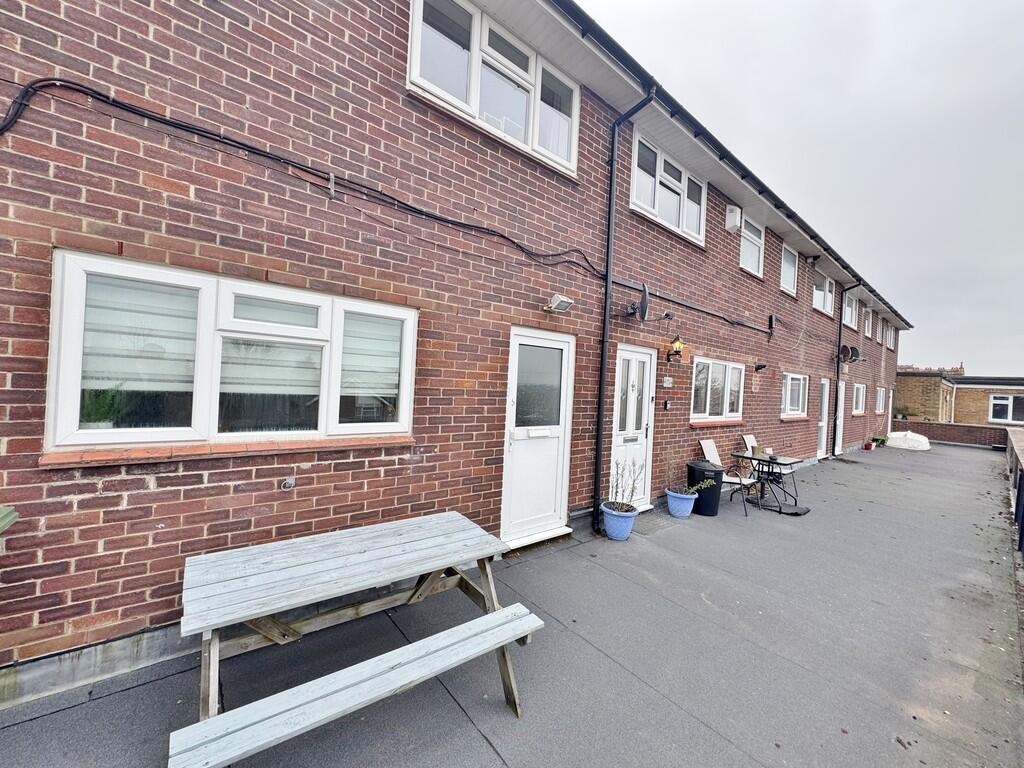ROI = 5% BMV = -8.38%
Description
DESCRIPTION We are delighted to offer for sale this extended three bedroom semi-detached house situated in First Avenue, Farlington. Set within the school catchment for both Solent and Springfield schools, this family home offers spacious ground floor accommodation including three reception areas, a modern fitted kitchen, utility room and a cloak/shower room. To the first floor are two large double bedrooms, a single bedroom and a family bathroom. There is also access to a loft room which is currently arranged as a home office. The property boasts ample off road parking, double glazing, gas central heating and a generous, well established rear garden. An internal viewing is highly recommended to fully appreciate what this home has to offer. ENTRANCE HALL 13' 2" x 6' 0" (4.01m x 1.83m) LOUNGE 12' 7" x 12' 0" (3.84m x 3.66m) FAMILY ROOM 13' 4" x 10' 9" (4.06m x 3.28m) DINING ROOM 10' 0" x 6' 10" (3.05m x 2.08m) KITCHEN 12' 10" x 10' 1" (3.91m x 3.07m) LAUNDRY ROOM 6' 9" x 6' 3" (2.06m x 1.91m) SHOWER ROOM 6' 3" x 5' 6" (1.91m x 1.68m) BEDROOM ONE 12' 7" x 10' 9" (3.84m x 3.28m) BEDROOM TWO 10' 10" x 10' 2" (3.3m x 3.1m) BEDROOM THREE 10' 2" x 7' 0" (3.1m x 2.13m) BATHROOM 6' 2" x 5' 10" (1.88m x 1.78m) LOFT ROOM 13' 10" x 12' 9" (4.22m x 3.89m) GARDEN PARKING
Find out MoreProperty Details
- Property ID: 157353575
- Added On: 2025-01-25
- Deal Type: For Sale
- Property Price: £450,000
- Bedrooms: 3
- Bathrooms: 1.00
Amenities
- Three Bedrooms
- Extended Semi-Detached
- Solent & Springfield School Catchment
- Ample Off Road Parking
- Generous Rear Garden
- Three Reception Areas
- Modern Fitted Kitchen
- Downstairs Cloak/Shower Room
- Laundry Room
- Viewing Highly Recommended



