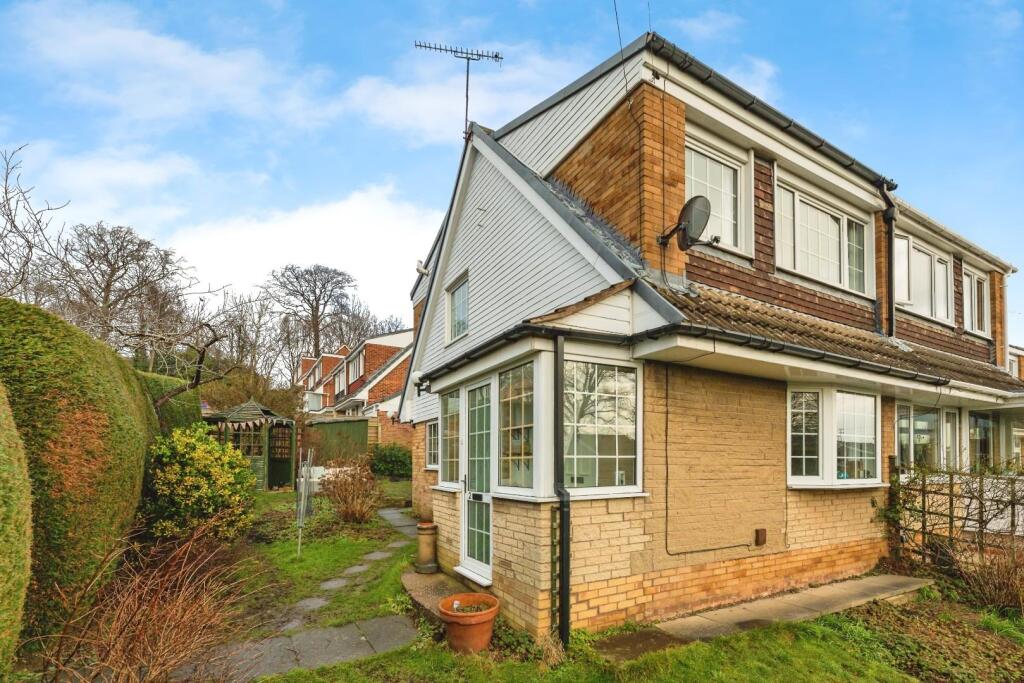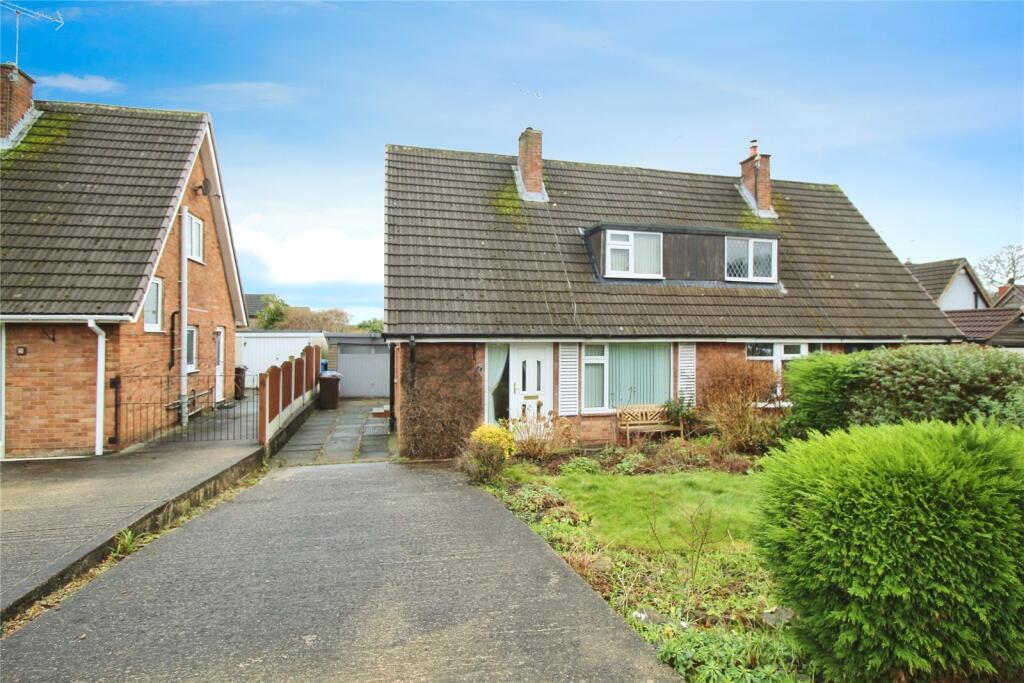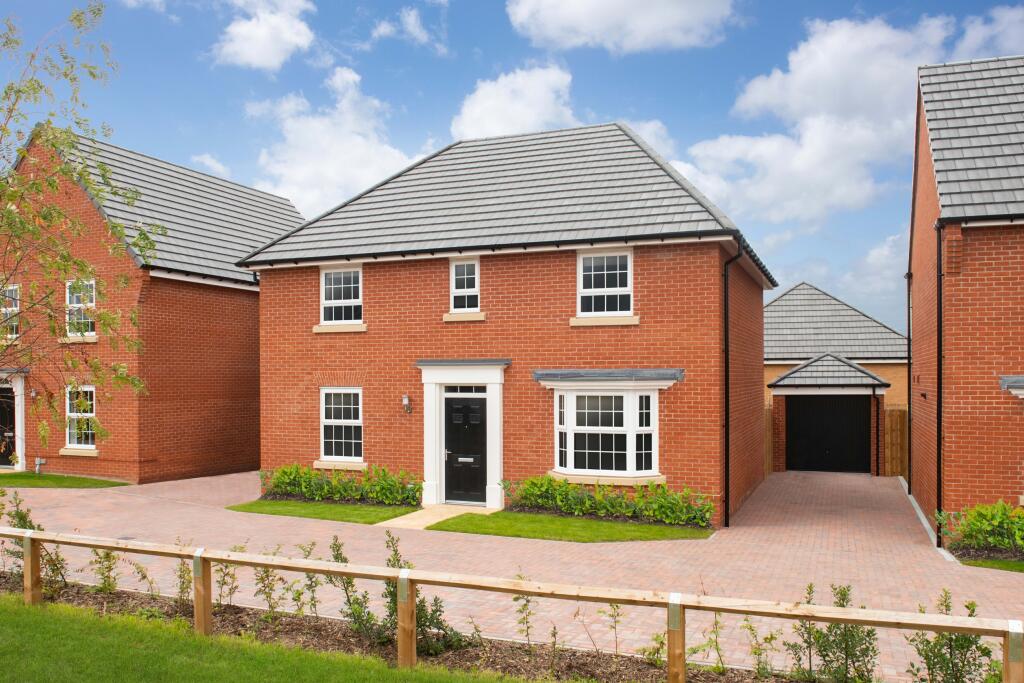ROI = 7% BMV = 4.95%
Description
GUIDE PRICE £230,000 - £240,000. Nestled in the desirable area of Harcourt Rise, Chapeltown, Sheffield, this charming three-bedroom semi detached house offers a perfect blend of modern living and outdoor space. Set on a very private sweeping corner plot, the property is set in a very popular commuter location, walking distance to an array of amenities including the local train station, surrounded by reputable schools, minutes from the M1 with direct roads leading to Sheffield, Rotherham and Barnsley. Upon entering, you will be greeted by a sleek new kitchen/diner that is both stylish and functional, ideal for those who enjoy cooking and entertaining. The contemporary bathroom complements the home’s modern aesthetic, ensuring comfort and convenience for all residents. The interior features neutral décor throughout, allowing for a personal touch to be added with ease. In addition to its attractive living spaces, this property also offers the convenience of off-road parking, making it an ideal choice for families or professionals alike. The property boasts large gardens both to the front and back, providing ample room for relaxation and outdoor activities. Briefly comprising entrance porch, entrance hall, living room, kitchen diner, three good sized bedrooms and family bathroom. This delightful home in Chapeltown is sure to appeal, a stylish, easy to move into home, with plenty of scope to make it your own! Don’t miss the opportunity to make this lovely house yours, avoid disappointment and book your viewing today! Entrance Porch - Through a glazed uPVC door leads into a handy entrance porch, perfect for muddy paws or wellies, comprising uPVC windows and door leading to entrance hall. Entrance Hall - Boasting a large built in cloak/storage cupboard, wall mounted radiator, stairs rising to the first floor and door leading into the living room. Living Room - 4.75 x 3.36 (15'7" x 11'0") - A light and airy, spacious living area drenched in natural light through a large front facing uPVC bay window, also hosting a charming electric flame effect fire with marble surround giving a great focal point to the room and cosy feel in the wintry months, also comprising under stairs storage cupboard, aerial point, telephone point and wall mounted radiator. Kitchen/Diner - 4.5 x 2.68 (14'9" x 8'9") - A sleek and stylish kitchen/diner hosting an array of grey wall and base units providing plenty of storage space, contrasting marble effect work surfaces, inset grey composite sink with chrome mixer tap, integrated electric hob, electric oven and stainless steel extractor hood above, other integrated appliances include: tall fridge/freezer., washing machine and dishwasher, large built in storage cupboard that also houses the Combi boiler, wall mounted radiator, two uPVC windows and uPVC French doors opening out into the garden creating a great social space. Landing - A roomy landing comprising uPVC window, loft hatch leading to a partially boarded loft with lighting and doors leading to all bedroom and bathroom. Bedroom 1 - 4.4 x 2.54 (14'5" x 8'3") - A good sized double bedroom comprising large front facing uPVC window, aerial point and wall mounted radiator. Bedroom 2 - 4.4 x 2.54 (14'5" x 8'3") - A further double bedroom, comprising fresh white décor, large rear facing uPVC window and wall mounted radiator. Bedroom 3 - 3 x 1.86 (9'10" x 6'1") - Currently used as a nursery but would make a good single bedroom or home office, hosting a large built in storage cupboard, wall mounted radiator and front facing uPVC window. Bathroom - 1.97 x 1.8 (6'5" x 5'10") - A generously sized, contemporary family bathroom, fully panelled in marble effect panels, white bath with drench shower over, white gloss vanity unit with inset ceramic sink, low flush WC, wall mounted chrome heated towel rail, inset spotlights and frosted uPVC window. Exterior - The property boasts a large, sweeping corner plot offering plenty of scope to extend the property if desired. The plot is surrounded by establish hedges which adds to the privacy of the gardens. There are sun drenched neat lawns to the front, back and side of the property, all surrounded by established, well stocked borders and flowers beds that come to life in spring/summer, a slabbed patio with gazebo provides the perfect spot to sit or entertain in the summer months, a shed offers ample outdoor storage and all complete with an outdoor tap. To the side of the property is a driveway providing off road parking.
Find out MoreProperty Details
- Property ID: 157278197
- Added On: 2025-01-23
- Deal Type: For Sale
- Property Price: £230,000
- Bedrooms: 3
- Bathrooms: 1.00
Amenities
- 3 BED SEMI DETACHED
- STYLISH KITCHEN/DINER
- CONTEMPORARY BATHROOM
- NEUTRAL DECOR
- GENEROUS DIMENSIONS
- LARGE CORNER PLOT WITH PLENTY OF SCOPE TO EXTEND IF DESIRED
- PRIVATE PLOT
- OFF ROAD PARKING
- GOOD COMMUTER LOCATION
- COUNCIL TAX BAND B



