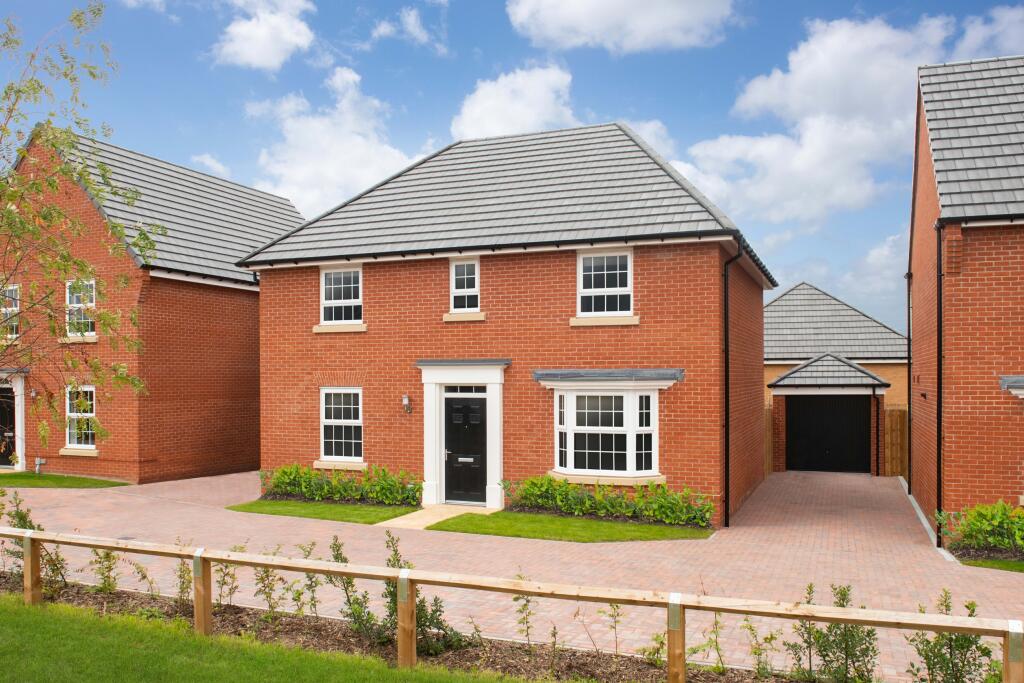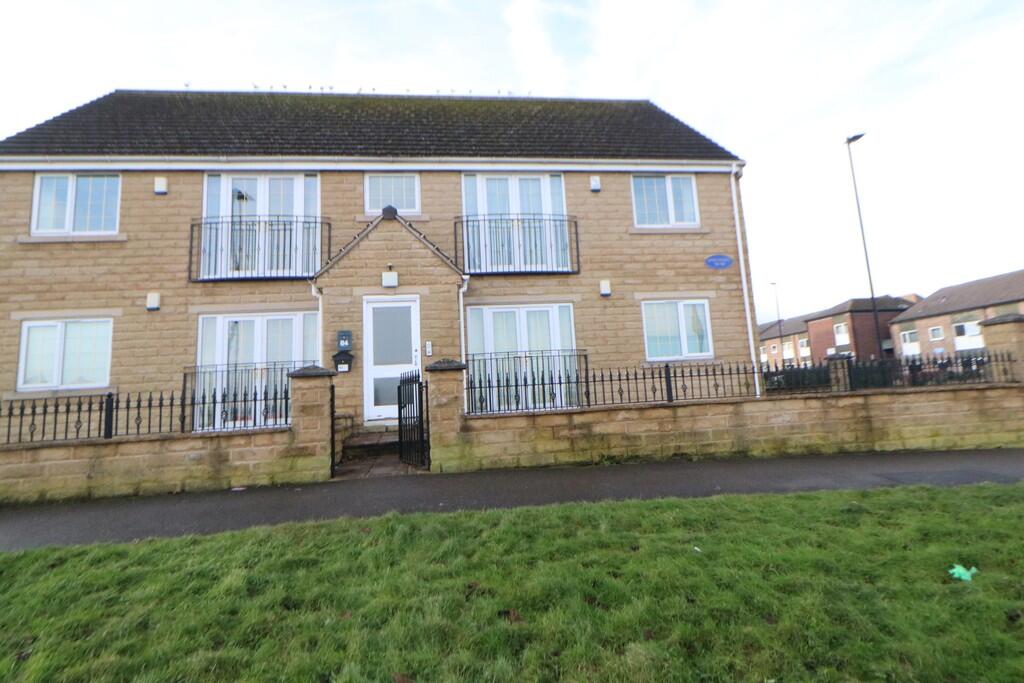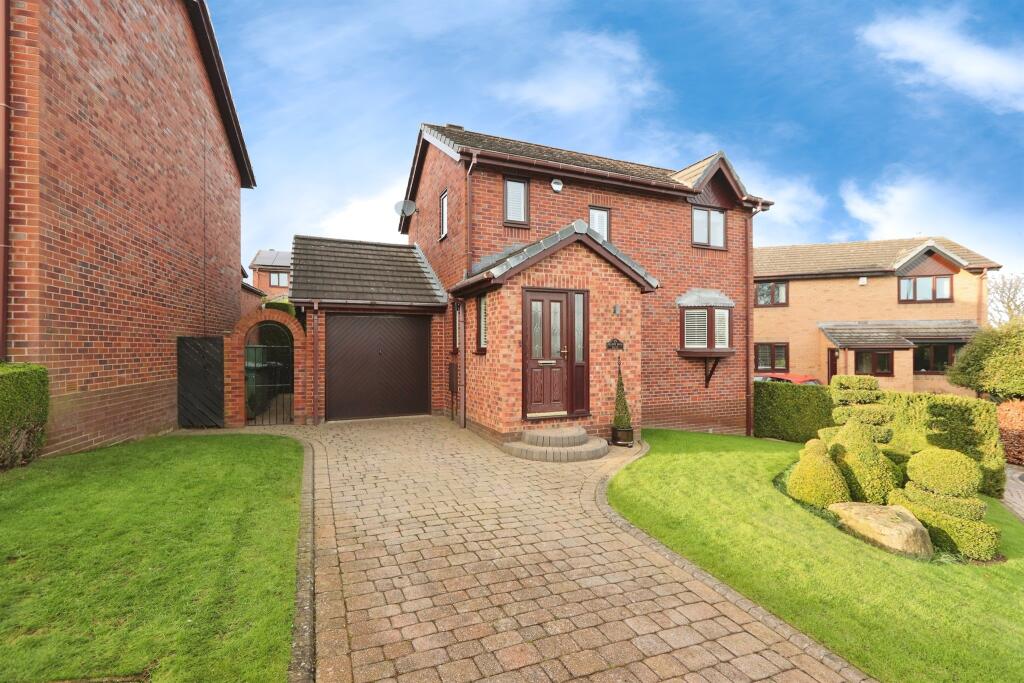ROI = 3% BMV = -11.84%
Description
The DETACHED BRADGATE features an OPEN-PLAN DINING KITCHEN and FAMILY AREA with FRENCH DOORS leading to the SOUTH FACING GARDEN. Downstairs also features a spacious LOUNGE, UTILITY ROOM and HOME OFFICE. Upstairs, you’ll find the MAIN BEDROOM WITH EN SUITE, THREE MORE DOUBLE BEDROOMS and a family bathroom. Outside, you’ll find an DETACHED GARAGE and DRIVEWAY PARKING. Room Dimensions 1 <ul><li>Bathroom - 2124mm x 1700mm (6'11" x 5'6")</li><li>Bedroom 1 - 3910mm x 3791mm (12'9" x 12'5")</li><li>Bedroom 2 - 3720mm x 3885mm (12'2" x 12'8")</li><li>Bedroom 3 - 3329mm x 3263mm (10'11" x 10'8")</li><li>Bedroom 4 - 3353mm x 3112mm (11'0" x 10'2")</li><li>Ensuite 1 - 2162mm x 1799mm (7'1" x 5'10")</li></ul>G <ul><li>Kitchen / Family / Dining - 8677mm x 4807mm (28'5" x 15'9")</li><li>Lounge - 4999mm x 3658mm (16'4" x 12'0")</li><li>Study - 2762mm x 2295mm (9'0" x 7'6")</li><li>Utility - 1687mm x 1724mm (5'6" x 5'7")</li><li>WC - 1614mm x 986mm (5'3" x 3'2")</li></ul>
Find out MoreProperty Details
- Property ID: 157230014
- Added On: 2025-01-22
- Deal Type: For Sale
- Property Price: £544,995
- Bedrooms: 4
- Bathrooms: 1.00
Amenities
- Detached family home
- Open-plan dining kitchen
- French doors to the garden
- South facing garden
- Spacious lounge
- Home office
- En suite main bedroom
- Four double bedrooms
- Detached garage and driveway parking
- Reserve your dream home today



