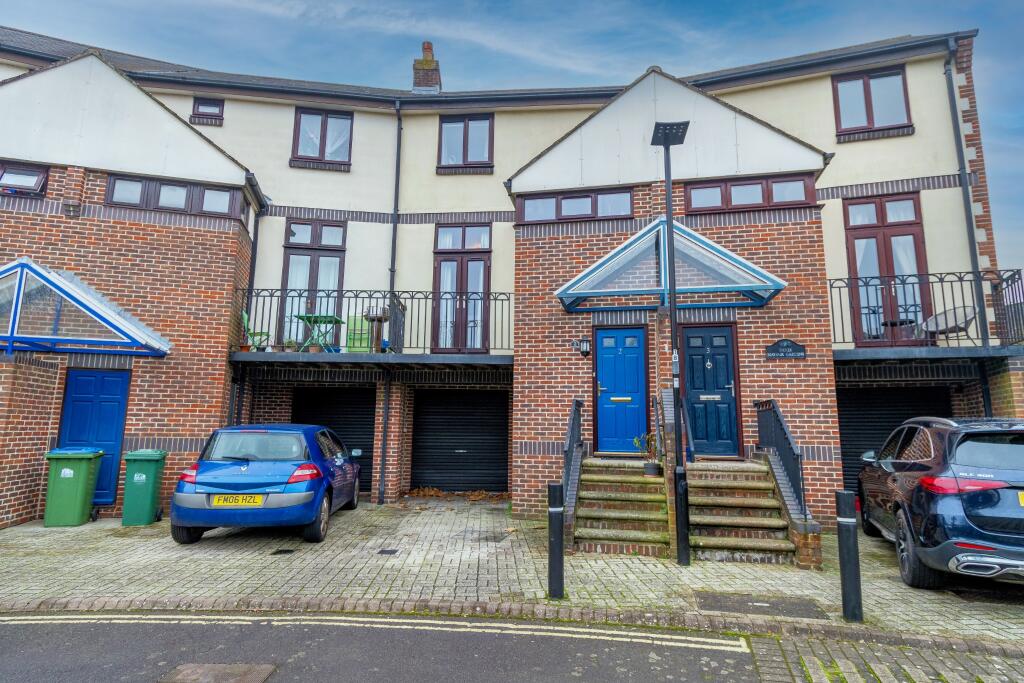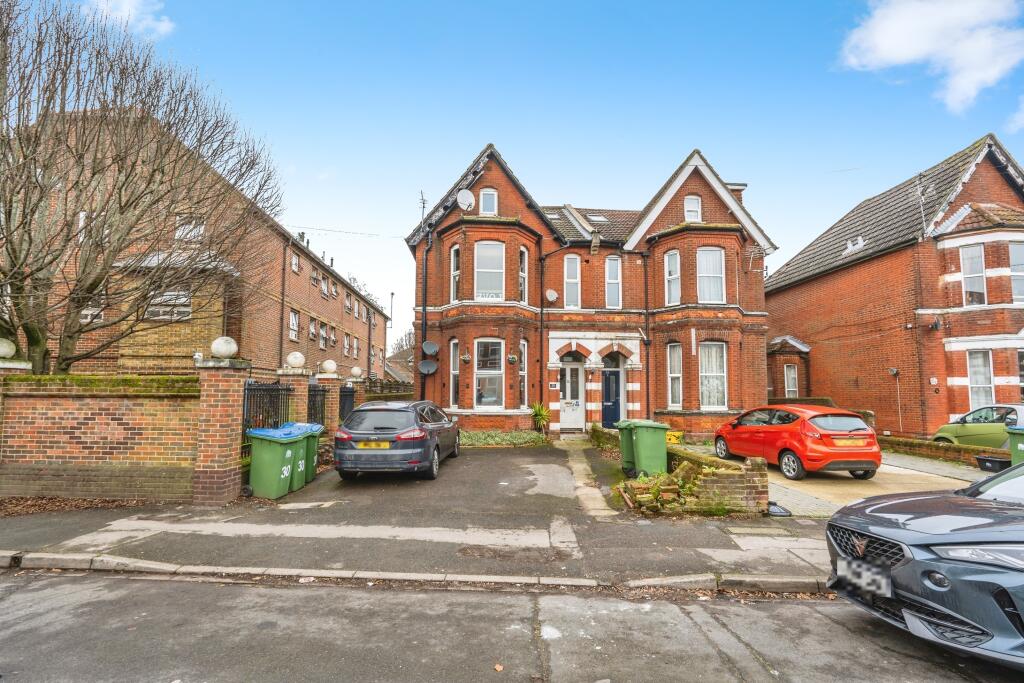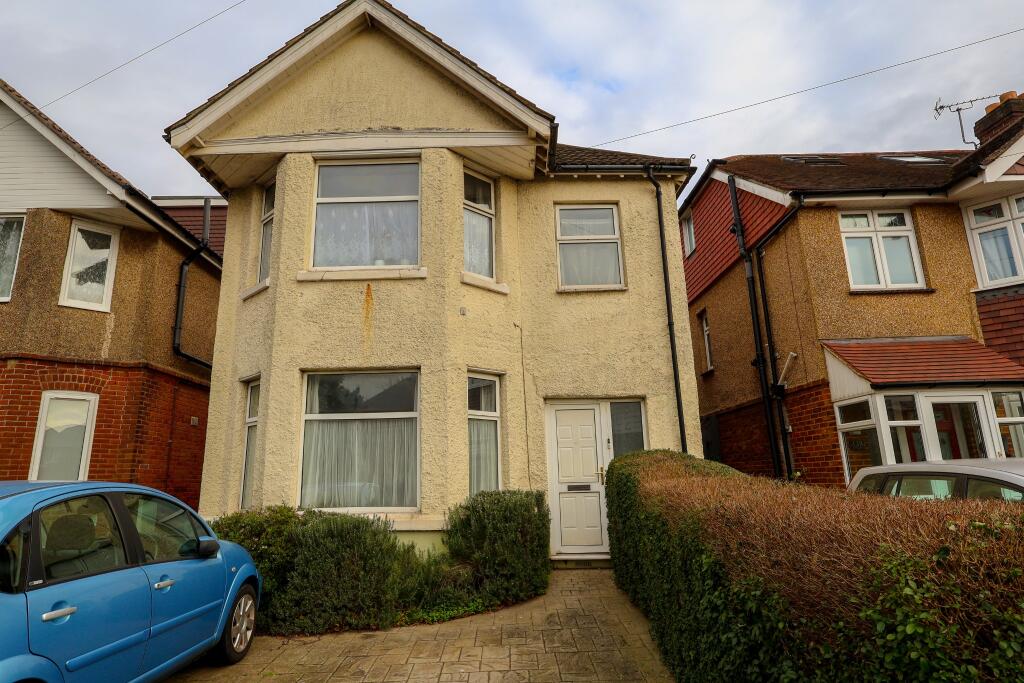ROI = 5% BMV = -12.51%
Description
This spacious three bedroom town house has been well cared for and well presented by the current owners. Situated in the peaceful development of Mayfair Gardens which offers multiple communal gardens. The accommodation is set over three floors with access into the property via a door on the ground floor which leads to a bedroom with door opening onto the garden, shower room with w.c. Utility room access to the garage. Lounge/dining area with two french doors on to a balcony and Juliette balcony overlooking the garden. Fitted kitchen with range of wall and base units with worktop over and integrated appliances. Two bedrooms are situated on the second floor with an en-suite shower room to the master bedroom and three piece bathroom suite. Good sized rear garden with lawn and decking area. To the front is a block paved driveway with off road parking for one vehicles and access to the garage. Entrance Hall: Radiator. Carpeted floor. Shower room Shower cubicle. WC. Ceramic sink with cupboard under. Extractor fan. Radiator. LVT flooring. Utility Room Wall and base cupboards with work surface over. Stainless steel sink with drainer. LVT flooring. Double glazed Space for Washing Machine and Dryer. Access to Garage. Bedroom Three: 18' 1" (5.51m) x 11' 1" (3.38m): LVT flooring. Radiator. Double glazed window with doors opening into the garden. Radiator. Smooth Walls and Ceilings. Spotlights. First Floor Landing: Carpeted Doors to all rooms. Living/Dining Area: 21' 10" (6.65m) x 13' 9" (4.19m): Laminate flooring. Radiators. Smooth walls and ceiling. French doors which open onto the balcony. Gas fire with fireplace. Juliette Balcony overlooking the garden. Picture rail. Kitchen: 11' 5" (3.47m) x 6' 6" (1.98m): A range of wall and base cupboards with work surfaces over. Sink with drainer. Four ring gas hob with extractor fan over. Integrated double oven and dishwasher. integrated fridge/freezer. Double glazed window. Wooden Flooring. Second Floor Landing: Loft access. Airing cupboard. Bedroom One: 14' 6" (4.41m) x 11' 4" (3.45m): Radiator. Wardrobe. Double glazed window. Carpeted flooring. Smooth walls and ceiling. Door to:- En-suite: Double Shower cubicle. Wall mounted sink. WC. Double glazed window. Tiled walls and flooring. Bedroom Two: 10' 3" (3.12m) x 9' 7" (2.92m): Radiator. Double glazed window. Carpeted flooring. Smooth walls and ceiling. Wardrobe. Bathroom: Panelled bath. WC. Ceramic sink. Heated towel rail. Extractor fan. lino flooring. Tiled walls Outside Externally the property benefits from a good sized rear garden which offers a good degree of privacy. To the front of the property is a block paved driveway with off road parking for one vehicle and garage. COUNCIL TAX Southampton City Council BAND: E CHARGE: £2,636.32 YEAR: 2024/2025
Find out MoreProperty Details
- Property ID: 157277252
- Added On: 2025-01-23
- Deal Type: For Sale
- Property Price: £425,000
- Bedrooms: 3
- Bathrooms: 1.00
Amenities
- A Stunning Town House
- Three Bedrooms
- Situated in a Peaceful Cul De Sac Development
- Access To Multiple Communal Gardens
- Off Road Parking And Garage
- Double Glazed And Gas Central Heating
- Westerly Facing Balcony Looking Onto The Communal Garden
- South Westerly Facing Garden



