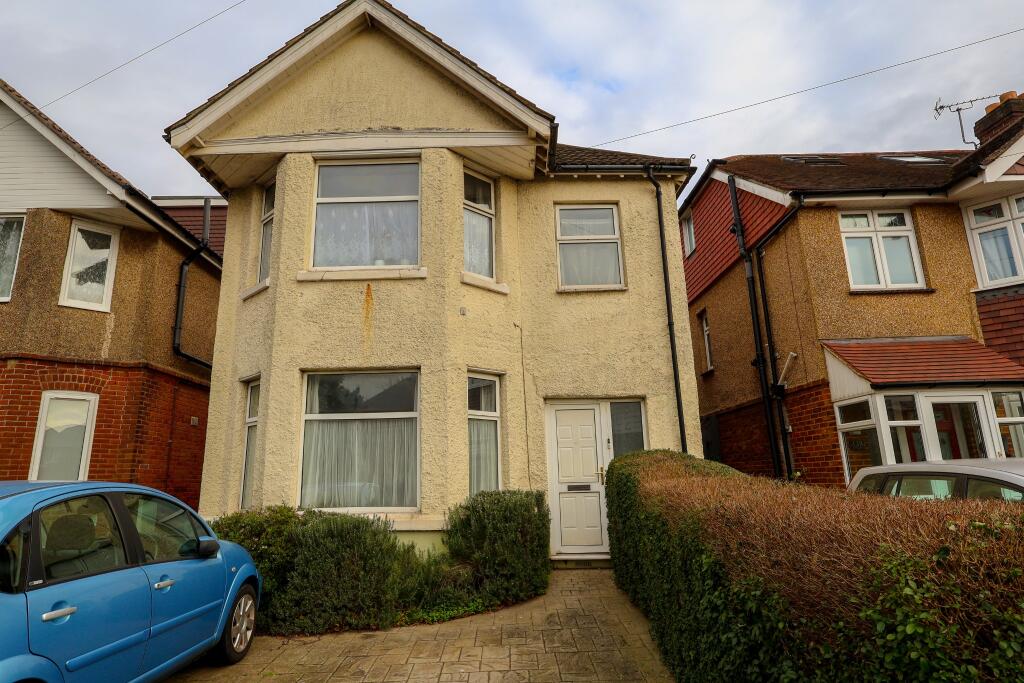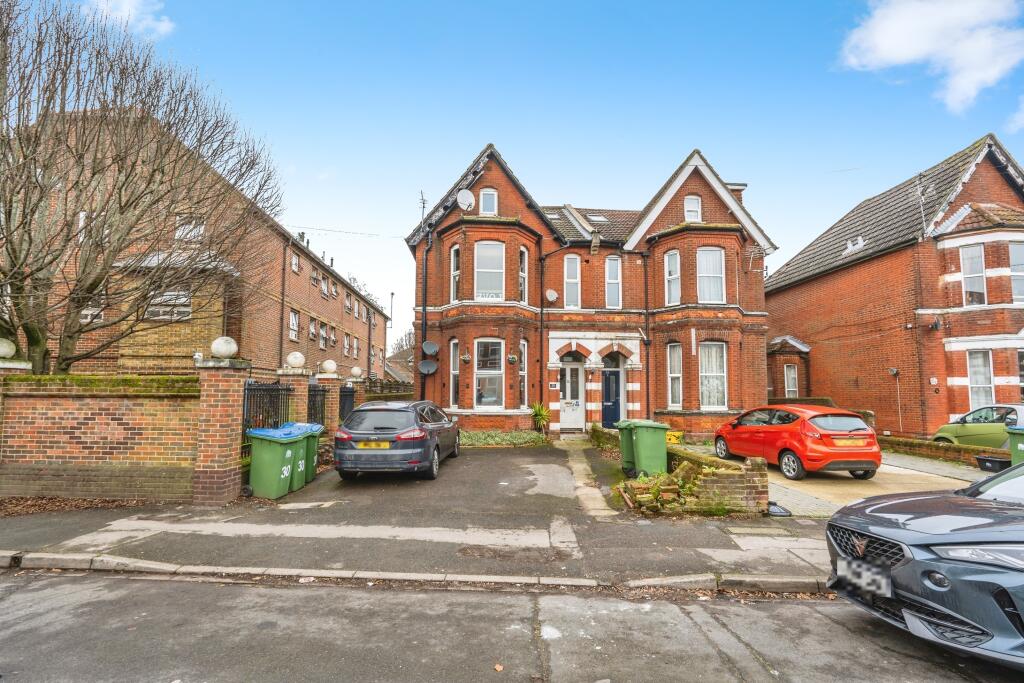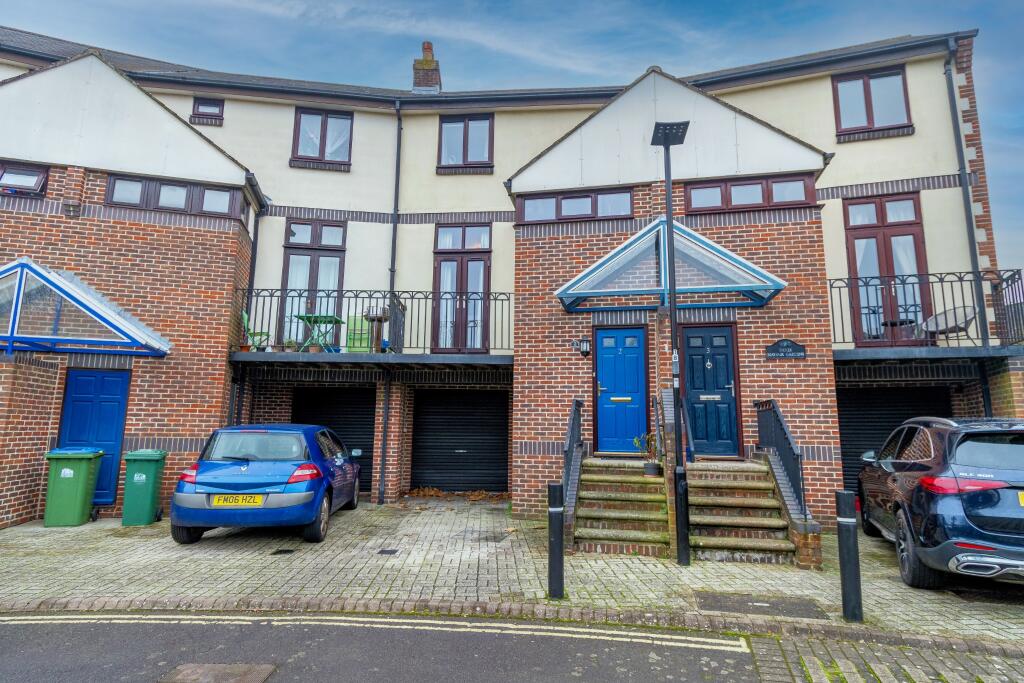ROI = 7% BMV = 6.41%
Description
A substantial detached dwelling currently arranged as two flats being freehold and on one title, offering fantastic potential at a reasonable price! There is an obvious investment angle if rented as two flats or the house could be converted back to a four bedroom detached family home. The property is located a short distance from Souhampton General Hospital, Southampton Common and easy access to the City Centre. The property has been realistically priced to take into account that some work will be required but benefits include gas central heating, off road parking and double glazing. Entrance Hall Doors into both flats. Ground Floor Hall Understairs cupboard, radiator, picture rail, doors to: Lounge 17' 4" (5.28m) x 11' (3.35m) Into Bay: Fireplace, picture rail, three bay radiators, double glazed bay window to front elevation. Bedroom/Dining Room 16' 6" (5.03m) x 12' 9" (3.89m): Fireplace, two radiators, picture rail, double glazed door to conservatory and windows to rear elevation. Conservatory Providing storage and access to rear garden. Kitchen 10' 9" (3.28m) x 8' 8" (2.64m): Range of units, gas central heating boiler, built in oven and electric hob, rolled edge work surfaces, single drainer sink unit, radiator, double glazed window to side elevation, door to: Rear Lobby/ Utility Area Space for washing machine and high level units, double glazed door to side elevation, door to: Bathroom Coloured suite, shower over bath, pedestal wash hand basin, low level WC, tiled splashbacks, extractor fan, radaitor, double glazed windows to rear elevation. Landing Loft access, radiator, double glazed window to side elevation, blanket box and cupboard. Lounge/Bedroom one 16' 6" (5.03m) x 12' 8" (3.86m) Into bay: Three bay radiators, feature fireplace, double glazed bay window to front elevation. Bedroom two 13' 5" (4.09m) x 11' 11" (3.63m): Radiator, double glazed window to rear elevation. Kitchen/Bedroom three 10' 3" (3.12m) x 8' 8" (2.64m): As downstairs, range of base and eye level units, roll edge work surfaces and inset sink unit and tiled splashback, built in oven, electric hob and fridge, space for washing machine and fridge freezer, radiator, central heating boiler, double glazed windows to rear elevation, double glazed door to rear staircase. Bedroom four 9' 8" (2.95m) x 7' (2.13m): Radiator, double glazed window to front elevation. Bathroom 6' 3" (1.91m) x 5' 8" (1.73m): Coloured suite, panel enclosed bath, shower off taps, pedestal wash hand basin, low level WC, tiled splashback, radiator, double glazed window to side elevation. Garden Front Off road parking for several cars, gated side access to: Rear Enclosed fencing, mainly laid to lawn, shed.
Find out MoreProperty Details
- Property ID: 157262888
- Added On: 2025-01-23
- Deal Type: For Sale
- Property Price: £400,000
- Bedrooms: 4
- Bathrooms: 1.00
Amenities
- DETACHED ARRANGED AS 2 FLATS
- POTENTIALLY 4 BED DETACHED
- GOOD SIZED ACCOMMODATION
- GREAT POTENTIAL
- GOOD SIZE REAR GARDEN
- OFF ROAD PARKING
- DOUBLE GLAZING
- GAS CENTRAL HEATING



