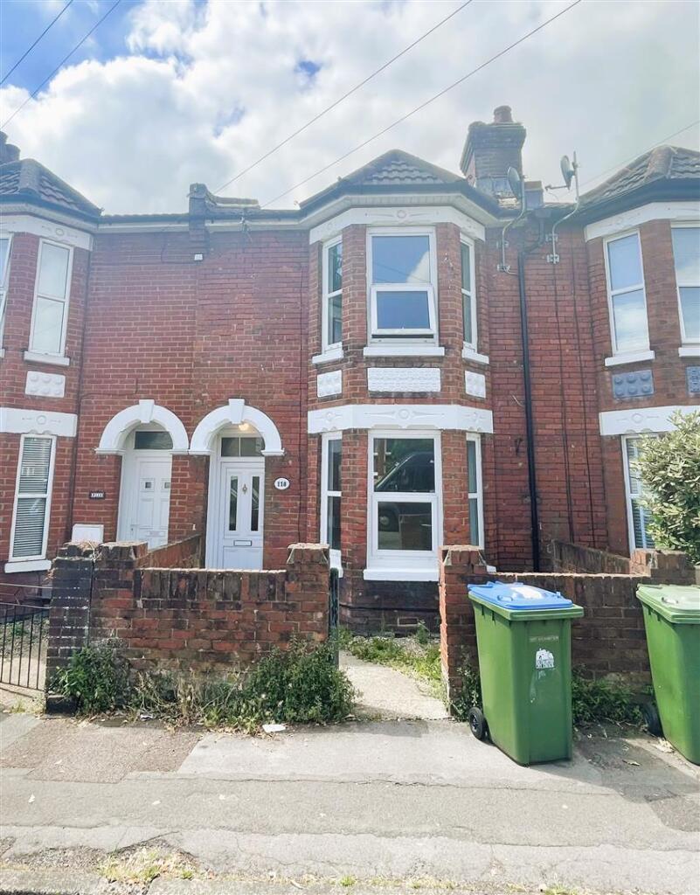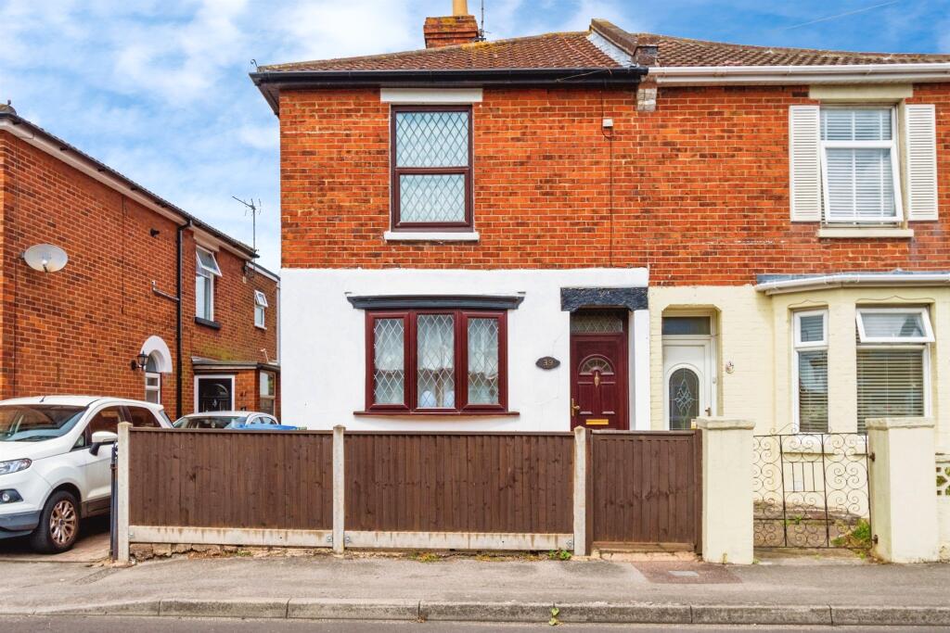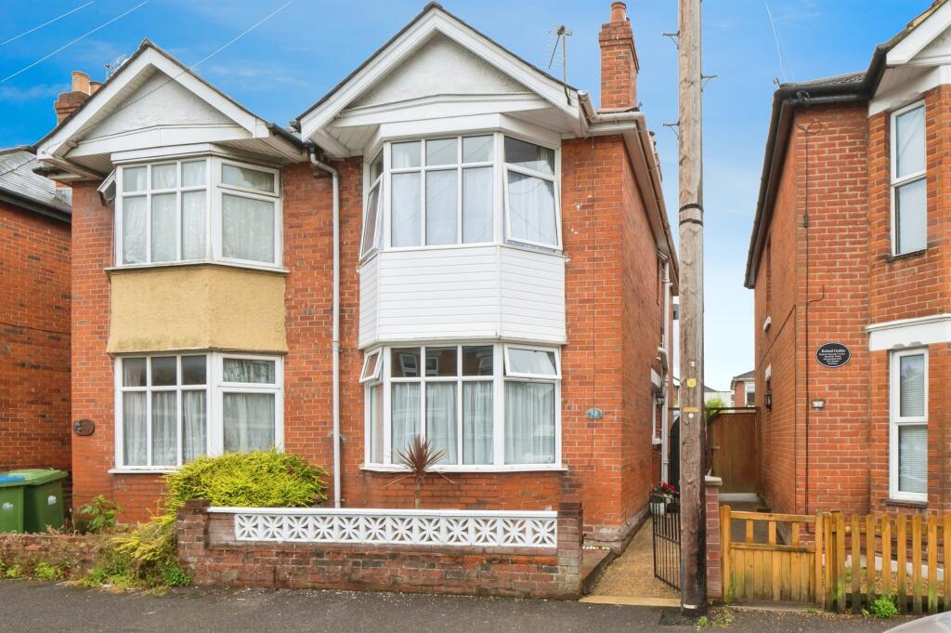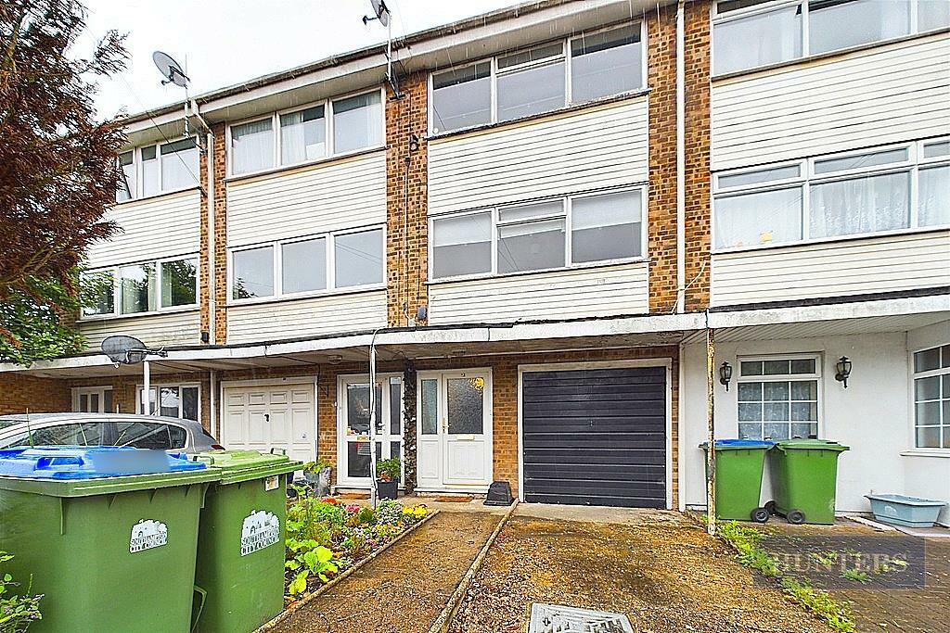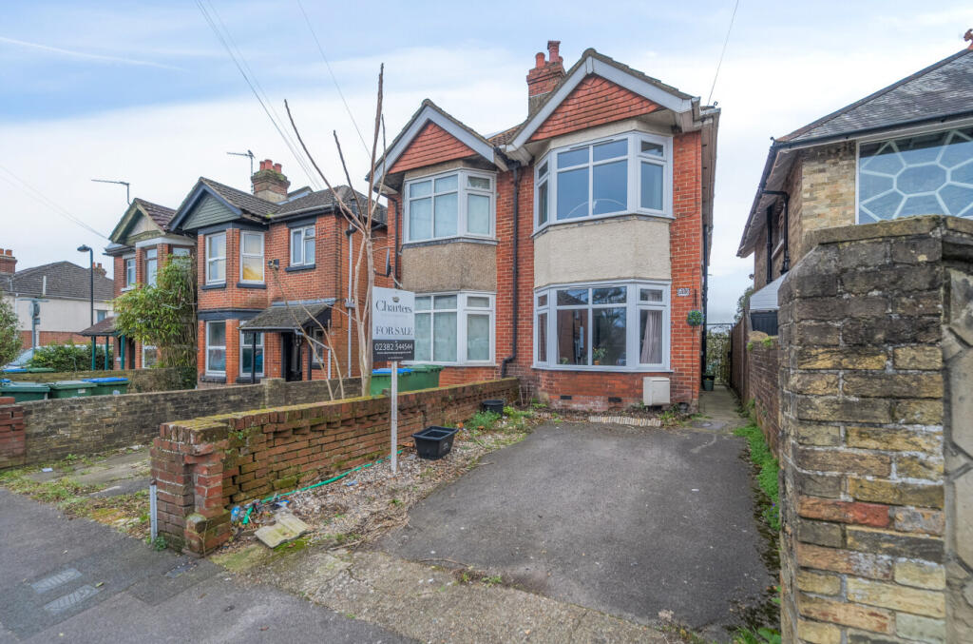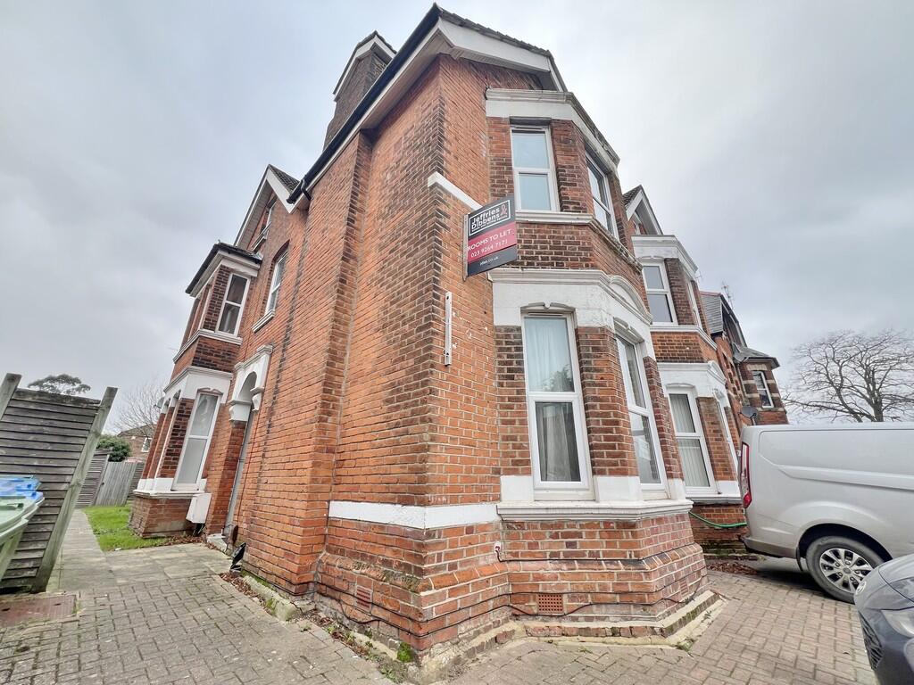ROI = 8% BMV = 5.49%
Description
The Home Agency is delighted to offer for Sell this well presented three bedroom terrace property set in the ever popular Shirley location. The property is currently rented on an ast agreement at £1395 pcm an early viewing is highly recommended to avoid disappointment. The Home Agency why pay more!!!!!!!!!!!!!!!!!!!!!!!!! Entrance Hall - A small courtyard gives access to the entrance hall via a UPVC double glazed front door. The entrance hall comprises an archway with original coving, a wall mounted radiator, a smoke alarm, a doorway giving access to the lounge, and a staircase giving access to the first floor. Lounge - 3.48m' x 4.37m (11'5' x 14'4) - The lounge comprises original coving and ceiling rows, with a double glazed window to front aspect, a wall mounted radiator, a range of power points, and laminate flooring throughout. Dining Room - 3.56m x 4.22m (11'8 x 13'10) - The dining room comprises a smooth ceiling, double glazed window to rear aspect, wall mounted radiator and thermostat control, range of power points, and laminate flooring. A doorway gives access to the downstairs WC as well as understairs storage capacity, and an archway gives access to the kitchen. Kitchen - 4.24m x 2.92m (13'11 x 9'7) - The kitchen is fully fitted with iron base level units, rolled edge work surfaces, a single-drainer stainless steel sink with mixer tap over, and an integrated oven and hob with extractor fan over. It also comprises a smooth ceiling with sunken spotlights, space for fridge freezer and dishwasher, space and plumbing for washing machine, a wall-mounted radiator, and double glazed patio doors to rear aspect. Downstairs Wc - The downstairs WC comprises an extractor fan and lighting, a low level WC, a wash hand basin with mixer tap over, tiling to principle areas, and laminate flooring. Garden - To the rear of the property is a small courtyard garden with new fencing and a large decking area. Staircase & Landing - The landing comprises loft access, a ceiling mounted smoke alarm, and a range of power points. Master Bedroom - 4.70m x 3.58m (15'5 x 11'9) - The master bedroom comprises a smooth ceiling, a double glazed bay window to front aspect, a wall mounted radiator, and a range of power points. Bedroom 2 - 3.58m x 3.00m (11'9 x 9'10) - Bedroom 2 comprises a smooth ceiling, a double glazed window to rear aspect, a wall mount radiator, and a range of power points. Bedroom 3 - 2.95m x 1.47m (9'8 x 4'10) - Bedroom 3 comprises a smooth ceiling, a double glazed window to rear aspect, a wall mounted radiator, and a range of power points. Bathroom - The modern, three piece bathroom suite comprises a bath inset with shower attachment over and fixed screen, a WC integrated into a vanity unit surround, a wash hand basin with a vanity unit under and mixer tap over, and tiling to principle areas. It also has a wall mounted extractor, a double glazed window to side aspect, and a wall mounted heated towel rail.
Find out MoreProperty Details
- Property ID: 157207283
- Added On: 2025-01-22
- Deal Type: For Sale
- Property Price: £274,950
- Bedrooms: 3
- Bathrooms: 1.00
Amenities
- Mid Terraced House
- Gas Central Heating
- Modern Kitchen
- Dining Room
- Garden
- Double Glazing
- Downstairs WC
- No Forward Chain
- Viewing recommended

