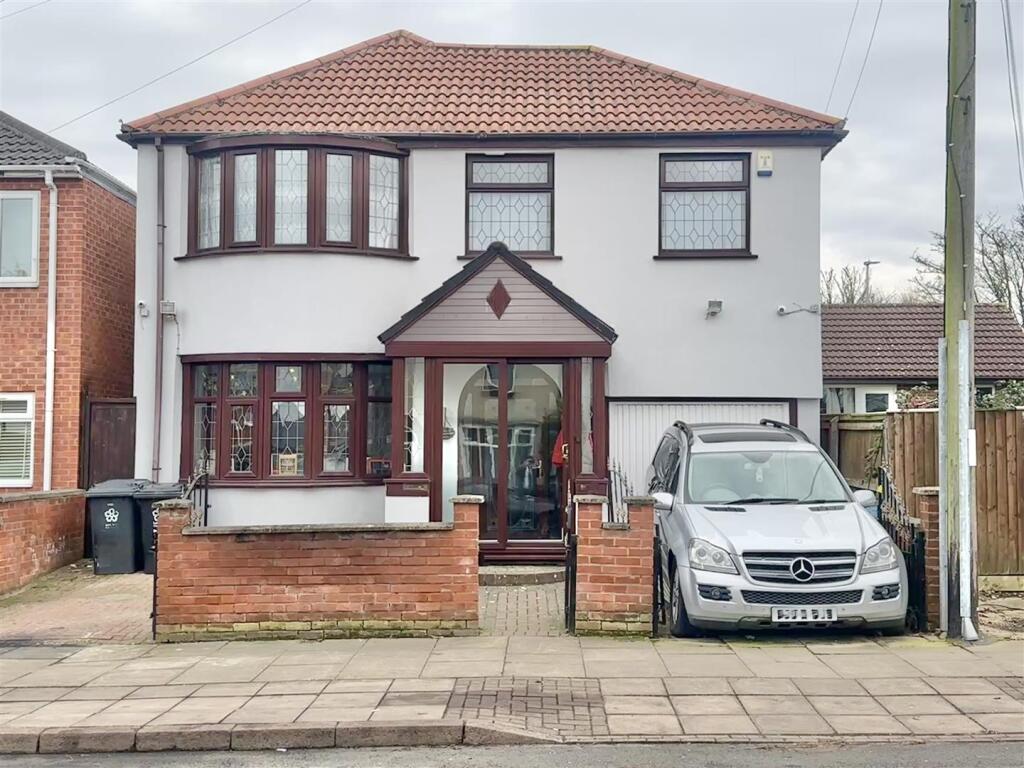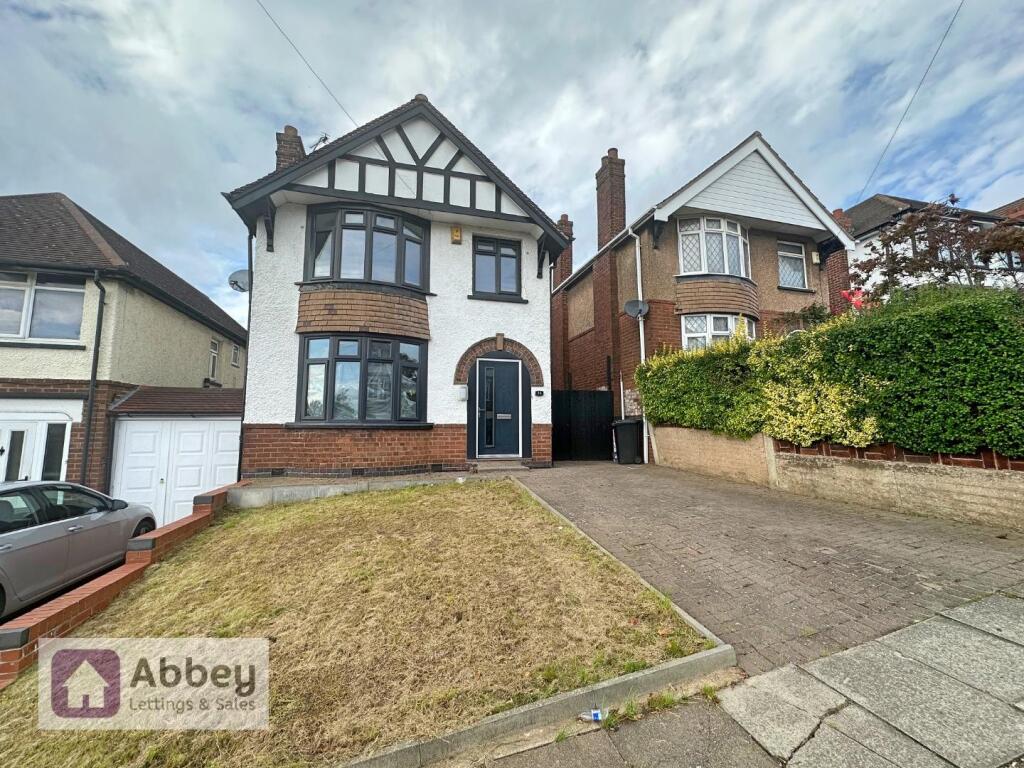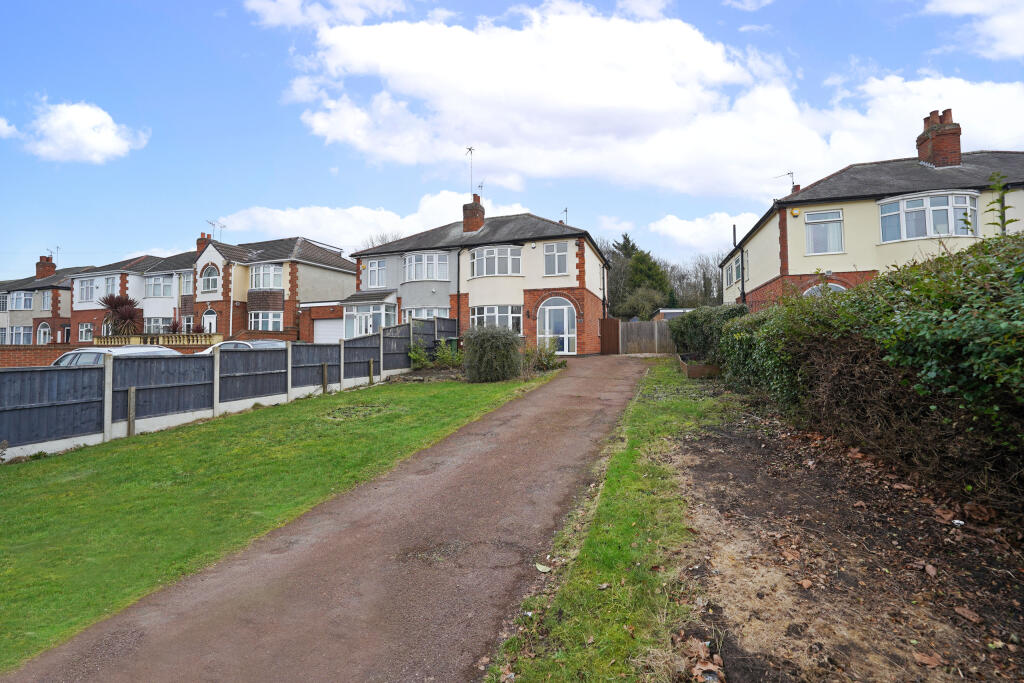ROI = 6% BMV = -0.87%
Description
*** FOUR BEDROOMS - EXTENDED DETACHED HOME - DRIVEWAY - LARGE GARDEN *** Seths are delighted to present this beautifully extended 4-bedroom detached home offering ample space and modern finishes. The property features a block-paved driveway for two vehicles, a gated front garden, and a welcoming porch leading into the entrance hall. The ground floor boasts a spacious lounge, a modern kitchen-diner with quartz worktops, integrated appliances, and a dining area, along with an extended lounge and a stylish family bathroom. Upstairs, there are four well-proportioned bedrooms and a tiled family bathroom. The property includes a fully insulated outbuilding, currently used as a gym, with electrics and an alarm system. The rear garden is easy to maintain, while the home is equipped with an alarm system and CCTV for added security. An ideal family home in a sought-after location – contact Seths today to arrange a viewing! Porch - The porch includes tiled flooring and double-glazed windows surrounding all aspects. Access into the property is provided through another uPVC door. Entrance Hall - The entrance hall features tiled flooring and provides access to the garage, reception rooms one and two, and the kitchen diner. It also includes a storage cupboard under the stairs and stairs leading to the first floor. Lounge - 3.22 x 3.20 (10'6" x 10'5") - Laminate flooring, a radiator, and a double-glazed bay window facing the front aspect. Extended Sitting Room - 3.39 x 3.22 (11'1" x 10'6") - The lounge features laminate flooring, a radiator, and open access to the extended section, creating a versatile and spacious layout. Extended Family Room - 4.12 x 3.22 (13'6" x 10'6") - Carpeted flooring, radiator, sliding double-glazed uPVC allowing access into the garden. Extended Kitchen/Diner - 6.44 x 4.14 (21'1" x 13'6") - The kitchen diner is finished with tiled flooring and partially tiled walls. It includes a radiator, spotlighting, and a dedicated dining area. Features include base-level and high-level units, a quartz worktop, space and plumbing for a washing machine, a stainless steel sink, and a storage cupboard accommodating a gas-powered combination boiler. There is also space for a five-ring gas burner with an oven, an integrated extractor hood, and space for an American-style fridge freezer. A hatch allows access to the loft, and the area includes dual extractor fans, a uPVC door leading to the garden, and a double-glazed window facing the rear aspect. Family Bathroom - The bathroom is finished with tiled flooring and walls, a panelled ceiling with spotlighting, a wash hand basin with a vanity unit, a standing shower cubicle with a mixer function, and a toilet with a bidet function. First Floor - Landing - The landing is carpeted and provides access to all rooms on the first floor. It also includes a hatch for loft access. Bedroom One - 3.22 x 3.20 (10'6" x 10'5") - This bedroom has carpeted flooring, inbuilt storage cupboards, a radiator, and a double-glazed bay window facing the front aspect. Bedroom Two - 3.39 x 3.22 (11'1" x 10'6") - Carpeted flooring, a radiator, and a double-glazed window facing the right aspect. Bedroom Three - 4.27 x 2.28 (14'0" x 7'5") - Features carpeted flooring, a radiator, and a double-glazed window facing the front aspect. Bedroom Four - 2.29 x 1.72 (7'6" x 5'7") - This bedroom includes laminate flooring, a radiator, and a double-glazed window facing the right aspect. Family Bathroom - The bathroom includes tiled flooring, fully tiled walls, a panelled ceiling with spotlighting, a standing shower cubicle with an electric function, a radiator, a toilet, and a wash hand basin. A double-glazed window faces the front aspect. Outside - The property features a block-paved front garden, large enough to accommodate parking for two vehicles. A sliding uPVC door provides access to the porch, while the front garden is secluded by metal gates and a brick-built perimeter. To the rear, the property features an ample-sized garden, beginning with a block-paved area that transitions into a grass lawn. The garden is secluded by a wooden fenced perimeter, providing privacy. Access to the front is allowed via a passage and metal gate, and the garden also provides entry into the outbuilding. Outhouse - 7.82 x 3.31 (25'7" x 10'10") - The outbuilding is fully insulated and equipped with electrical fittings. It is currently used as a gym room and features a uPVC door for access and double-glazed windows facing the front aspect. The property is fully alarmed and equipped with CCTV cameras. Freehold - Council Tax Band - D - Additional Information - Tenure: Freehold EPC rating: D Council Tax Band: B (Leicester) Council Tax Rate: £1,783.06 Mains Gas: Yes Mains Electricity: Yes Mains Water: Yes Mains Drainage: Yes Broadband availability: Superfast Fibre Broadband
Find out MoreProperty Details
- Property ID: 157205630
- Added On: 2025-01-23
- Deal Type: For Sale
- Property Price: £395,000
- Bedrooms: 4
- Bathrooms: 1.00
Amenities
- Four Bedrooms
- Extended Detached Property
- Ideal Family Home
- Large Rear Garden
- Driveway
- Two Bathrooms
- Two Reception Rooms
- Viewings By Appointment Only
- Excellent Condition
- Outhouse



