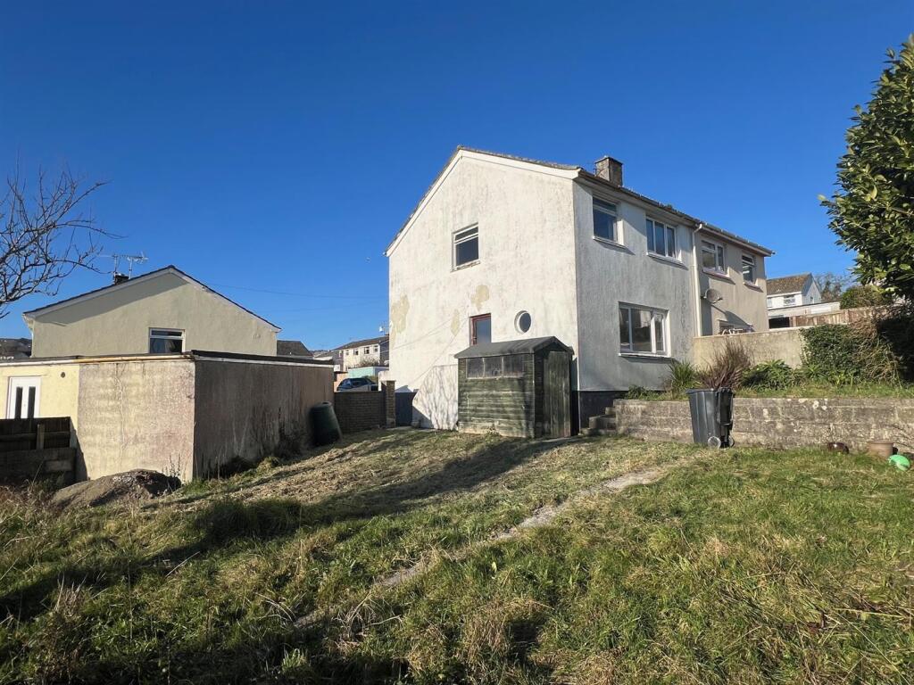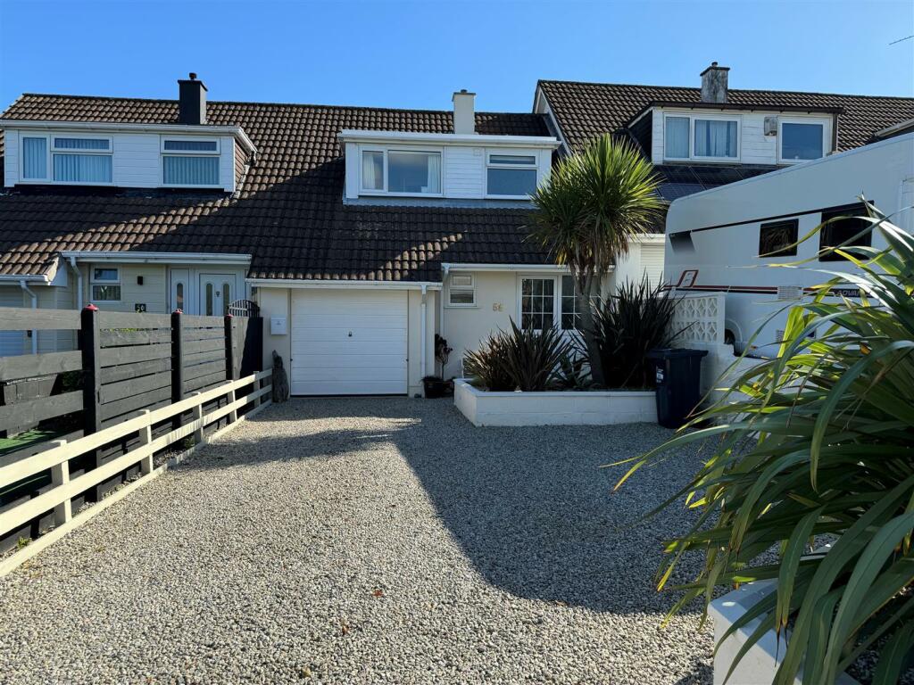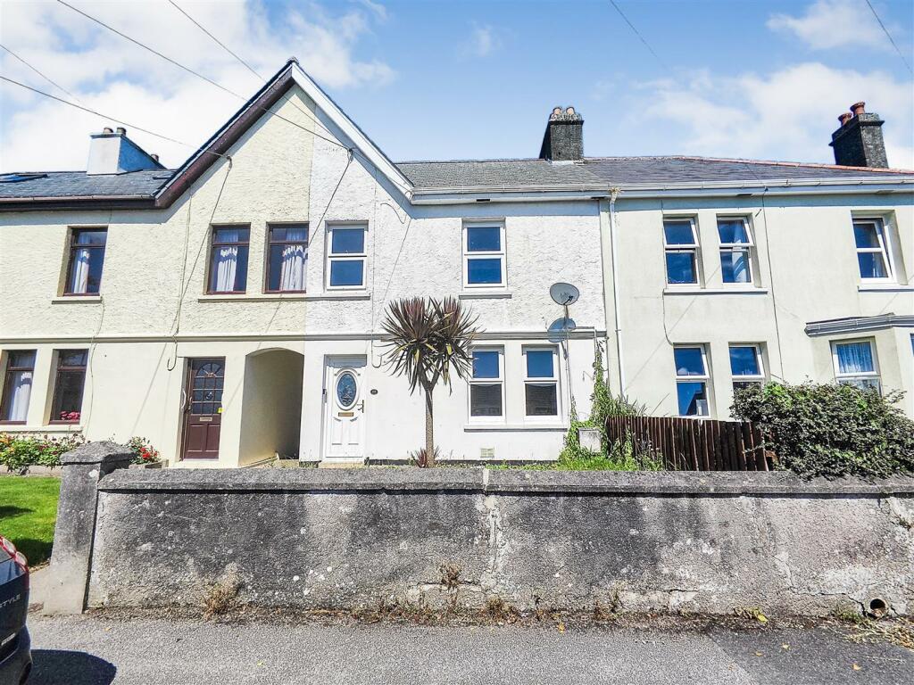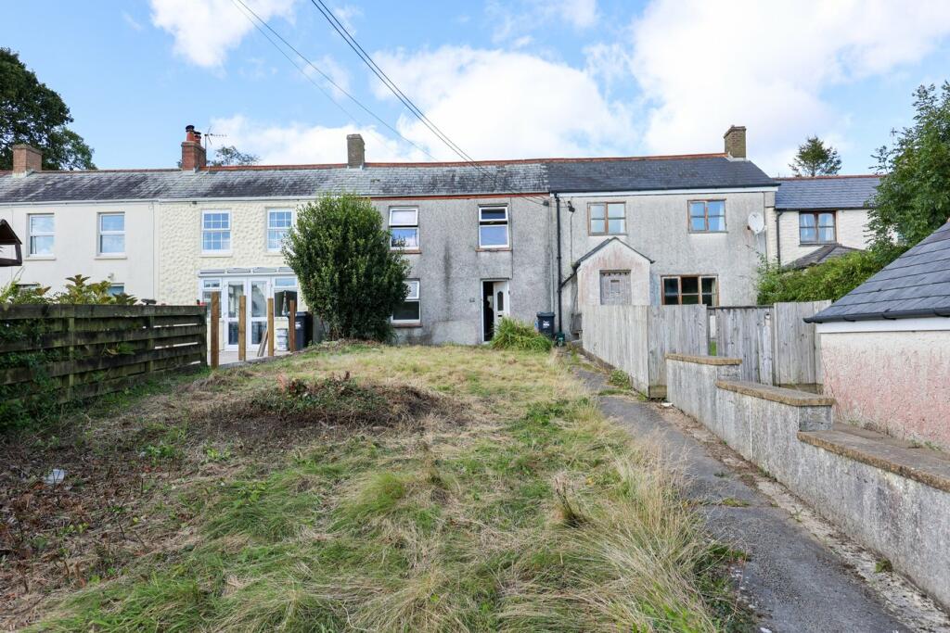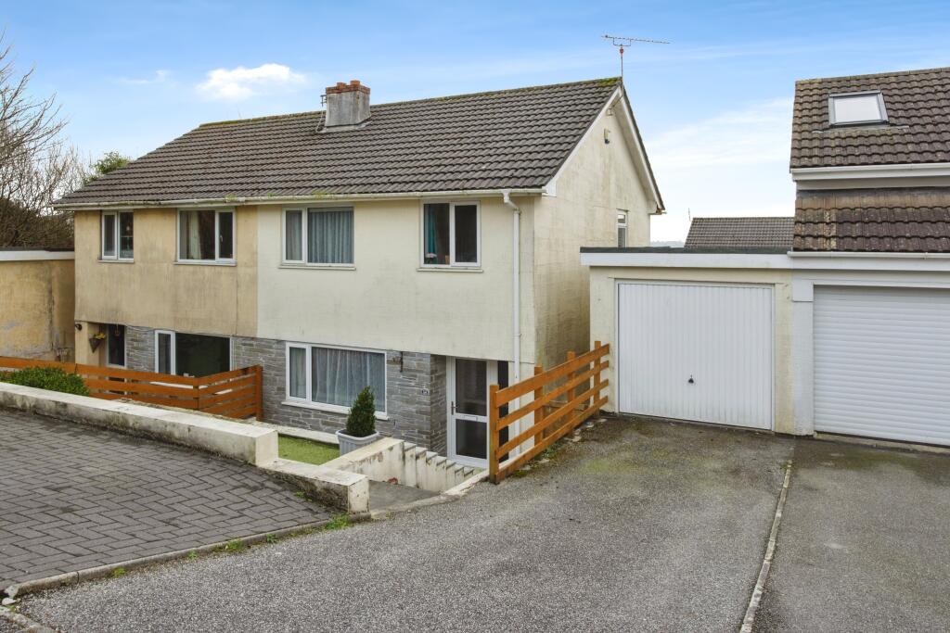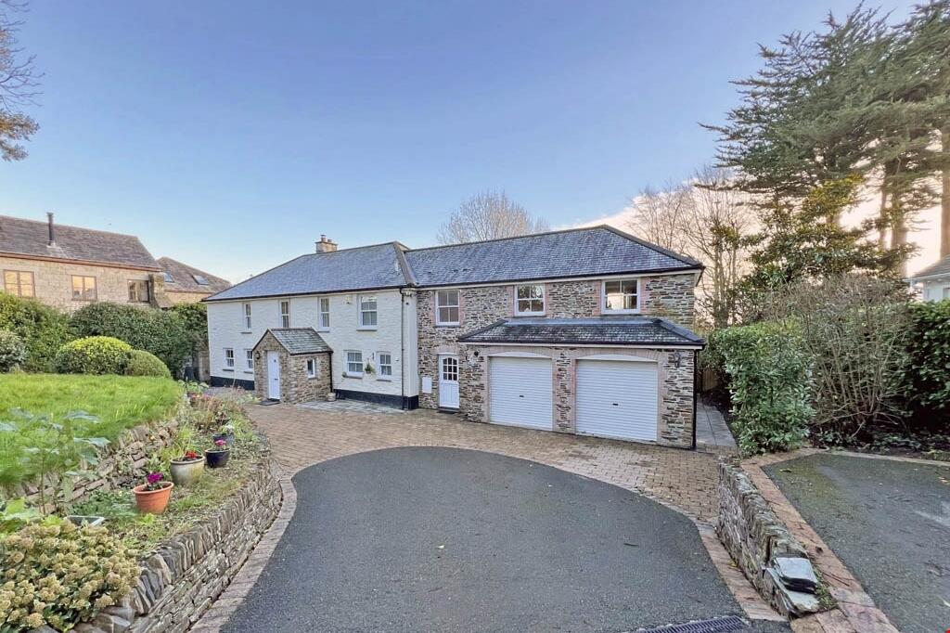ROI = 8% BMV = 15.94%
Description
Available with vacant possession, no ongoing chain, set within a large corner plot is this semi-detached house requiring improvement throughout within a popular area located in a small cul-de-sac. Offering entrance hall, kitchen, lounge/dining room, 3 bedrooms and bathroom. The property also has gas fired central heating and part-double glazing. Outside there is a driveway with garage, plus a good sized garden which offers scope for potential to extend and improve the property, subject to any necessary planning consent. Please see agent notes EPC - D Location - Situated within Roslyn Close which forms part of a popular residential development on the Eastern side of St Austell. The property is within close proximity of schooling, a convenience store/Post Office, Social Club, and recreational parks. The main St Austell town centre is approximately 1 mile away. Directions - From St Austell head down Sandy Hill at the traffic lights turn left with the play park on your left head up and take the next left onto Bowndervean. At the end of the road turn right head up and at the junction turn left taking the next left into the cul de sac. The property will appear on the far left hand side an board will be erected for convenience. Accommodation - All measurements are approximate, show maximum room dimensions and do not allow for clearance due to limited headroom. Front Entrance - Patterned glazed door and side screen to entrance hall. Entrance Hall - Staircase to first floor. Door to kitchen and door to lounge/dining room. Part-patterned glazed door to side leading to garden. Radiator. Kitchen - 11' 0'' x 8' 11'' - Fitted with a range of wood base units providing cupboards and drawer storage, working surface over with stainless steel sink and part-tiled walling adjacent. Wall mounted gas fired boiler, space and plumbing for washing machine and further appliance space, cooker space, tiled flooring and single glazed window to front. Lounge/Dining Room - 4.37m x 3.35m plus (14'4" x 10'11" plus ) - L-shaped room. Measurement including chimney breast housing gas fire with tiled mantle. Radiator, feature circular window to side and double-glazed window to rear. First Floor - Landing - Doors off to all 3 bedrooms and bathroom, window to side and access hatch to roof space with loft ladder. Bedroom 1 - 11' 1'' x 9' 4'' - Including double doors and single door to built-in wardrobe. Radiator and window to front. Bedroom 2 - 3.73m x 2.84m - max (12'2" x 9'3" - max) - Built-in cupboard with radiator. Double glazed window to rear and radiator. Bedroom 3 - 8' 7'' x 7' 0'' - Radiator and window to rear. Bathroom - 7' 0'' x 5' 6'' - Suite comprising wood panelled bath with electric shower over, pedestal wash hand basin and WC. Fully tiled walls, patterned glazed window to front and radiator. Outside - The property has a shared driveway access and leads to the garage, steps lead up to the front entrance along with pathway to side which leads to the garden. A generous sized rear garden mainly laid to lawn and continues round to the rear of the property where there is a further raised lawned garden terrace and shrub features along with timber fencing to boundaries. This is currently a blank canvas for any prospective purchaser but also offers scope to extend the property to provide further accommodation subject to any necessary planning consent Garage - 16' 9'' x 8' 6'' - Metal up and over door with a replaced flat roof. Council Tax Band - B - Broadband And Mobile Coverage - Please visit Ofcom broadband and mobile coverage checker to check mobile and broadband coverage. Services - None of the services, systems or appliances at the property have been tested by the Agents. Viewings - Strictly by appointment with the Sole Agents: May Whetter & Grose, Bayview House, St Austell Enterprise Park, Treverbyn Road, Carclaze, PL25 4EJ Tel: Email: Agents Notes - The property has had a recent clear mining site investigation dated Jan 2025. The report we hold on file.
Find out MoreProperty Details
- Property ID: 157193447
- Added On: 2025-01-23
- Deal Type: For Sale
- Property Price: £200,000
- Bedrooms: 3
- Bathrooms: 1.00
Amenities
- No Chain
- Large Corner Plot Position
- Cul De Sac Location
- Scope & Potential
- Refurbishment Required
- Schools Not Far Away
- Mains Services
- Garage & Driveway
- A short Distance To The Walking Trails
- St Austell Bay Beaches Not Far

