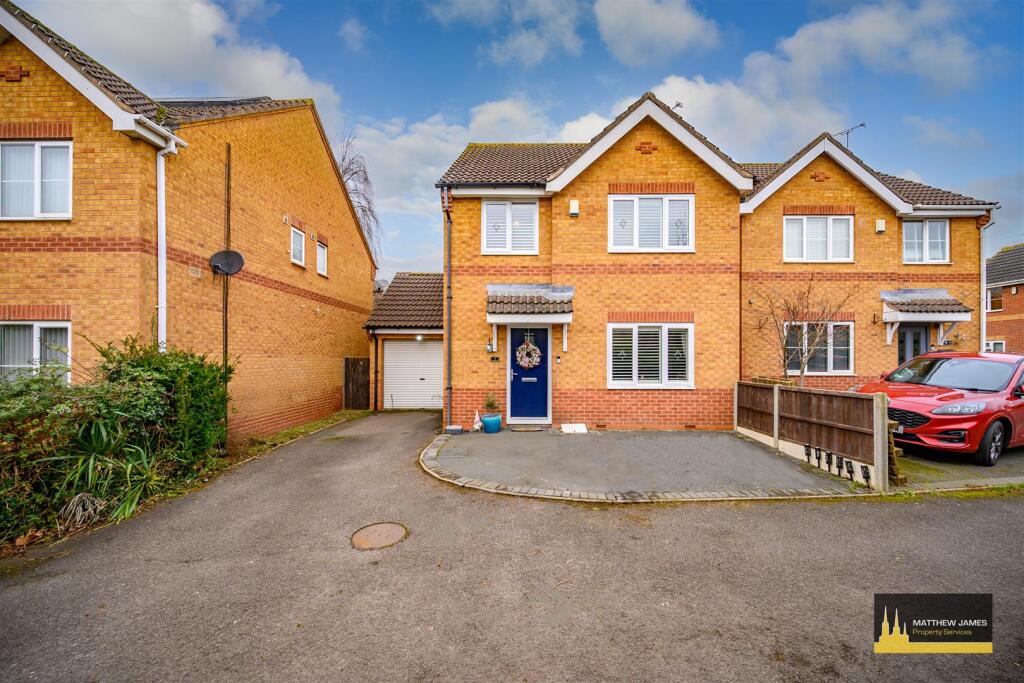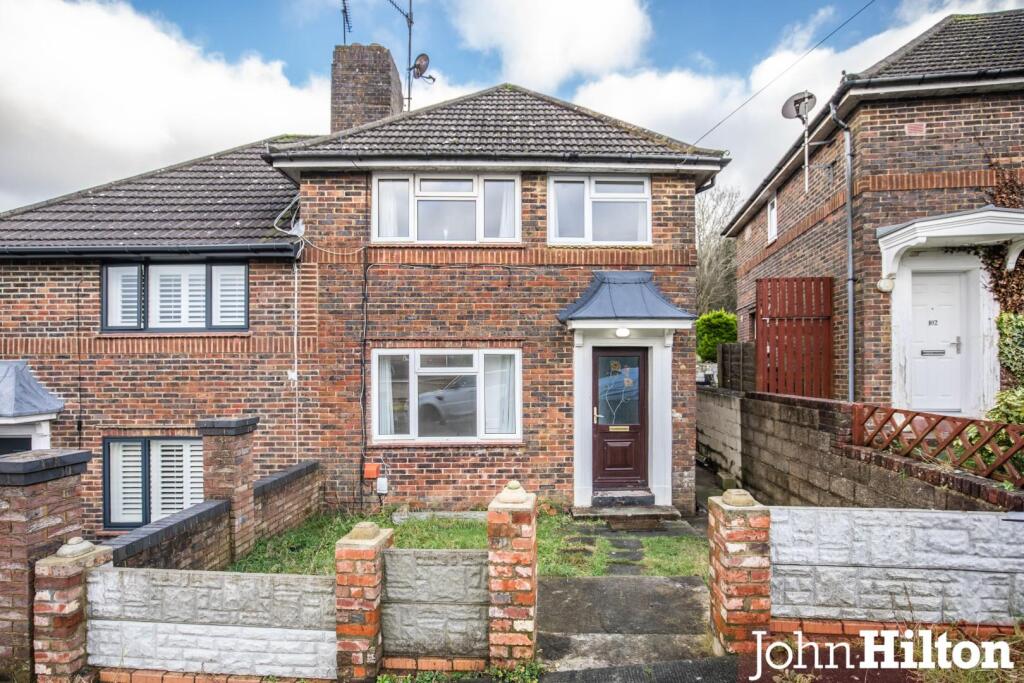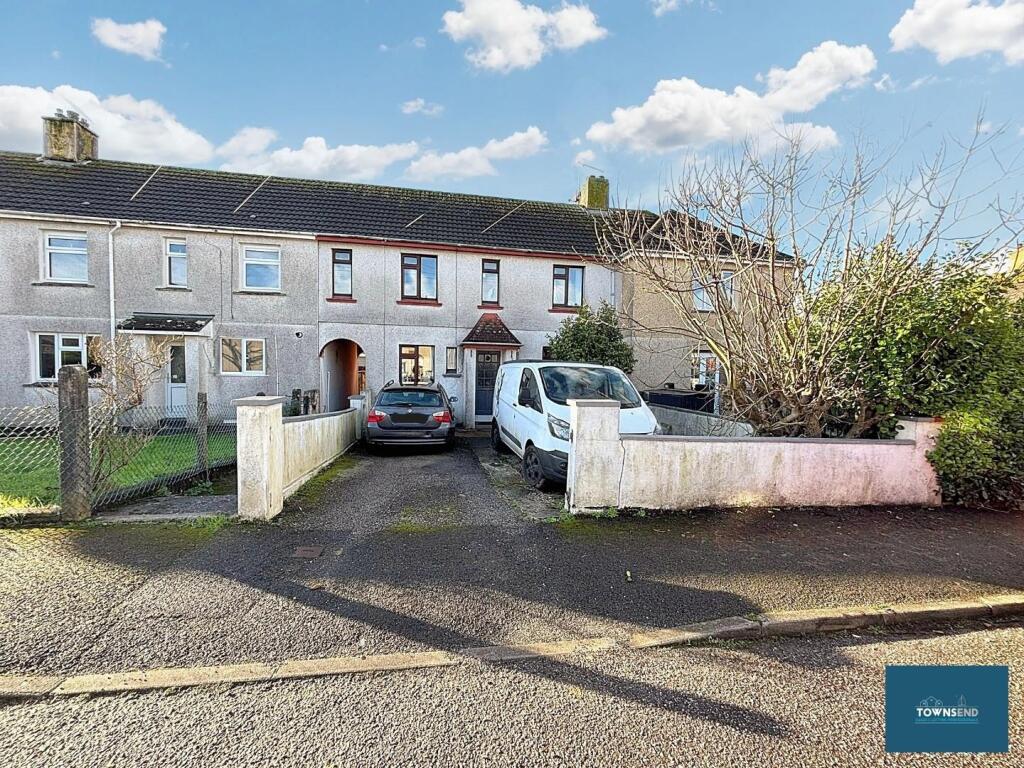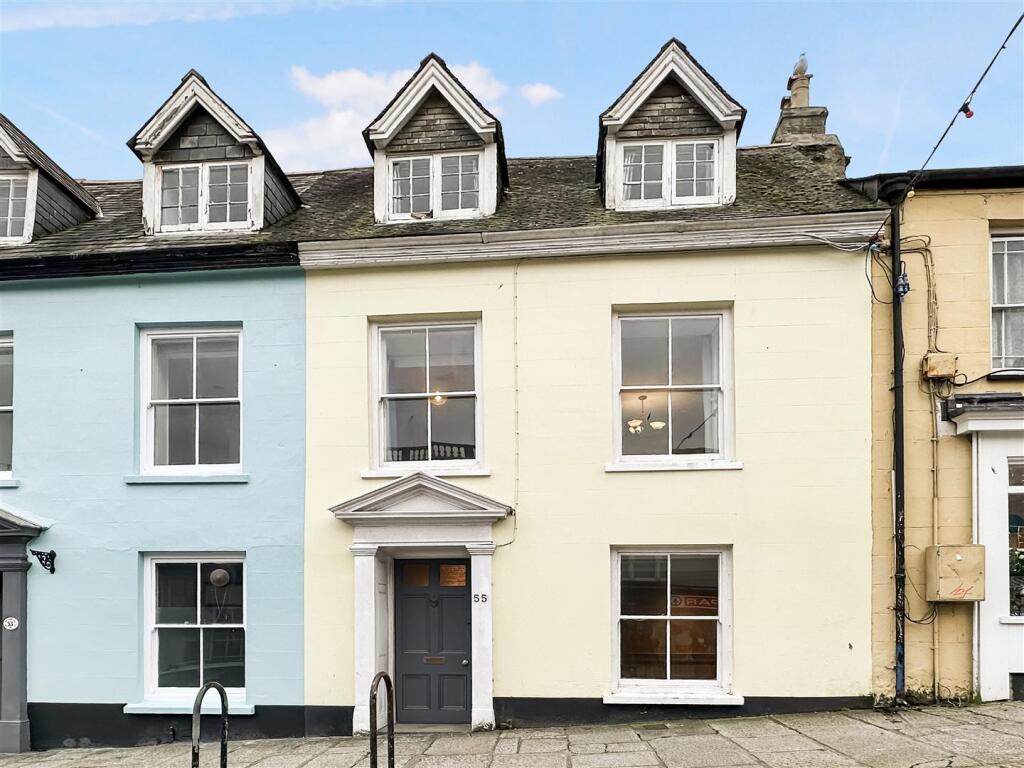ROI = 6% BMV = -25.63%
Description
We are delighted to bring to the market this outstanding four bedroom modern detached family home. Located in the highly sought after Walsgrave area, close to The University Hospital, local amenities and excellent local schools. Nestled within a peaceful cul-de-sac in a lovely position having delightful views out from the property over St Mary's Church. Tastefully decorated, modernised throughout, the property is warm and welcoming and ready to move straight into, you will feel right at home as soon as you walk through the door. Upon entering, you are welcomed into the bright entrance hallway, downstairs cloakroom for convenience, spacious inviting lounge, perfect for relaxing and family downtime, featuring coal effect gas fireplace and surround. Modern well equipped kitchen/dining provides a functional setting for cooking and dining. Belfast sink with mixer tap high quality integrated appliances including, dishwasher, washing machine, fridge freezer, microwave, electric oven, hob and extractor fan. Upstairs to the hallway landing, stunning master bedroom with modern en-suite shower, two double bedrooms and generous size single bedroom which is currently used as a dressing room and modern functional family bathroom. The rear garden is and impressive size with large patio area, laid lawn and gated access out to the front. Driveway to the front and garage to the side offering off street parking for several cars with EV charging point. The exterior of the property has also been updated with new PVCU windows and composite front. Comfortable modern living in a peaceful but very convenient location. Call now to book your viewing and avoid disappointment! Approach - Entrance Hallway - Downstairs Wc - 1.37m x 0.81m (4'6 x 2'8) - Living Room - 5.41m x 3.35m (17'9 x 11'0) - Kitchen/Dining Room - 5.44m x 2.95m (17'10 x 9'8) - Hallway Landing - Bedroom One - 3.35m x 3.20m (11'0 x 10'6) - En-Suite - 2.29m x 0.74m (7'6 x 2'5) - Bedroom Two - 3.20m x 2.31m (10'6 x 7'7) - Bedroom Three - 3.02m x 2.16m (9'11 x 7'1) - Family Bathroom - 2.29m x 1.80m (7'6 x 5'11) - Bedroom Four - 2.13m,0.30m x 2.36m (7,1 x 7'9) - Rear Garden - Garage & Driveway - Church Views - We are led to believe that the council tax band is band D. This can be confirmed by calling Coventry City Council. EPC (Energy Performance Certificate) is rated C.
Find out MoreProperty Details
- Property ID: 157121078
- Added On: 2025-01-20
- Deal Type: For Sale
- Property Price: £345,000
- Bedrooms: 4
- Bathrooms: 1.00
Amenities
- BEAUTIFUL DETACHED HOME
- FOUR BEDROOMS
- EN-SUITE SHOWER ROOM
- DOWNSTAIRS W.C
- MODERN KITCHEN/DINING WITH APPLIANCES
- LARGE REAR GARDEN
- GARAGE & OFF STREET PARKING
- QUIET CUL-DE-SAC LOCATION
- CLOSE TO THE UNIVERSITY HOSPITAL
- RECENTLY MODERNISED THROUGHOUT




