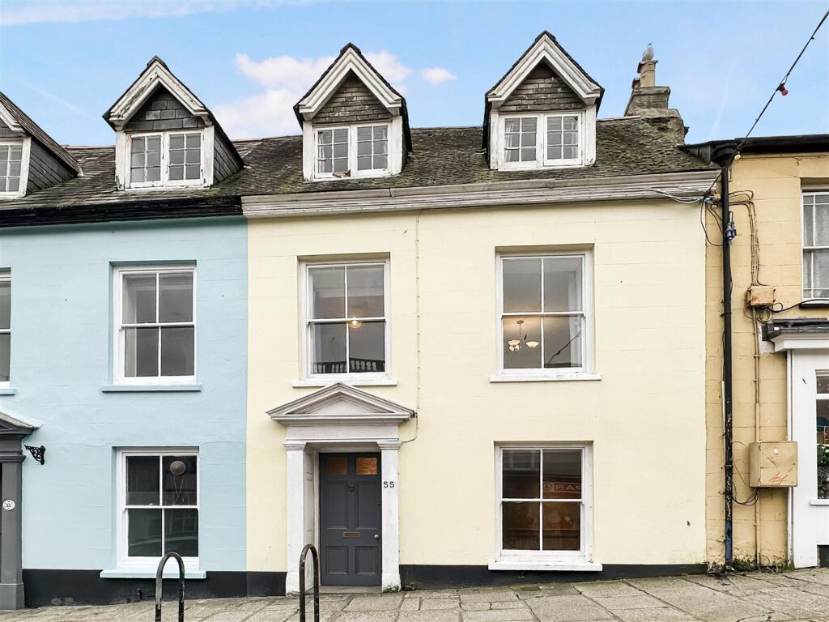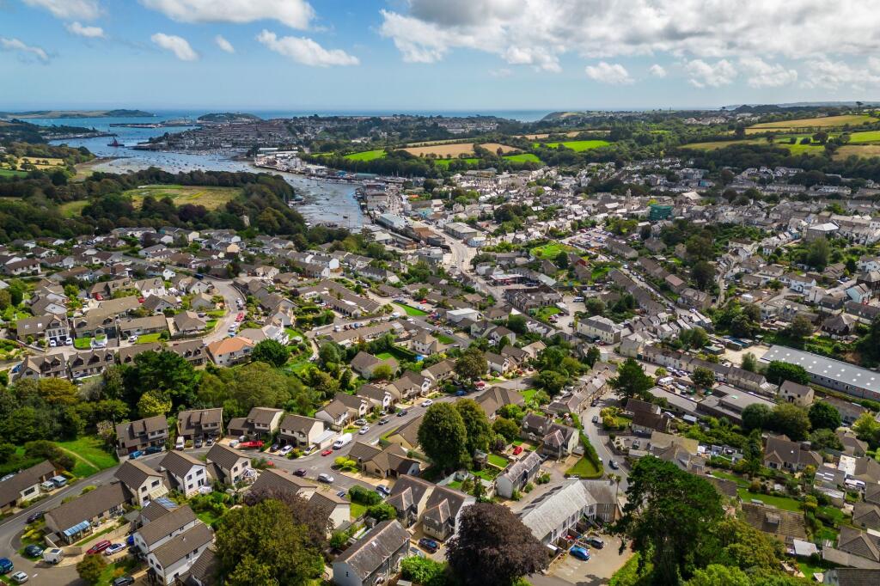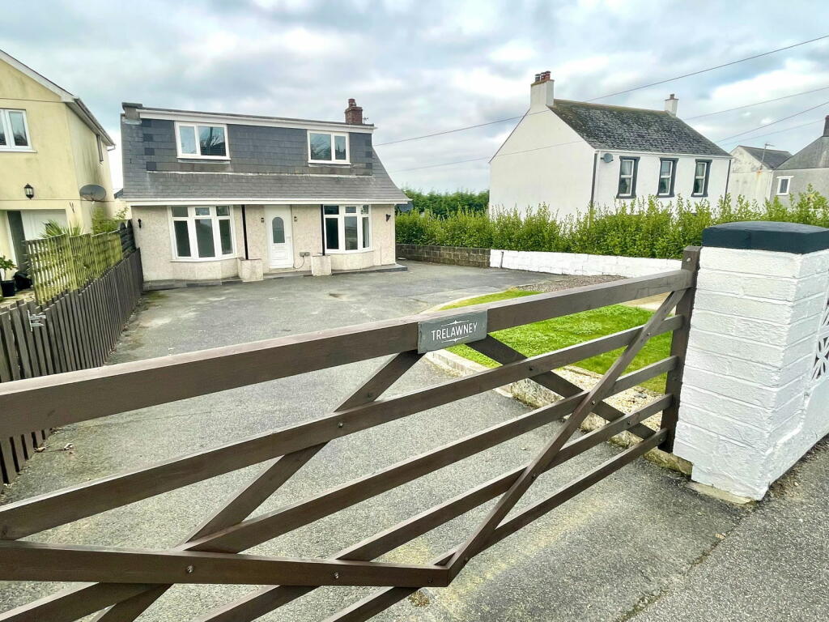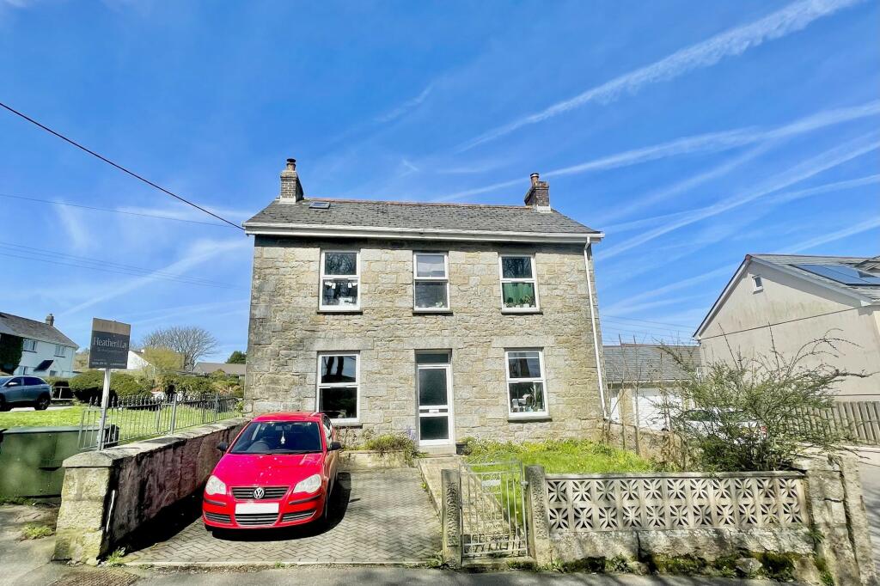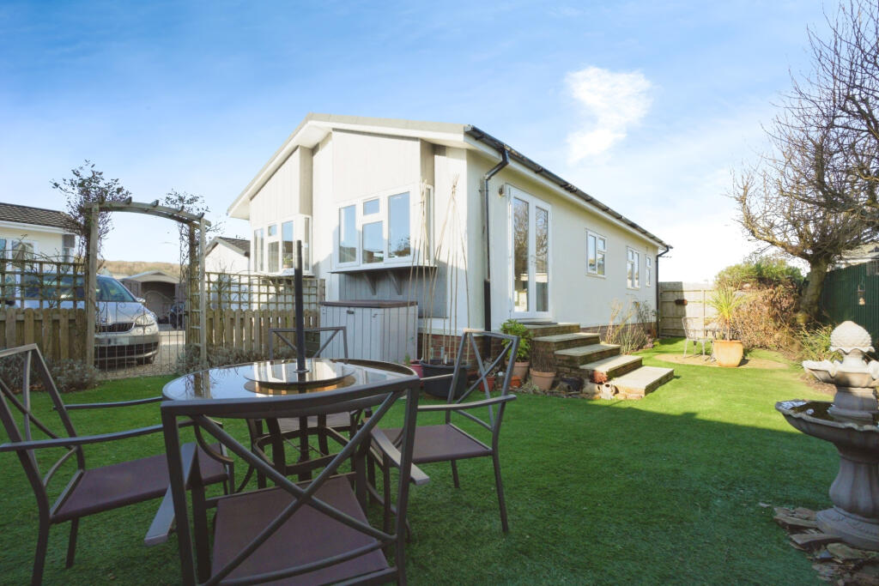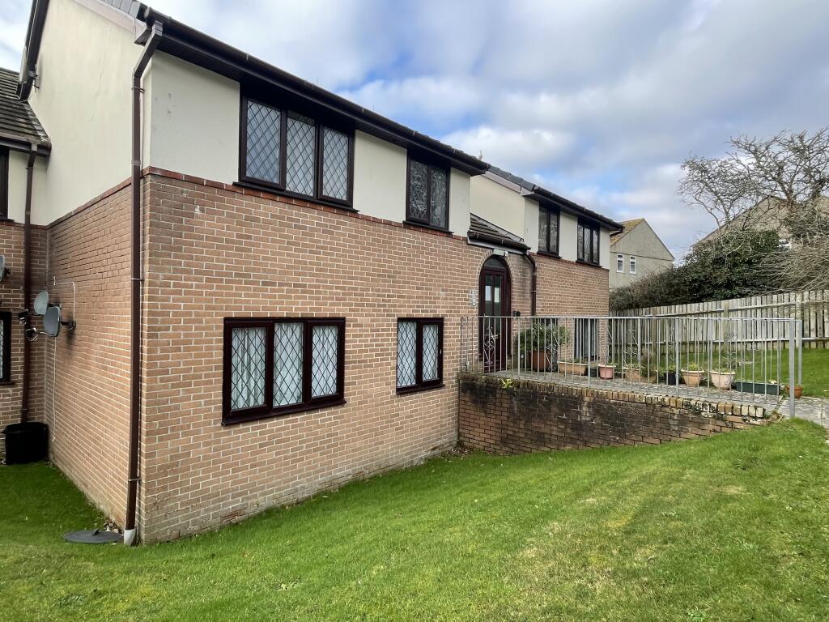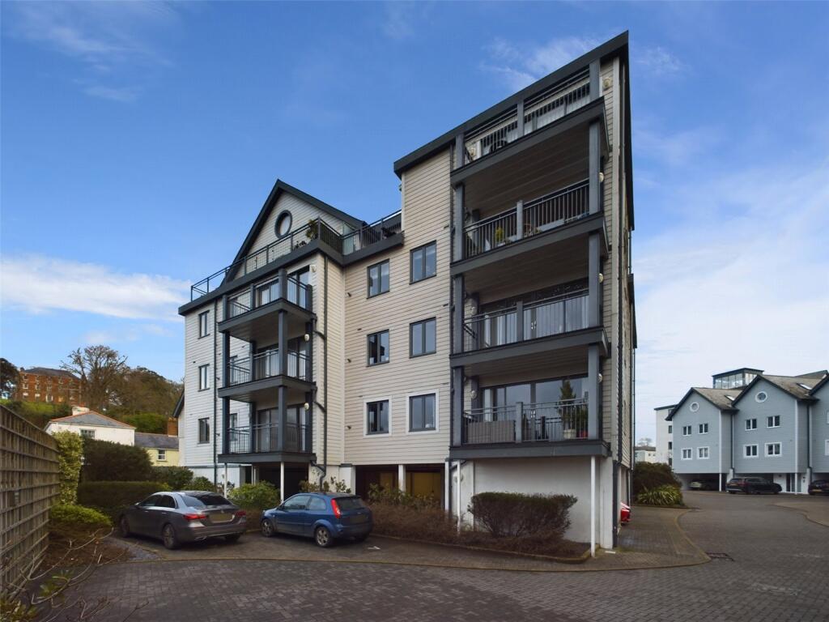ROI = 10% BMV = 36.59%
Description
A beautifully presented Grade ll Listed town house, located in the heart of the historic town of Penryn. The well presented and updated accommodation is split over 3 floors comprising on the ground floor: entrance hallway, living room, dining hall and kitchen with utility area. On the first floor are 3 bedrooms and a large family bathroom. A staircase from the first floor landing gives access to a large light and bright 4th bedroom with en-suite shower room. The south-facing walled rear garden provides a good size patio seating area with a pedestrian path that leads to the off-road parking space at the rear of the property. Being sold with no onward chain. Location - Penryn is a small historic port on the south coast of Cornwall, chartered in 1236. During the 19th Century, the town was known for the export of granite, used in such buildings as the Bank of England and many of the country’s lighthouses. The town is home to Penryn university campus, a large campus occupied by two institutions – Falmouth University and the University of Exeter. Over recent years the area has thrived, due to a significant increase in student population, in turn having a positive impact on local businesses. The scenic Helford River is a short drive away, with areas such as Falmouth, Truro and Helston in close proximity, making this attractive town a perfect place for those seeking a quieter lifestyle, whilst being conveniently close to the liveliness of larger towns. The Accommodation Comprises - Obscure wood glazed front door to the:- Entrance Hallway - Dado rail, wall-mounted lighting, wall-mounted electric meter. Wood door to the:- Living Room - A good sized and attractive reception room with large sash window to front aspect with window seat and wood shutters. Panelling to dado height, radiator, recessed ceiling lights, cupboard housing consumer unit. Step up, with timber door to the:- Dining Hall - A large and versatile reception space with room for a large family-sized dining table, as well as the option for further comfy seating. A central stone fireplace with slate hearth and inset wood mantel provides a focal point with partially exposed stone walls, tiled floor and bear timber beamed ceiling. Radiator, ceiling mounted spotlights. Stairs rise to the first floor, with an under-stair storage cupboard. A multi-pane glazed door gives rear access to the garden, large Velux window providing additional natural light. Open to the:- Kitchen - With a range of eye and waist level units, roll top worksurface with inset four ring gas hob and electric oven, inset sink/drainer unit with mixer tap. Built-in dishwasher, multi-pane glazed window, recessed ceiling lights, continuation of tiled flooring, step rising to the:- Utility Area - Space and plumbing for washing machine, currently housing full-height fridge/freezer. Ceiling light, small multi-pane glazed window to rear aspect. First Floor - Landing - Doors to three bedrooms, and the family bathroom. Staircase rising to the second floor fourth bedroom. Wall-mounted lighting, loft hatch. Bedroom One - A good sized double bedroom with ceiling light and picture rail. Large sash window to front aspect with window seat and wood shutters. Radiator, TV aerial point. Bedroom Two - A second double bedroom with multi-pane glazed sash window to rear aspect overlooking the garden. Ceiling light, radiator, built-in high level cupboard. TV aerial point. Bedroom Three - Large sash window to front aspect, ceiling light, radiator, TV aerial point. Family Bathroom - A spacious family bathroom with white suite comprising freestanding claw foot bath with mixer tap and shower attachment, dual flush WC, vanity unit with wash hand basin an mixer tap, walk-in shower cubicle with panel surround housing rainfall-style twin head boiler-fed shower. Airing cupboard housing Logik combination boiler servicing domestic heating and hot water. Ladder-style towel rail/radiator, loft hatch, extractor fan, recessed ceiling lights. Particularly obscured multi-pane glazed sash window. Second Floor - Bedroom Four - A versatile and spacious room with exposed timber beams, partially exposed stone wall and two multi-pane glazed windows to the front aspect. Mezzanine storage cupboard, wall-mounted consumer unit, two radiators, TV aerial point. Ceiling spotlights, recessed lighting. Timber door to the:- Shower Room - Walk-in shower cubicle with panel surround and electric shower, vanity unit housing wash hand basin with mixer tap, dual flush WC. Extractor fan, recessed spotlights. Wall-mounted electric ladder-style radiator/towel rail. The Exterior - Courtyard Garden - Accessed via the timber doors from the dining hall, steps lead up to a paved courtyard-style garden that affords a good degree of privacy and faces south, enjoying a sunny aspect for much of the day. The courtyard has a stone wall to one side and fencing to the other, with further steps leading up to an area of lawned pathway. The low stone wall continues on either side, with the pathway giving access to a block-built garden shed and an off-road parking space. Parking Space - Currently providing enough space for a small car, but would require the removal of the block-built shed in order to accommodate a larger vehicle. General Information - Services - Mains drainage, water, gas and electricity are connected to the property. Gas fired central heating. Council Tax - Band C - Cornwall Council. Tenure - Freehold. Viewing - By telephone appointment with the vendor's Sole Agent - Laskowski & Company, 28 High Street, Falmouth, TR11 2AD. Telephone: .
Find out MoreProperty Details
- Property ID: 157066577
- Added On: 2025-01-18
- Deal Type: For Sale
- Property Price: £390,000
- Bedrooms: 4
- Bathrooms: 1.00
Amenities
- Grade ll Listed 4 bedroom 3 storey town house
- Beautifully presented throughout
- 2 reception rooms
- Large first floor family bathroom
- South-facing rear garden
- Off-road parking for 1 car
- EPC rating D

