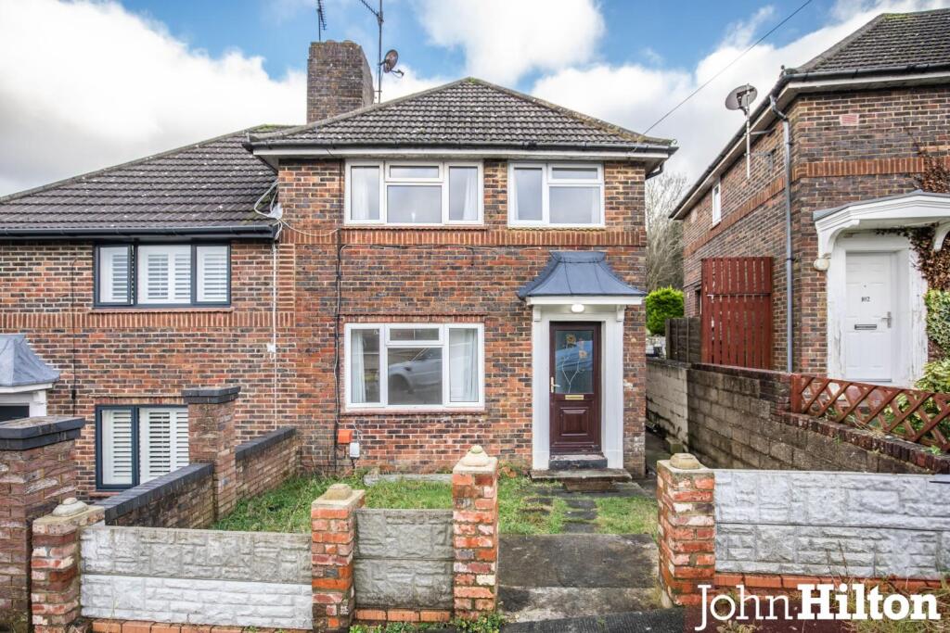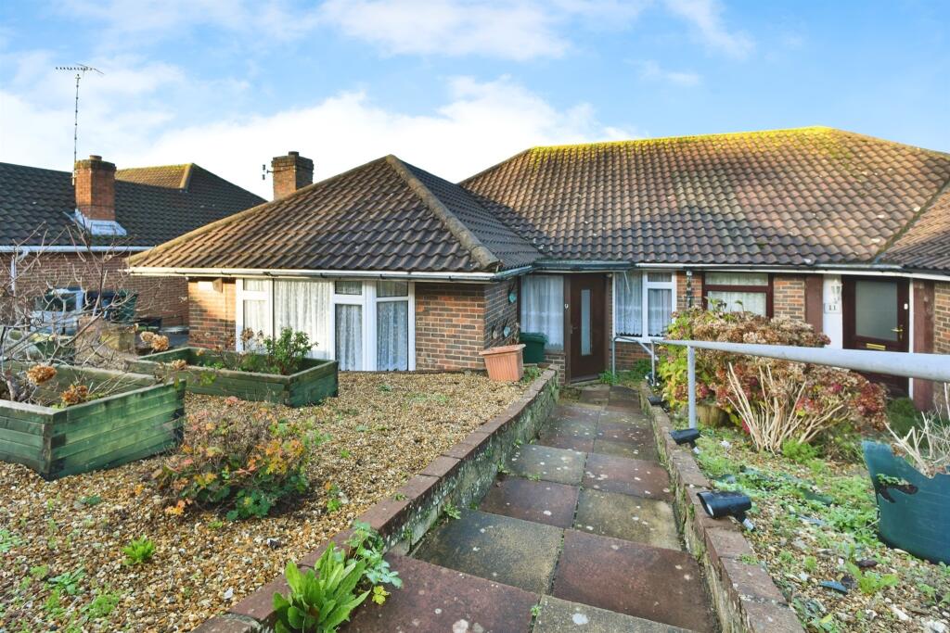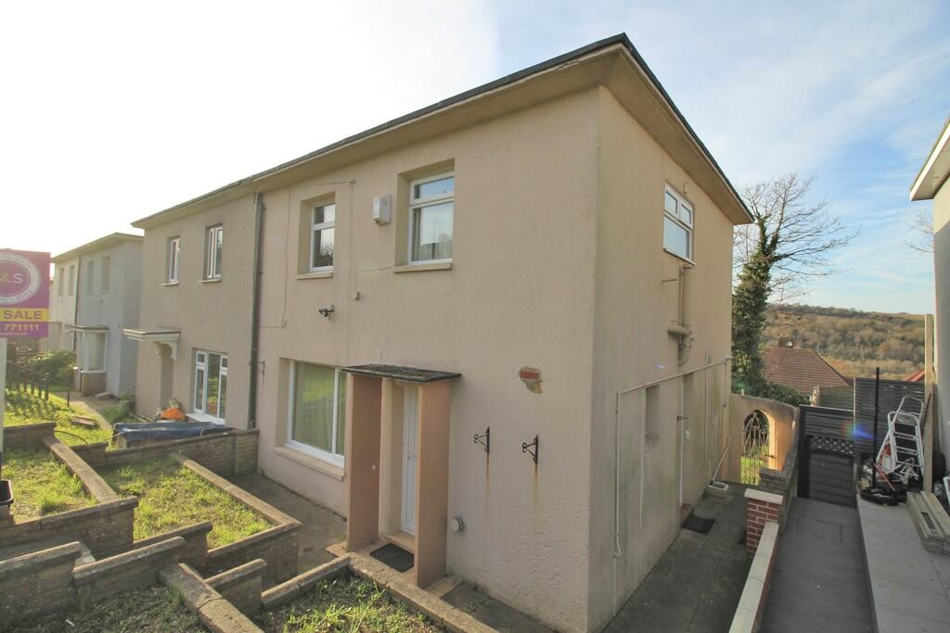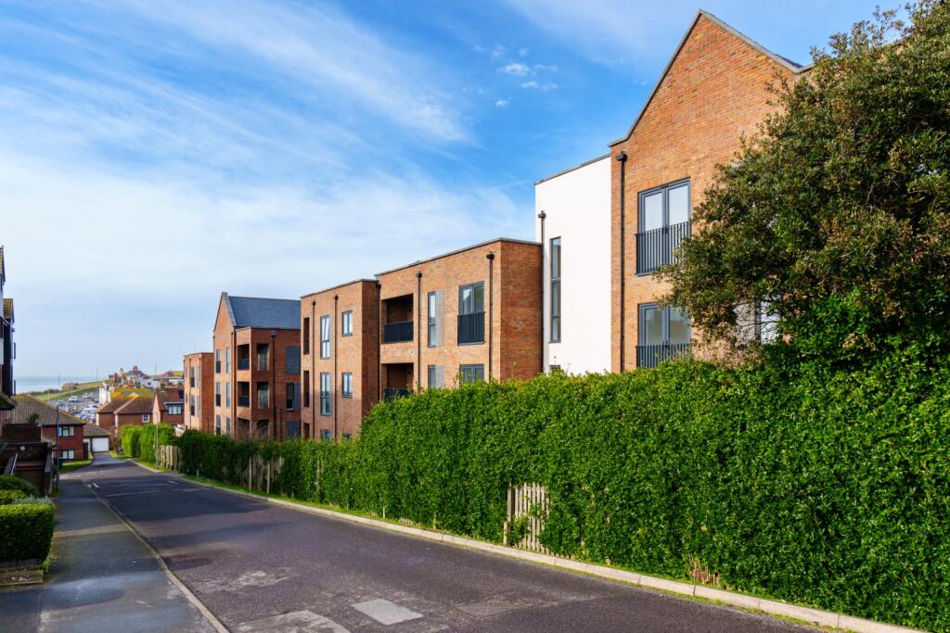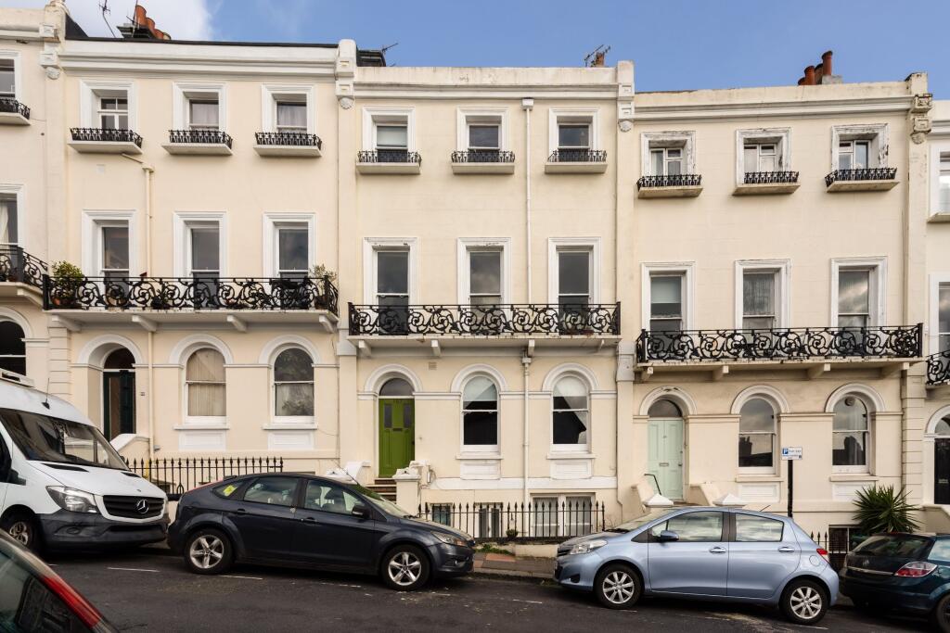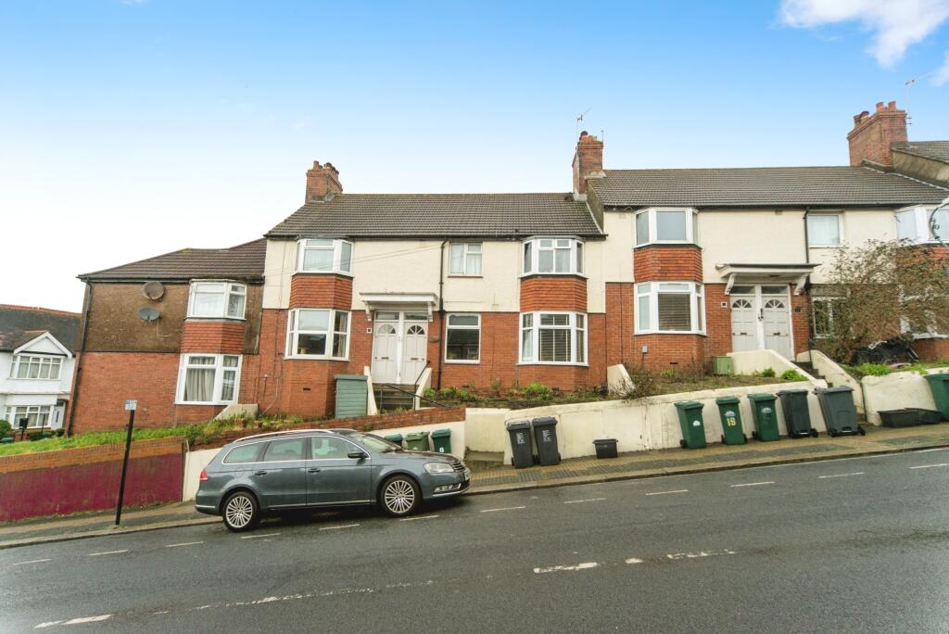ROI = 10% BMV = 21.46%
Description
*** GUIDE PRICE £375,000-£400,000 *** A much extended semi-detached four bedroom house with two shower rooms and a substantial garden approx. 24 meters (78ft) in length backing onto fields behind. The property has benefited from a two storey and a single extension at the rear, massively increasing the original footprint. The newly refreshed interior and the extension to the ground floor creates a delightful open-plan kitchen/dining/living area which looks out to the rear garden. Potential to create a studio/home office in the rear garden (subject to usual consents) with nice views at the front of the surrounding area and views across fields to the rear. Situated on the outskirts of town in a popular residential area with good transport links into the city centre and access to green open spaces, ideal for those with dogs or those who enjoy country walks. Ideal first time buy, being sold with no onward chain. Approach - Front garden mostly lawned with walled boundaries, footpath to front door. Entrance Hall - Wood laminate flooring, stairs ascend to first floor. Living Room - 3.70m x 2.90m (12'1" x 9'6") - Double glazed window to front, wood laminate flooring. Shower Room - Shower enclosure with mains shower, hand shower on a riser and glass screen. Wash basin with mixer tap, low-level WC, heated towel rail and tiled walls. Open-Plan Kitchen/Dining/Living Room - 5.41m x 4.91m (17'8" x 16'1") - Kitchen/Dining Area - Range of units at eye and base level, worktops with tiled splashbacks, one-and-a-half bowl stainless steel sink with mixer tap and drainer, spaces for appliances including range cooker with canopy extractor hood over. Wood laminate flooring and wall-mounted combi boiler. Living Area - Wood laminate flooring, French doors to rear garden with floor-to-ceiling windows either side. First Floor Landing - Window to side, entrance to loft, wood flooring. Bedroom - 3.12m x 2.87m (10'2" x 9'4") - Window to front with panoramic views towards Stanmer Park, wood laminate flooring. Bedroom - 3.14m x 2.04m (10'3" x 6'8") - Window to front with panoramic views towards Stanmer Park, wood laminate flooring. Bedroom - 3.04m x 2.54m (9'11" x 8'3") - Window overlooking rear garden and field beyond, wood laminate flooring. Bedroom - 2.70m x 2.60m (8'10" x 8'6") - Window overlooking rear garden and field beyond, wood laminate flooring. Shower Room - Shower enclosure with sliding glass doors, raised fitted shower head plus hand-held shower attachment on riser. Wash basin incorporating storage cupboards below, low-level WC with concealed cistern. Tiled walls and floor, heated towel rail. Rear Garden - Approx 24m (78ft) in length. Lawned area leads to raised lawn backing onto fields, with potential for studio/home office (subject to usual consents). Walled and fenced boundaries, side access.
Find out MoreProperty Details
- Property ID: 157098023
- Added On: 2025-01-21
- Deal Type: For Sale
- Property Price: £375,000
- Bedrooms: 4
- Bathrooms: 1.00
Amenities
- Much Extended Semi-Detached House
- Four Bedrooms
- Two Shower Rooms
- Open-Plan Kitchen/Dining/Living Room
- Additional Separate Lounge
- Newly Refreshed Interior
- Large Garden Backing onto Fields
- Nice Views of Surrounding Area
- Close to Green Open Spaces
- NO ONWARD CHAIN

