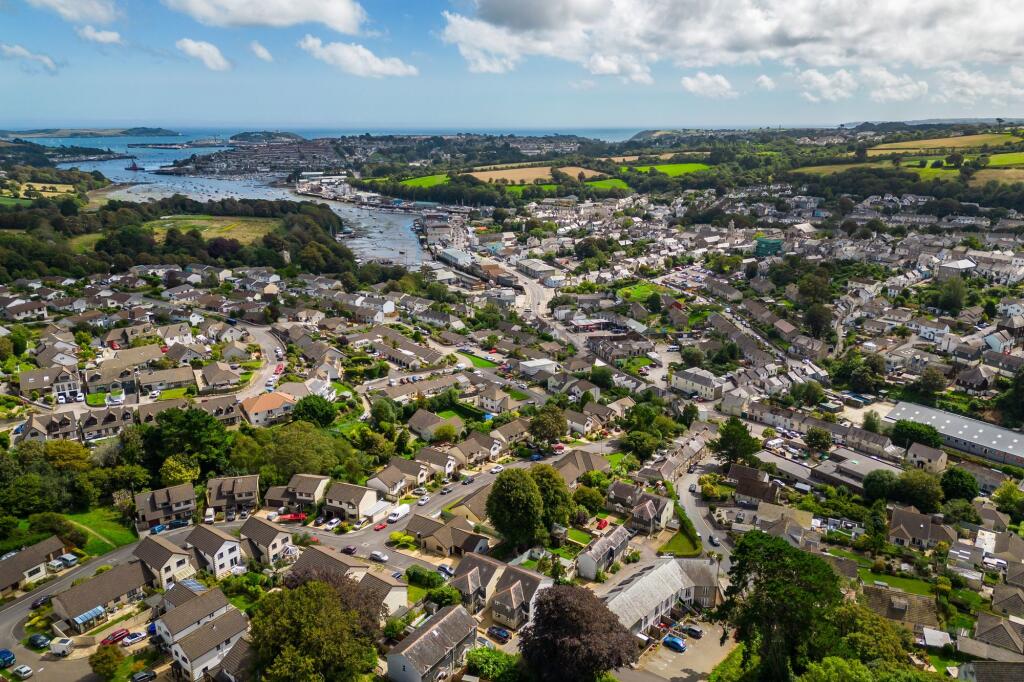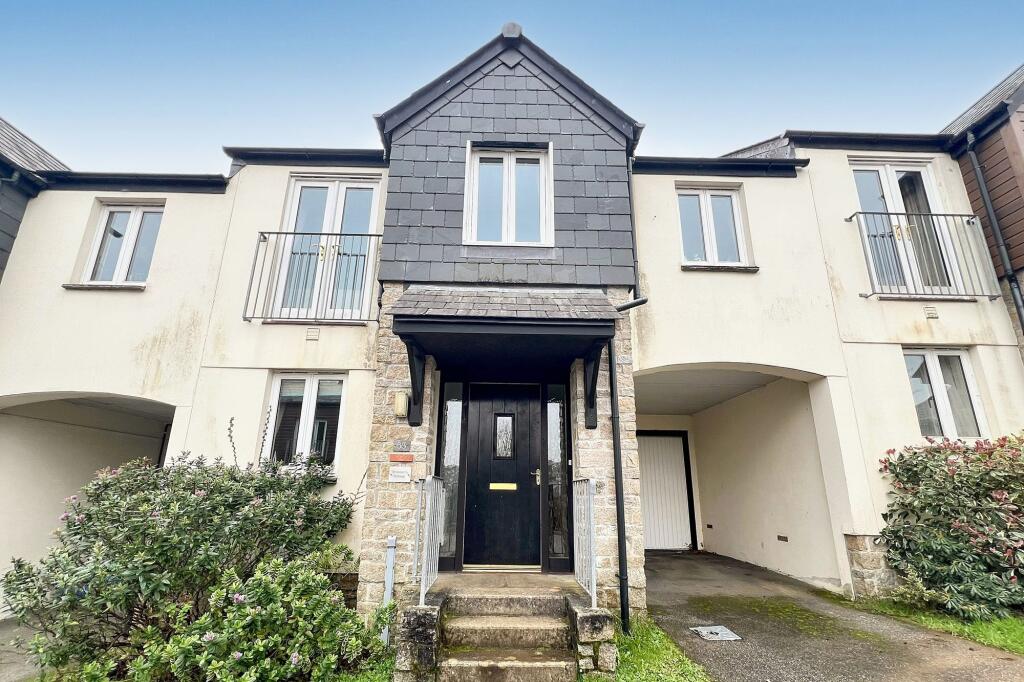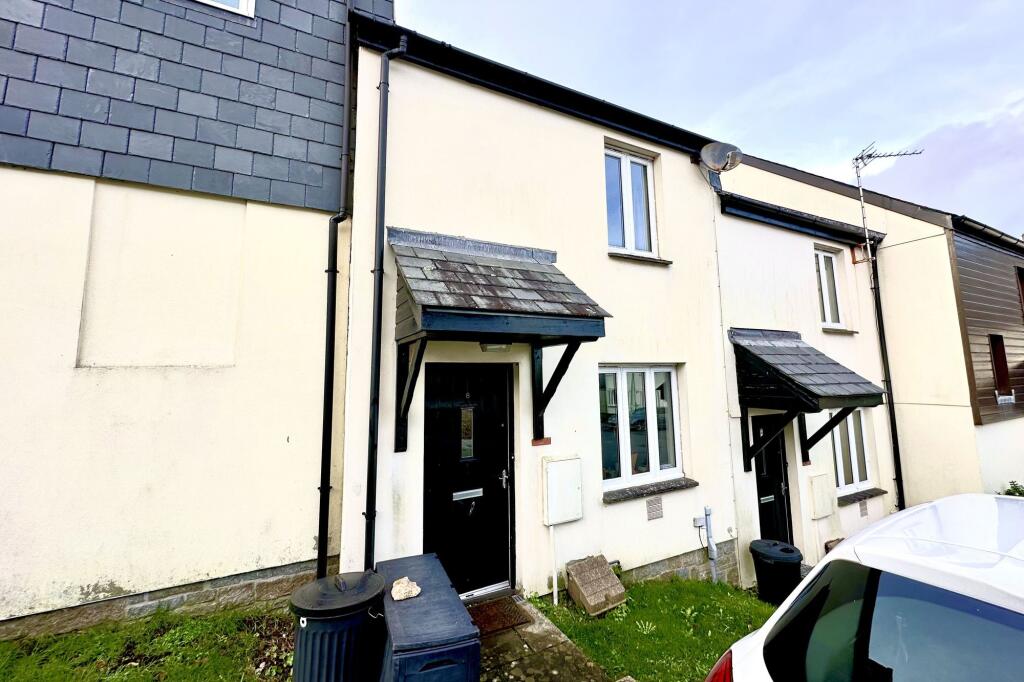ROI = 10% BMV = 14.32%
Description
THE PROPERTYAn immaculately presented semidetached property built in 1968 and the first time to the open market in over 10 years. A great reverse level family home with accommodation comprising 3 bedrooms, occasional room/gym and family bathroom on ground level with stairs leading down to the lower ground floor with kitchen, lounge and sun/dining room overlooking the South facing rear garden. Solar panels are owned and provide a feed-in tariff.THE LOCATIONThis road is a favoured spot, located in residential Penryn and offering ultimate convenience for the station and schools whilst being only a short walk from town. A historic and ancient market town with an active community and excellent everyday facilities including a nursery, primary and secondary schools. Penryn Campus is occupied by both Falmouth and Exeter Universities sharing buildings, facilities and services as part of the combined universities in Cornwall project; this recent transition into a University town is creating a real 'buzz' for the area. The town enjoys good communication with Falmouth, approximately 2 miles away, via its bus service and train station, which links to Truro city and mainline Paddington. EPC Rating: C ACCOMMODATION IN DETAIL (ALL MEASUREMENTS ARE APPROXIMATE) double glazed front door to...... ENTRANCE HALL Staircase to lower ground floor with chrome spindle balustrade. Oak doors to all rooms and cupboard housing the gas combination boiler fuelling radiator central heating and hot water supply (newly fitted). Access to boarded loft space with retractable loft ladder. BEDROOM ONE (3m x 3.56m) Double glazed window overlooking the rear garden with sea views in the winter months. Radiator. BEDROOM TWO (2.21m x 4.27m) Double glazed window to front. Radiator. BEDROOM THREE (2.44m x 3m) Double glazed window to rear. Radiator. BEDROOM FOUR (2.39m x 4.5m) Double glazed window to front. Radiator. FAMILY BATHROOM Refitted approximately 18 months ago. Fully wall and floor tiled. Obscure double glazed window to side. Modern bathroom suite comprising large, sharing bath with rainfall shower above and glass screen and high level tap, hand basin in vanity unit with cupboards beneath, wall mounted, push button flush WC with hidden cistern. Recessed shelves. Ceiling spotlights. LOWER GROUND FLOOR From the entrance hallway down the stairs to landing area with door to kitchen and...... SITTING ROOM (3.81m x 4.5m) Wood burning stove. SUN/DINING ROOM (2.57m x 2.79m) A bright South facing room overlooking the rear garden. Fibre glass roof (recently replaced). Block half wall with double glazed windows to all sides and obscure glazed door to side. Vertical blinds. KITCHEN (2.08m x 3.66m) Double glazed window and door overlooking the rear garden. Range of cream base and eye level units with wooden worktops and inset ceramic sink and drainer with mixer tap. Tiled splashback. Space and plumbing for washing machine. Space for fridge/freezer. Built-in oven and hob. Front Garden Enclosed by low timber fencing. Concrete and gravel area to park at least 3 cars. Gravel chipped area with raised beds and shrubs screening the property for added privacy. Rear Garden Large South facing secure and private garden enclosed by timber fencing. Mainly laid to lawn with gravelled border and paved patio area accessed from the sun/dining room and kitchen. Pathway to end of garden to the timber shed (approximately 2 years old) which will remain at the property. Parking - Driveway
Find out MoreProperty Details
- Property ID: 156974288
- Added On: 2025-01-16
- Deal Type: For Sale
- Property Price: £395,000
- Bedrooms: 4
- Bathrooms: 1.00
Amenities
- Semi-detached
- reverse level
- family home
- Popular residential location
- Extended & improved
- 4 Bedrooms
- Fully Refurbished
- Modern fitted family bathroom
- South facing rear garden
- Driveway parking for 3 vehicles



