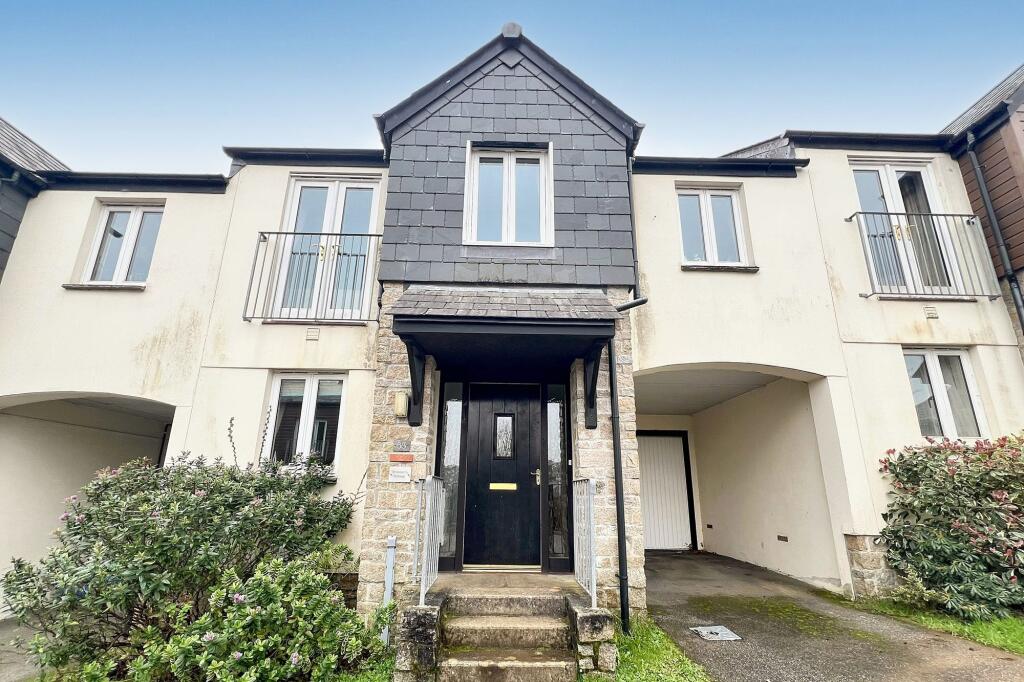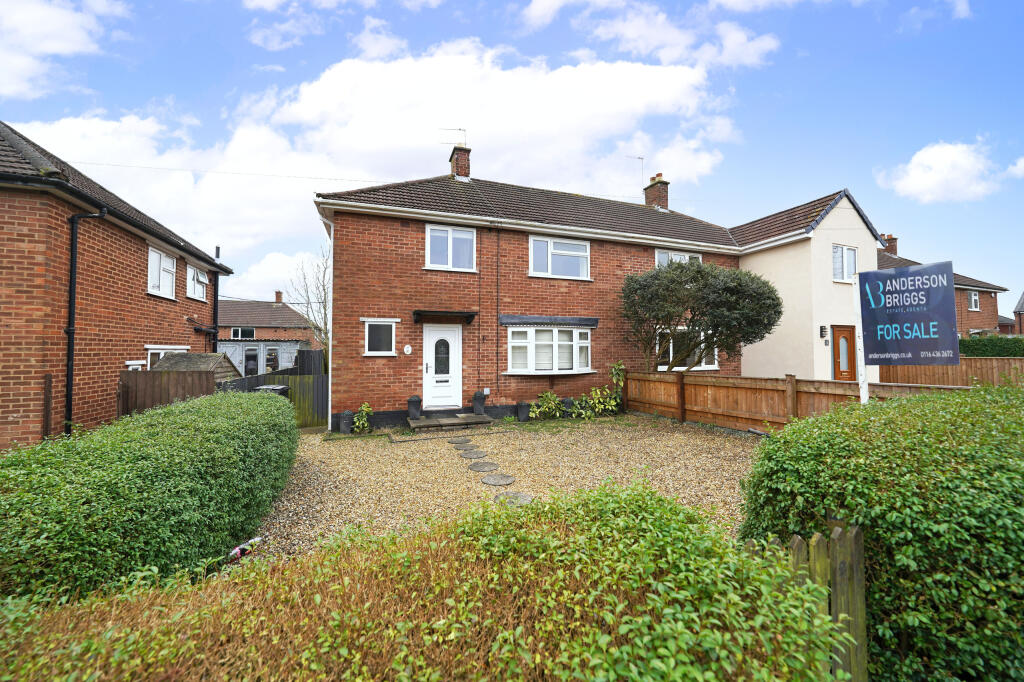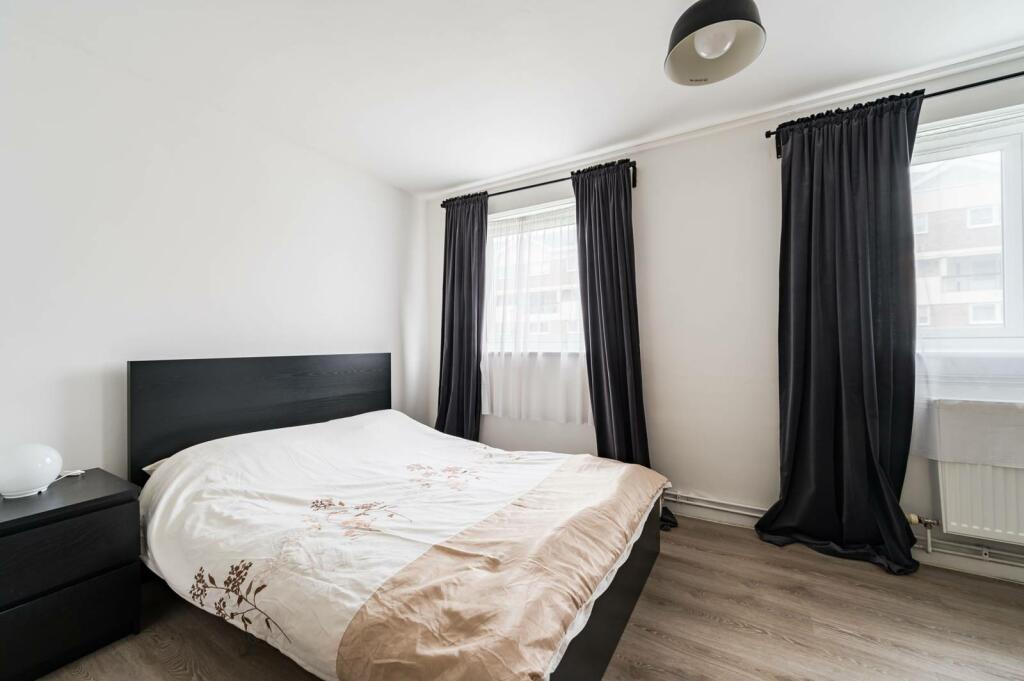ROI = 8% BMV = -5.36%
Description
THE PROPERTY Number 53 is extremely well-presented and being as it is a “holiday home” the buyer has the option to purchase fixtures, fittings, furniture and even a tot tub. On the ground floor there is a double bedroom with en-suite facilities plus two further double bedrooms on the first floor. An open-plan living space is also on the first floor and the well-designed kitchen links nicely to the dining area that in turn opens into the seating area. Quiet and full of natural light. Please do watch our walk-through, talk-through video tour. THE LOCATION Calver Close is a small development of modern properties located in the heart of Penryn town; ideally situated for access to all local amenities including bespoke shops, local stores, pharmacy, galleries, bars, delicatessen and much more. The university campus at Tremough is located just a 10-15-minute walk away with an out of town supermarket just a couple of miles away. Penryn is one of Cornwall's oldest towns, having received its first charter in 1236; a town full of surprises and surrounded by beautiful countryside. The building of Glasney College in 1265 put the town on the map then the arrival of Falmouth and Exeter University more recently has turned Penryn into a buzzing and vibrant town with a diverse community. EPC Rating: C ACCOMMODATION IN DETAIL (ALL MEASUREMENTS ARE APPROXIMATE) HALLWAY Through the front door into the wide hallway providing a great space for coats/jackets and shoes. Stairs to the first floor and door to …... BEDROOM ONE 11' 5" x 10' (3.48m x 3.05m) Max measurements Irregular shaped room. Double glazed window to front. Built-in wardrobe, radiator, power points and TV point. Door to…. EN SUITE SHOWER ROOM Comprising a white suite with glazed sliding doors to a shower cubicle with chrome thermostatically controlled boiler fed shower. White marble effect wall tiles. A white pedestal hand wash basin and low-level flush WC. Extractor fan. Radiator. FIRST FLOOR From the entrance hallway stairs to the first floor... LANDING A lovely galleried landing providing access to the living room, kitchen/diner, two bedrooms, family bathroom and two storage cupboards. Access to the loft. LIVING ROOM 15' 1" (4.6m ) reducing to 10' 6" (3.2m). 13' 7" x 10' 2" (4.16m x 3.12m) L shaped lovely and light with a front aspect double glazed window and French inwardly opening doors with a Juliette balcony. Electric real flame effect fire with wooden surround. Power points. Telephone point. TV and Sky cabling (subject to subscription). Radiator. KITCHEN/DINING ROOM (2.64m x 5.05m) Modern kitchen with white doors to the base, drawer and eye level units. Mottled grey tiled splashback with a black stone effect work surface. Inset one and a half stainless steel sink and drainer and mixer tap. Wall cupboard housing the gas boiler fuelling radiator central heating and hot water supply. Built-in cooker with matching hob and extractor fan over. Space for white goods. The dining space has a double glazed window to the front. Power points. Radiator. BEDROOM TWO (2.59m x 3.63m) Double glazed window overlooking the rear garden. Alcove space for a wardrobe. Power points. Radiator. BEDROOM THREE (2.36m x 2.49m) French doors opening inwards providing access to the rear garden and patio. Power points. BATHROOM (1.73m x 2.49m) White bathroom suite comprising bath, low level push button flush WC and pedestal hand wash basin. Shaver point and extractor fan. Obscure glazed window to rear. Partial wall tiling. AGENTS NOTE There is currently an annual estate charge of £150 per annum. Plymouth Block Management are the managing agent Email: Front Garden Low maintenance gravelled garden. Rear Garden Enclosed with fencing to all sides and with gravelled for easy maintenance. Hot tub (available by separate negotiation). Rear gate for access. Parking - Garage Undercover parking area with single garage beyond.
Find out MoreProperty Details
- Property ID: 157036937
- Added On: 2025-01-17
- Deal Type: For Sale
- Property Price: £295,000
- Bedrooms: 3
- Bathrooms: 1.00
Amenities
- Modern family home.
- Short walk from Penryn town & amenities
- Three double bedrooms
- Ground floor bedroom with en suite and built in wardrobe
- Light and spacious open-plan living room & well-appointed kitchen
- Enclosed southerly facing lawned garden
- Integrated cover parking and single garage
- No onward chain




