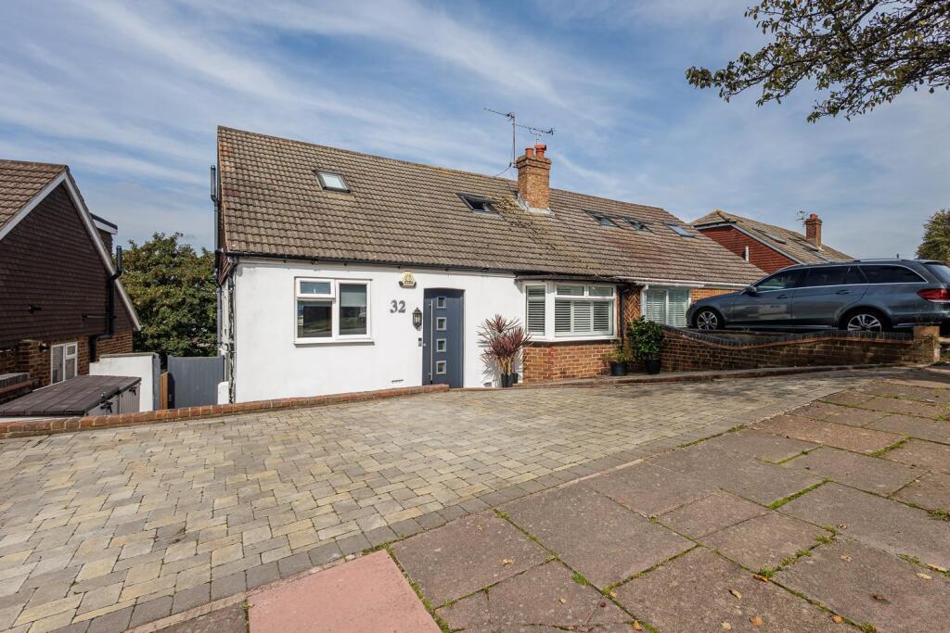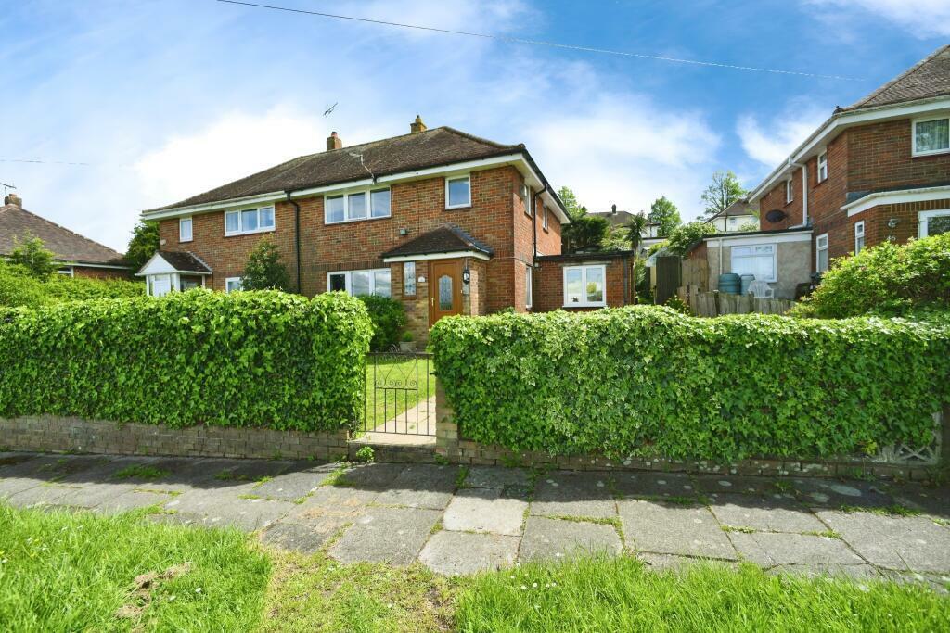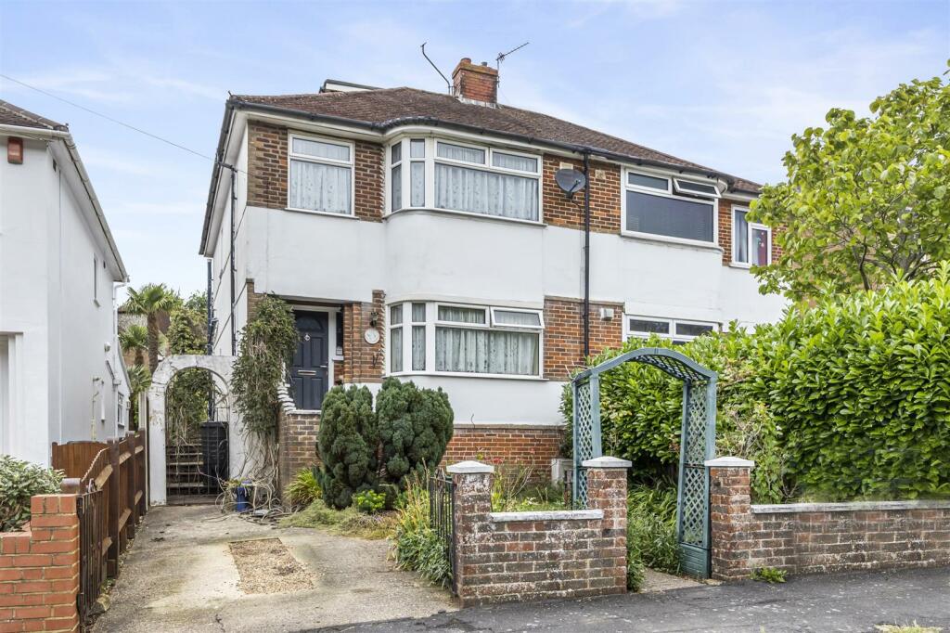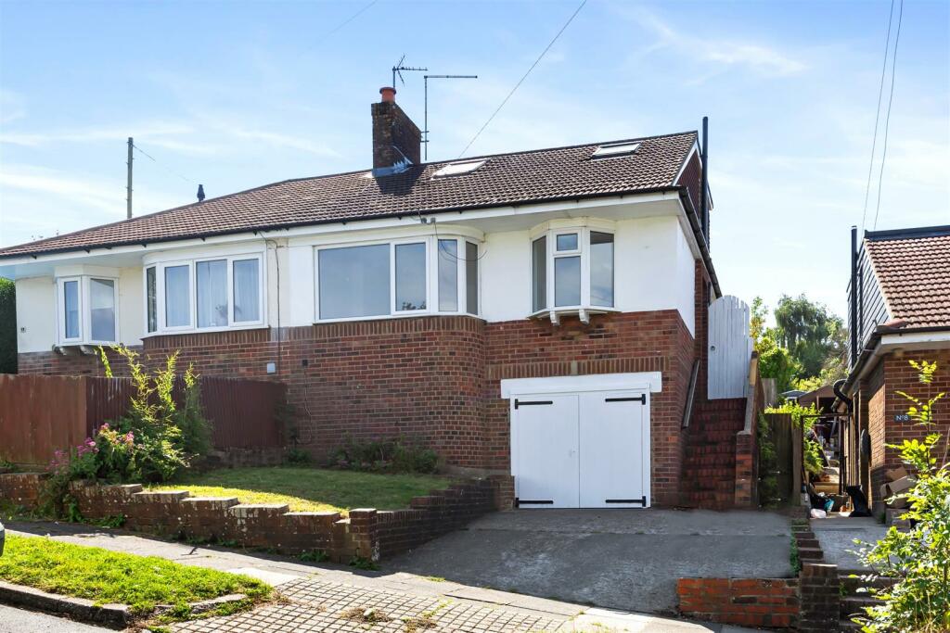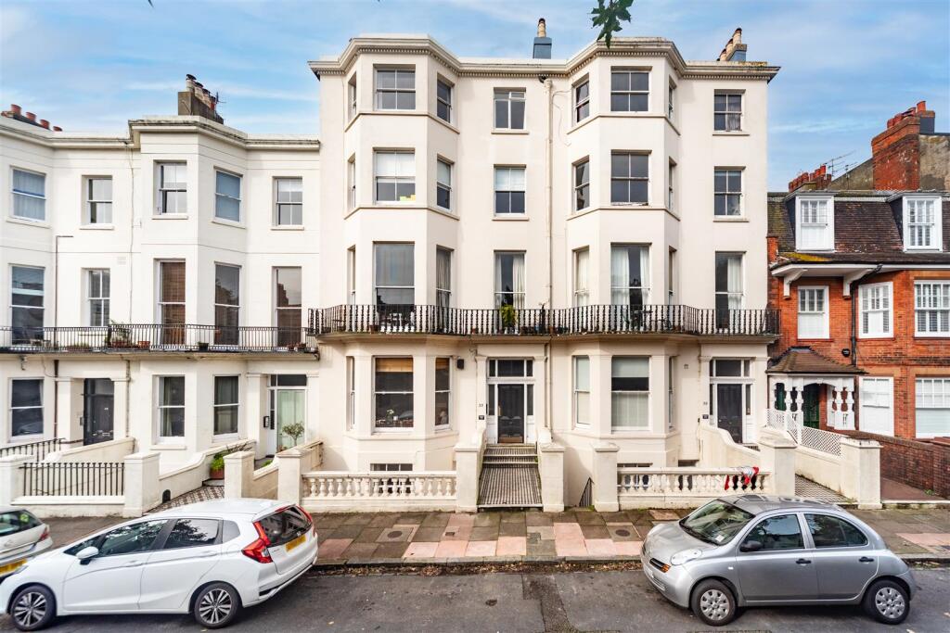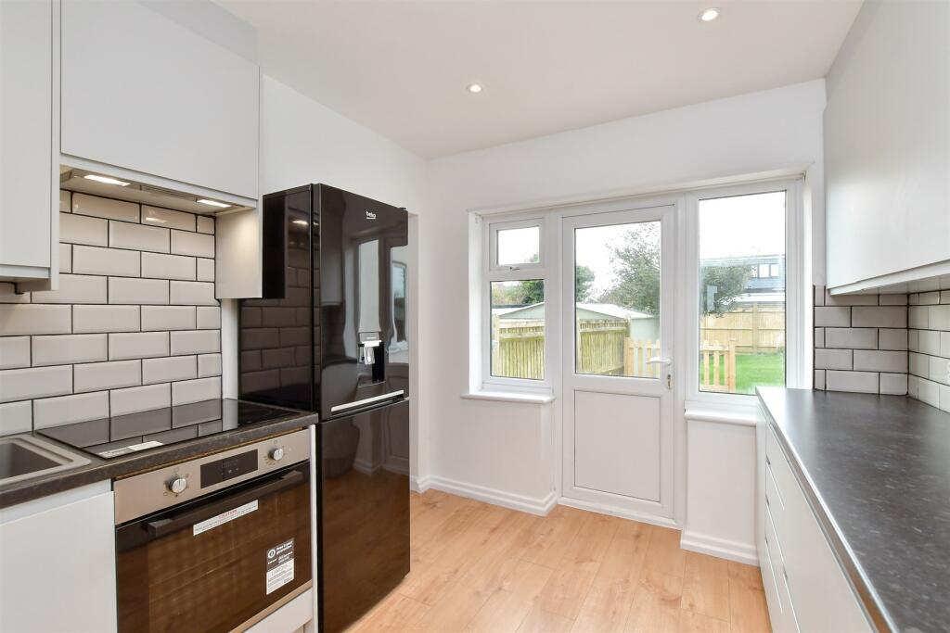ROI = 8% BMV = 8.47%
Description
Nestled in the desirable Highfield Crescent of Brighton, this immaculately presented semi-detached chalet bungalow offers a perfect blend of comfort and style. Spanning an impressive 1,470 square feet, the property boasts four spacious bedrooms and two well-appointed bathrooms, making it an ideal family home. Upon entering, you are greeted by an inviting reception room that provides ample space for relaxation and entertaining. The extended layout enhances the living experience, with a thoughtfully designed rear extension and a loft conversion that adds both space and versatility. The main bedroom is a true retreat, featuring a dressing room, walk-out balcony 'Velux' window and an en suite bathroom, ensuring privacy and convenience. The outdoor space is equally appealing, with a charming garden that includes a workshop or outbuilding, perfect for hobbies or additional storage. This property not only offers a comfortable living environment but also the potential for personalisation to suit your lifestyle. Highfield Crescent is a sought-after location, providing easy access to local amenities, schools, and the vibrant culture of Brighton. This chalet bungalow is a rare find, combining modern living with the charm of a traditional home. Whether you are looking to settle down or invest, this property is sure to impress. Entrance - Entrance Hallway - Sitting Room - 5.66m x 3.51m (18'7 x 11'6) - Bedroom - 4.24m x 2.84m (13'11 x 9'4) - Bedroom - 3.89m x 2.46m (12'9 x 8'1) - Bedroom - 3.63m x 3.15m (11'11 x 10'4) - Family Bathroom - Stairs To Lower Ground Floor - Kitchen/Diner - 6.40m x 3.07m (21' x 10'1) - Stairs Rising To First Floor - Bedroom - 6.35m x 3.53m (20'10 x 11'7) - Dressing Room - 3.76m x 1.98m (12'4 x 6'6) - En-Suite Shower Room/Wc - Outside - Rear Garden - Store/Workspace - 6.30m x 3.71m (20'8 x 12'2) - Property Information - Council Tax Band C: £2,078.28 2024/2025 Utilities: Mains Gas and Electric. Mains water and sewerage Parking: Private Hardstanding and un-restricted on street parking Broadband: Standard 13 Mbps, Superfast 74 Mbps. Ultrafast 1800 Mbps available (OFCOM checker) Mobile: Fair/Good coverage (OFCOM checker)
Find out MoreProperty Details
- Property ID: 156845813
- Added On: 2025-01-15
- Deal Type: For Sale
- Property Price: £550,000
- Bedrooms: 4
- Bathrooms: 1.00
Amenities
- Immaculate semi detached family home
- Four bedrooms
- Two bathrooms
- 18' Bay fronted living room with open fire
- Well appointed kitchen overlooking the rear garden
- Main bedroom featuring an En Suite
- Dressing room & Walkout Balcony 'Velux'
- Gently sloping lawn rear garden with patio at top
- Outbuilding/workshop in the garden
- Parking for several vehicles at the front
- Internal inspection highly recommended

