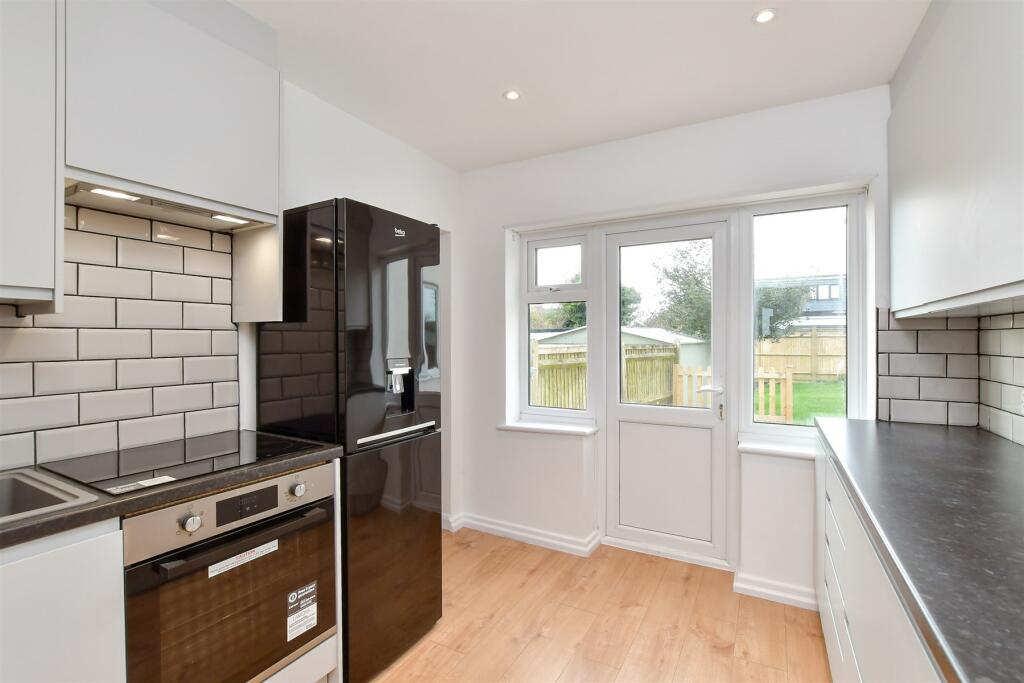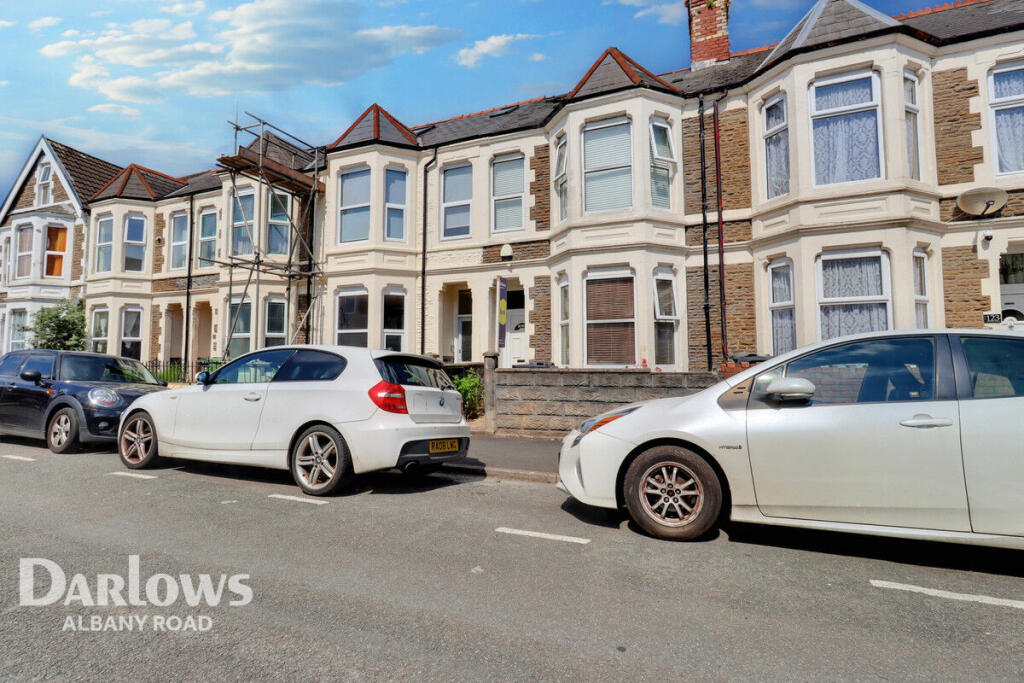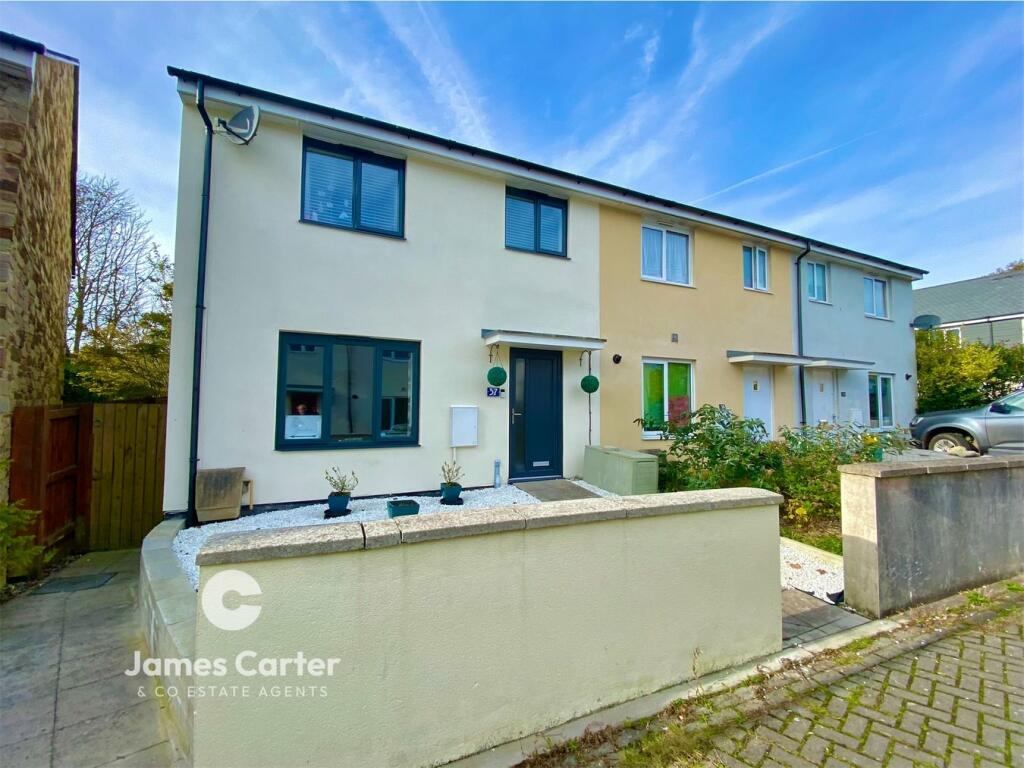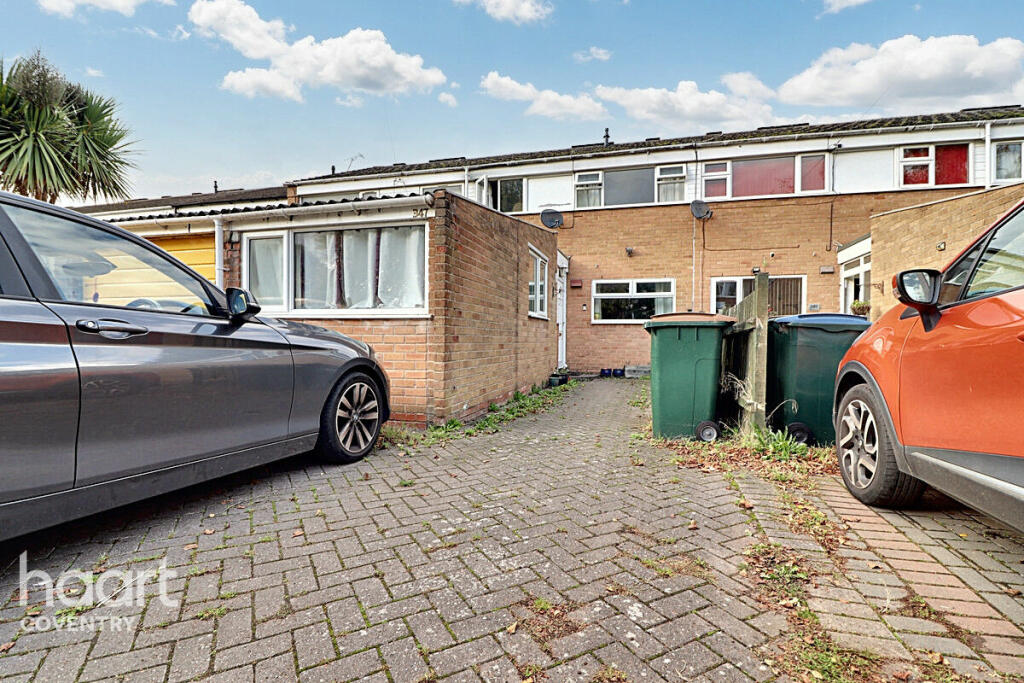ROI = 0% BMV = 0%
Description
SECURING THIS PROPERTY WITH A LIFETIME LEASE OVER 60s can secure this property with a HOME FOR LIFE from HOMEWISEThrough the Home for Life Plan from Homewise, those AGED 60 or over can purchase a Lifetime Lease and a share of the property value to safeguard for the future. The cost to purchase the Lifetime Lease is always less than the full market value. OVER 60s customers typically save between from 20% to 50%*.Home for Life Plan guide price for OVERS 60s: The Lifetime Lease price for this property is £346,500 based on an average saving of 33%.Market Value Price: £525,000The price you pay will vary according to your age, personal circumstances and requirements and will be adjusted to include any percentage of the property you wish to safeguard. The plan allows customers to purchase a share of the property value (UP TO 50%) to safeguard for the future.For an indication of what you could save, please use our CALCULATOR on the HOMEWISE website. Please CALL for more information or a PERSONALISED QUOTE. Please note: Homewise DO NOT own this property and it is not exclusively for sale for the over-60s. It is being marketed by Homewise as an example of a property that is currently for sale which could be purchased using a Home For Life Lifetime Lease.If you are not OVER 60 or would like to purchase the property at the full market value of £525,000, please contact the estate agent Cubitt & West. PROPERTY DESCRIPTION This newly refurbished chalet bungalow Patcham, Brighton, offers a fresh and modern living experience. The property boasts a spacious layout, perfect for families or those needing extra room for guests or a home office. The bright and airy interiors are enhanced by large windows that flood the rooms with natural light, creating a warm and inviting atmosphere. The modern kitchen in this newly refurbished home is a standout feature, designed with both style and functionality in mind. It includes high-quality appliances and sleek cabinetry, providing ample storage and workspace for all your culinary needs. Adjacent to the kitchen is a convenient utility area, perfect for laundry and additional storage, keeping the main living spaces clutter-free. The kitchen also boasts doors that open directly onto a beautifully decked area of the garden, seamlessly blending indoor and outdoor living. This outdoor space is ideal for entertaining, relaxing, or enjoying al fresco dining during warmer months, making it a fantastic extension of your home.Each bedroom is generously sized, with the main en-suite bedroom equipped with high-quality fixtures and finishes, including a walk-in shower & large windows that allow for plenty of natural light. This private sanctuary not only offers convenience with its en-suite facilities but also provides a peaceful escape from the hustle and bustle of daily life. The additional ground floor room can serve as an extra bedroom or a versatile space to suit your needs. Located in the desirable area of Patcham, this home is conveniently situated near local amenities, schools, and fantastic commuter transport links namely the A27 & A23, making it perfect for both relaxation and community living. This property is an excellent opportunity for anyone looking to enjoy modern comforts in a vibrant neighbourhood. <i>Please refer to the footnote regarding the services and appliances.</i> Room sizes: <ul><li>Entrance Porch</li><li>Hallway</li><li>Bedroom 4 / Living Room: 16'5 x 10'11 (5.01m x 3.33m)</li><li>Lounge / Diner: 23'9 x 9'11 (7.24m x 3.02m)</li><li>Kitchen: 12'9 x 10'5 (3.89m x 3.18m)</li><li>Utility Room: 10'4 x 4'0 (3.15m x 1.22m)</li><li>Shower Room</li></ul><ul><li>Landing</li><li>Bedroom 1: 10'2 x 9'5 (3.10m x 2.87m)</li><li>En-Suite Wet Room</li><li>Bedroom 2: 14'3 x 9'8 (4.35m x 2.95m)</li><li>Bedroom 3: 10'11 x 9'7 (3.33m x 2.92m)</li><li>Garage</li><li>Front & Rear Garden</li></ul> <i>The information provided about this property does not constitute or form part of an offer or contract, nor may it be regarded as representations. All interested parties must verify accuracy and your solicitor must verify tenure/lease information, fixtures & fittings and, where the property has been extended/converted, planning/building regulation consents. All dimensions are approximate and quoted for guidance only as are floor plans which are not to scale and their accuracy cannot be confirmed. Reference to appliances and/or services does not imply that they are necessarily in working order or fit for the purpose. We are pleased to offer our customers a range of additional services to help them with moving home. None of these services are obligatory and you are free to use service providers of your choice. Current regulations require all estate agents to inform their customers of the fees they earn for recommending third party services. If you choose to use a service provider recommended by Homewise, details of all referral fees can be found at the link below. If you decide to use any of our services, please be assured that this will not increase the fees you pay to our service providers, which remain as quoted directly to you.</i> Suitable as a retirement home.
Find out MoreProperty Details
- Property ID: 156474275
- Added On: 2025-01-15
- Deal Type: For Sale
- Property Price: £346,500
- Bedrooms: 4
- Bathrooms: 1.00
Amenities
- ONLY OVER 60s are eligible for the Home for Life from Homewise (incorporating a Lifetime Lease)
- SAVINGS against the full price of this property typically range from 20% to 50% for a Lifetime Lease
- Actual price paid depends on individuals' age and personal circumstances (and property criteria)
- Plan allows customers to purchase a % share of the property value (UP TO 50%) to safeguard for the future
- CALL for a PERSONALISED QUOTE
- or use the CALCULATOR on the HOMEWISE website for an indicative saving
- The full listed price of this property is £525,000
- Newly refurbished family home
- Light
- bright
- main bedroom with en-suite shower room
- Chain free!
- Modern kitchen with handy hidden utility room & garden access




