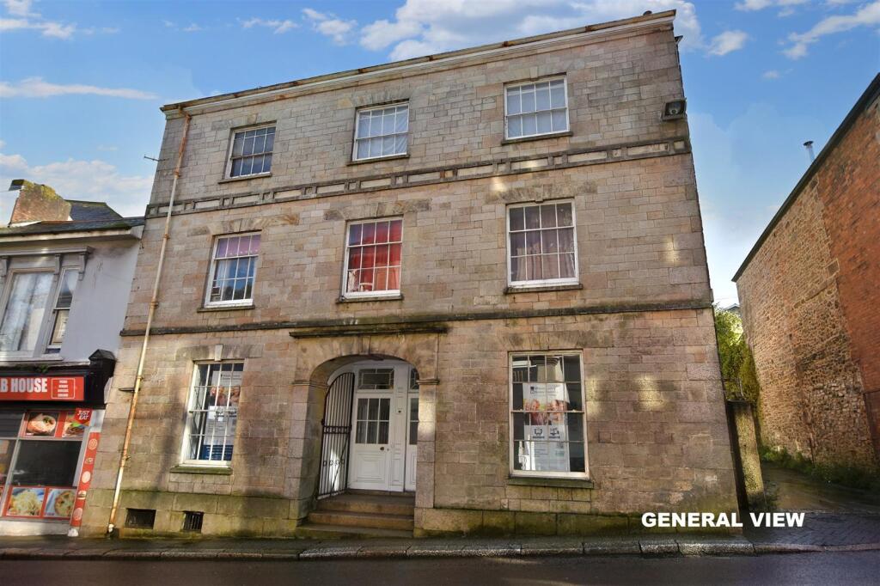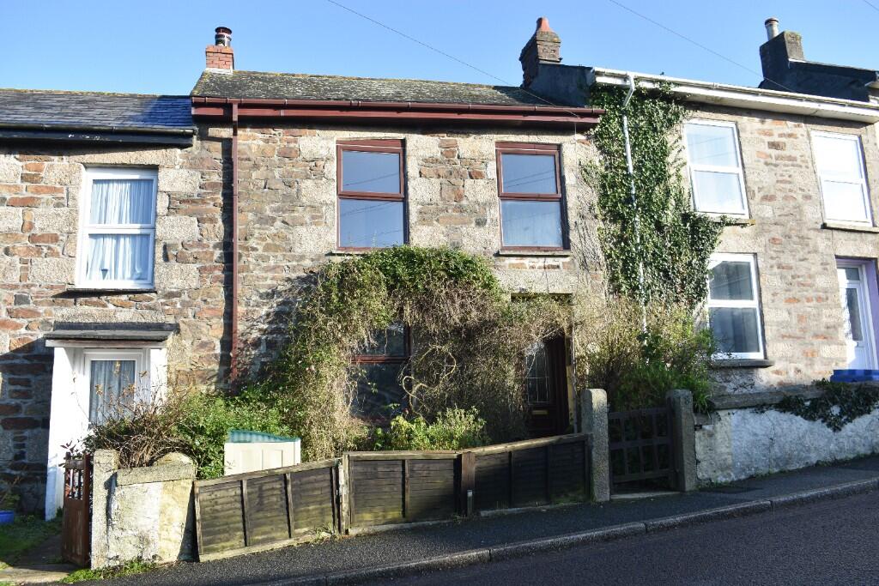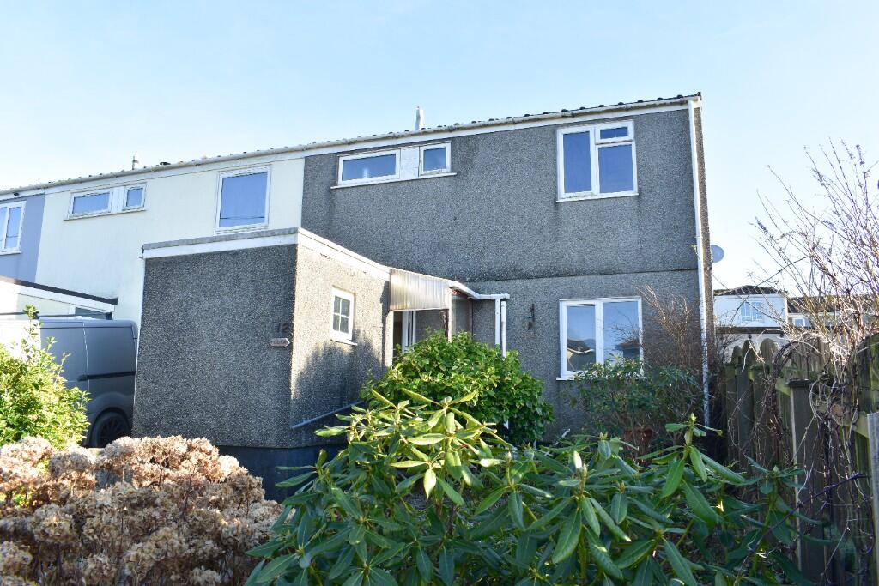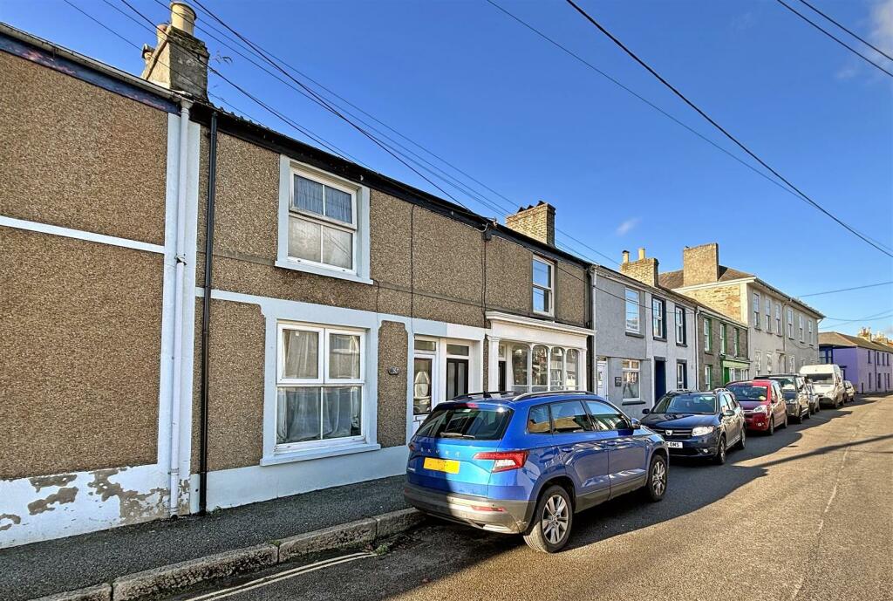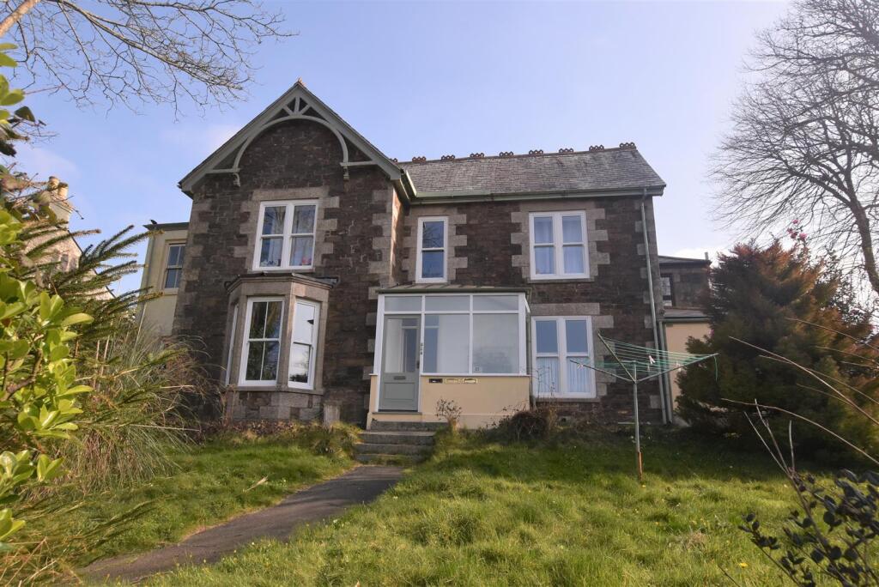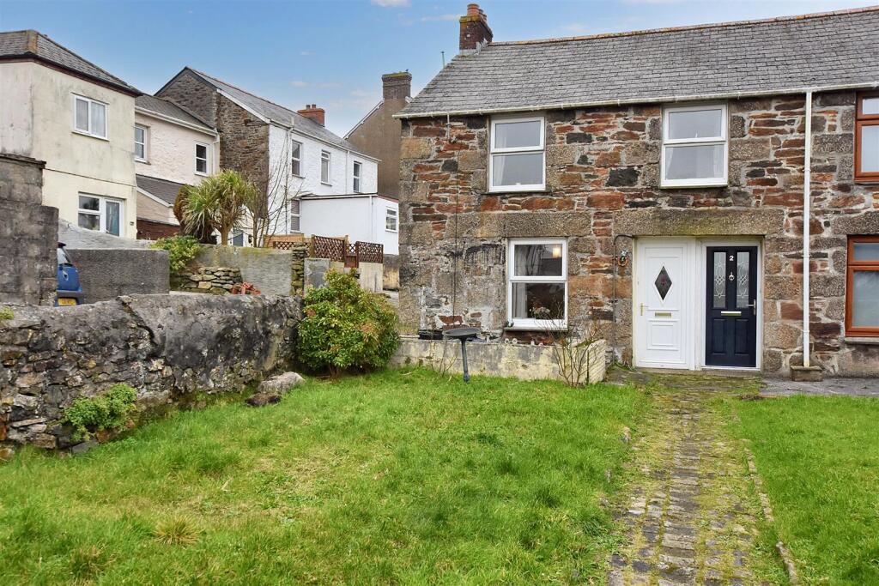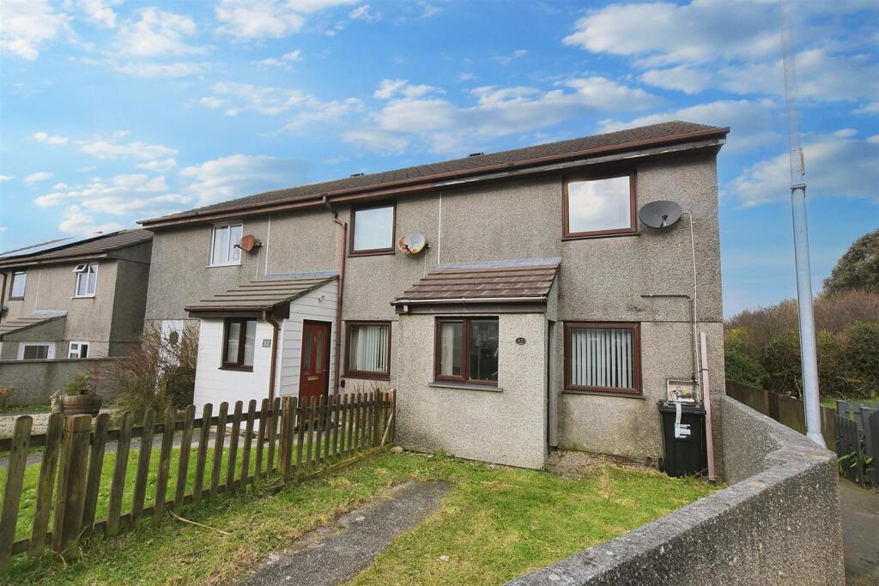ROI = 11% BMV = 14.93%
Description
Offered for sale with no onward chain and having recently been refurbished, this ground floor flat is part of a Grade II Listed property. The flat has its own entrance and benefits from two double bedrooms, both of which benefit from an en-suite shower room. There is an open plan lounge/diner with a modern kitchen and parking is available to the rear for a separate charge. Situated in a convenient location close to the town centre, this ground floor flat has recently been refurbished and is part of a Grade II Listed building. There are two good sized bedrooms, both with an en-suite shower room and one has a built-in cupboard. There is an open plan lounge/diner with access to a modern kitchen area having built-in appliances. Parking is available to the rear for a fee of £52 per annum. Lounge/Diner - 3.64m x 3.85m (11'11" x 12'7") - Half glass panelled wooden front door, single glazed, leading into living area and kitchen/diner. Two wall mounted Haverland electric heaters. Kitchen Area - 4.39m x 3.38m (14'4" x 11'1") - With a range of storage units both at eye level and base level with ample work surfaces, a built-in electric hob and oven with cooker hood over. Space and plumbing for a washing machine along with space for a fridge. Stainless steel sink and drainer. Tiled splash back. Bedroom 1 - 3.19m x 4.35m (10'5" x 14'3") - Recessed wooden window frame with single glazed glass panels and exposed granite arch over. Wall mounted Haverland electric heater. En-Suite Shower Room - 2.26m x 1.99m (7'4" x 6'6") - Shower cubicle with a Redring Pure electric shower with acrylic splash back, pedestal wash hand basin with acrylic splash back and wall mounted pull switch light over. Low level WC and an extractor fan. Bedroom 2 - 2.60m x 4.38m (8'6" x 14'4") - Wooden panelled single glazed window frame. Wall mounted Haverland electric heater. Storage cupboard. En-Suite Shower Room - 2.51m x 1.32m (8'2" x 4'3") - Shower cubicle with a Redring Pure electric shower and acrylic splash back, pedestal wash hand basin with acrylic splash back and wall mounted pull switch light over. Low level WC, extractor fan and a Heatstore electric heater. Outside - Parking is available to permit holders at £52 per annum. Directions - From our office proceed up West End and the property will be found a few yards up on the left hand side. Agents Note - TENURE: Leasehold. 999 year lease commencing in 2023. Ground Rent £50 per annum. Service Charge £704.00 per annum. COUNCIL TAX BAND: A. Services - Mains drainage, mains water, mains electricity and electric heating. Broadband highest available download speeds - Standard 21 Mpbs, Ultrafast 1800 Mpbs (sourced from Ofcom). Mobile signal Indoors - EE None, Three Limited, O2 Likely, Vodafone Limited (sourced from Ofcom).
Find out MoreProperty Details
- Property ID: 156817586
- Added On: 2025-01-13
- Deal Type: For Sale
- Property Price: £125,000
- Bedrooms: 2
- Bathrooms: 1.00
Amenities
- Ground Floor Flat In A Grade II Listed Property
- 2 Bedrooms
- 2 En-Suite Shower Room
- Lounge/Diner
- Fitted Kitchen Area With Appliances
- Electric Heaters
- No Onward Chain

