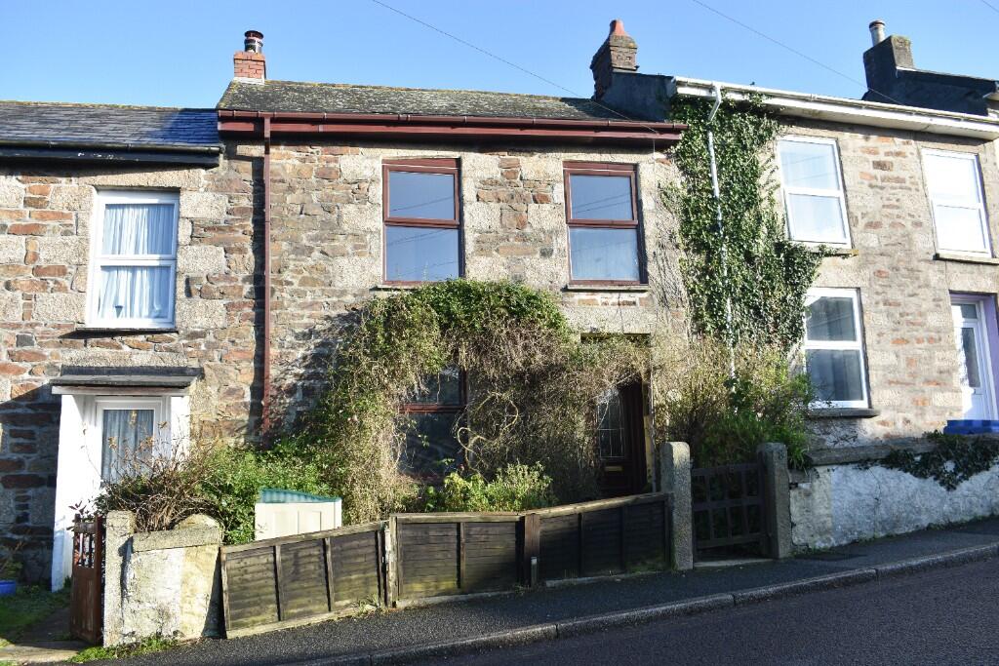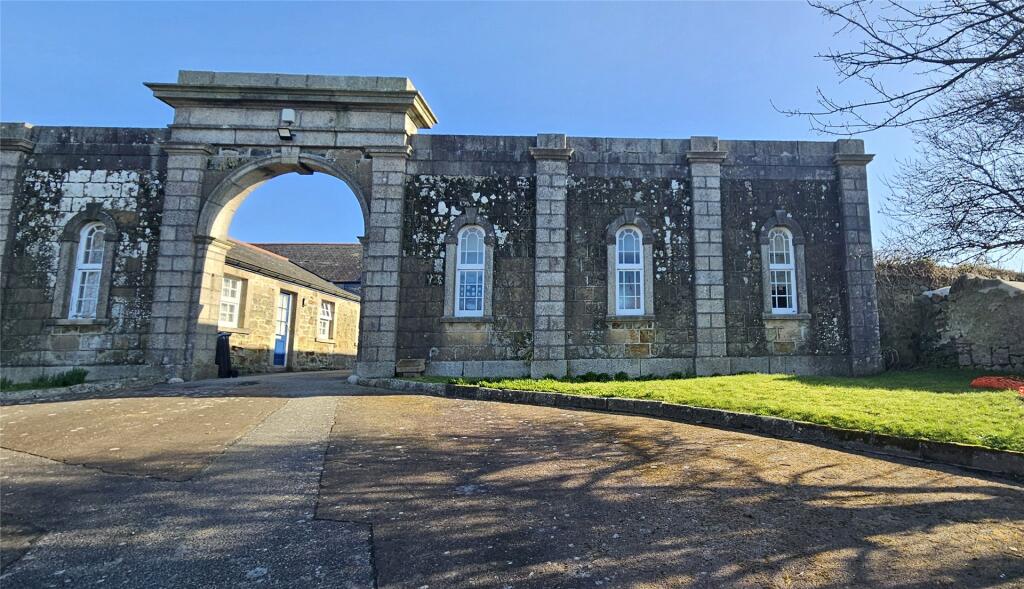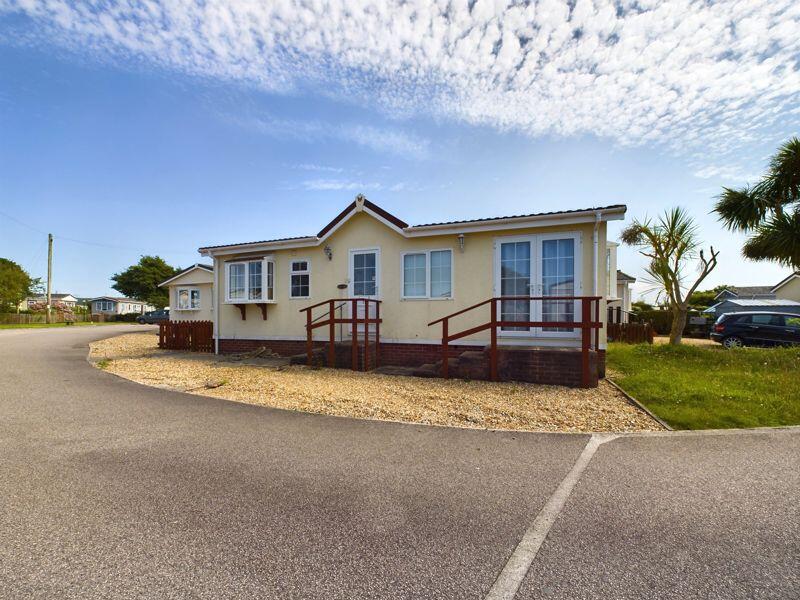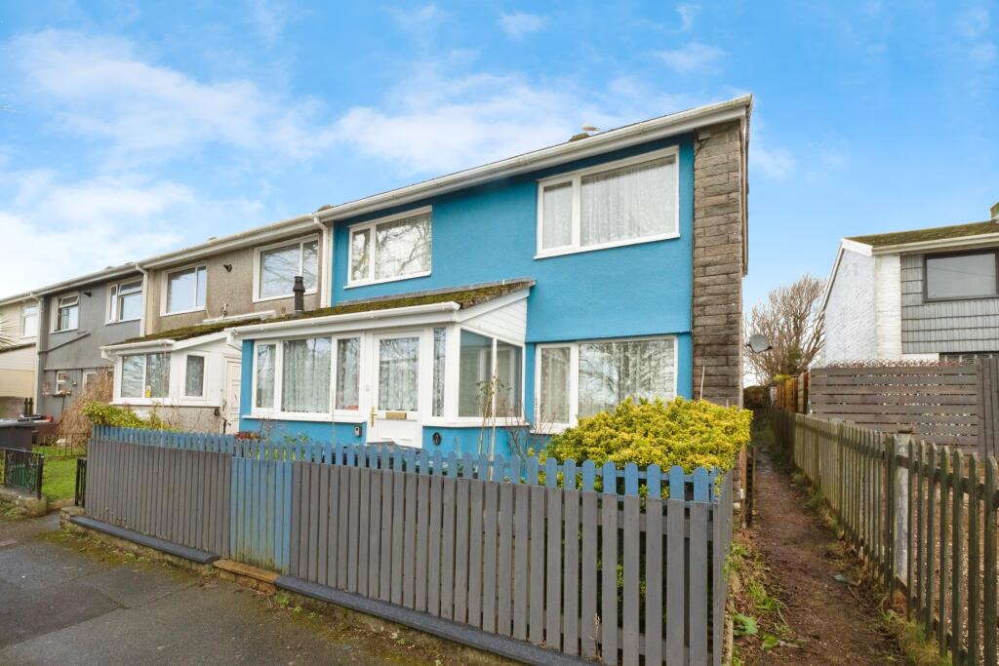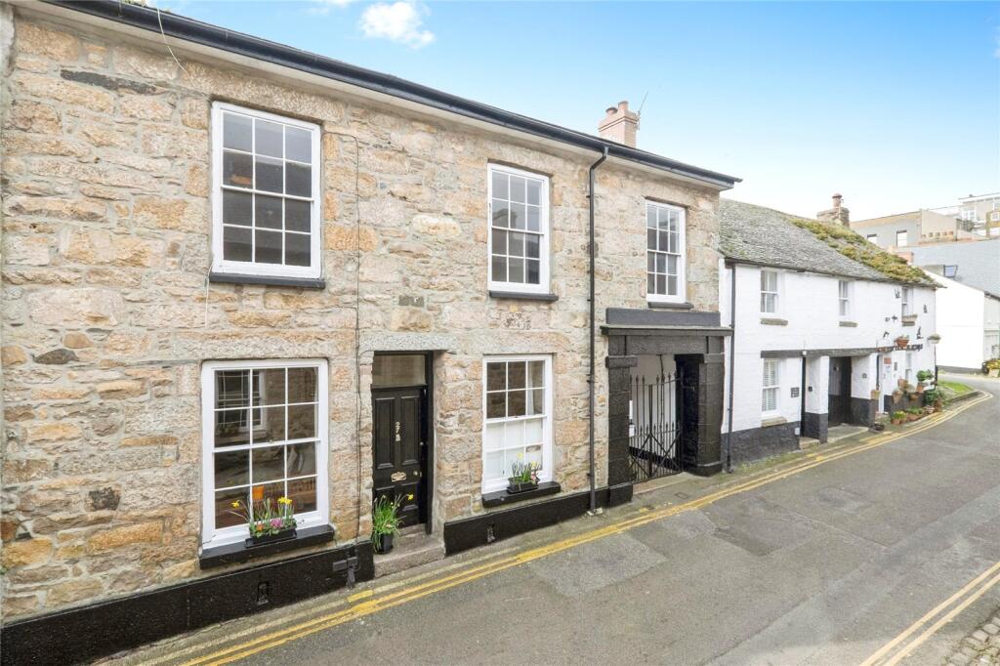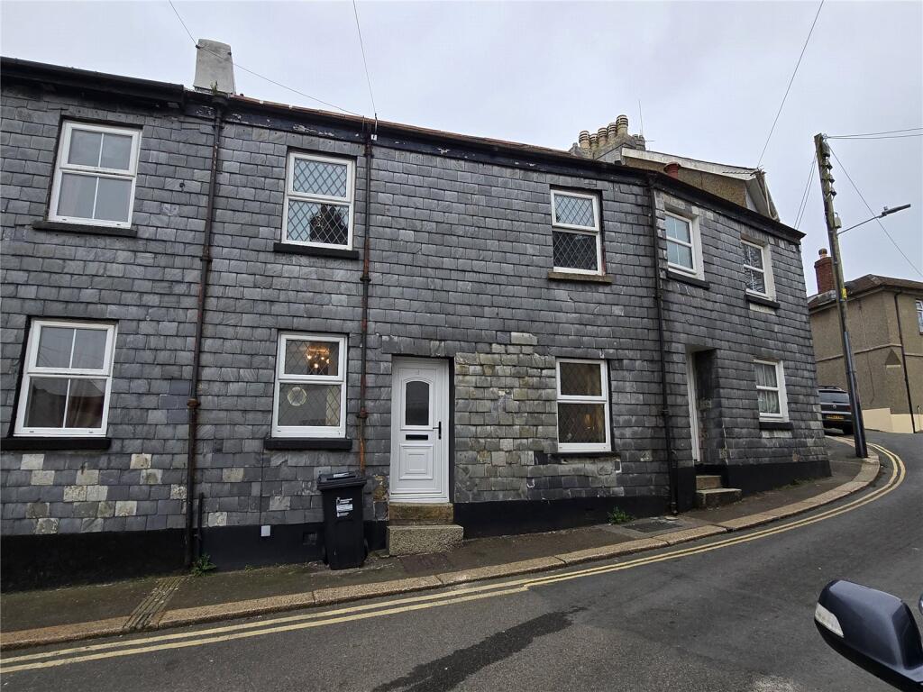ROI = 12% BMV = 42.69%
Description
Presented to the market with no onward chain is this 2 bedroom terraced cottage in need of full renovation throughout. Located just a short walk from the town centre of Redruth offering excellent access to schools, shopping facilities and also to the A30. The property comprises of a lounge, kitchen and bathroom to the ground floor. To the first floor there are 2 bedrooms. The property is double glazed by a mixture of UPVC and wood framed windows and doors and warmth has previously been provided by a multifuel burner(we are unable to confirm the current functioning status). Externally the property is set back from the road by a small garden which would have been very attractive with mature plants in its prime. To the rear the property has a good sized garden enclosed by fencing and hedging. The garden is stocked with a good range of mature plants and shrubs and was very well tended to in its prime. There is also an outbuilding. Freehold. Council Tax band A. EPC F. Accommodation Comprises: Entrance Hall UPVC double glazed door to front leading to the entrance hall. Stairs to first floor with under stairs storage housing fuse board. Doors to Kitchen and lounge: Lounge 12'11" x 12'6" (3.94m x 3.8m) Exposed granite walls, beamed ceilings and a UPVC double glazed window to front with window seat. Inglenook fireplace with multifuel burner inset.(we are unable to confirm its functioning status.) Kitchen 11'3" x 6'11" (3.43m x 2.1m) Kitchen in need of full replacement. Base and wall cabinet, stainless steel single drainer sink with tiled splash backs. Cooker point with freestanding cooker(untested) Plumbing for washing machine. Space for fridge/freezer. Wood framed double glazed window and door to rear leading to garden. Loft access. Door to bathroom: Bathroom 6'10" x 6'5" (2.08m x 1.96m) Bathroom in need of full replacement. Currently comprising of a panel bath with electric shower over and shower screen. Pedestal wash basin, low level W.C and heated towel rail. Extractor fan. Fully tiled. Wood framed frosted double glazed window to rear. Landing Stairs to first floor landing. Stain glass window to rear. Loft access. Doors to bedrooms 1 and 2. Bedroom 1 12'7" x 9'11" (3.84m x 3.02m) Double bedroom with UPVC double glazed window to front. Cupboard housing hot water cylinder. Bedroom 2 9'6" x 8'4" (2.9m x 2.54m) Second bedroom with UPVC double glazed window to front. The room is in need of full re- plastering and in need of a new ceiling. Garden The property is set back from the approach by a small enclosed front garden with mature plants and shrubs. To the rear the garden is of a good size. There is a small courtyard area with space for storage adjacent to the back door. Steps lead you to the further garden enclosed by fencing and hedging. The garden is stocked with mature shrubs and plants. The garden would of been very attractive and well-tended to in its prime. A pathway leads you to an outbuilding at the rear.
Find out MoreProperty Details
- Property ID: 157881302
- Added On: 2025-02-07
- Deal Type: For Sale
- Property Price: £115,000
- Bedrooms: 2
- Bathrooms: 1.00
Amenities
- Full Renovation Required 2 Bedroom Terrace Cottage
- Lounge With Inglenook Fireplace
- Kitchen In Need Of Full Replacement
- Downstairs Bathroom Requiring Replacement
- Front Garden And Rear Garden
- Stone Outbuilding To Rear
- No Chain

