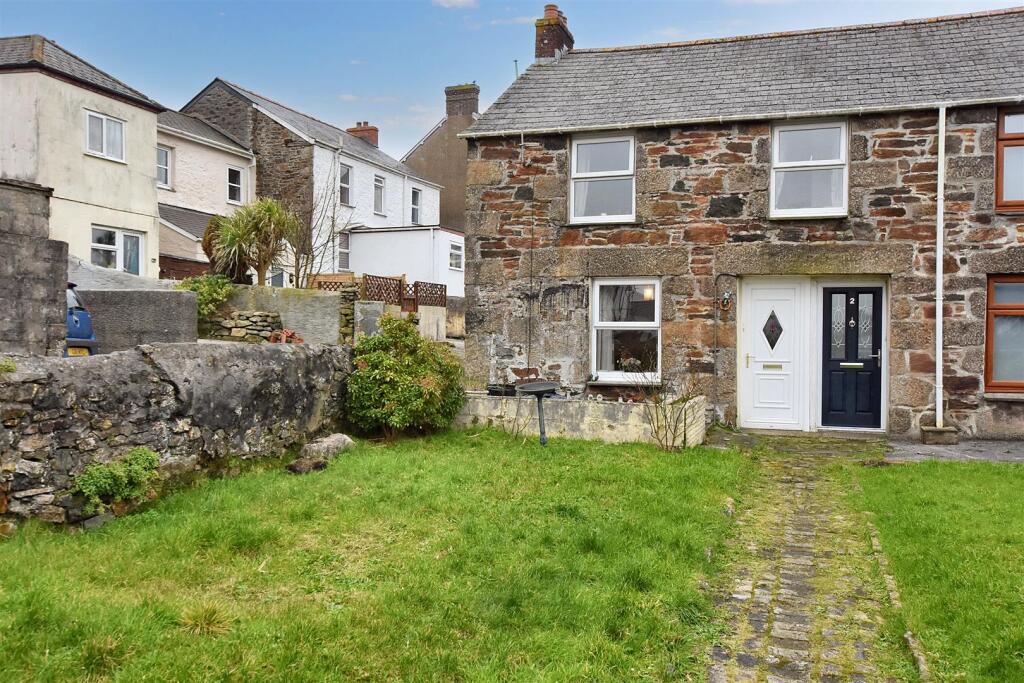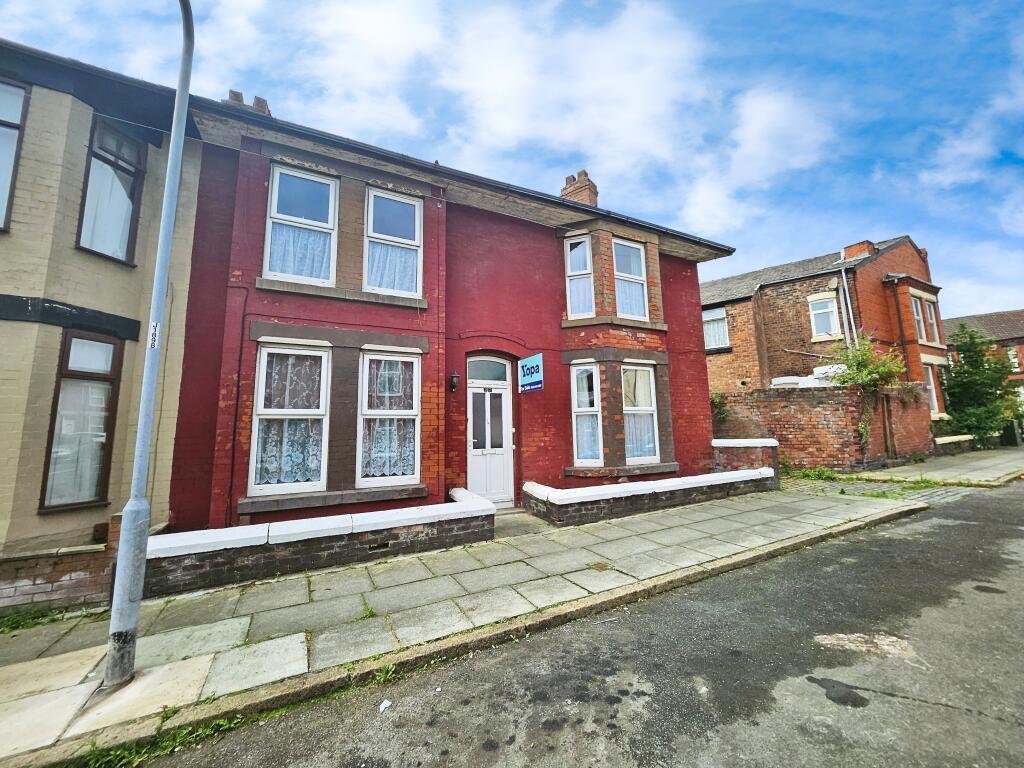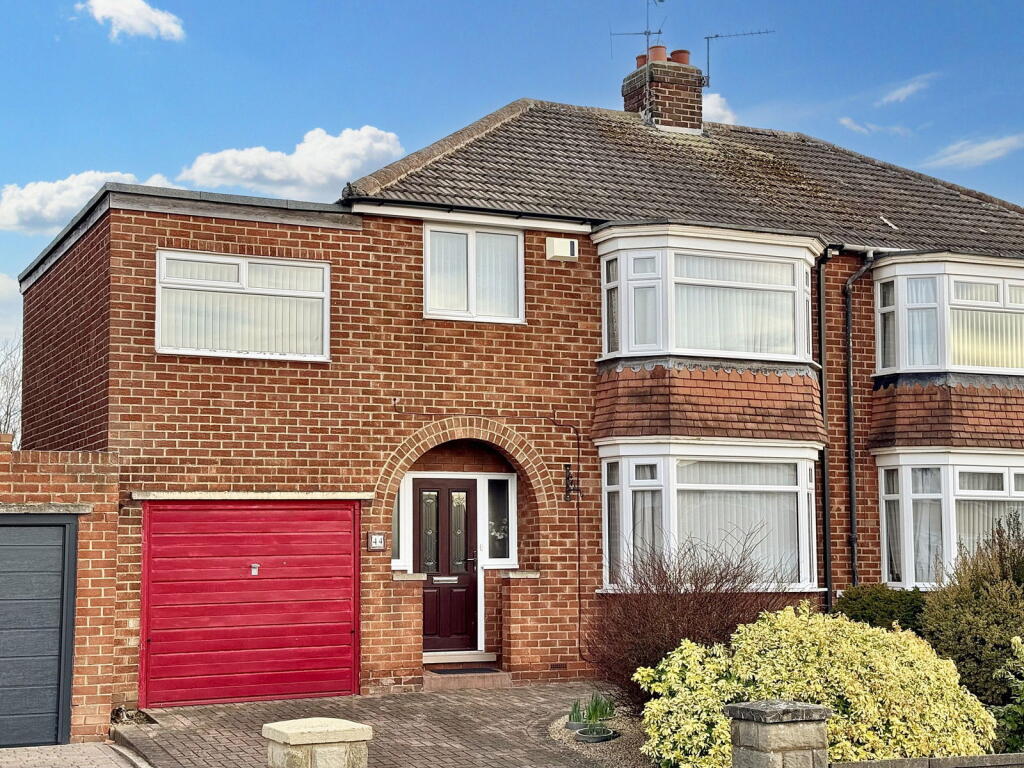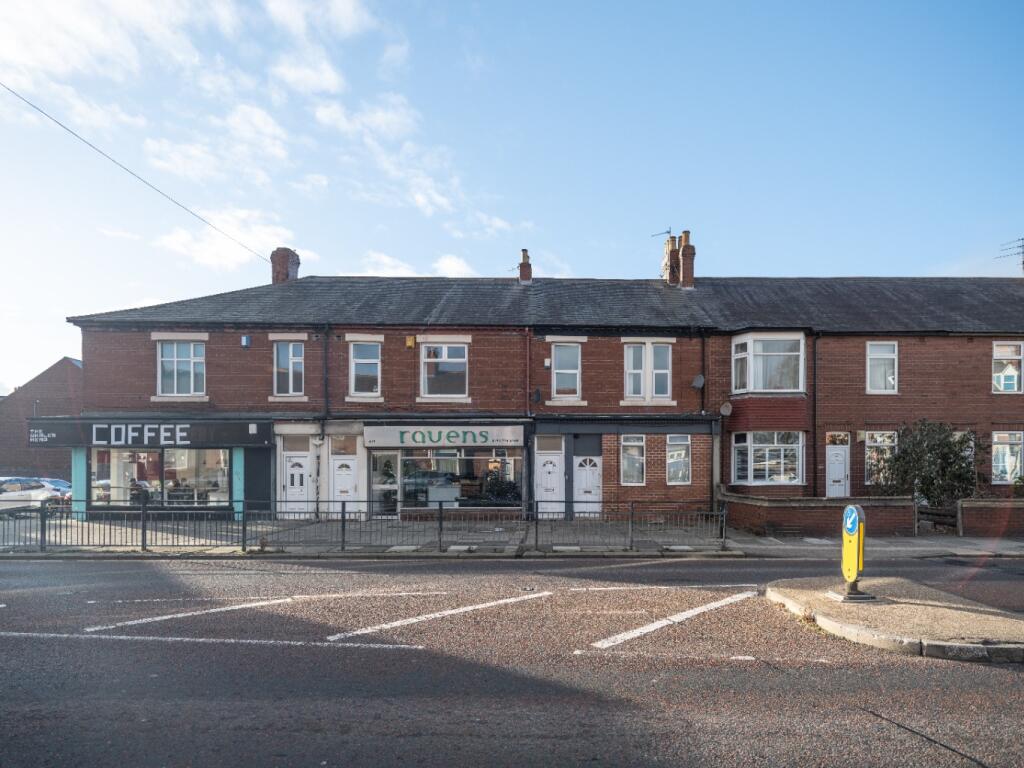ROI = 14% BMV = 53.71%
Description
Offered for sale with no onward chain, this character end terraced cotttage benefits from family sized living accommodation with four bedrooms, a lounge, a kitchen, a useful utility room and a ground floor shower room. Externally there is a lawned front garden, a large storage shed to the rear with an additional shed and the bonus of a separate enclosed lawned area close by. We are pleased to offer for sale this conveniently situated end of terrace four bedroom house. Within walking distance of Redruth town centre and benefiting from a welcoming lawned front garden enhancing the front of the property, the living space would offer suitable family accommodation with double glazing throughout. Furthermore, an additional section of green space is included, offering versatility and potentially suitable for further landscaping or development. Upvc front door with diamond shaped decorative obscure glazed panel leading to: Lounge - 4.23m x 2.93m (13'10" x 9'7") - Upvc double glazed window with a deep wooden sill overlooking the front aspect. Decorative stone fireplace and hearth. Wood beamed ceiling and an obscure glazed panelled door leading to: Kitchen - 4.29m x 3.16m (14'0" x 10'4") - Stainless steel sink and drainer with tiled splash backs and roll edge worktops with upstands. A range of eye level and base level units, cupboards and drawers. Space for white goods and plumbing for a washing machine. Stairs to the first floor. Window overlooking the utility area with a tiled window sill. Door to: Utility Area - 3.06m x 1.72m (10'0" x 5'7") - Upvc double glazed window and a wooden door to the rear. Door to: Shower Room - Fully tiled with a Dimplex electric shower and a low level wc. Obscure glazed window to the rear aspect and an extractor fan. First Floor - Landing - Bedroom 1 - 2.76m x 3.15m (9'0" x 10'4") - Upvc double glazed window overlooking the rear aspect with a deep wooden sill. Loft access hatch leading to a partially boarded loft space. Bedroom 2 - 2.54m x 2.99m (8'3" x 9'9") - Double glazed window overlooking the front aspect with a deep wooden sill. Bedroom 3 - 2.23m x 2.00m (7'3" x 6'6") - Double glazed window overlooking the front aspect with a deep wooden sill. Bedroom 4 - 1.83m x 2.15m (6'0" x 7'0") - Double glazed window overlooking the rear aspect with a deep wooden sill. Outside - There is a gate leading from the pavement to the front garden which is mainly laid to lawn bordered on one side by a traditional stone wall and a hedge to the front. There is a small walled patio area. The rear garden is concreted with a LARGE SHED 2.73m x 2.18m (7'2 x 8'11) and a SECOND SHED 1.85m x 0.90m (6' x 2'11). There is a also a separate enclosed lawned area belonging to this property further along and a shared access path to the rear of the property that also leads to the separate lawned area. Directions - From our office in Redruth proceed along Penryn Street and under the viaduct into Falmouth Road. Continue all the way up to the five crossroads and traffic lights, turn right towards Helston and the property will be found on the left hand side. Agents Note - TENURE: Freehold. COUNCIL TAX BAND: B. Services - Mains drainage, mains water, mains electricity, mains gas. Broadband highest available download speeds - Standard 15 Mpbs, Ultrafast 1800 Mpbs (sourced from Ofcom). Mobile signal Indoors - EE Limited, Three Limited, O2 Likely, Vodafone Limited (sourced from Ofcom).
Find out MoreProperty Details
- Property ID: 158383253
- Added On: 2025-02-18
- Deal Type: For Sale
- Property Price: £169,950
- Bedrooms: 4
- Bathrooms: 1.00
Amenities
- End Terraced Cottage
- 4 Bedrooms
- Lounge
- Kitchen/Diner & Utility Room
- Shower Room
- Double Glazing
- Lawned Front Garden
- Small Rear Area With Two Sheds
- Separate Lawned Area Close By




