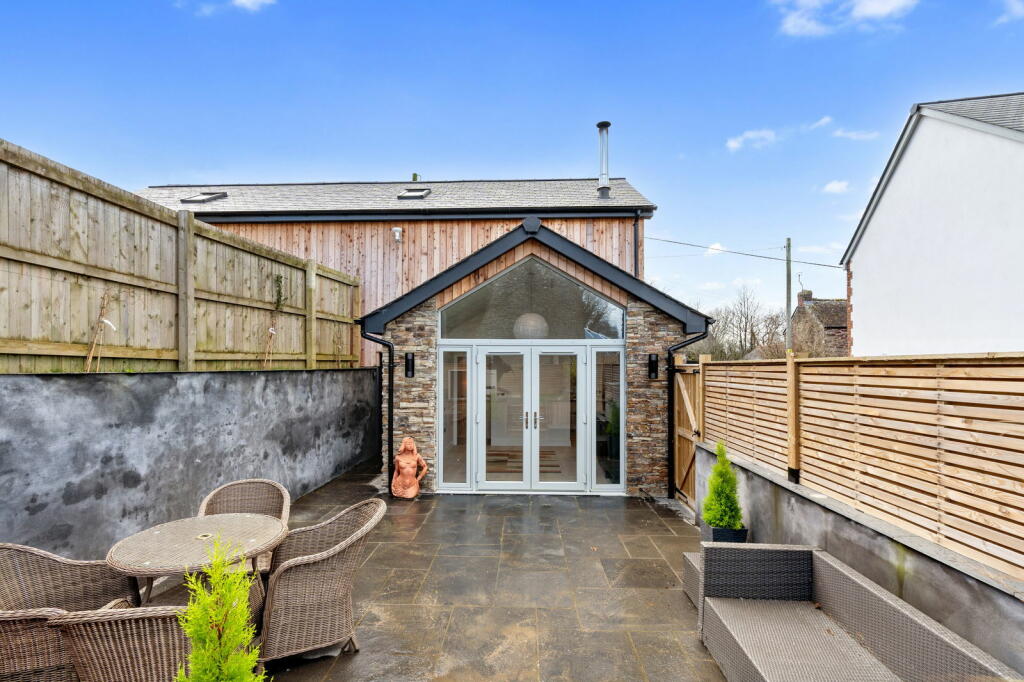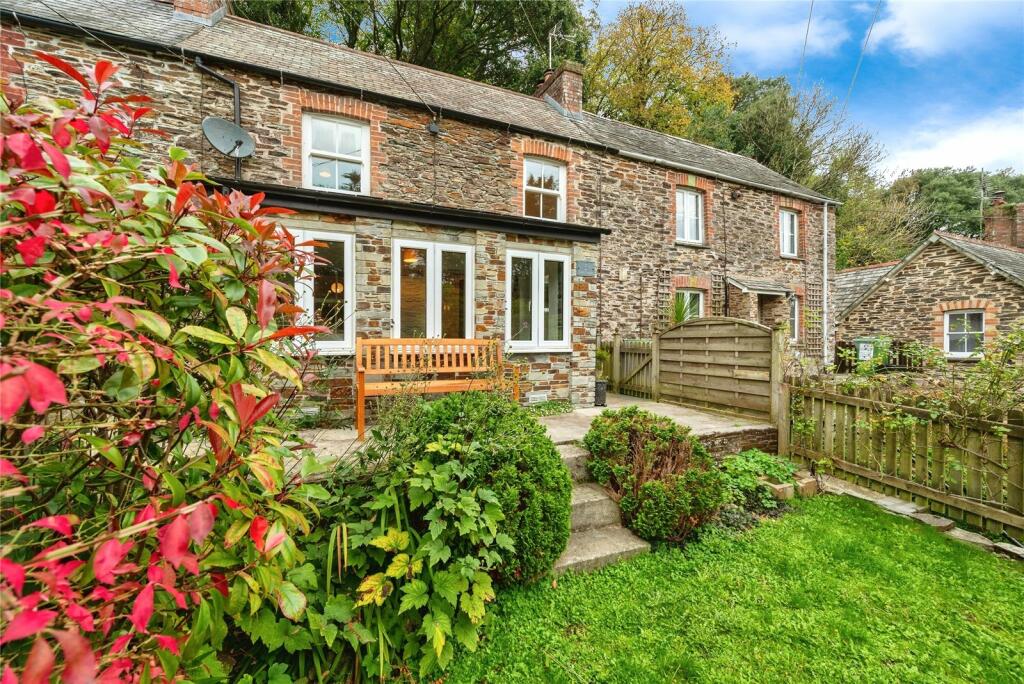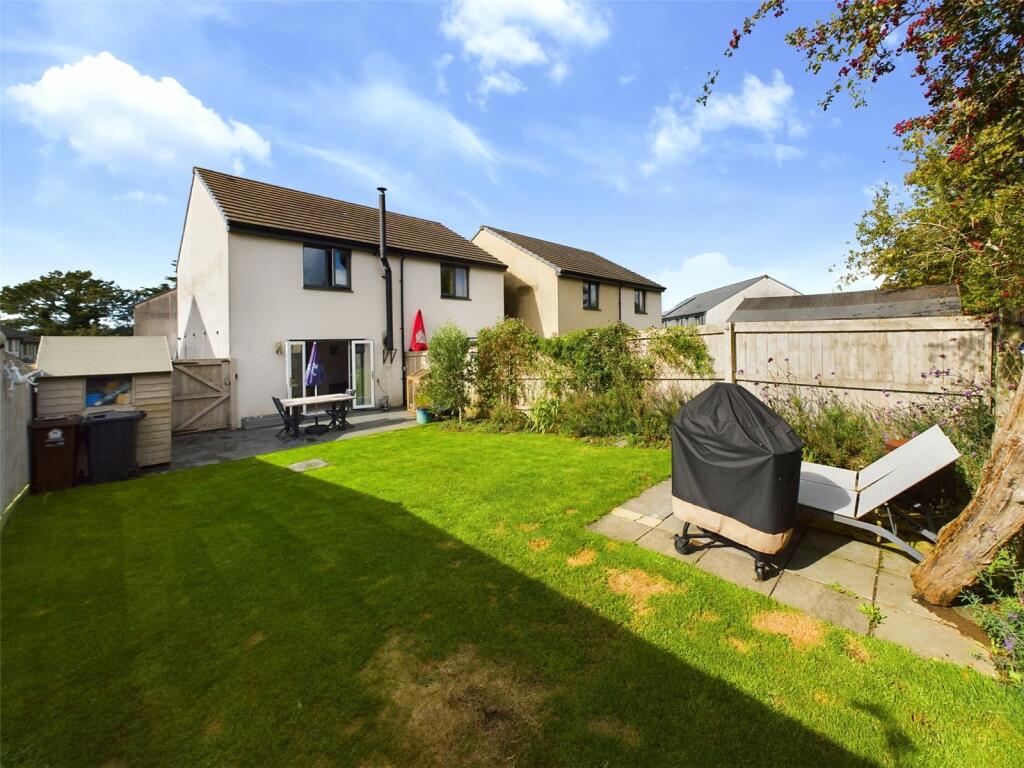ROI = 0% BMV = 0%
Description
No.4 Church View Mews is an immaculately presented detached 3 bedroom family home offering flexible living accommodation. The property is fronted in part Cornish Stone with timber cladding at first floor level and is surmounted by a natural slate roof. The windows throughout the property are double glazed and air source heat pump provides underfloor central heating to both ground and first floor. The property was built in 2024 and has been finished to exacting specifications with impressive open plan living/dining room/kitchen at first floor level with integrated appliances; central island with feature extractor and Contura wood burning stove. On the ground floor there are two bedrooms and contemporary bathroom with a self contained annexe comprising open plan living/dining/kitchen, double bedroom and contemporary shower room. Located to the rear of the property is an attractive paved patio with side access and steps which lead to raised garden with timber boundary fencing and garden gate which leads to parking area for two vehicles. A Professional Consultants Certificate will be provided by Doug Crawley Associates. No.4 Church View Mews is situated in the rural hamlet of Trenance approximately 1 mile from the village of St Issey, 3 miles from Padstow and 5 miles from the former market town of Wadebridge. The popular village of St Issey offers a Primary School, Nursey, Village Church and the Ring 'O' Bells public house. Located within 3.5 miles is the Camel Trail with direct access to both Padstow and Wadebridge. Located 3-5 miles are many of North Cornwall's finest sandy beaches and the championship golf course of Trevose. AGENTS NOTE - The property is subject to an annual service charge. Please ask the Vendors Sole Agent, Cole Rayment & White for more information. ACCOMMODATION WITH ALL MEASUREMENTS BEING APPROXIMATE:-COMPOSITE FRONT ENTRANCE DOOR INTO:ENTRANCE HALL - Attractive tiled flooring, new heat underfloor heating timing control/thermostat, recessed ceiling lights, door to self contained one bedroom annexe (see later) stairs to first floor:STAIRS GIVE ACCESS TO FIRST FLOOR LANDING:IMPRESSIVE OPEN PLAN KITCHEN/LIVING/DINING ROOM - 11.41m maximum x 5.05m (37'5" x 16'6") - With impressive glazed gable end, windows to side elevation and two Velux roof lights. Comprehensive range of base and wall units with stone work surface over and inset sink, integrated oven and grill, integrated fridge and freezer, integrated dishwasher, central island with Schult integrated down draft extractor, centre ceiling light, recessed ceiling lights, built in storage and seating, feature woodburning Contura stove, space for sofa, dining table and chairs making this an ideal space for entertaining. RETURNING TO THE GROUND FLOOR:UNDERSTAIR CUPBOARD - Housing pressurised hot water tank, electricity consumer unit.BEDROOM ONE - 5m x 2.85m (16'4" x 9'4") - Single aspect room, thermostatic heating controls, TV point, power point, recessed ceiling lights. BATHROOM - Contemporary bathroom suite comprising panel bath with drencher head and hand shower, Roka concealed cistern, low level WC, wash hand basin set into base unit, recessed ceiling lights, contemporary tiled wall. BEDROOM TWO - 2.82m x 2.53m (9'3" x 8'3") - Single aspect room, TV point, power point, thermostatic heating controls, recessed ceiling lights. Returning to the ENTRANCE HALL gives access to:SELF CONTAINED ONE BEDROOM ANNEXE:KITCHEN/LIVING ROOM/DINING ROOM - 3.88M X 3.5M (12'8" X 11'5") - Impressive glazed front elevation with vaulted ceiling. Kitchen units with built in sink, integrated microwave, combination oven, thermostatic heating control, centre ceiling light, recessed ceiling lights, power point, attractive flooring. STORAGE AREA - 1.2M X 1M (3'11" X 3'3")SHOWER ROOM - Contemporary shower room with fully tiled surround, drencher head shower, two feature recesses, concealed cistern, Roka WC, Vitra wash hand basin, tiled floor, contemporary tiled wall, shaver point, extractor fan, heated wall mirror. BEDROOM THREE - 2.82M X 2.43M (9'3" X 7'11") - Single aspect room, TV point, power point, thermostatic heating control, recessed ceiling lights. OUTSIDE - Located to the front of the property is an impressive paved patio area with steps leading to upper level which is laid to lawn. Gate to side elevation, central path leads to rear garden gate which provides access to: PARKING - Designated parking for 2 vehicles, electric vehicle charging point. TENURE - FreeholdCOUNCIL TAX BAND - DDIRECTIONS - Proceed out of Padstow on the A389. Turn left into Little Petherick and proceed into the village of St Issey. Turn right opposite the Ring 'O' Bells public house and proceed for approximately 1 mile into the hamlet of Trenance. As you enter the hamlet take the first turning on your left. No. 4 Church View Mews is the first property on your right hand side - Designated parking is available to the rear of the Cottage.
Find out MoreProperty Details
- Property ID: 156687479
- Added On: 2025-01-10
- Deal Type: For Sale
- Property Price: £675,000
- Bedrooms: 6
- Bathrooms: 1.00
Amenities
- ENTRANCE HALL *INNER LOBBY
- 2 DOUBLE BEDROOMS
- SELF CONTAINED ANNEXE COMPRISING KITCHEN/DINING/LIVING AREA *SHOWER ROOM *BEDROOM
- MAGNIFICENT OPEN PLAN LIVING/DINING ROOM/KITCHEN
- FAMILY BATHROOM
- AIR SOURCE HEAT PUMP *DOUBLE GLAZING
- UNDERFLOOR HEATING *WOOD BURNING STOVE
- FACED WITH CORNISH STONE AND PART TIMBER CLADDING
- PATIO *GARDEN
- 2 PARKING SPACES *NATURAL SLATE ROOF



