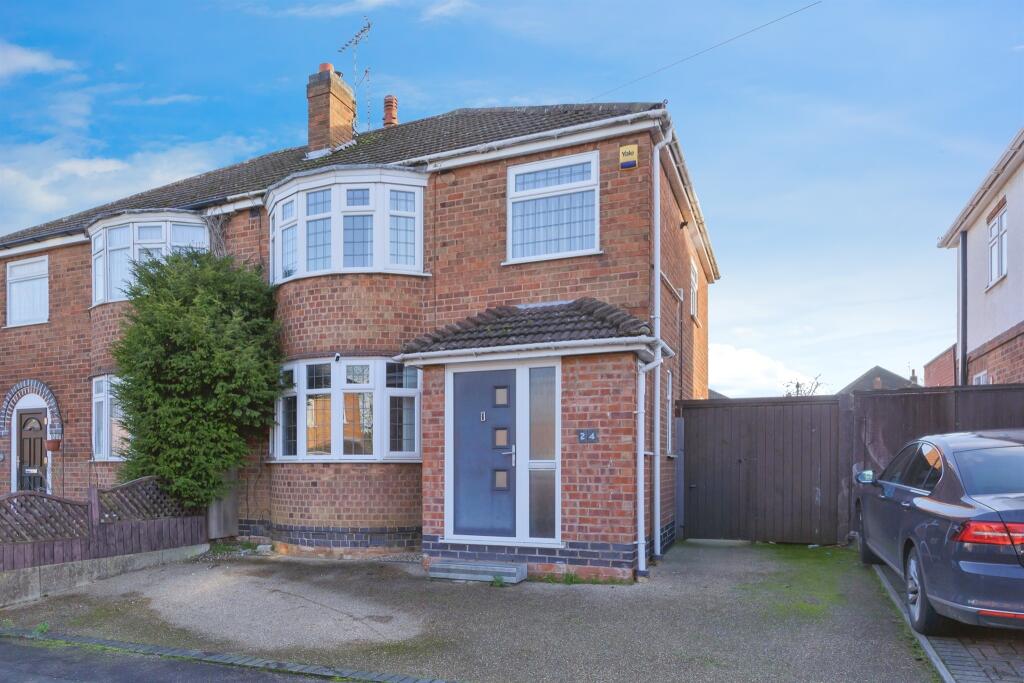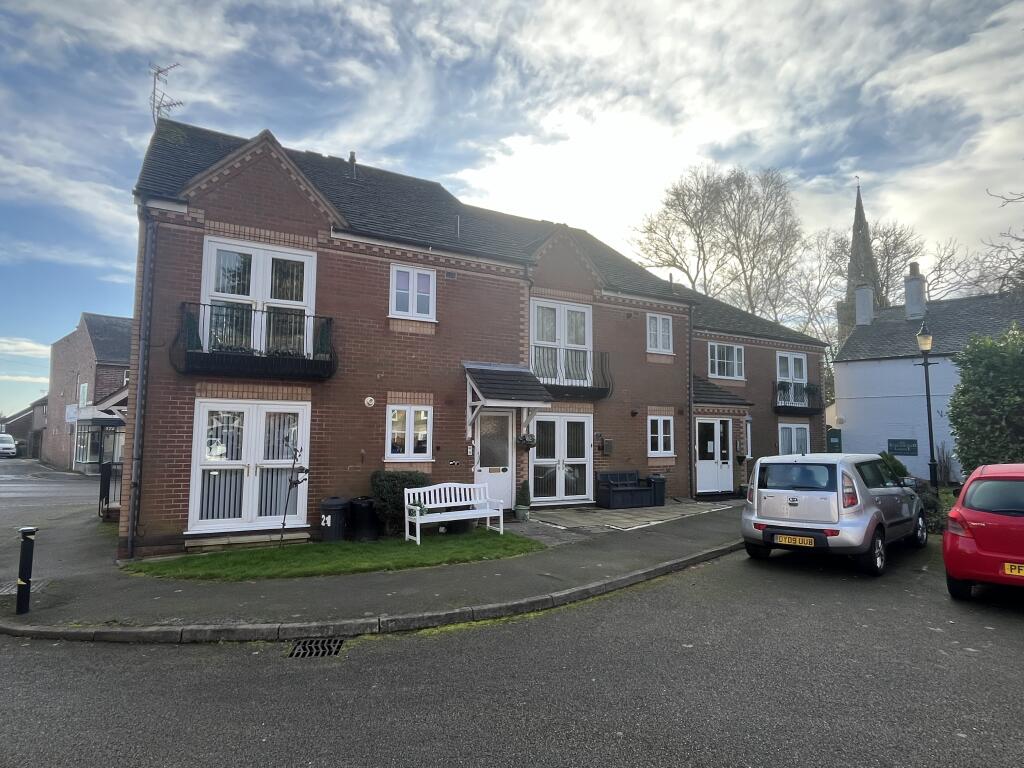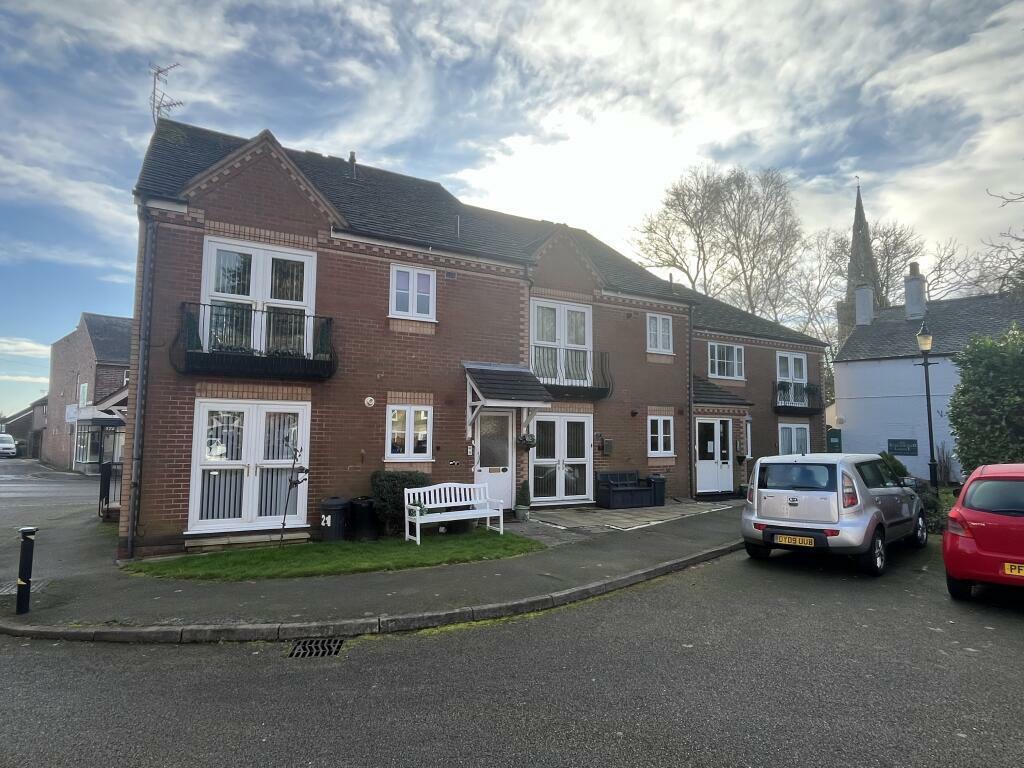ROI = 5% BMV = -2.56%
Description
SUMMARY Connells are pleased to present this SEMI-DETACHED house. In brief comprises an entrance porch leading to a hallway with an access to spacious lounge/diner, kitchen and conservatory on the ground floor. With three bedrooms and a family bathroom on the first floor. DESCRIPTION Situated in the popular and well-connected area of Wigston, offers a peaceful residential setting with excellent access to local amenities and transport links. This property is ideal for families, professionals, or retirees looking for a comfortable home in a friendly community. Wigston provides a range of local amenities, including shops, supermarkets, cafes, and pubs, all within close proximity. The nearby Wigston town centre offers additional retail and leisure options, while Leicester city centre is just a short drive away, providing access to a vibrant array of shopping, dining, and entertainment venues. The property benefits from excellent transport links. The A5199 and A563 ring road are easily accessible, making travel to Leicester and the surrounding areas straightforward. Regular bus services connect Wigston to nearby neighbourhoods and Leicester city centre. South Wigston railway station is also nearby, offering convenient train services to Leicester and beyond. Families will appreciate the selection of well-regarded schools and nurseries in the area, as well as recreational facilities and green spaces such as Willow Park and Knighton Park, perfect for outdoor activities and relaxation. With its combination of suburban charm, convenient amenities, and strong transport links, Bradgate Drive is a fantastic choice for those seeking a balanced and comfortable lifestyle in Leicestershire. Ground Floor Hallway With an access to all rooms and understairs storage. Lounge/Diner 24' 9" x 9' 6" ( 7.54m x 2.90m ) Spacious room having a fireplace, a bay-window to the front and sliding door to the rear garden. Kitchen 8' 7" x 9' 1" ( 2.62m x 2.77m ) Fully fitted kitchen, with a range of wall and base units, sink unit with window over, with integrated appliance and an access to the conservatory. Conservatory 15' 5" x 8' 1" ( 4.70m x 2.46m ) First Floor Bedroom 1 10' 7" x 11' 4" ( 3.23m x 3.45m ) With carpet floor, fitted wardrobes and a bay-window to the front. Bedroom 2 11' 2" x 11' 2" ( 3.40m x 3.40m ) With carpet floor, wardrobes and window to the rear. Bedroom 3 6' 7" x 7' 9" ( 2.01m x 2.36m ) With carpet floor and window to the front. Bathroom 6' 7" x 5' 4" ( 2.01m x 1.63m ) Having a bath with shower over, wash hand basin and toilet. 1. MONEY LAUNDERING REGULATIONS - Intending purchasers will be asked to produce identification documentation at a later stage and we would ask for your co-operation in order that there will be no delay in agreeing the sale. 2: These particulars do not constitute part or all of an offer or contract. 3: The measurements indicated are supplied for guidance only and as such must be considered incorrect. 4: Potential buyers are advised to recheck the measurements before committing to any expense. 5: Connells has not tested any apparatus, equipment, fixtures, fittings or services and it is the buyers interests to check the working condition of any appliances. 6: Connells has not sought to verify the legal title of the property and the buyers must obtain verification from their solicitor.
Find out MoreProperty Details
- Property ID: 156671018
- Added On: 2025-01-10
- Deal Type: For Sale
- Property Price: £305,000
- Bedrooms: 3
- Bathrooms: 1.00
Amenities
- Three Bedrooms
- Semi-Detached Property
- Garage and Driveway
- Well-Maintained Rear Garden
- Modern Throughout
- Good-Sized Lounge/Diner
- Conservatory



