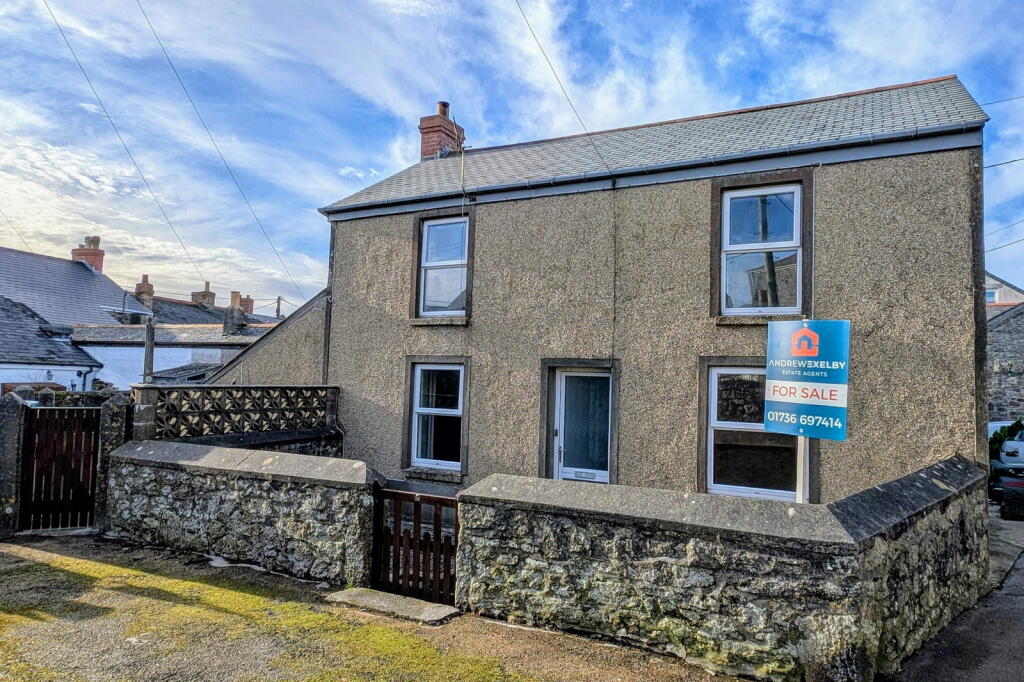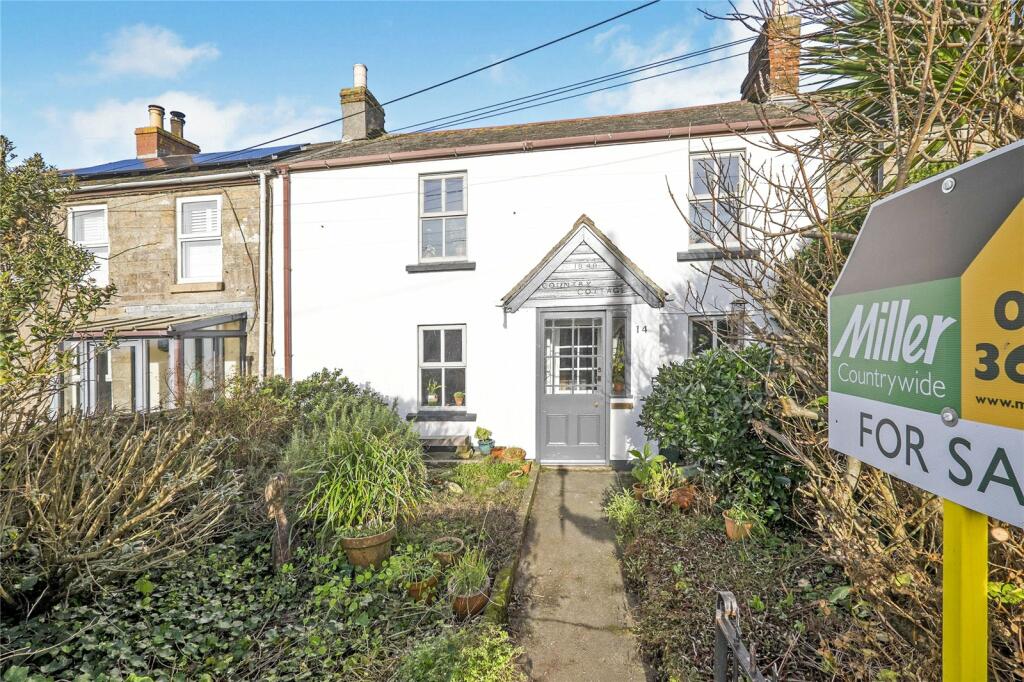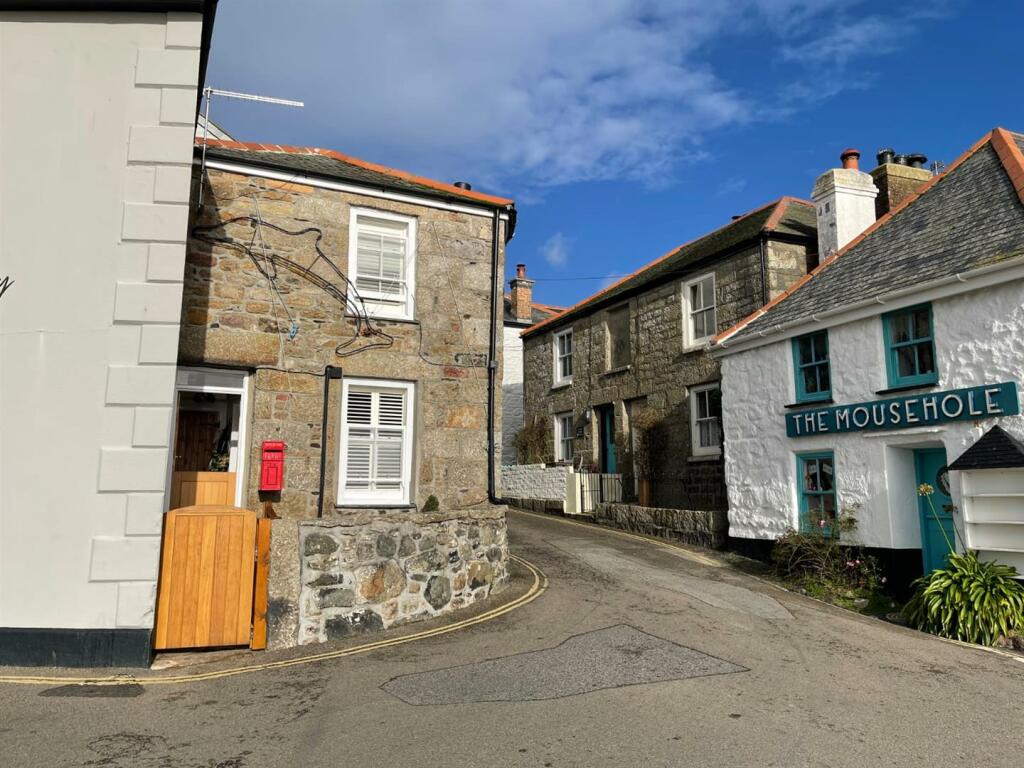ROI = 6% BMV = 11.28%
Description
DESCRIPTIONLess than two minutes walk from the town centre's square, is this delightful, double-fronted, two double bedroom cottage with two receptions, a kitchen, plus an office room - this cottage offers flexibility to be a three bedroom home and has room for improvements for those with some imagination. Off the central hallway are three reception rooms; the largest offering an open fireplace and built-in storage, the smallest being best suited as an office. Off the main sitting room is the lean-to kitchen which has ample space and storage. At the top of the turning staircase and off a landing, are two double bedrooms, and a decent size family bathroom with airing cupboard. The larger double bedroom has built-in wardrobes and there is uPVC double glazing everywhere except the kitchen which is currently single glazed. Outside is a front cottage garden, that might offer potential for off-street parking, as well as a side garden that is fully enclosed and offers a washroom for laundry, as well as an outside WC.LOCATIONSt Just is a very popular town with a thriving community and a varied mix of busy shops and businesses. Properties here are predominantly granite cottages harking back to the tin mining era and St Just"s prosperous heritage. Boasting two fantastic butchers, four pubs, traditional grocers, and two convenience stores, St Just has all the essentials covered, as well as offering well-respected art galleries, popular eateries, and some stunning coastal walks nearby. There is both a primary and secondary school in St Just, both rated as Good by Ofsted most recently. Penzance is approximately 8 miles away.ENTRANCE HALLWAYCentral entrance hall with decorative archway, and understairs storage cupboard. Carpet.SITTING ROOM - 4.25m x 2.89m (13'11" x 9'5")Good-size sitting room with open fireplace and tiled surround. Built-in storage cupboards. Exposed beams. uPVC double glazed window to front. Carpet. Night storage heater.KITCHEN - 3.9m x 2.42m (12'9" x 7'11")Base units with laminate worktops and a stainless steel sink and double drainer with tiled splashbacks. Window to side garden. Built in storage cupboards with shelving. Vinyl floor.DINING ROOM/RECEPTION 2 - 2.62m x 2.98m (8'7" x 9'9")Additional reception room or small double bedroom. uPVC double glazed window. Carpet. Night storage heater.OFFICE/RECEPTION 3 - 1.56m x 2.7m (5'1" x 8'10")uPVC double glazed window. Carpet.BEDROOM - 4.23m x 3.14m (13'10" x 10'3") - narrows to 2.94m wideGood-size double bedroom with built-in wardrobes. uPVC double glazed window. Carpet. Night storage heater.BEDROOM - 2.21m x 3.97m (7'3" x 13'0")Double bedroom. uPVC double glazed window. Carpet. Night storage heater.BATHROOM - 2m x 2.67m (6'6" x 8'9")Suite comprises bath with electric shower over, wash basin and WC with tiled surrounds. uPVC double glazed window. Airing cupboard housing hot water tank. Vinyl floor.FRONT GARDENCottage garden to front with central path to front door and two areas of raised beds, currently laid to slate chippings.SIDE GARDENFully enclosed outside yard area that is currently all hardstanding with a good size wash house and a separate WC.WASH HOUSE - 2.53m x 1.75m (8'3" x 5'8")Block-built laundry/utility wash house with mains power, plumbing and drainage for laundry appliances. Stainless steel sink and drainer. Window to garden.OUTSIDE WCSeparate outhouse with WC.AGENTS NOTESProperty Type & Construction: Granite or whinstone with some insulation (assumed) | Electric: Mains | Water: Mains | Drainage: Mains | Heating: Electric night storage heaters, open fire | Broadband: FTTC, ADSL | Mobile Coverage: Networks likely available are O2 with EE, Three and Vodafone being limited | Parking: On Street | Restrictions/Covenants: No | Rights of Way/Easements: No | Flood Risk: No | Coastal Erosion Risk: None | Planning Permission: None | Accessibility/Adaptations: None | Coalfield/Mining Area: Historic tin mining area | AONB/Conservation Area/Listed: AONB, Conservation area | Local Authority: Cornwall County Council | Property orientation from front: East | Viewings - By appointment via Andrew Exelby Estate Agents - <u>RENTAL POTENTIAL:</u>To discuss the long-term, residential rental potential of this property, or any other, please contact Whitlocks in Penzance who will be able to guide you through the process. Their telephone number is .<u>DISCLAIMER:</u>These sales particulars should act as a general guide. We have not carried out a detailed survey, nor tested services, appliances, and/or specific fittings. Some data above is dependant upon third party suppliers and responses were correct at the time of listing. Measurements and floorplans are a guide and should not be relied upon for carpets, furnishings, etc. If there are any important matters, which are likely to affect your decision to buy, please contact us before viewing this property.
Find out MoreProperty Details
- Property ID: 156628166
- Added On: 2025-01-09
- Deal Type: For Sale
- Property Price: £230,000
- Bedrooms: 2
- Bathrooms: 1.00
Amenities
- ADORABLE DOUBLE-FRONTED 2 BED COTTAGE
- TWO DOUBLE BEDROOMS
- TWO RECEPTIONS
- PLUS OFFICE
- ENCLOSED SIDE/REAR GARDEN
- POTENTIAL TO CREATE PARKING SUBJECT TO P/P
- EXTERNAL WASHHOUSE
- PLUS WC
- SHORT STROLL TO TOWN CENTRE
- EPC - E
- COUNCIL TAX BAND - C



