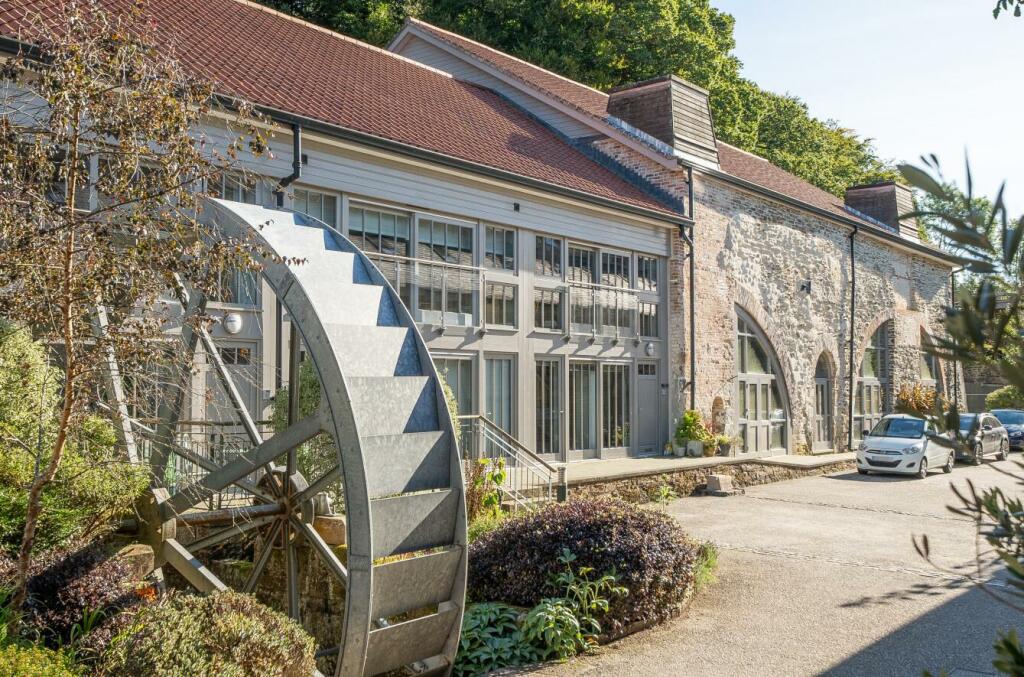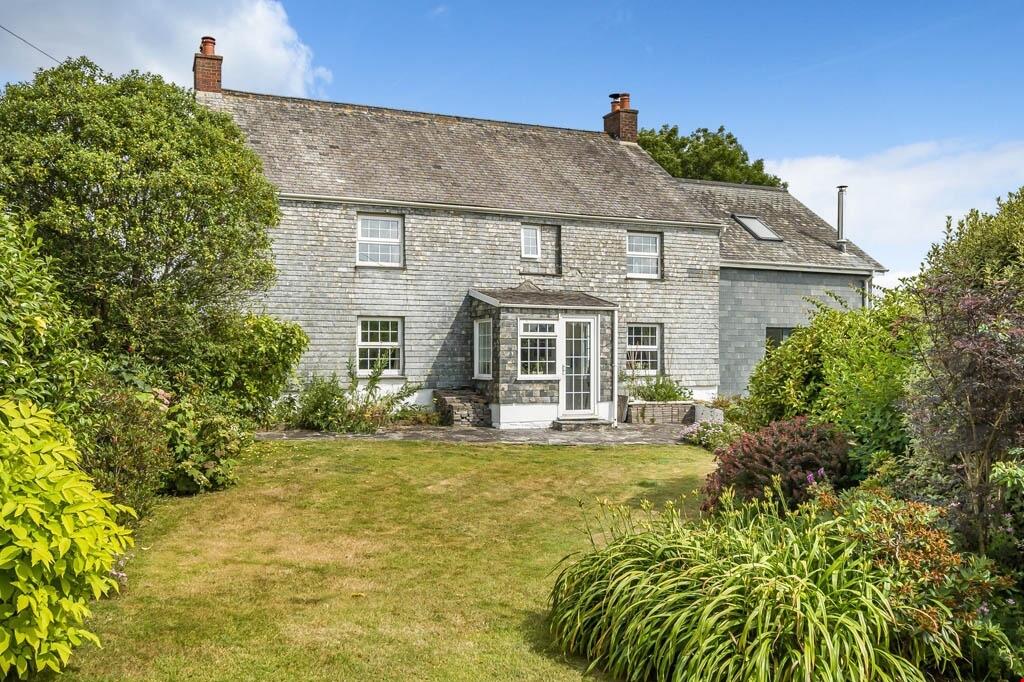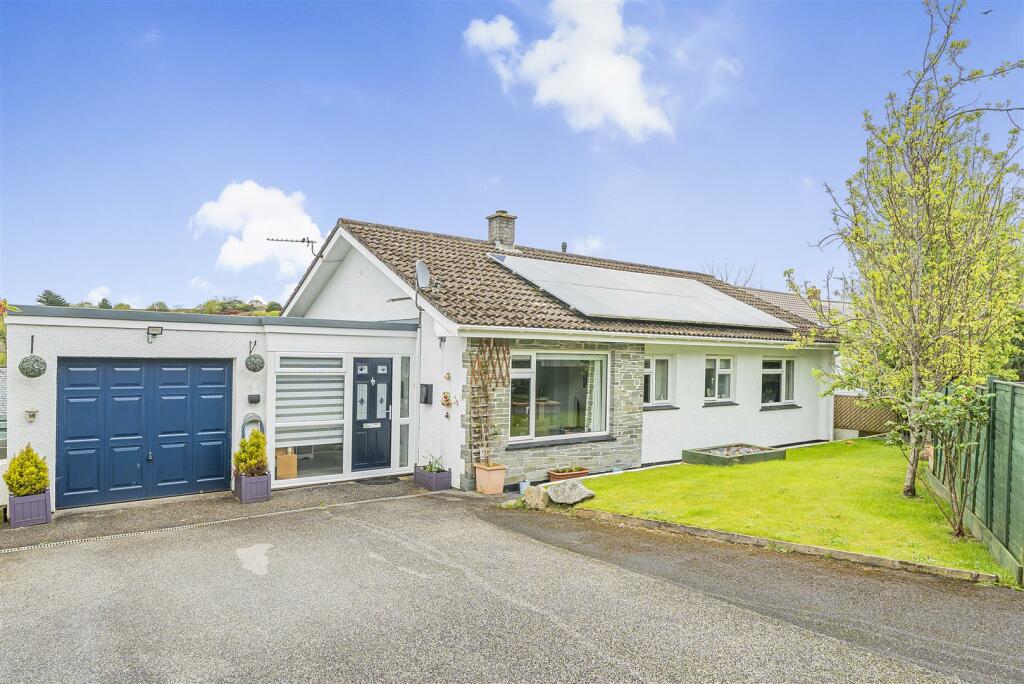ROI = 12% BMV = -6.33%
Description
Forming part of the historic Perran Foundry, this exceptional three storey conversion retains much of the authentic character while contemporary interiors are complemented perfectly by the exposed stonework of the original building. With two spacious living areas and the versatility of three / four bedrooms, the well-balanced accommodation extends to around 2,000 sq ft and includes a fantastic master bedroom occupying the entire top floor. Ground Floor - Triple aspect open plan living / dining room / kitchen with further seating and storage space, WC / cloakroom First Floor - Spacious sitting room / bedroom, two further bedrooms (one with vaulted ceiling and external access), family bathroom Second Floor - Incredible master bedroom with vaulted ceiling, storage cupboards and en suite bathroom Outside - Two parking spaces, courtyard garden, upper terrace, access to communal grounds and woodland
Find out MoreProperty Details
- Property ID: 156521711
- Added On: 2025-01-09
- Deal Type: For Sale
- Property Price: £550,000
- Bedrooms: 3
- Bathrooms: 1.00
Amenities
- Situated between Truro and Falmouth
- Close to Perranwell Station
- Three / four bedrooms
- Two bathrooms
- Kitchen / dining / living room
- Sitting room / possible bedroom
- Underfloor heating throughout the ground floor
- Ground floor courtyard
- Two allocated parking spaces
- Grade 2 Listed




