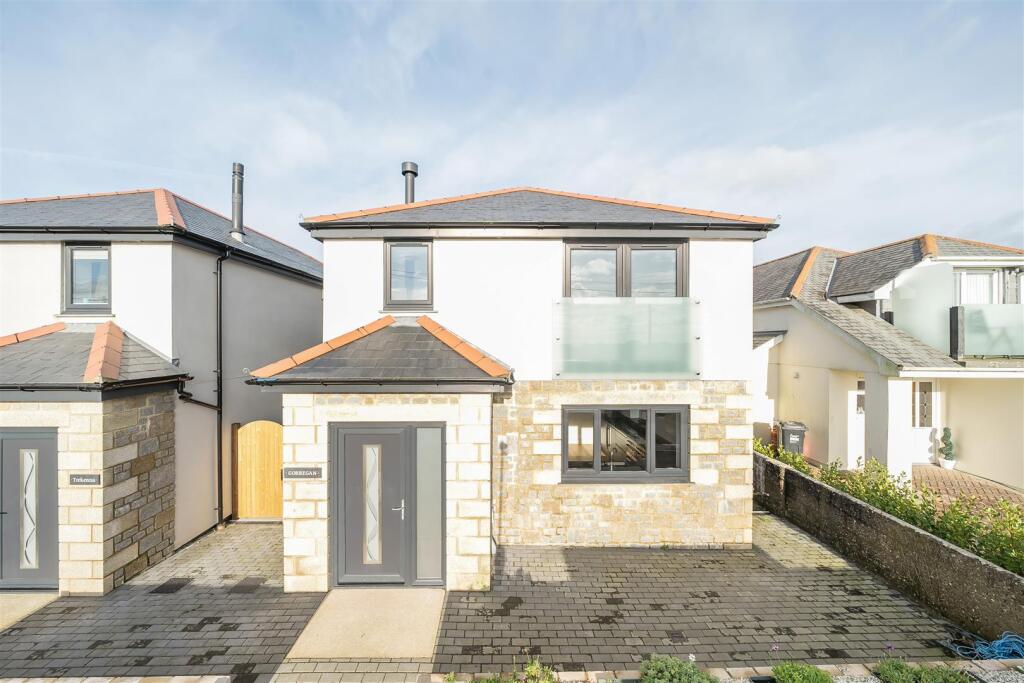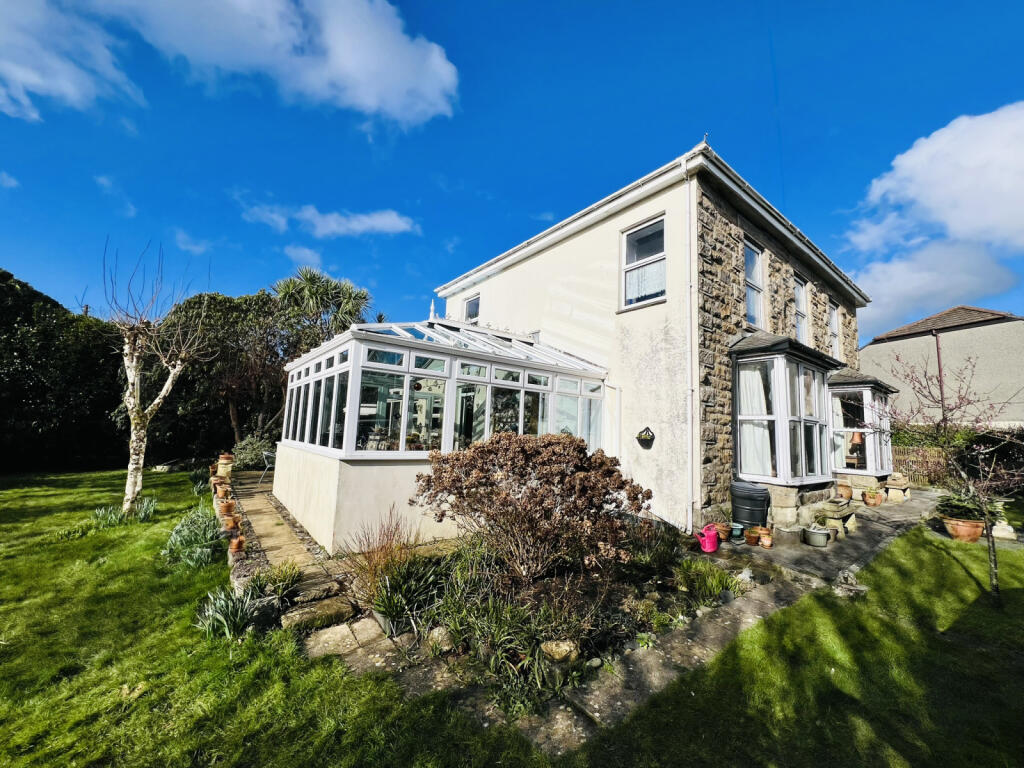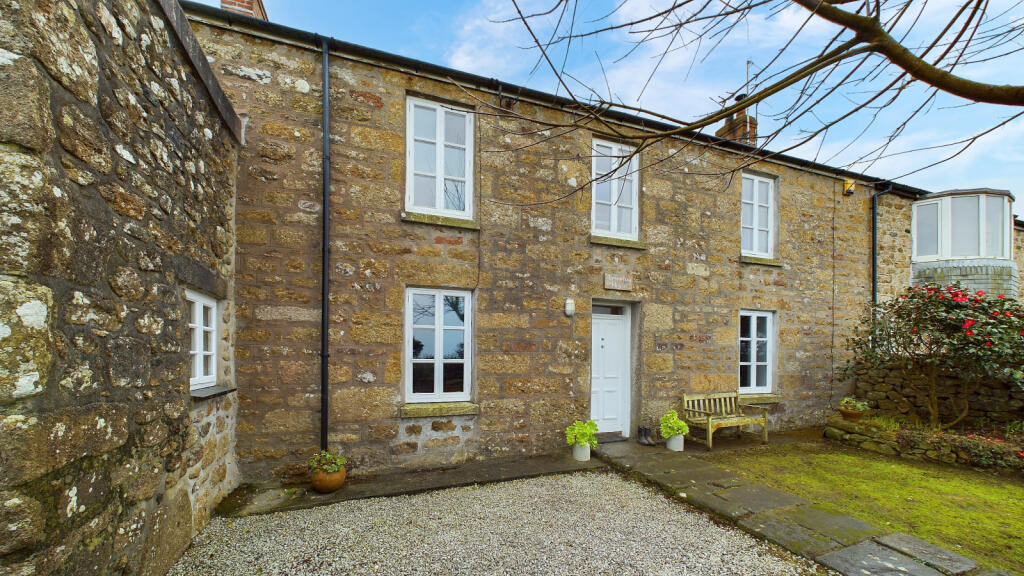ROI = 11% BMV = -0.06%
Description
A chance to acquire a well presented, newly built three bedroom detached family home, located halfway between Penzance and Helston. Having been built to a high standard with just a few finishing touches to do. The property has spacious well proportioned accommodation over two floors, which would make an ideal family home and really needs to be viewed to appreciate to the full. The living room with a log burner has been placed on the first floor to take full advantage of the views across the surrounding countryside and out to sea. To the front of the property is parking for three or four vehicles and to the rear there is a good size garden with workshop and storage room, which would be ideal for a variety of uses, subject to any necessary planning permissions. Property additional info ENTRANCE VESTIBULE: Leading into: ENTRANCE HALL: Solid oak wooden door, storage cupboard. Door to: KITCHEN/DINER: 15' 11" x 12' 8" (4.85m x 3.86m) Inset single drainer sink unit with cupboards below, extensive range of fitted wall and base units, worksurfaces and powerpoints, integrated fridge, freezer and dishwasher, Cuisine Master five ring hob with two grills and three ovens, wine cooler, UPVC double glazed window, laminated flooring. Door to: UTILITY ROOM: 12' 8" x 10' 0" (3.86m x 3.05m) Plumbing, storage cupboard, access to small plant room, UPVC double glazed door to outside. CLOAKROOM: Low level WC, wash hand basin, UPVC double glazed window, BEDROOM ONE: 15' 8" x 10' 7" maximum (4.78m x 3.23m maximum) Double patios doors to garden. DRESSING ROOM: 8' 0" x 6' 0" (2.44m x 1.83m) EN SUITE SHOWER ROOM: White suite comprising shower cubicle, pedestal wash hand basin, low level WC, Stairs from entrance hall to: FIRST FLOOR LANDING: Built in cupboard, UPVC double glazed window. LIVING ROOM: 19' 0" x 12' 8" (5.79m x 3.86m) Far reaching views across surrounding countryside to sea, feature fireplace with wood burner on slate hearth, UPVC double glazed patio doors to Juliet balcony, TV point. BEDROOM TWO: 15' 8" x 11' 10" (4.78m x 3.61m) UPVC double glazed window and Velux window, TV point, USB point, access to roof space (with insulation and boarding) BEDROOM THREE: 15' 8" x 9' 4" (4.78m x 2.84m) UPVC double glazed window and Velux window. BATHROOM: White suite comprising Jacuzzi bath, double size shower cubicle with mains shower and rainfall head, vanity wash hand basin with cupboards below, low level WC, mirror cupboard with LED lighting, tiled flooring, column radiator, extractor fan, underfloor heating. OUTSIDE: To the front of the property is a bricked paved driveway with parking for four vehicles and turning area. There is a side access to rear garden with: WORKSHOP: Power and light. STORAGE ROOM: Power and light, plumbing. SERVICES: Mains water, electricity and drainage AGENTS NOTE: We understand from Openreach website that Ultrafast Full Fibre Broadband (FTTP) is available to the property. We tested the mobile phone signal for Vodafone which was good. The property is constructed of block and timber under a tiled roof. DIRECTIONS: From Penzance proceed along the Long Rock bypass, at the roundabout continue straight on towards Rosudgeon, just after you enter Rosudgeon the property will be found on your left hand side. Construction materials used: Block and Timber. Roof type: Slate tiles. Water source: Direct mains water. Electricity source: National Grid. Sewerage arrangements: Standard UK domestic. Heating Supply: Ground or air source heat pump. Broadband internet type: FTTP (fibre to the premises). Mobile signal/coverage: Good. Parking Availability: Yes.
Find out MoreProperty Details
- Property ID: 153230021
- Added On: 2024-10-01
- Deal Type: For Sale
- Property Price: £500,000
- Bedrooms: 3
- Bathrooms: 1.00
Amenities
- THREE BEDROOMS * EN SUITE MAIN BEDROOM * FAMILY BATHROOM
- FITTED KITCHEN * FIRST FLOOR LIVING ROOM WITH OPEN VIEWS
- UTILITY ROOM * CLOAKROOM
- UPVC DOUBLE GLAZING * CHOICE OF AIR SOURCE HEAT PUMP OR HVO OIL HEATING SYSTEM
- WELL EQUIPPED KITCHEN * INTEGRATED APPLIANCES
- PARKING FOR FOUR CARS
- GARDEN
- CONVENIENT POSITION * IDEAL FAMILY HOME * HIGH SPECIFICATION
- EXCELLENT OPPORTUNITY * VIEWING RECOMMENDED
- EPC = C * COUNCIL TAX BAND = E * APPROXIMATELY 141 SQUARE METRES




