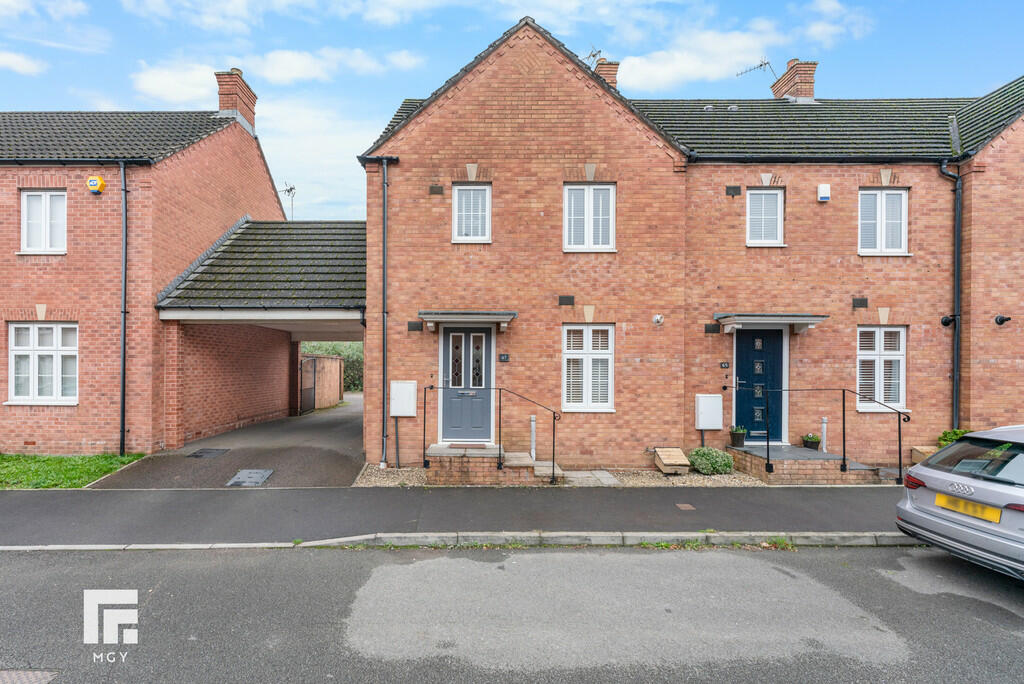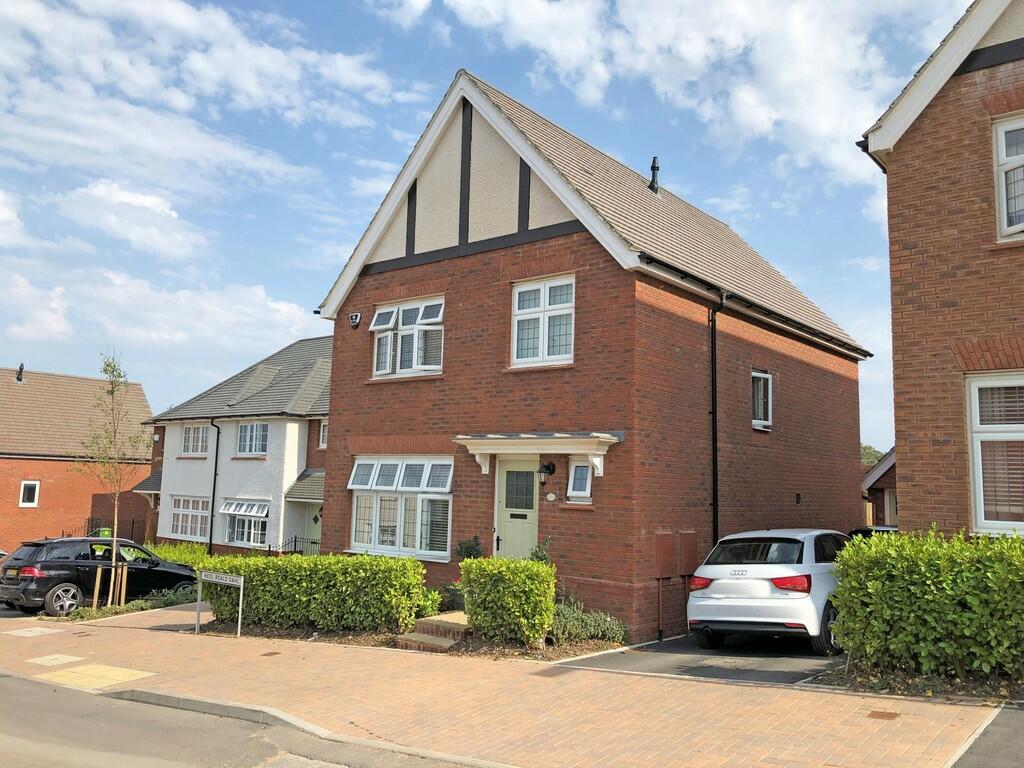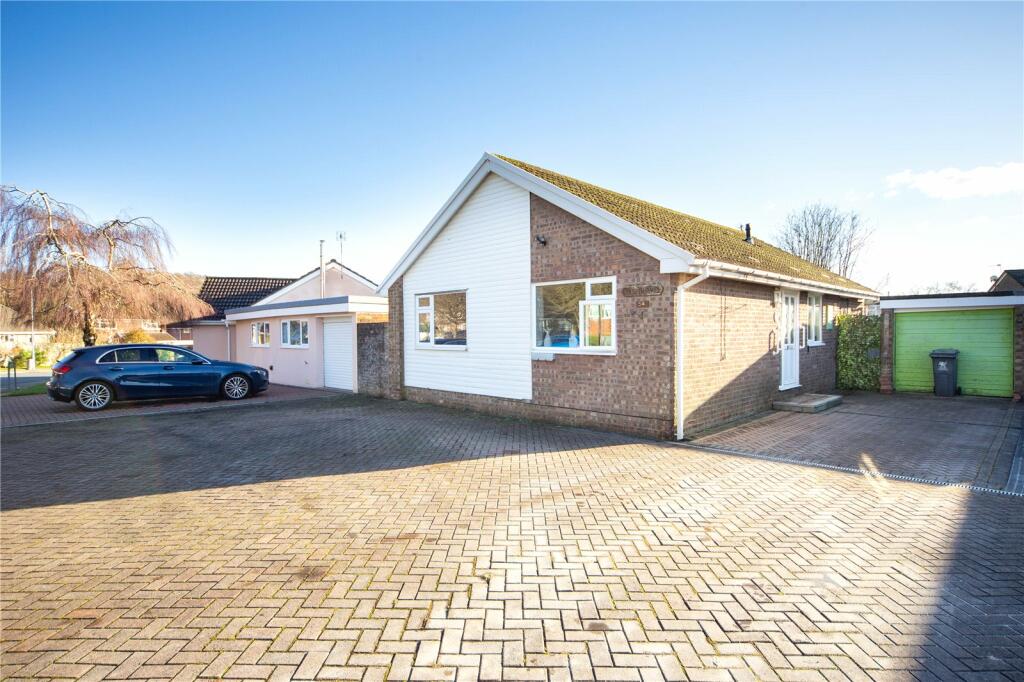ROI = 6% BMV = -0.5%
Description
ENTRANCE ENTRANCE HALLWAY Approached via a panelled entrance door leading to the entrance hallway, staircase to first floor. Wood flooring. Radiator. CLOAKROOM Comprising low level wc, wash hand basin. Wood flooring. Obscured glass window to side. Tiled splash back. Radiator. KITCHEN/BREAKFAST ROOM 11' 0" x 8' 8" (3.37m x 2.66m) Well appointed along two sides in high gloss fronts beneath laminate worktop surfaces. Inset 1.5 bowl stainless steel sink. Inset four ring gas hob with concealed cooker hood above and oven below. Plumbing for washing machine. Space for tumble dryer. Space for fridge freezer. Matching range of eye level wall cupboards. Tiled splash back. Concealed 'Baxi' gas central heating boiler. Wood flooring. Window to front. Space for breakfast table. Radiator. LOUNGE/DINING ROOM 15' 7" x 14' 7" (4.76m x 4.47m) An excellent sized primary reception with french doors to conservatory and window to rear. Feature fireplace. Fitted corner tv unit. Ample space for family seating and dining area. Under stairs storage cupboard. Two radiators. CONSERVATORY 12' 10" x 7' 10" (3.92m x 2.40m) An excellent conservatory overlooking the rear garden with french doors to patio. Double glazed glass roof. Corner seating with storage below. Quality laminate flooring. Radiator. FIRST FLOOR FIRST FLOOR LANDING Approached via a quarter turning staircase leading to the central landing area. Airing cupboard housing the hot water cylinder. Access to part boarded roof space via drop down ladder. BEDROOM ONE 10' 10" x 9' 1" (3.32m x 2.77m) Overlooking the entrance approach, a good sized primary bedroom. Range of fitted wardrobes. Radiator. Door to ensuite. EN-SUITE SHOWER ROOM Modern white suite comprising low level wc, vanity wash hand basin with storage below, walk in shower cubicle with chrome twin head shower, folding shower screen. Full wall tiling. Tiled flooring. Electric shaver point. Chrome heated towel rail. Extractor fan. BEDROOM TWO 10' 6" x 8' 3" (3.22m x 2.52m) Overlooking the rear, a good sized second double bedroom. Radiator. BEDROOM THREE 7' 3" x 7' 1" (2.22 m x 2.17m) Aspect to rear. Radiator. FAMILY BATHROOM 6' 2" x 6' 1" (1.90m x 1.86m) Quality white suite comprising low level wc, wash hand basin, panelled bath with chrome twin head shower above, swivel shower screen. Wall tiling to splash back areas. Tiled flooring. Obscured glass window to front. Extractor fan. Electric shaver point. Chrome heated towel rail. OUTSIDE REAR GARDEN Beautifully paved patio garden enjoying a westerly aspect, offering low maintenance living. Enclosed along two boundaries by brick wall with additional being timber fence. Rear entrance gate leading to driveway and garage. GARAGE Single garage with up and over access door. Power and lighting. PARKING Driveway with parking for one car in-front of garage.
Find out MoreProperty Details
- Property ID: 156385397
- Added On: 2025-01-09
- Deal Type: For Sale
- Property Price: £330,000
- Bedrooms: 3
- Bathrooms: 1.00
Amenities
- End Terrace Property
- Three Bedrooms
- Spacious Lounge/Dining Room
- Conservatory
- Garage and Driveway
- EPC Rating: TBC



