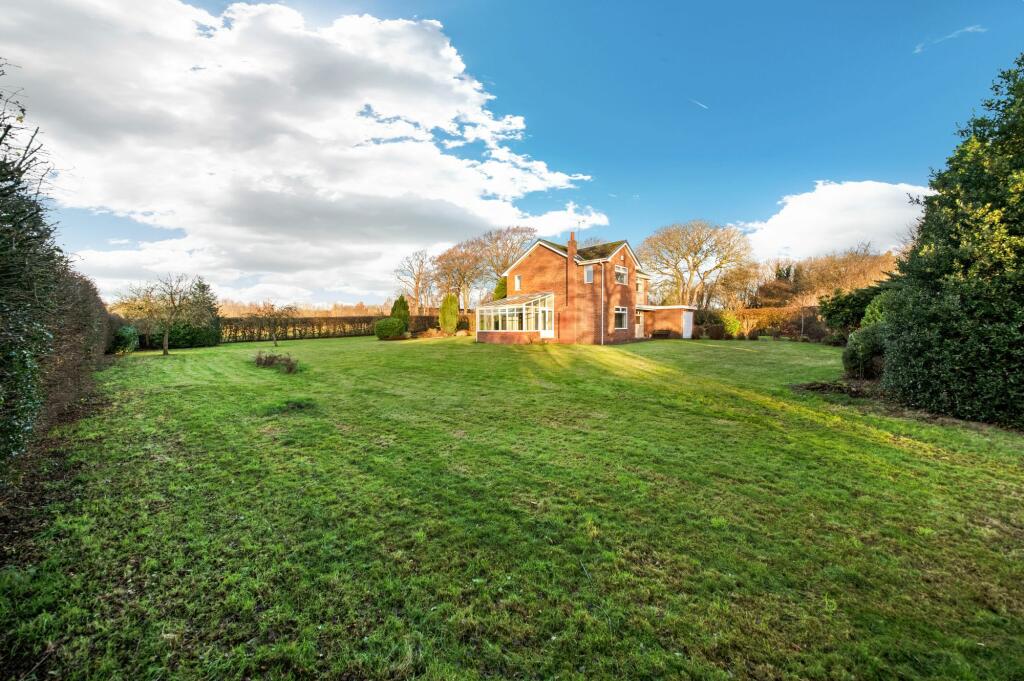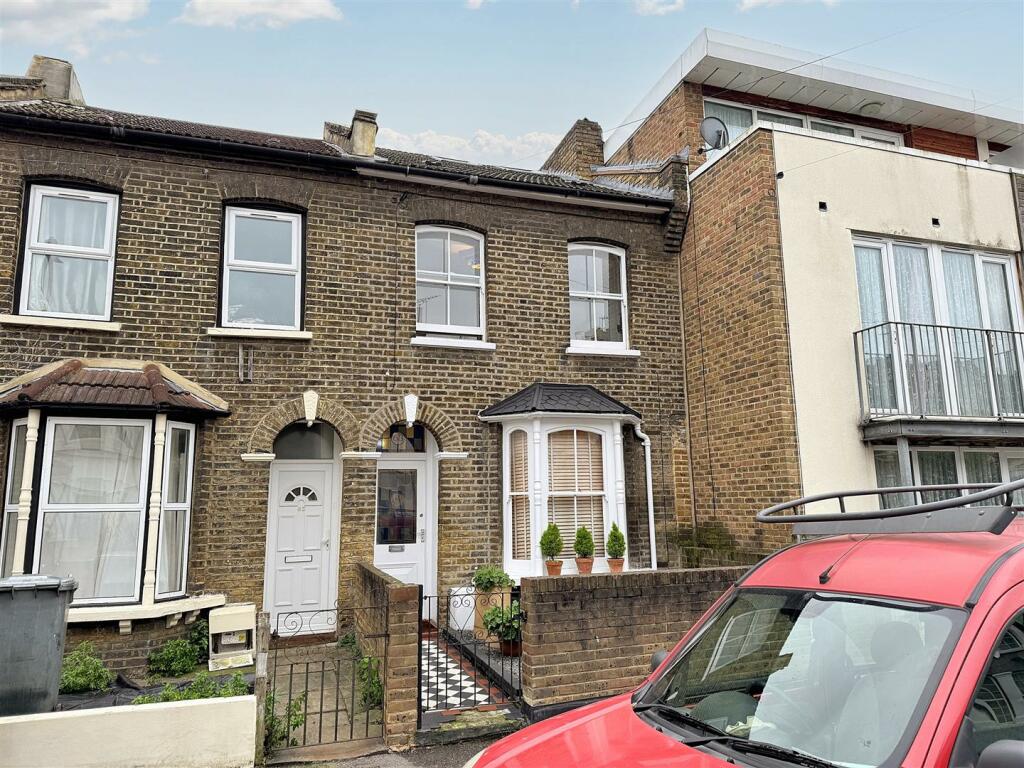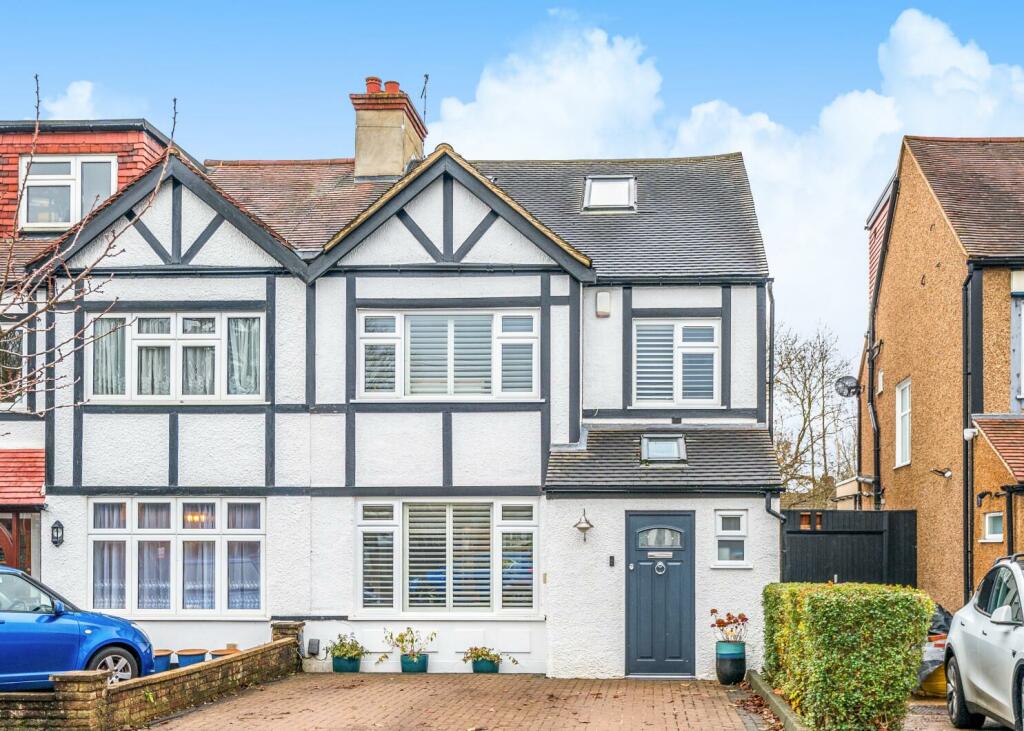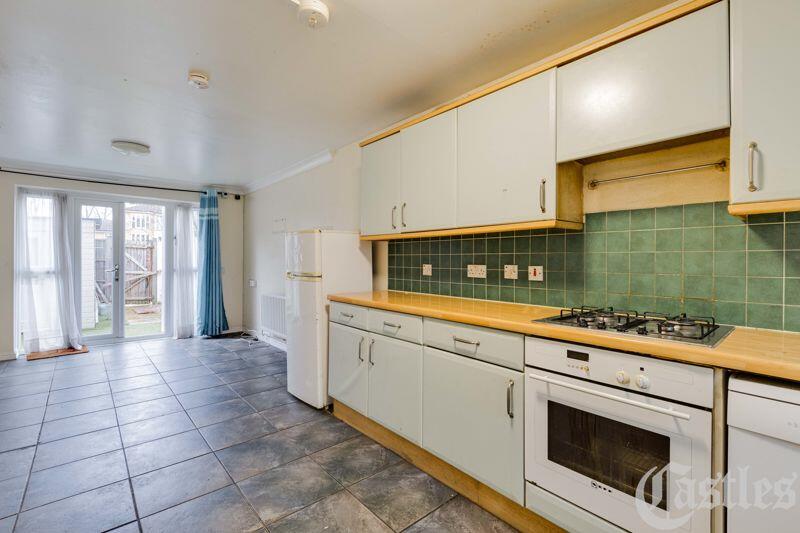ROI = 2% BMV = 10.39%
Description
IN APPROXIMATELY 0.7 OF AN ACRE OF GARDENS AND WITH A 0.5 ACRE PADDOCK AVAILABLE WHICH IS ADJACENT. THIS FOUR BEDROOM DETACHED FAMILY HOME HAS A HUGE AMOUNT OF POTENTIAL TO CREATE A LOVELY EQUESTRIAN PROPERTY IN LARGE GARDENS AND HAS A HUGE AMOUNT OF POTENTIAL TO CREATE A MUCH BIGGER AND MORE STYLISH HOME SUBJECT OF COURSE TO THE NECESSARY CONSENTS. THE LOCAL ARCHITECT VISUALS SHOWN ON OUR BROCHURE MAY HELP ENVISAGE SUCH A FABULOUS HOME.The current welcoming home has a good sized accommodation that with gas fired central heating and double glazing, briefly comprises; entrance hall, lounge, dining room, large conservatory overlooking the beautiful gardens, dining kitchen, pantry, side entrance lobby, downstairs W.C, study, four double bedrooms, house bathroom and attached garage. In this highly commutable location, within five minutes’ drive of Leeds ring road and the M1, Haigh House Farm has much to offer. EPC Rating: D ENTRANCE HALLWAY uPVC door with glazed windows to either side gives access through to the entrance hallway. The entrance hallway is of a good size and features the staircase. There is an understairs store and a doorway leads through to the lounge. LOUNGE (3.65m x 5.19m) A good sized room with a lovely view out over the property’s front gardens, courtesy of a large window. The room has two ceiling light points, coving to the ceiling and an attractive fireplace with open fired grate with raised hearth, matching backcloth and period style surround. A broad opening leads through to the dining room. DINING ROOM (2.89m x 3.65m) This has a doorway through to the kitchen and a doorway through to the conservatory and it also has a large window once again, giving a lovely view out over the property’s delightful rear and exceptionally sized garden. CONSERVATORY (2.81m x 4.2m) With a full panoramic view out over the good sized gardens this conservatory has a high roofline with high quality glazing. There are twin glazed doors out to the garden and two wall mounted electric heaters, and timber effect flooring. BREAKFAST KITCHEN (2.89m x 4.44m) With attractive flooring the breakfast kitchen has once again a good view out over the gardens, courtesy of a large window. There is a wealth of units at both the high and low level with a large amount of working surfaces, glazed display cabinet, display shelving, in built oven, hob with extractor fan over, plumbing for a dishwasher, space for an automatic washing machine, inset one and a half bowl stainless steel sink unit with mixer tap over, fridge and freezer space and a doorway gives access to a pantry with the usual shelving and tiled ceramic cold shelf. There is an obscured glazed window, side entrance lobby with external door, window and doorway giving access to the downstairs W.C. DOWNSTAIRS W.C Fitted with polished timber seat and wash hand basin. OFFICE/STUDY (2.39m x 2.51m) Also from this rear lobby, a doorway gives access to the office/study which has a pleasant view out over the property’s front gardens. A staircase turns and rises up to the first floor landing. FIRST FLOOR LANDING This landing has a pleasant view out to the front and also has a loft access point and in built storage cupboards. BEDROOM ONE (4.27m x 4.46m) A lovely double room with bedrooms to two sides enjoying a pleasant view. There are in built robes with sliding doors, further in built robes with storage cupboards above. BEDROOM TWO (3.81m x 4.45m) Yet again, a double room with two windows with lovely views out over the property’s gardens and beyond. There is a bank of in built robes, centrally located dressing table/desk with storage cupboards above. BEDROOM THREE (2.75m x 3.05m) Once again, a good sized room with a lovely view out over the property’s rear gardens. BEDROOM FOUR (2.51m x 3.71m) Bedroom four has a broad window giving a pleasant outlook over the property’s front gardens and beyond. HOUSE BATHROOM (1.7m x 2.34m) The property’s bathroom is fitted with a three piece suite which comprises of a low levelled W.C, pedestal wash hand basin, bath with Mira shower and foldaway screen over, ceramic tiling to the full ceiling height, inset spotlighting, attractive flooring, and obscured glazed window. OUTSIDE The property stands in approximately 1.2 acres. The delightful mature gardens and perhaps best demonstrated by the photographs within this brochure. There is well established hedged boundaries and a delightful mixture of mature shrubbery and trees, most of the garden is down to lawn with well stocked shrub bed and herbaceous borders. There is an enclosed area to the side/rear with timber fencing adjoining outbuilding, attached good sized single garage and driveway. The gardens are without a doubt extensive and provide a huge amount of family space together with a huge amount of potential. PADDOCK The property is offered for sale at offers around £750,000 adjoining there is a paddock with mature trees, this paddock measures approximately (see plan). The paddock is offered for sale separately at offers around £50,000, purchasers would need to erect fencing and install access gates either directly into the property's garden/driveway area or a gateway can be installed close to the house entrance gates ADDITIONAL INFORMATION The property has gas fired central heating, and double glazing.
Find out MoreProperty Details
- Property ID: 156176666
- Added On: 2025-01-08
- Deal Type: For Sale
- Property Price: £750,000
- Bedrooms: 4
- Bathrooms: 1.00
Amenities
- IN APPROXIMATELY 0.7 OF AN ACRE OF GARDENS
- WITH A 0.5 ACRE PADDOCK AVAILABLE WHICH IS ADJACENT
- FOUR BEDROOM DETACHED FAMILY HOME
- HUGE AMOUNT OF POTENTIAL TO CREATE A LOVELY EQUESTRIAN PROPERTY




