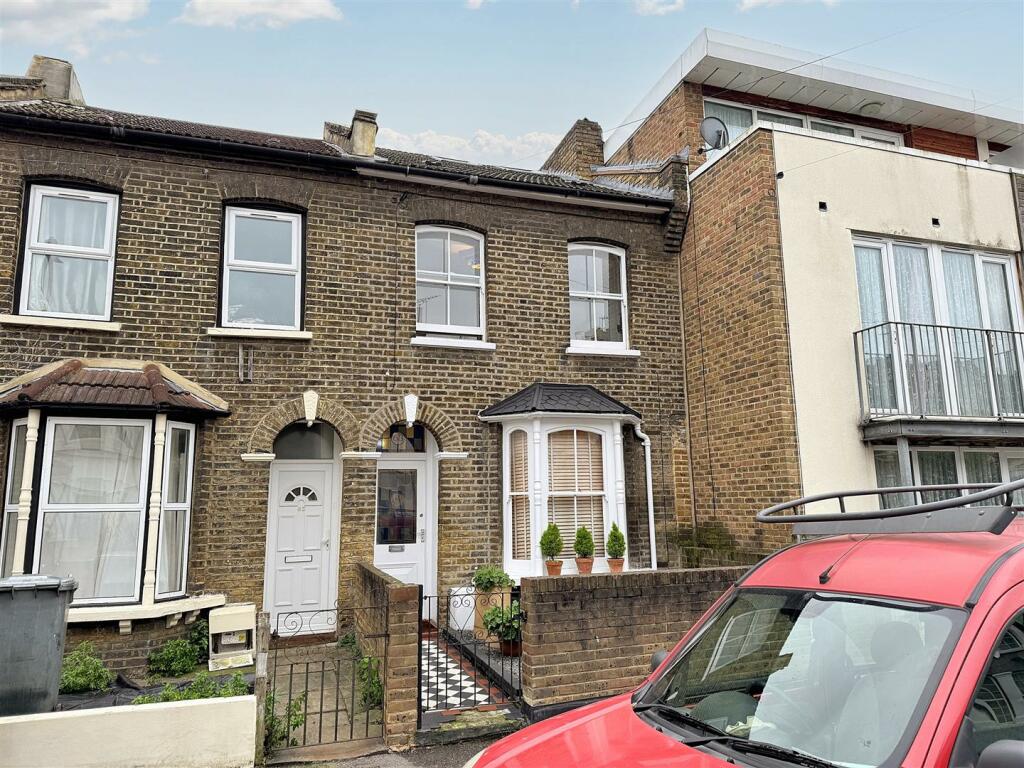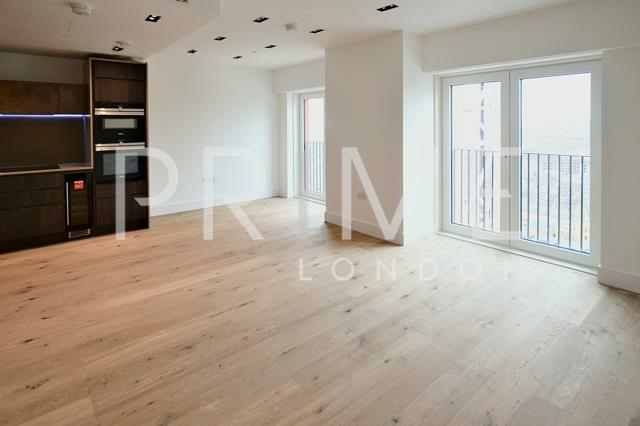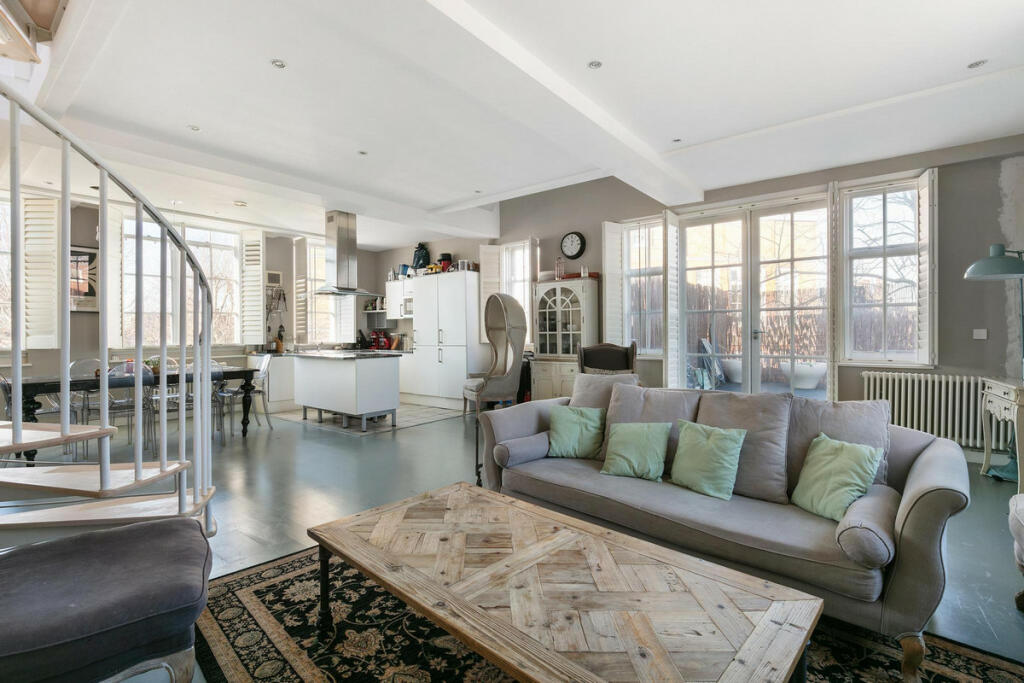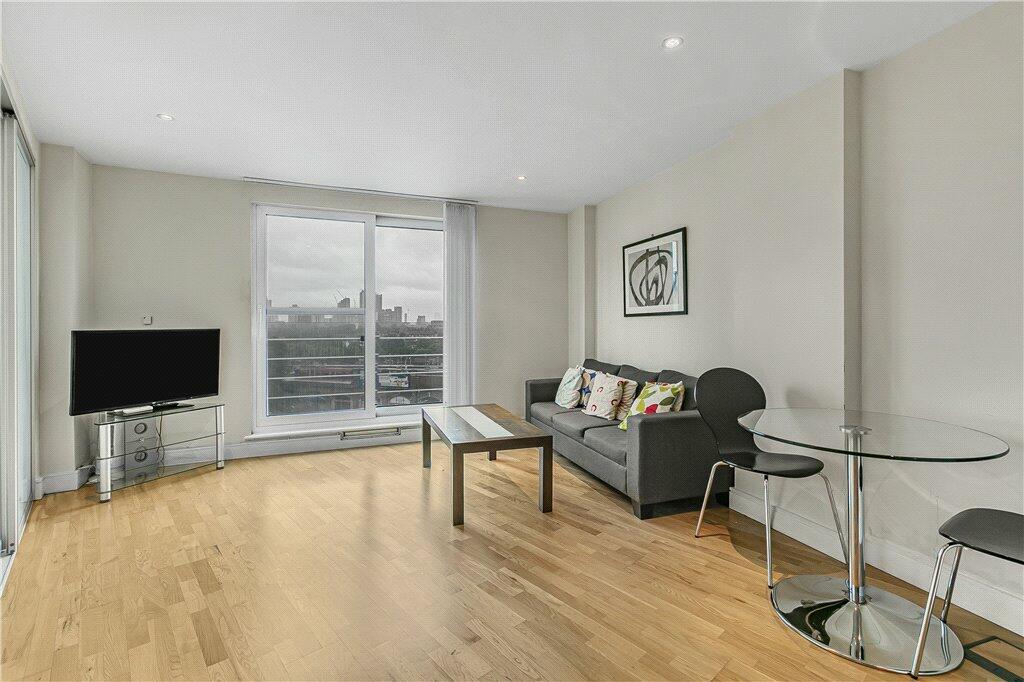ROI = 17% BMV = 0.86%
Description
Nestled in Albert Square, this exquisite house offers a perfect blend of modern living and traditional comfort. Spanning an impressive 1,270 square feet, this four-bedroom residence is ideally situated just a short stroll from Maryland station, which is conveniently served by the Elizabeth line, ensuring easy access to central London. Upon entering, you are greeted by two spacious reception rooms that provide ample space for relaxation and entertaining. The heart of the home is undoubtedly the stylish kitchen/diner, which features bifold doors that seamlessly connect the indoor space to the south-facing rear garden. This delightful garden basks in sunlight for most of the day, making it an ideal spot for family gatherings or quiet afternoons. The first floor boasts a luxurious four-piece family bathroom, complete with a stunning cast iron rolled-top bath and high-end Aston Matthews fittings, offering a touch of elegance to your daily routine. The second floor is equally impressive, featuring an ensuite bathroom with striking glass walls, providing a modern and airy feel. The third bedroom opens up to a private roof terrace, perfect for enjoying morning coffee or evening sunsets. This property is not just a house; it is a wonderful family home that combines comfort, style, and convenience. With its generous living spaces, beautiful garden, and prime location, it presents an exceptional opportunity for those seeking a vibrant community in the heart of London. Don’t miss the chance to make this splendid residence your own. Entrance Via - partially glazed door to hallway: Hallway - radiator - carpet to remain - doors to: Reception 1 - three splay bay sash window to front elevation - two radiators - power points - carpet to remain. Reception 2 - radiator - power points - wood effect floor covering - stairs ascending to first floor - power points - exposed floorboards - opening to: Reception 2 - Kitchen/Diner - range of eye and base level units incorporating a sink with mixer taps and drainer - built in oven with 4 point hob - built in microwave - splash backs - power points - radiator - exposed floor boards - bi fold door to rear garden. Kitchen/Diner - First Floor Landing - stairs ascending to second floor - carpet to remain - doors to: Bedroom 1 - two secondary glazed sash windows to front elevation - two radiators - power points - carpet to remain. Bedroom 3 - double glazed double door to terrace - radiator - power points - carpet to remain. Terrace - Bathroom - double glazed sash window to rear elevation - four piece suite comprising of a a cast iron rolled top free standing bath with Aston-Matthews mixer taps to shower attachment - console wash basin with legs with Aston-Matthews Mixer tap - double shower cubicle - low flush w/c - tiled splash backs - radiator - tiled floor covering. Second Floor Landing - skylight window - carpet to remain - doors to: Bedroom 4 - two skylight windows to front elevation - storage in eve - radiator - power points - carpet to remain - opening to: En Suite - obscure double glazed window to rear elevation - ceiling mounted extractor fan - three piece suite comprising of a shower cubicle - wall mounted wash basin - low flush w/c - tiled walls - tiled floor covering. Bedroom 2 - double glazed window to rear elevation - radiator - power points - carpet to remain. Rear Garden - 12.82m (42'0") - artificial grass area leading to lawn - paved area to rear. Rear Garden - Additional Information: - Council Tax London Borough of Newham Band C. Parking: On Street, a permit must be acquired from the local council. An Ofcom online search shows that there is the following coverage via the following mobile networks: EE: Indoor voice and data coverage likely. Outdoor voice and data coverage likely. Three: Indoor voice and data coverage likely. Outdoor voice and data coverage likely. O2: Indoor voice and data coverage likely. Outdoor voice and data coverage likely. Vodafone: Indoor voice and data coverage limited. Outdoor voice and data coverage likely. An Ofcom Online search shows that standard, superfast and ultrafast broadband is available. (you may need to organise installation of an FTTP connection in order to achieve ultrafast speeds). This checker shows the predicted broadband and mobile coverage availability and performance at your address. Please make your own enquiries prior to making an offer. The property has mains electric, mains gas, mains water, mains sewerage and is heated via gas central heating. The following is noted on the title register: A Conveyance dated 5 February 1875 made between (1) John Christopher Lethbridge and (2) Robert Withell contains restrictive covenants but neither the original deed nor a certified copy or examined abstract thereof was produced on first registration. 2 A Conveyance of the land in this title and other land dated 6 November 1875 made between (1) John Christopher Lethbridge (Vendor) and (2) Robert Withell (Purchaser) contains the following covenants:- The Purchaser doth hereby for himself his heirs and assigns (but subject to the proviso hereinafter contained) Covenant with the Vendor his heirs and assigns that any messuage or tenement built upon the premises hereby conveyed shall be of the value at least of Two hundred pounds and that such messuage or tenement when so built shall be used as a private dwellinghouse only And further that he the Purchaser will not and his heirs or assigns or any person or persons claiming under him shall not erect or permit to be erected upon the said premises within ten feet of the said frontage of such plot of land any building whatsoever other than a boundary fence such fence to be a kerb wall twelve inches high surrounded by a palisade of wood or iron three feet six inches high and that the other boundary fences of the said premises shall be forthwith erected sufficient and close for all purposes and not less than five feet high. 3 The land is subject to the following rights reserved by a Transfer of the land in this title dated 3 February 1983 made between (1) The Public Trustee and (2) Bernard Arthur Barrow and Rosemary Barrow:- "Excepting and reserving unto the Public Trustee and the owners for the time being of Numbers 49, 65 and 69 Albert Square (hereinafter referred to as "the retained land"):- (i) the free passage and running of water and soil gas electric current and water to and from the dwellinghouses and other buildings erected on the retained land in and through the drains and sewers watercourses gas pipes electricity cables (whether overhead or underground) and water pipes now constructed with full power at all times hereafter with or without workmen and others to enter into and upon the land hereby transferred for the purposes of inspecting repairing and renewing the said sewers drains watercourses gas pipes electricity cables and water pipes doing no considerable damage and making good all damage which may be done to the land hereby transferred thereby and (ii) to have maintain and keep the eaves gutters spouts down pipes foundations and any other structure included in the retained land overhanging or protruding beneath the land hereby transferred and to enter at all reasonable hours in the daytime upon the land hereby transferred so far as may be necessary but not otherwise for the purposes of cleansing painting repairing renewing rebuilding maintaining the dwellinghouses and other buildings erected on the retained land and if necessary to tie into the wall of any garage erected on the boundary of the land hereby transferred making good all damage and disturbance caused thereby." Please note: the figures and information quoted above have been provided by the seller and documentary proof is awaited. Referral Services - David Daniels can recommend a conveyancer and an independent financial advisor for you if required. These recommendations come from companies that we have worked with and have found to be efficient and reliable. David Daniels will receive a referral fee from the below companies should you take up the services, these are as follow and will not impact upon the quotes you are given: Sweeney Miller Solicitors & Knight Richardson Solicitors £240.00 INC VAT. Mortgage Referral to Clickmortgages.net : 50% of procurement fee paid by the lender to the financial advisor on completion of your mortgage. Please note that this arrangement does not affect the way in which David Daniels will act for you. Any advice given is completely independent. Please get in touch should you require a quotation and we will be pleased to organise this for you. Disclaimer - The information provided about this property does not constitute or form part of an offer or contract, nor may be it be regarded as representations. All interested parties must verify accuracy and your solicitor must verify tenure/lease information, fixtures & fittings and, where the property has been extended/converted, planning/building regulation consents. All dimensions are approximate and quoted for guidance only as are floor plans which are not to scale and their accuracy cannot be confirmed. Reference to appliances and/or services does not imply that they are necessarily in working order or fit for the purpose.
Find out MoreProperty Details
- Property ID: 155831021
- Added On: 2025-01-08
- Deal Type: For Sale
- Property Price: £784,000
- Bedrooms: 4
- Bathrooms: 1.00
Amenities
- Four Bedroom House
- Kitchen/Diner With Bifolds
- Luxury Bathroom With Aston Matthews Fittings
- Ensuite To Second Floor
- Two Reception Rooms
- Chain Free
- EPC Rating D
- Council Tax Newham Band C




