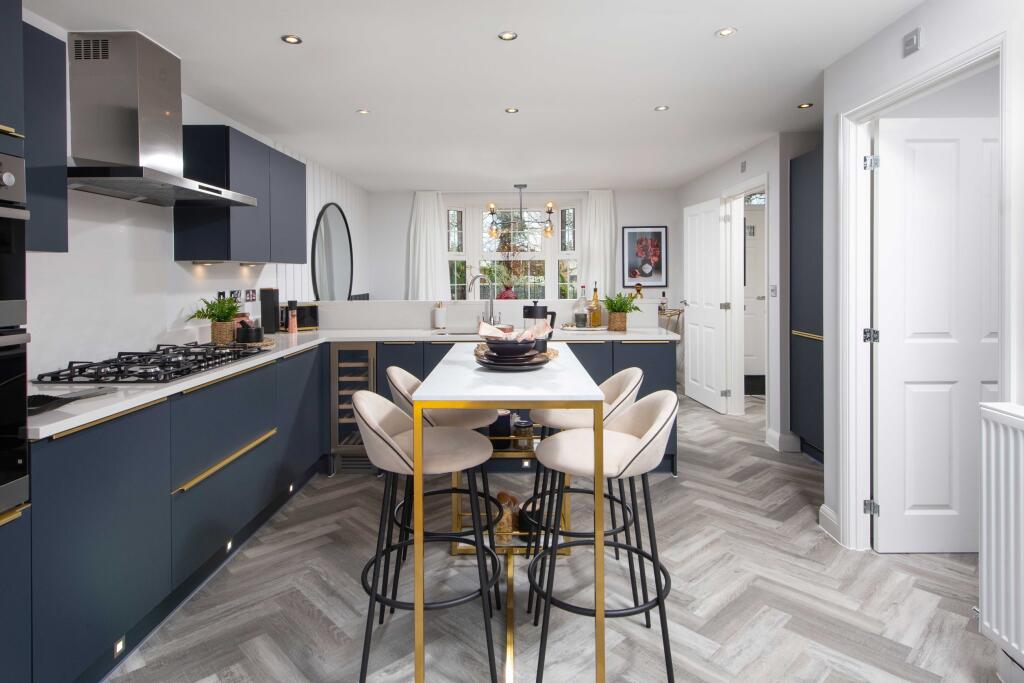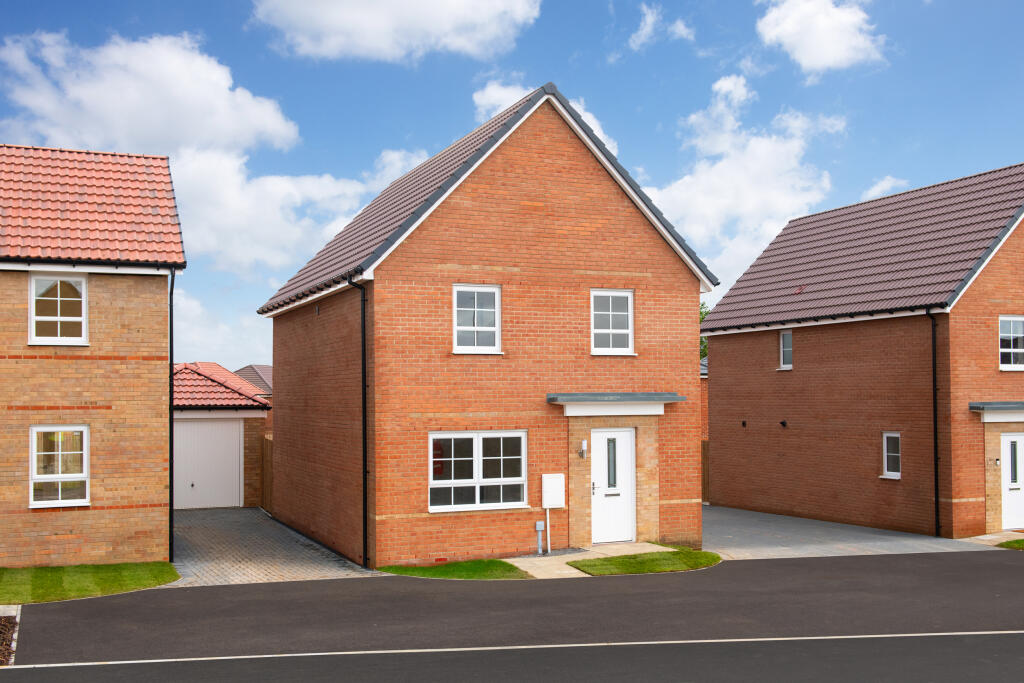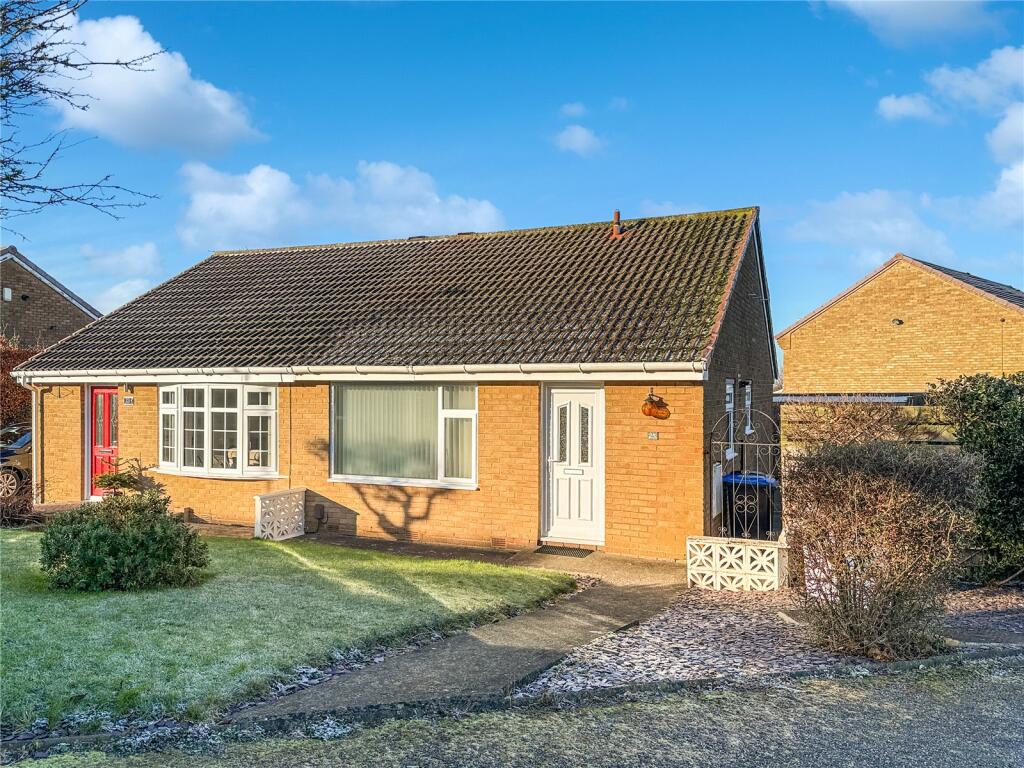ROI = 0% BMV = 0%
Description
STAMP DUTY PAID when you PART EXCHANGE | Featuring PV PANELS, The Avondale features an OPEN-PLAN dining kitchen with FRENCH DOORS leading to the SOUTH FACING GARDEN. Downstairs, you'll also find a SPACIOUS LOUNGE with another set of French doors leading to the garden and a separate HOME OFFICE. Upstairs, you'll find the en suite main bedroom, a further three double bedrooms and a family bathroom. Plot 45 | The Avondale | Grey Towers Village, Nunthorpe | David Wilson Homes PEACE OF MIND WHEN BUYING NEW: ENERGY SAVING technologies included, meaning you could enjoy lower bills. Need help with your mortgage? We can put you in touch with a New Build MORTGAGE BROKER. Room Dimensions 1 <ul><li>Bathroom - 2871mm x 1927mm (9'5" x 6'3")</li><li>Bedroom 1 - 5585mm x 3605mm (18'3" x 11'9")</li><li>Bedroom 2 - 5225mm x 2792mm (17'1" x 9'1")</li><li>Bedroom 3 - 3563mm x 3308mm (11'8" x 10'10")</li><li>Bedroom 4 - 3853mm x 2547mm (12'7" x 8'4")</li><li>Ensuite 1 - 2222mm x 1433mm (7'3" x 4'8")</li></ul>G <ul><li>Kitchen / Breakfast / Dining - 6590mm x 4415mm (21'7" x 14'5")</li><li>Lounge - 5488mm x 3605mm (18'0" x 11'9")</li><li>Study Downstairs - 2878mm x 2488mm (9'5" x 8'1")</li><li>Utility - 2060mm x 1761mm (6'9" x 5'9")</li><li>WC - 1768mm x 975mm (5'9" x 3'2")</li></ul>
Find out MoreProperty Details
- Property ID: 156155696
- Added On: 2025-01-10
- Deal Type: For Sale
- Property Price: £454,995
- Bedrooms: 4
- Bathrooms: 1.00
Amenities
- Part Exchange available
- Plus
- Stamp Duty paid (worth up to £10,249)
- South facing garden
- Detached with single detached garage
- Open-plan dining kitchen
- Spacious family lounge
- Separate study room
- Main bedroom with en suite
- Further three double bedrooms



