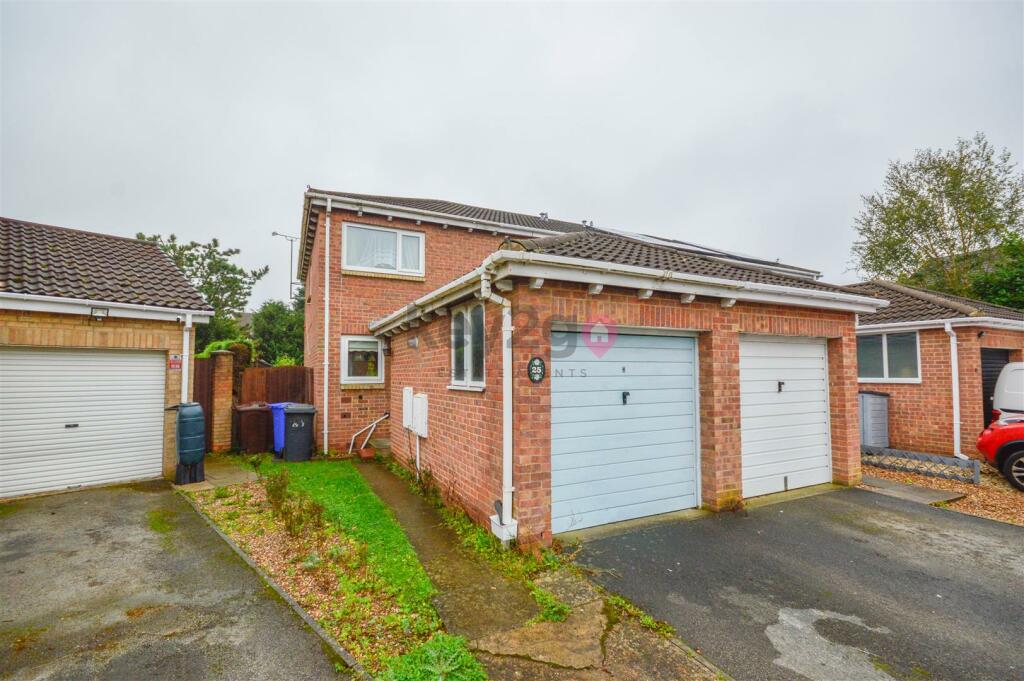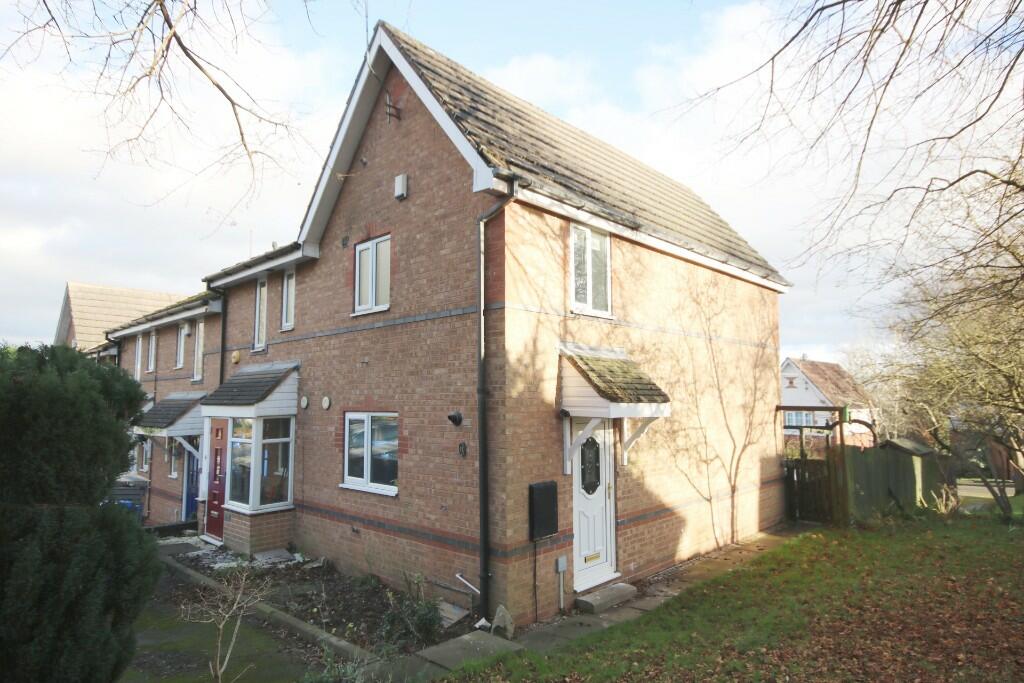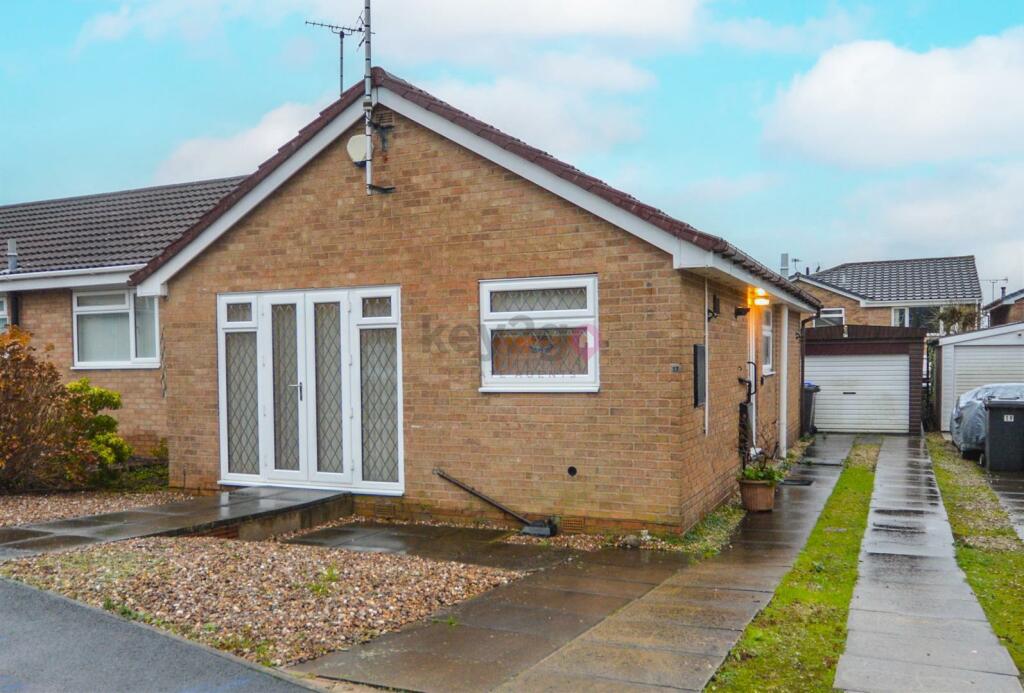ROI = 8% BMV = 7.59%
Description
Call our sales team to arrange your viewing on this spacious throughout two double bedroom end terrace property which is situated on a quiet cul-de-sac. Offering off road parking, garage and enclosed rear garden. Close to Rother Valley, Drakehouse Retail Park and Crystal Peaks. Perfect for first time buyers! Summary - Call our sales team to arrange your viewing on this spacious throughout two double bedroom end terrace property which is situated on a quiet cul-de-sac. Offering off road parking, garage and enclosed rear garden. Close to Rother Valley, Drakehouse Retail Park and Crystal Peaks. Perfect for first time buyers! Hallway - Enter through UPVC door into hallway with neutral decor and carpet flooring. Ceiling light, radiator and smoke alarm. Doors to two storage cupboards, lounge and kitchen. Kitchen - 1.73 x 3.14 (5'8" x 10'3") - Fitted with ample wall and base units, contrasting worktops and tiled splash backs. Sink with drainer and space for freestanding cooker and washing machine. Ceiling light, radiator and vinyl flooring. Window opening to lounge. Lounge - 3.55 x 4.64 (11'7" x 15'2") - Spacious lounge with neutral decor, carpet flooring and brick feature fire surround. Two ceiling lights, radiator and double UPVC patio doors leading to the rear. Stairs/Landing - A carpet stair rise to first floor landing with ceiling light and access to loft. Doors to two bedrooms and bathroom. Bedroom One - 3.55 x 2.32 (11'7" x 7'7") - A double bedroom with carpet flooring, neutral decor and build in storage cupboards. Ceiling light, radiator and window. Bedroom Two - 3.01 x 2.89 (9'10" x 9'5") - A second double bedroom with carpet flooring, neutral decor and built in storage cupboard. Ceiling light, radiator and window. Bathroom - 1.54 x 1.92 (5'0" x 6'3") - Comprising of bath with shower and glass shower screen, sink and close coupled WC. Ceiling light, radiator and obscure glass window. Vinyl flooring and part tiled walls. Outside - To the front of the property is off road parking, garage, path to front door and gate to rear. To the rear of the property is an enclosed private garden with patio, lawn area and shrubbery, Property Details - - FREEHOLD - GAS CENTRAL HEATING - COUNCIL TAX BAND A - SHEFFIELD CITY COUNCIL
Find out MoreProperty Details
- Property ID: 156050900
- Added On: 2024-12-19
- Deal Type: For Sale
- Property Price: £150,000
- Bedrooms: 2
- Bathrooms: 1.00
Amenities
- TWO DOUBLE BEDROOMS
- END TERRACE
- SPACIOUS THROUGHOUT
- OFF ROAD PARKING AND GARAGE
- ENCLOSED REAR GARDEN
- POPULAR RESIDENITAL AREA
- GREAT LOCAL AMENITIES
- CLOSE TO MAIN TRANSPORT LINKS
- PERFECT FOR FIRST TIME BUYERS!!



