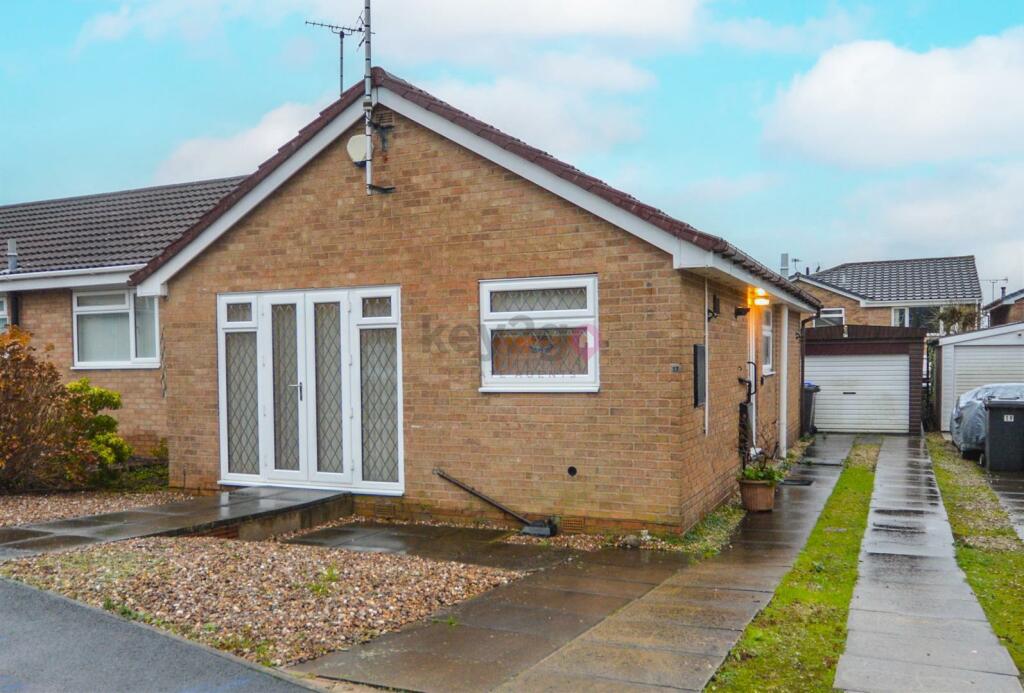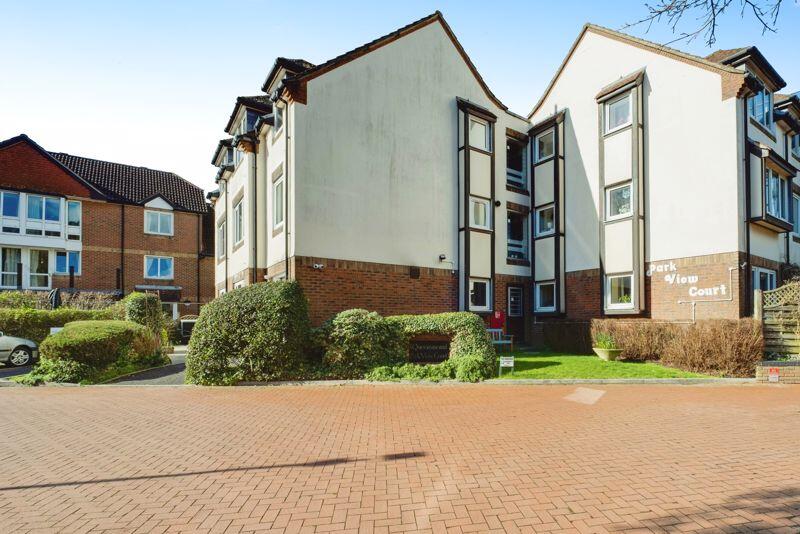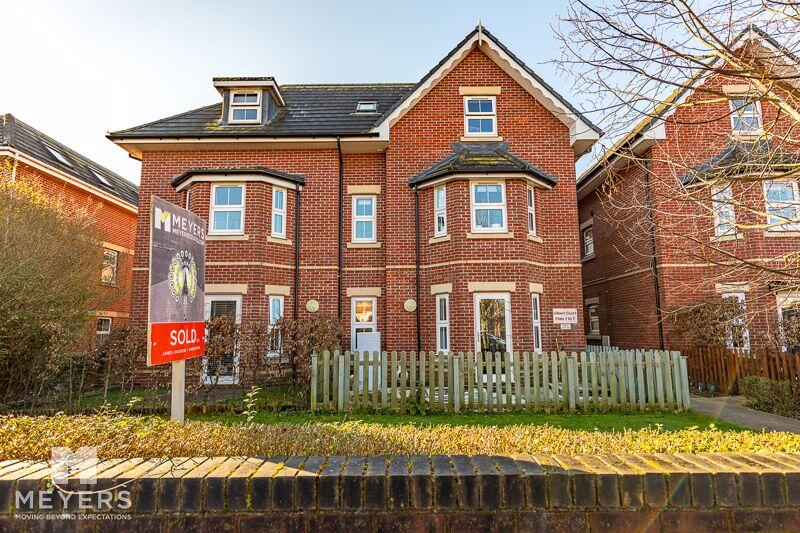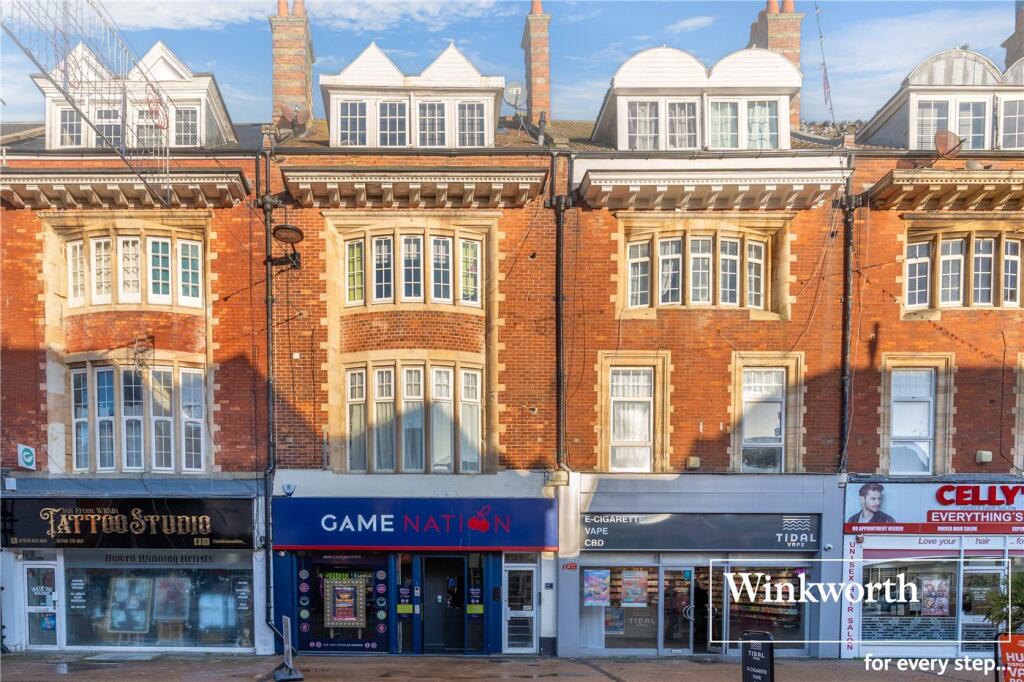ROI = 6% BMV = -4.68%
Description
** GUIDE PRICE £200,000 - £210,000 ** CHAIN FREE! A fantastic opportunity to purchase this two double bedroom detached bungalow which is situated on a quiet cul-de-sac. Offering a conservatory, off road parking and garage. Close to a range of villages and amenities. Good road links to the City Centre and M1 Motorway. Summary - ** GUIDE PRICE £200,000 - £210,000 ** CHAIN FREE! A fantastic opportunity to purchase this two double bedroom detached bungalow which is situated on a quiet cul-de-sac. Offering a conservatory, off road parking and garage. Close to a range of villages and amenities. Good road links to the City Centre and M1 Motorway. Hallway - Enter via uPVC door into the hallway with neutral decor and laminate flooring. Two ceiling lights, radiator and access to the loft. Two storage cupboards and doors to the kitchen, lounge, two bedrooms and shower room. Kitchen - 2.97 x 2.2 (9'8" x 7'2") - Fitted with ample pine effect wall and base units, matching worktops and tiled splash back. Stainless steel sink. Space for a freestanding cooker, under counter space for a washing machine and space for a full height fridge/freezer. Ceiling light, radiator, window to the front and vinyl flooring. Lounge - 5.708 x 3.174 (18'8" x 10'4") - A bright and spacious reception room with neutral decor, laminate flooring and a gas fire. Two ceiling lights, radiator and patio doors to the front. Bedroom One - 4.20 x 2.70 (13'9" x 8'10") - A double bedroom with laminate flooring and fitted wardrobes. Ceiling light, radiator and window. Bedroom Two - 3.131 x 2.670 (10'3" x 8'9") - A second bedroom with neutral decor. Ceiling light, radiator and window. UPVC door to the conservatory. Conservatory - 2.257 x 4.375 (7'4" x 14'4") - A great extra living space with vinyl flooring, radiator and wall lighting. Sliding patio doors to the rear. Shower Room - 2.12 x 1.67 (6'11" x 5'5") - Comprising of a shower cubicle with an overhead electric shower, pedestal sink and close coupled WC. Ceiling light, ladder style radiator and obscure glass window. Fully tiled walls and vinyl flooring. Outside - To the front of the property is a pebbled area and a side driveway leading to the detached garage with power and lighting. To the rear of the property is a small garden with lots of potential having shrubbery and a patio area. Property Details - - LEASEHOLD, 142 YEARS REMAINING, £50PA - SUBJECT TO CHANGE - FULLY UPVC DOUBLE GLAZED - GAS CENTRAL HEATING - COMBI BOILER - COUNCIL TAX BAND C - SHEFFIELD CITY COUNCIL
Find out MoreProperty Details
- Property ID: 156057698
- Added On: 2024-12-19
- Deal Type: For Sale
- Property Price: £200,000
- Bedrooms: 2
- Bathrooms: 1.00
Amenities
- CHAIN FREE
- TWO DOUBLE BEDROOMS
- DETACHED
- BUNGALOW
- CONSERVATORY
- OFF ROAD PARKING AND GARAGE
- QUIET CUL-DE-SAC LOCATION
- GOOD ROAD LINKS TO THE CITY CENTRE AND M1 MOTORWAY
- CLOSE TO A RANGE OF VILLAGES




