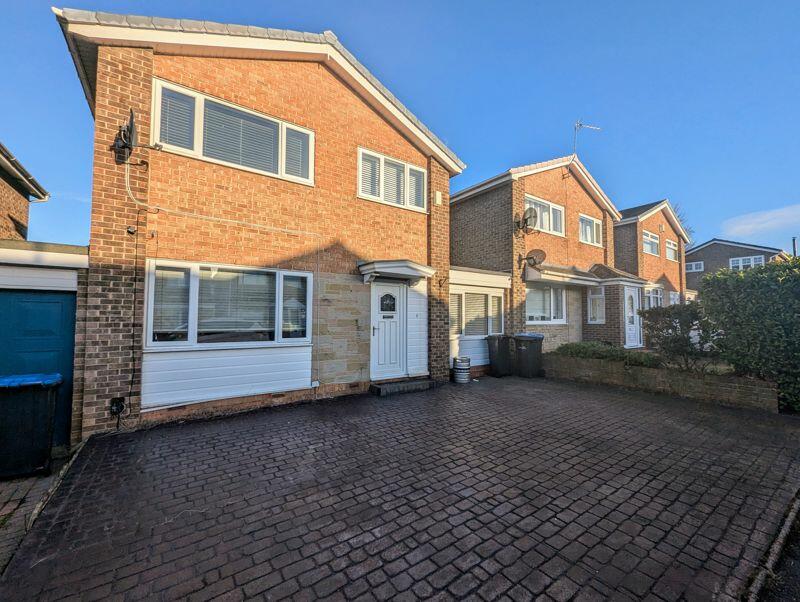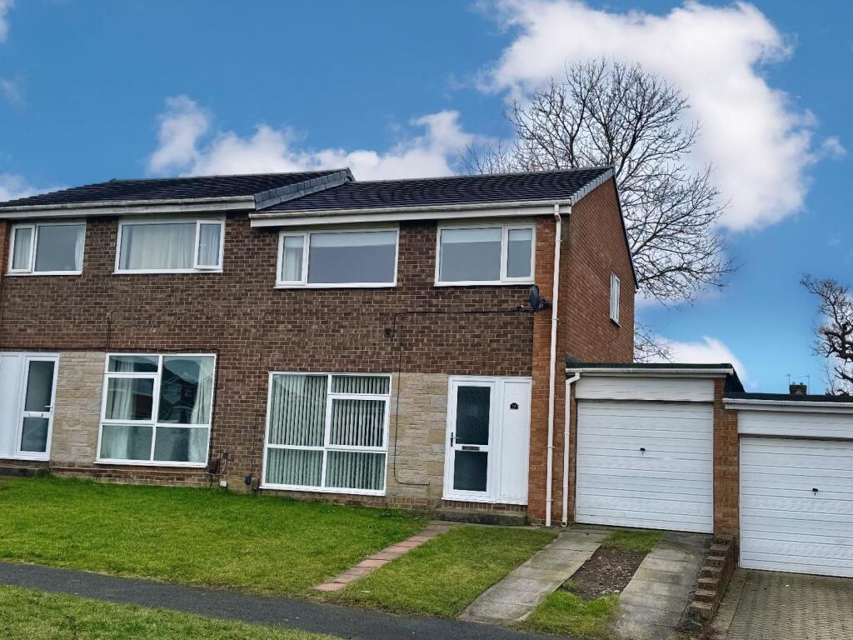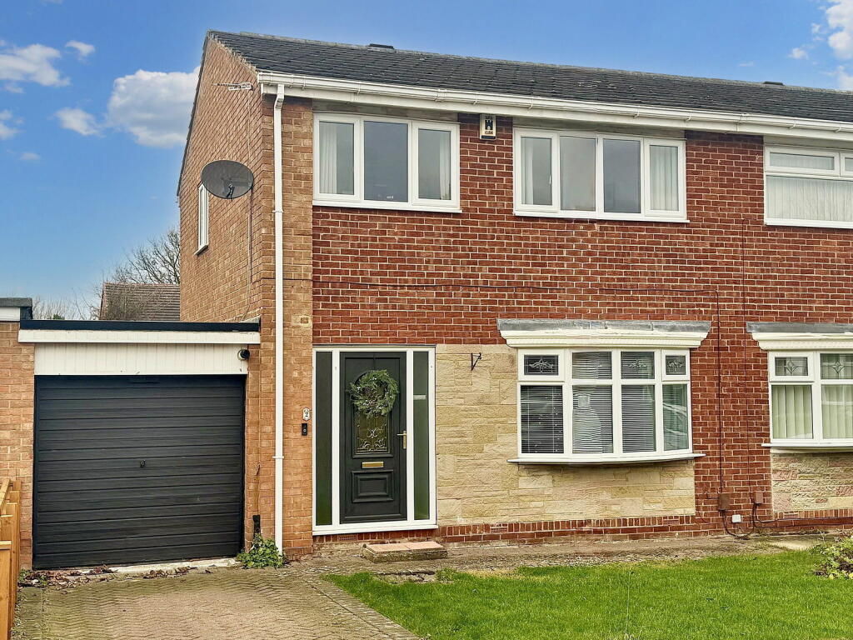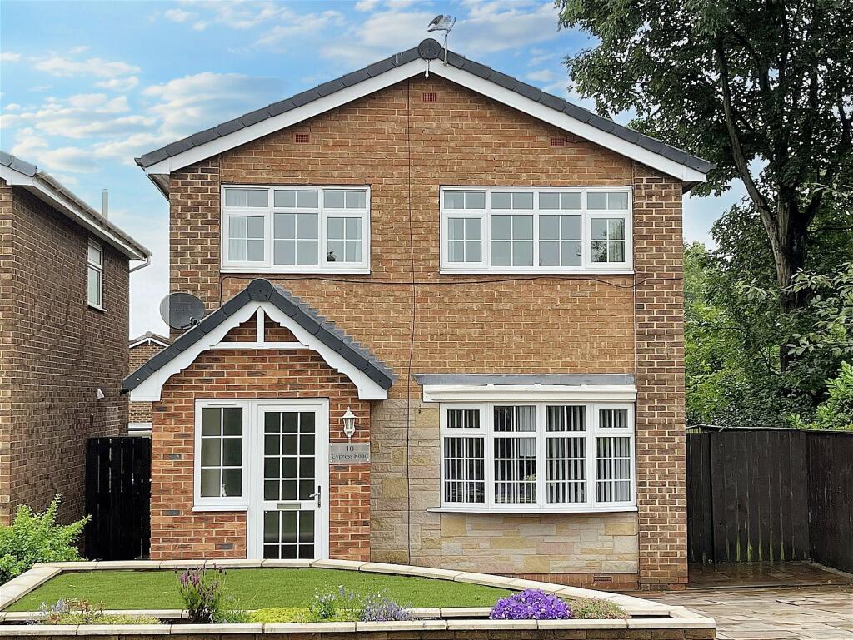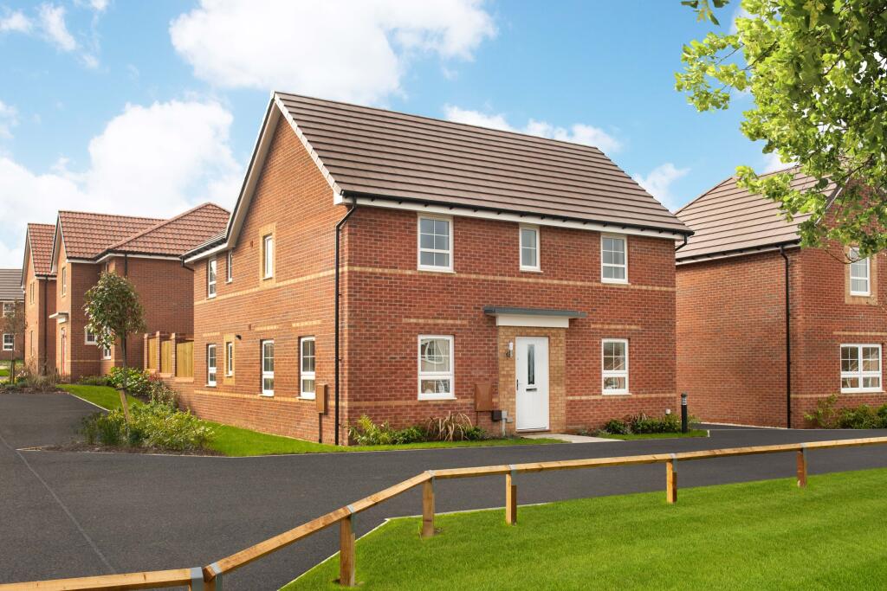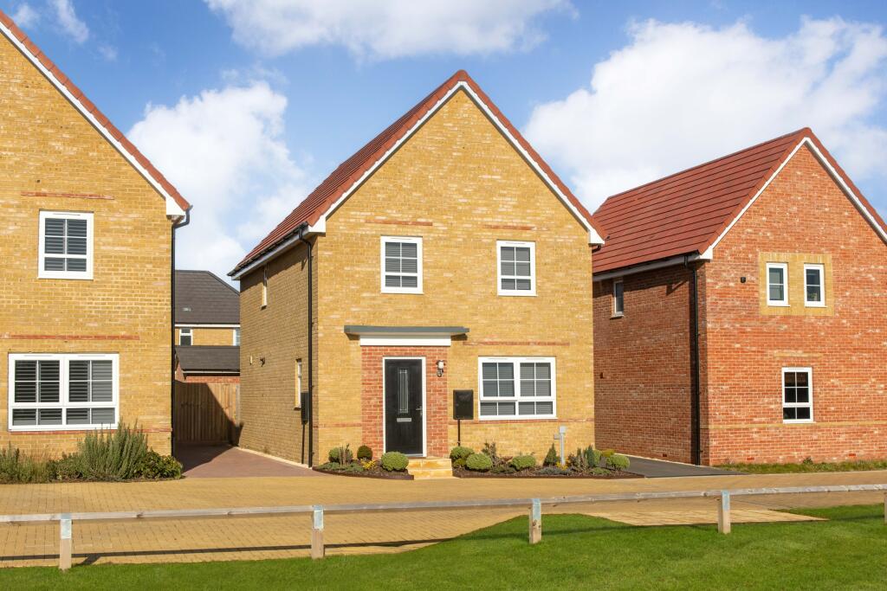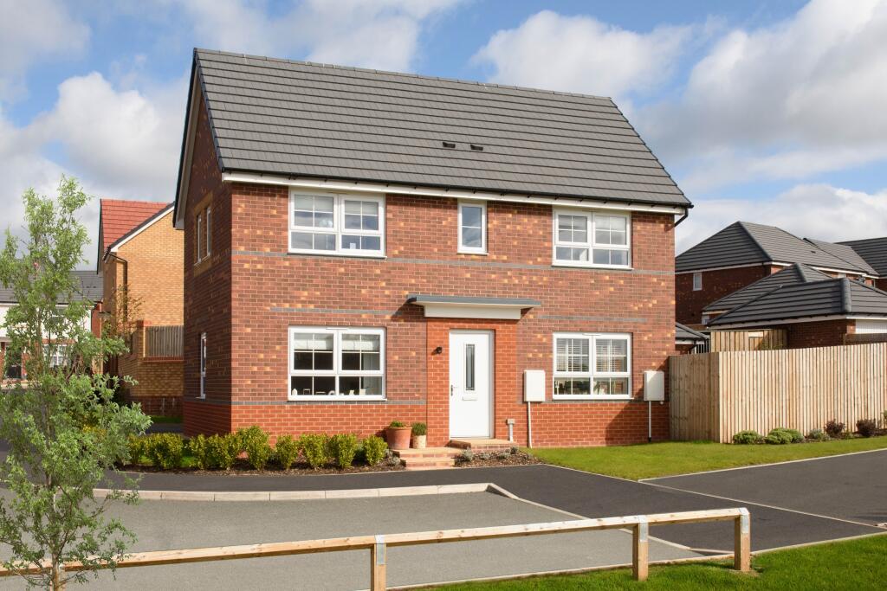ROI = 12% BMV = 7.05%
Description
A spacious three bedroom link detached house occupying a lovely plot within this popular area of Marton. Externally there is a printed concrete driveway offering parking for approximately two to three cars and to the rear there is an enclosed garden. Internally the accommodation briefly comprises an entrance hall, living room, family dining room, 11ft fitted kitchen and the garage has been converted to provide an additional reception room. To the first floor there are three bedrooms and a modern family bathroom. GROUND FLOOR Entrance Hall4.27m x 1.68mWith staircase to the first floor and two storage cupboards. Lounge 4.3m x 3.78m Kitchen3.48m x 2.18mWith a range of fitted wall and floor units, complementing work surfaces, electric oven, and gas hob with extractor over, plumbing for washing machine, tiled splashbacks, spotlighting, side external door and access to the converted garage space. . Reception Room4m x 2.26mConverted garage space ideal for a playroom. Family Dining Room5.6m x 2.57mWith French doors to the rear garden. First Floor Landing Bedroom One2.92m x 2.97m Bedroom Two3.8m x 3.58m Bedroom Three2.54m x 2.36m Bathroom2.54m x 1.63m Modern suite comprising bath with shower over and screen, low level WC, pedestal wash hand basin, tiled walls, and floor. EXTERNALLYParking & GardenExternally there is a printed concrete driveway to the front elevation providing parking for two to three cars and to the rear there is an enclosed garden.
Find out MoreProperty Details
- Property ID: 155529590
- Added On: 2024-12-01
- Deal Type: For Sale
- Property Price: £175,000
- Bedrooms: 3
- Bathrooms: 1.00
Amenities
- No Onward Chain
- Three bedrooms
- Link detached
- Driveway providing ample off street parking
- Garden

