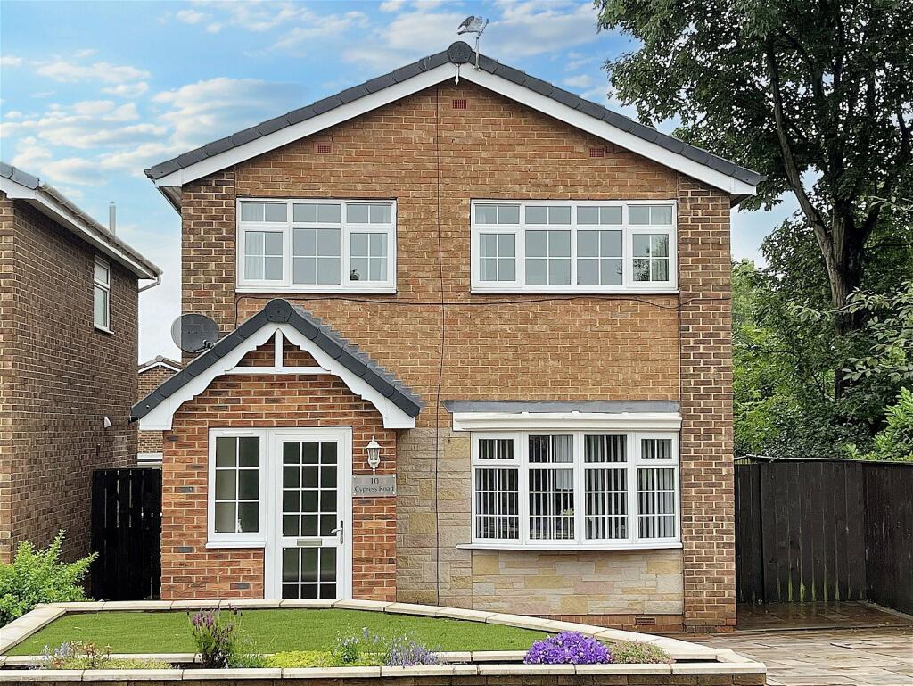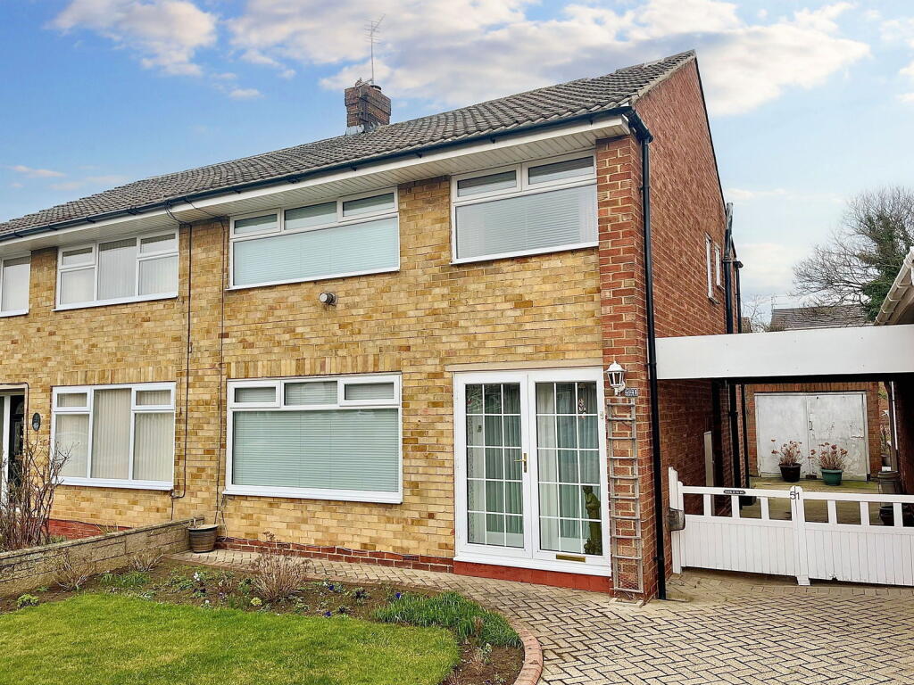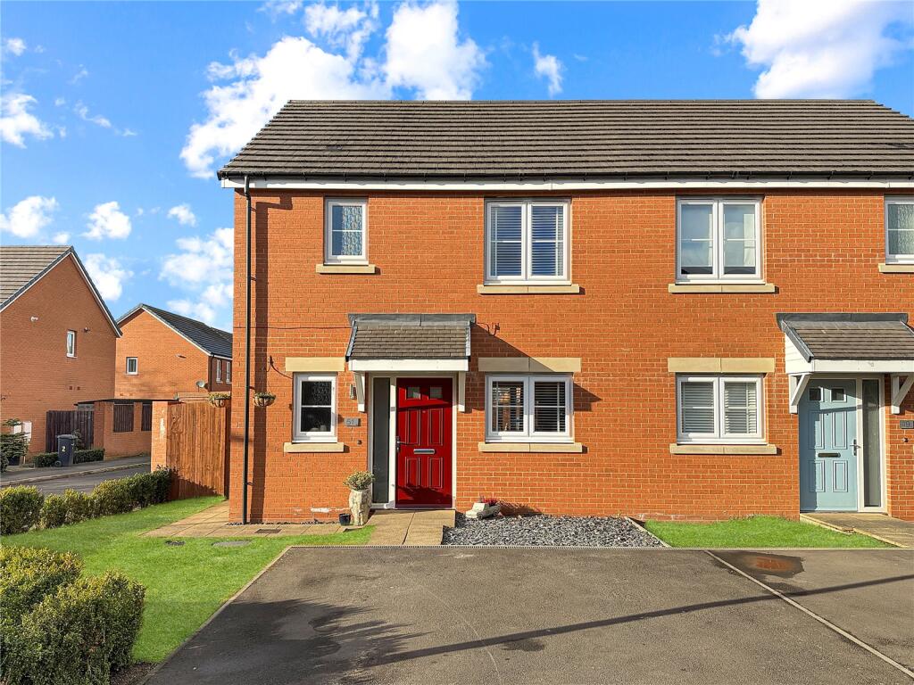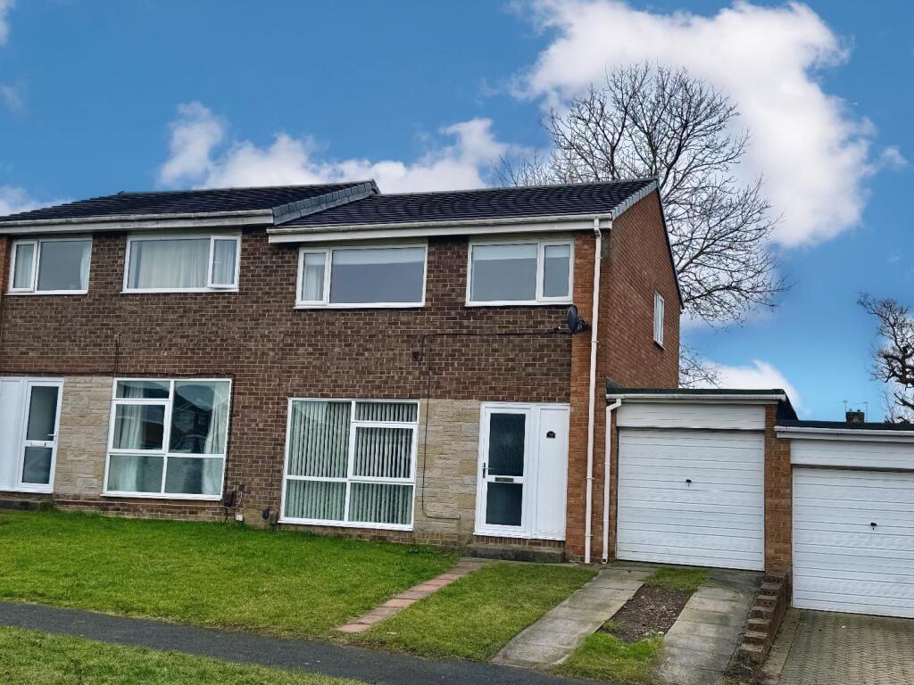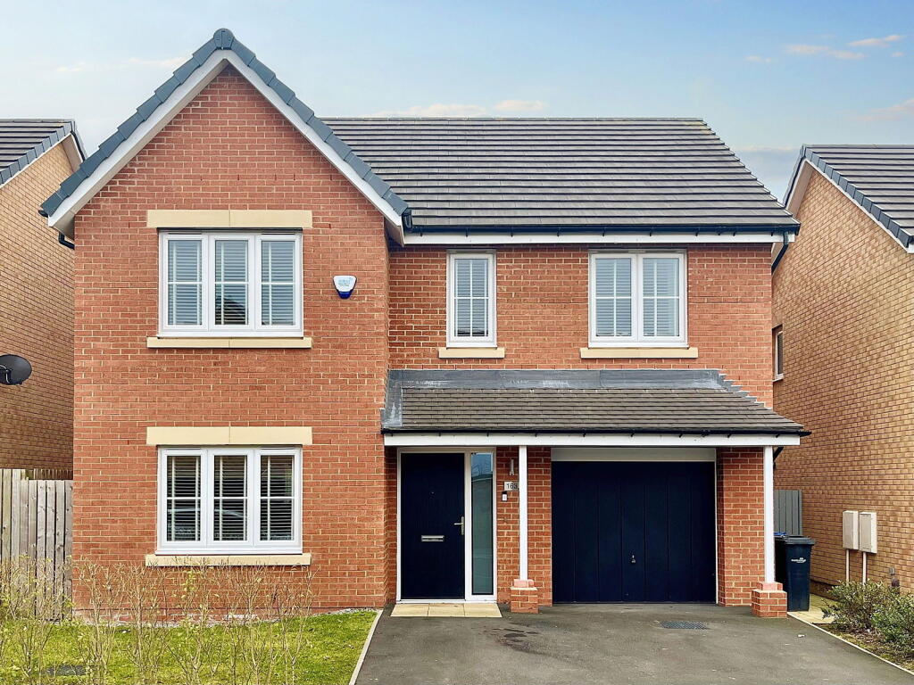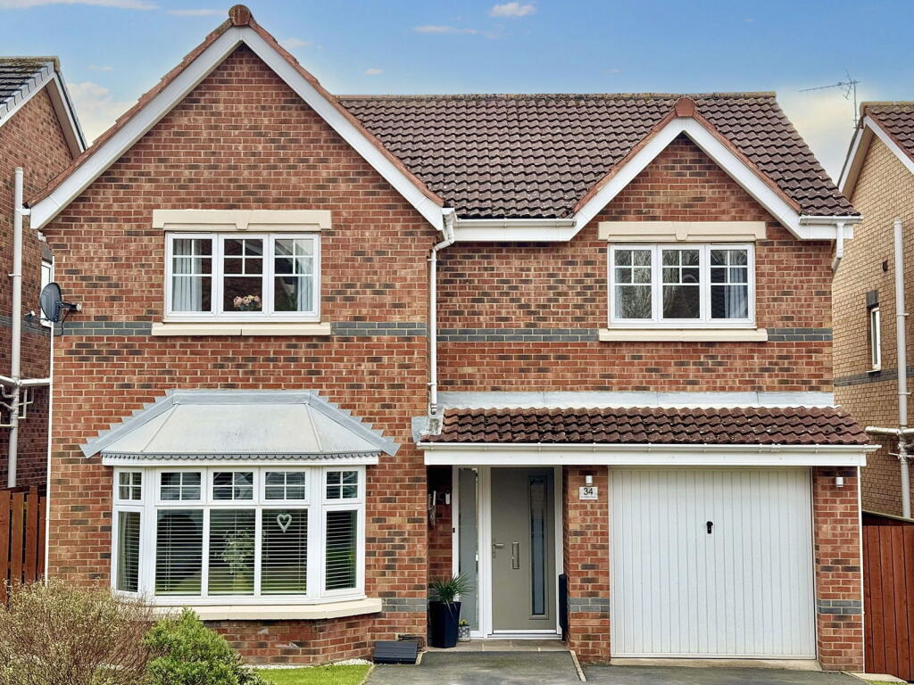ROI = 11% BMV = 6.78%
Description
About this property...This welcoming three-bedroom detached house is perfect for a young family. Light and airy, it includes a single detached garage and a spacious kitchen diner, ideal for family meals and gatherings. The house features wooden flooring, combining style and practicality. Two of the bedrooms come with fitted wardrobes, providing ample storage space. The easy-to-maintained garden offers a lovely outdoor area for children to play and for family relaxation, with easy-to-manage landscaping that suits a busy lifestyle.Entrance Hallway Wooden flooring, PVCU double-glazed entry door, stairway to the first floor and storage beneath.Ground floor WCWhite suite comprising: Wall-mounted wash hand basin incorporating storage unit beneath and a mixer tap; close coupled WC with button flushLiving roomA modern stone effect fire surround with electric fire insert and front aspect PVCU double-glazed window.Kitchen dinnerComprising of a smart range of base and wall units matching worksurfaces and tiled splashback. Appliances include: Stainless steel sink with a drainer, rinse bowl and mixer tap; single electric cooker; four-ring gas hob and above an extractor hood. ConservatoryRear-aspect PVCU double-glazed windows flood the space with light and French-style doors that lead to the rear garden. First floor Bedroom one Built-in wardrobes and front-aspect PVCU double-glazed window.Bedroom two Built-in wardrobes with rear aspect PVCU double-glazed window. Bedroom three Front aspect PVCU double-glazed window.Shower roomWhite suite comprising of wall-mounted hand basin incorporating storage beneath and mixer tap; tiled shower enclosure with wall-mounted mains shower and handheld attachment; and close coupled WC with concealed cistern and button flush.Externally Parking at the front of the property has space for two cars.GarageA single detached garage to the rear of the property has an up and over, entry door and further parking space for one more car.GardenIndian stone patio and artificial lawn. General informationLocal authority: MiddlesbroughCouncil tax band: CTenure: FreeholdDisclaimer Harvey Brooks Properties Ltd (the Company). The Company for itself and for the vendor(s) or lessor(s) of this property for whom it acts as Agents gives notice that: (i) The particulars are a general outline only for the guidance of intending purchasers or lessees and do not constitute an offer or contract (ii) All descriptions are given in good faith and are believed to be correct, but any prospective purchasers or lessees should not rely on them as statements of fact and must satisfy themselves by inspection or otherwise as to their correctness (iii) All measurements of rooms contained within these particulars should be taken as approximate and it is the responsibility of the prospective purchaser or lessee or his professional advisor to determine the exact measurements and details as required prior to Contract (iv) None of the property's services or service installations have been tested and are not warranted to be in working order (v) No employee of the Company has any authority to make or give any representation or warranty whatsoever in relation to the property
Find out MoreProperty Details
- Property ID: 150101282
- Added On: 2024-10-22
- Deal Type: For Sale
- Property Price: £205,000
- Bedrooms: 3
- Bathrooms: 1.00
Amenities
- Spacious Kitchen Diner: Perfect for family meals and gatherings
- this area offers ample space.
- Durable Wooden Flooring: Stylish and practical
- the wooden flooring adds warmth and elegance to the home.
- Fitted Wardrobes: Two of the bedrooms feature fitted wardrobes
- providing convenient and ample storage space.
- Well-Maintained Garden: The garden offers a lovely outdoor area for children to play and for family relaxation
- with easy-to-manage landscaping.
- Single Detached Garage: Adds convenience and additional storage space for the family.

