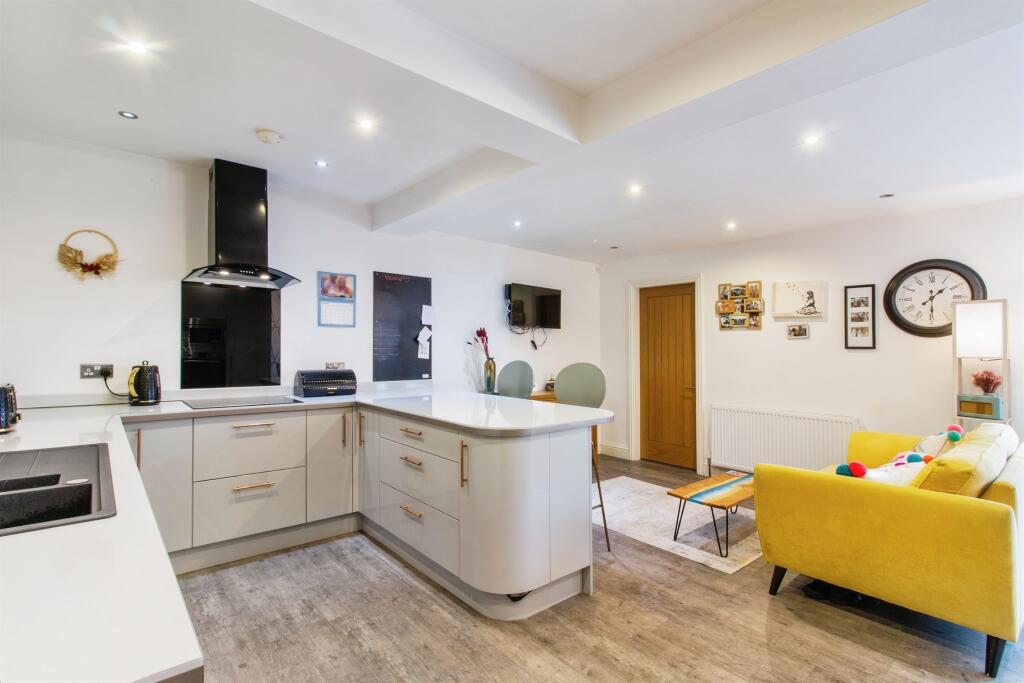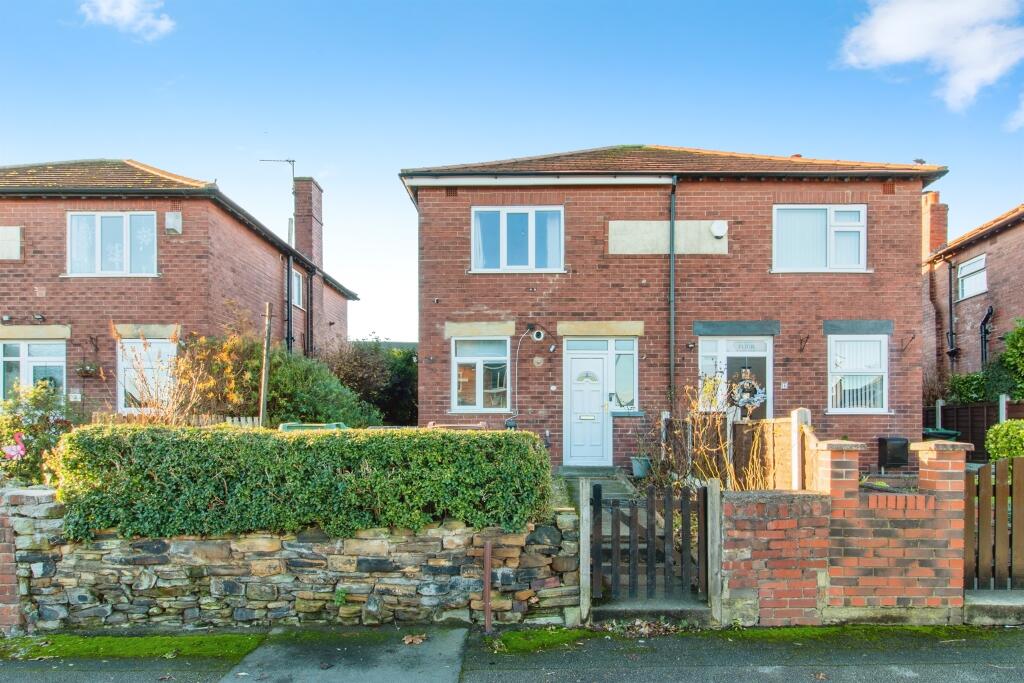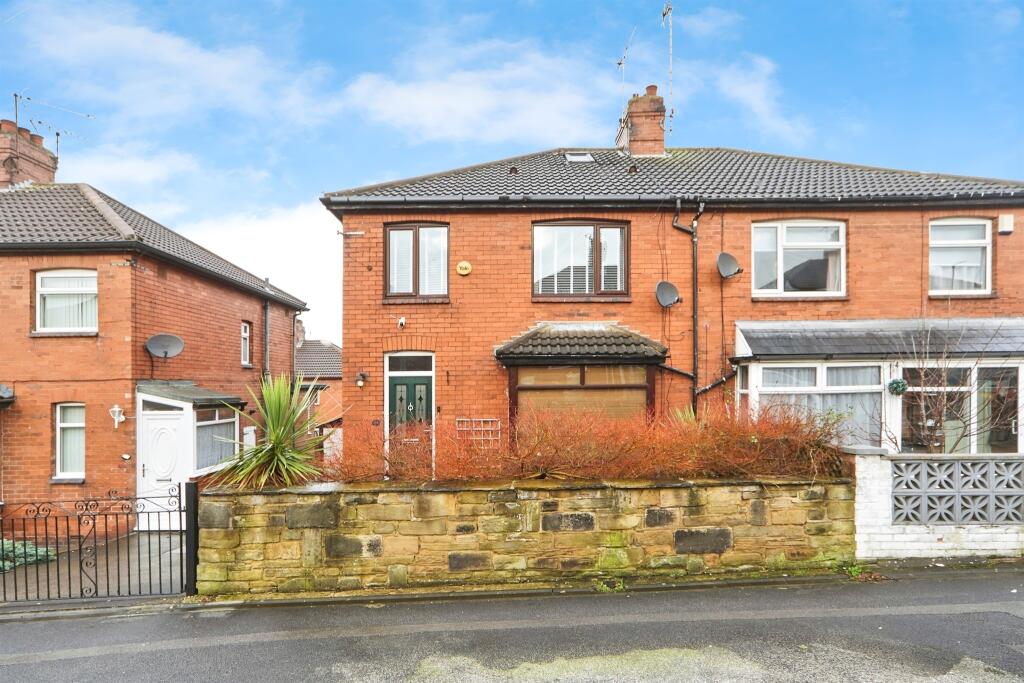ROI = 5% BMV = 10.98%
Description
SUMMARY Extremely well presented FOUR BEDROOM extended semi detached with parking for two cars. Benefiting from gas fired central heating, double glazing and bi-folding doors to the landscaped garden. Luxury kitchen and bathroom and en-suite to master bedroom. DESCRIPTION Four bedroom semi detached property in the heart of the well regarded area of Farsley in a cul-de-sac location. With three bathrooms including en-suite to the main bedroom. Waterfall shower and heated flooring in the downstairs bathroom. Large open plan living accommodation to the downstairs with a well designed kitchen with appliances. The Ideal boiler is services every year. Fully landscaped garden. Nearest schools include Farsley Springbank primary, Westroyd primary, Farsley Fairfield primary, Leeds West secondary and co-op Priesthorpe Academy. Nearest park and places of interest include Farsley recreation ground only 0.1 mile away, Farsley cricket club and Springfield mills. Agents Note This property has an offer accepted subject to contract but is still currently available to view. Property Information Entrance Hall Study Playroom 7' 4" max x 4' 2" max ( 2.24m max x 1.27m max ) With double glazed window, carpet. central heating radiator. Lounge 23' 4" max x 10' 8" max ( 7.11m max x 3.25m max ) An extremely spacious, light and airy family living room, with double glazed windows to the front elevation, central heating radiator, archway leading to the kitchen diner. Kitchen Diner 24' 2" recess x 17' 3" max ( 7.37m recess x 5.26m max ) Large modern family space with bi folding doors. Well designed luxury kitchen with plenty of storage from the high gloss wall, drawer and base units, with complimentary Worksop surfaces over, integrated oven and microwave, electric hob and extractor fan, useful breakfast bar, sink with drainer, modern flooring, spotlights to ceiling, living area and space for table and chairs. Utility Room With plumbing for washer dryer, storage, central heating radiator, extractor fan. Shower Room Modern shower room with walk in shower, low flush WC and vanity wash hand basin, storage to one wall with extractor fan. Ground Floor Bedroom Four 13' 4" max x 7' 9" max ( 4.06m max x 2.36m max ) Double bedroom with double glazed window and central heating radiator. Bedroom One 12' max x 10' 4" max ( 3.66m max x 3.15m max ) Double bedroom with built in wardrobe, double glazed windows to the front elevation, carpet, central heating radiator. En-Suite 7' 9" max x 3' 8" max ( 2.36m max x 1.12m max ) With shower, low flush WC and wash hand basin. Bedroom Two 8' 9" max x 7' 9" max ( 2.67m max x 2.36m max ) Double glazed window to the rear elevation, central heating radiator, carpet. Bedroom Three 10' 4" max x 9' 7" max ( 3.15m max x 2.92m max ) Another good sized double bedroom with double glazed window to the rear elevation and central heating radiator. Bathroom A lovely modern bathroom with frosted window, freestanding bath, low flush WC, vanity wash hand basin, central heating radiator, tiled walls. External Lovely private fenced south facing rear garden perfect to enjoy the summer months. The large composite decking area leads from the bi folding doors and to the Astro grassed area. Very well presented garden space. Muli car parking to the driveway. 1. MONEY LAUNDERING REGULATIONS: Intending purchasers will be asked to produce identification documentation at a later stage and we would ask for your co-operation in order that there will be no delay in agreeing the sale. 2. General: While we endeavour to make our sales particulars fair, accurate and reliable, they are only a general guide to the property and, accordingly, if there is any point which is of particular importance to you, please contact the office and we will be pleased to check the position for you, especially if you are contemplating travelling some distance to view the property. 3. The measurements indicated are supplied for guidance only and as such must be considered incorrect. 4. Services: Please note we have not tested the services or any of the equipment or appliances in this property, accordingly we strongly advise prospective buyers to commission their own survey or service reports before finalising their offer to purchase. 5. THESE PARTICULARS ARE ISSUED IN GOOD FAITH BUT DO NOT CONSTITUTE REPRESENTATIONS OF FACT OR FORM PART OF ANY OFFER OR CONTRACT. THE MATTERS REFERRED TO IN THESE PARTICULARS SHOULD BE INDEPENDENTLY VERIFIED BY PROSPECTIVE BUYERS OR TENANTS. NEITHER SEQUENCE (UK) LIMITED NOR ANY OF ITS EMPLOYEES OR AGENTS HAS ANY AUTHORITY TO MAKE OR GIVE ANY REPRESENTATION OR WARRANTY WHATEVER IN RELATION TO THIS PROPERTY.
Find out MoreProperty Details
- Property ID: 155351225
- Added On: 2025-01-26
- Deal Type: For Sale
- Property Price: £400,000
- Bedrooms: 4
- Bathrooms: 1.00
Amenities
- FOUR LARGE BEDROOMS
- THREE BATHROOMS INC EN-SUITE TO MAIN
- LANDSCAPED SOUTH FACING GARDEN
- GREAT LOCATION
- STUDY/PLAYROOM
- HEATED FLOORING DOWNSTAIRS BATHROOM



