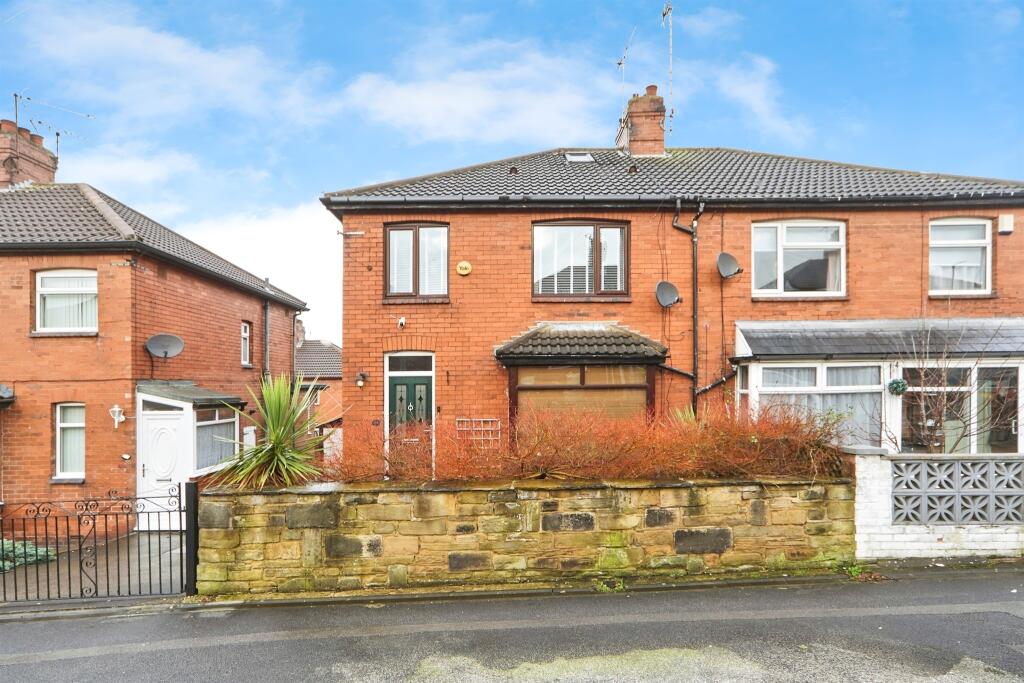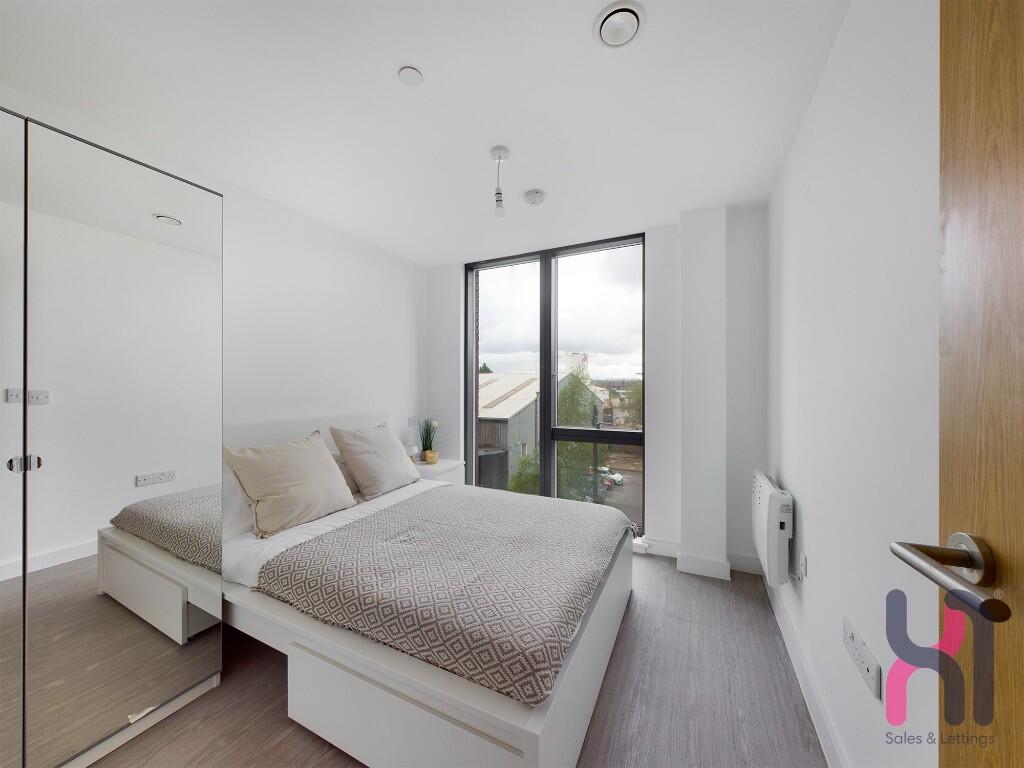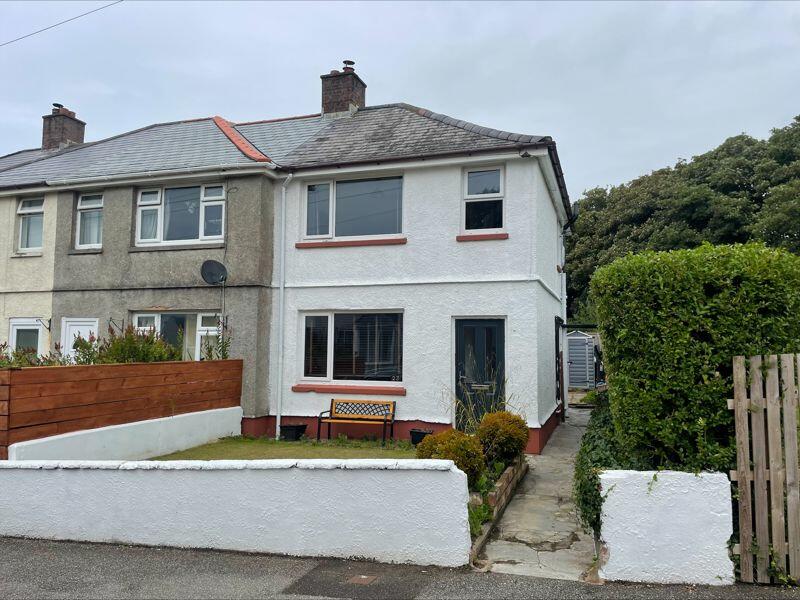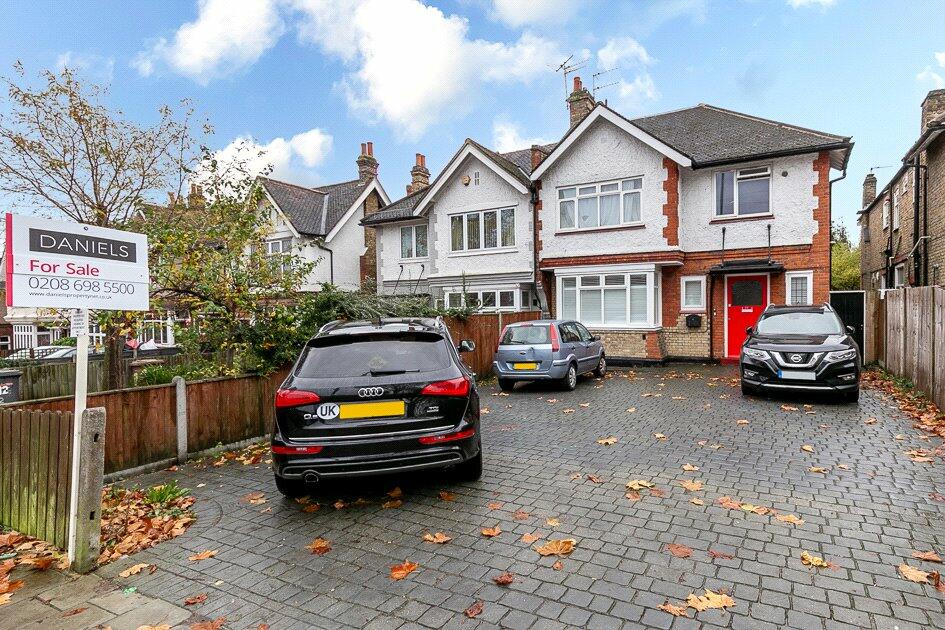ROI = 5% BMV = -12.62%
Description
SUMMARY Well presented, three bedroom semi detached property with a useful converted loft space. Ideal for local schools and amenities. Offers a spacious open plan dining kitchen, modern bathroom, low maintenance gardens with shed/bar and off road parking. gas fired central heating and double glazing. DESCRIPTION This beautifully presented three-bedroom semi-detached home is situated in a highly sought-after area of Pudsey within walking distance of local amenities and well-regarded primary and secondary schools, making it an ideal choice for families and first-time buyers alike. Immaculately maintained throughout the property offers a light and inviting entrance hallway leading to a spacious living room with a large bay window overlooking the re-landscaped front garden. The modern, open-plan kitchen/diner is perfect for family living, featuring a large storage cupboard and pantry cupboard, access to the side porch (currently functioning as utility room), and French doors opening onto the rear raised decking. Upstairs, the property boasts two generous double size bedrooms, a well-proportioned single bedroom/office and a modern three-piece bathroom suite, with both the single bedroom and bathroom larger than average. The property has had several thoughtful improvements made by the current owners to include a loft conversion which provides ample eave storage on both sides, is fully carpeted and powered making this an ideal occasional room, i.e. snug or study. Externally, the home features a low-maintenance paved front garden, a shared driveway, and a fully enclosed rear garden with astroturf, raised and lower decking which is ideal for outdoor seating. There is also a shed which is currently set up as a small "pub/bar" complete with power and lighting. On and off street parking. Property Information This beautifully presented three-bedroom semi-detached home is situated in a highly sought-after area of Pudsey, within walking distance of local amenities and well-regarded primary and secondary schools, making it an ideal choice for families and first-time buyers alike. Immaculately maintained throughout, the property offers a light and inviting entrance hallway leading to a spacious living room with a large bay window overlooking the re-landscaped front garden. The modern, open-plan kitchen/diner is perfect for family living, featuring a large built in storage cupboard and pantry cupboard, access to the side porch (currently functioning as utility room), and French doors opening onto the rear raised decking. Upstairs, the property boasts two generous double size bedrooms, a well-proportioned single bedroom/office and a modern three-piece bathroom suite, with both the single bedroom and bathroom larger than average. The property has had several thoughtful improvements made by the current owners to include a loft conversion which provides ample eave storage on both sides, is fully carpeted and powered making this an ideal occasional room, i.e. snug or study. Externally, the home features a low-maintenance paved front garden, a shared driveway, and a fully enclosed rear garden with astroturf, raised and lower decking which is ideal for outdoor seating. There is also a shed which is currently set up as a small "pub/bar" complete with power and lighting. On and off street parking is also available. Please contact our Pudsey office to arrange your viewing thank you. Entrance Hall Front entrance door to welcoming entrance hall with herringbone flooring, central heating radiator. Lounge 12' max x 11' 6" max ( 3.66m max x 3.51m max ) Feature fireplace, double glazed large bay window to the front elevation, central heating radiator. Kitchen Diner 16' 6" max x 11' 9" max ( 5.03m max x 3.58m max ) Modern open plan kitchen diner with useful breakfast bar, well designed kitchen with built in cupboards, base units and complimentary worktop surfaces over, electric induction hob and gas oven, sink with drainer, French doors lead to the rear garden. Utility Room Located off the kitchen with plumbing for washer / dryer. Landing Staircase rising to the first floor. Bedroom Two 11' 9" max x 9' 8" max ( 3.58m max x 2.95m max ) With modern flooring and central heating radiator. Bedoom One 11' 6" max x 11' 1" max ( 3.51m max x 3.38m max ) With fitted wardrobes, carpet and central heating radiator. Bedroom Three 7' 9" max x 6' 7" max ( 2.36m max x 2.01m max ) With carpet, double glazed window to the front. Bathroom 7' 8" max x 6' 8" max ( 2.34m max x 2.03m max ) Corner shower over the bath, vanity sink unit, low flush WC, heated towel rail, patterned tiled flooring, frosted glazed window. Loft Space / Office Space A cleverly designed loft conversion, accessed via a pull-down loft ladder, provides additional space that can be utilised as a home office, storage area, snug or hobby room. The conversion maximises the home's square footage whilst maintaining accessibility. External The property features a beautiful rear garden with low-maintenance decking area, ideal for outdoor dining, entertaining or relaxing. Surrounding hedge. Shared parking. Outbuilding Shed / bar with electrics, lino flooring. Understairs storage housing the logic combi boiler. 1. MONEY LAUNDERING REGULATIONS: Intending purchasers will be asked to produce identification documentation at a later stage and we would ask for your co-operation in order that there will be no delay in agreeing the sale. 2. General: While we endeavour to make our sales particulars fair, accurate and reliable, they are only a general guide to the property and, accordingly, if there is any point which is of particular importance to you, please contact the office and we will be pleased to check the position for you, especially if you are contemplating travelling some distance to view the property. 3. The measurements indicated are supplied for guidance only and as such must be considered incorrect. 4. Services: Please note we have not tested the services or any of the equipment or appliances in this property, accordingly we strongly advise prospective buyers to commission their own survey or service reports before finalising their offer to purchase. 5. THESE PARTICULARS ARE ISSUED IN GOOD FAITH BUT DO NOT CONSTITUTE REPRESENTATIONS OF FACT OR FORM PART OF ANY OFFER OR CONTRACT. THE MATTERS REFERRED TO IN THESE PARTICULARS SHOULD BE INDEPENDENTLY VERIFIED BY PROSPECTIVE BUYERS OR TENANTS. NEITHER SEQUENCE (UK) LIMITED NOR ANY OF ITS EMPLOYEES OR AGENTS HAS ANY AUTHORITY TO MAKE OR GIVE ANY REPRESENTATION OR WARRANTY WHATEVER IN RELATION TO THIS PROPERTY.
Find out MoreProperty Details
- Property ID: 157268717
- Added On: 2025-01-25
- Deal Type: For Sale
- Property Price: £280,000
- Bedrooms: 3
- Bathrooms: 1.00
Amenities
- Three bedroom semi-detached
- Useful additional loft room
- Open plan dining kitchen
- Modernised throughout
- Low Maintenance front and rear garden
- Shared drive
- Popular location close by to schools
- Walking distance to transport links




