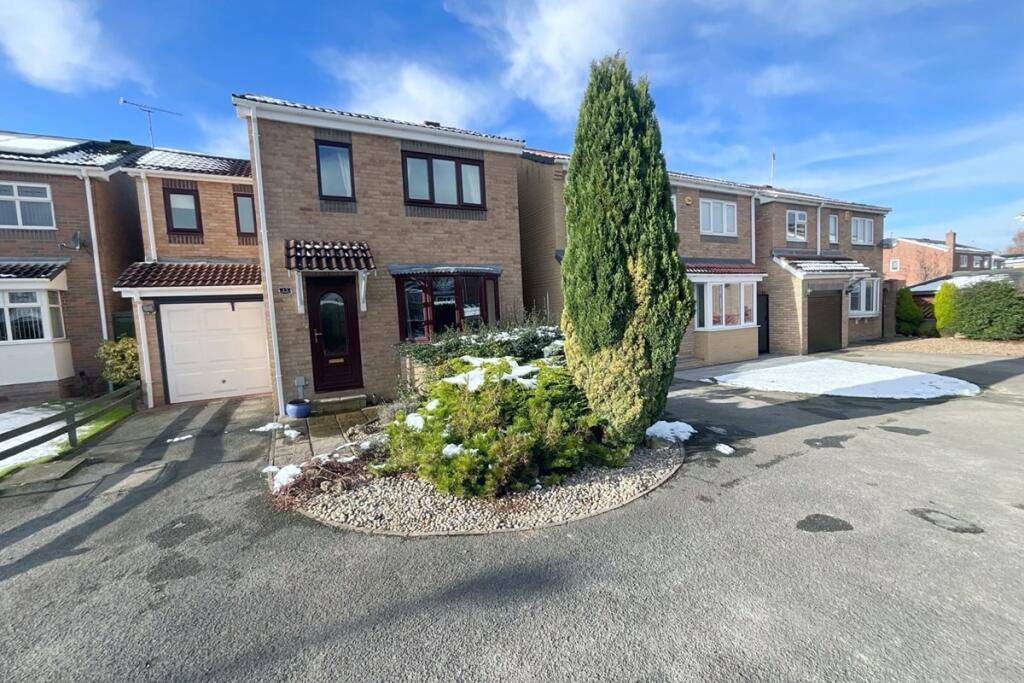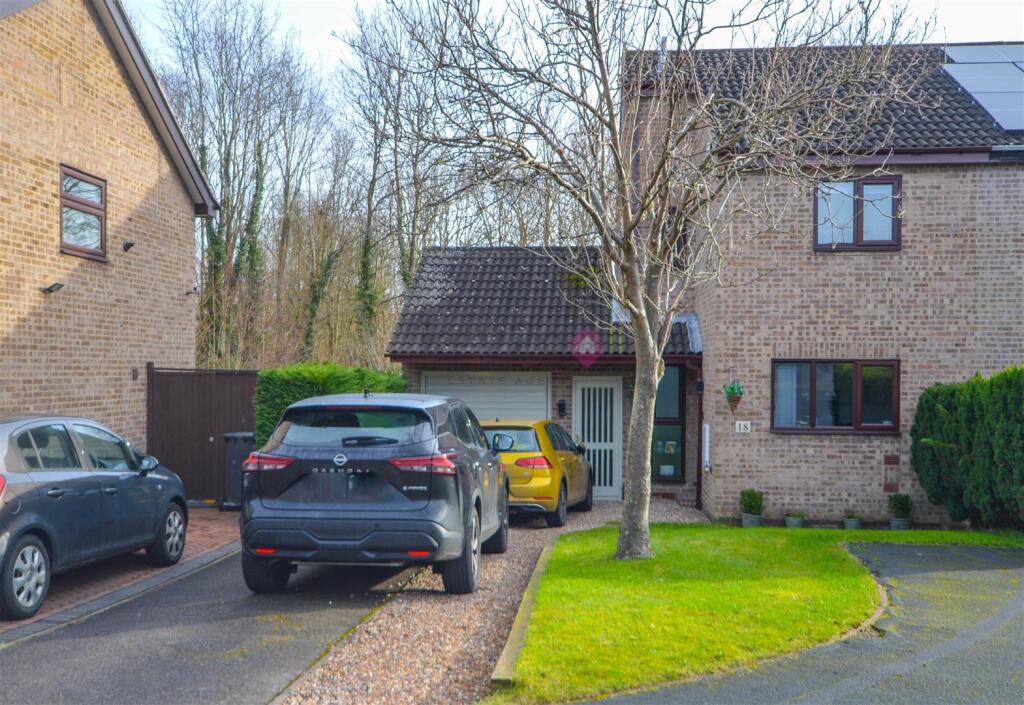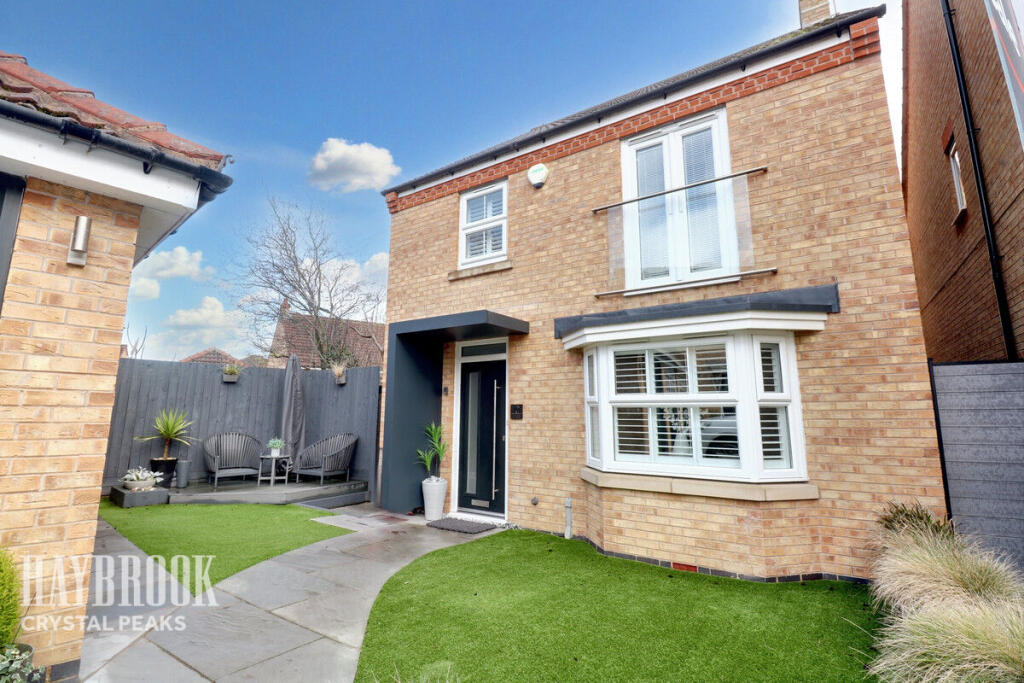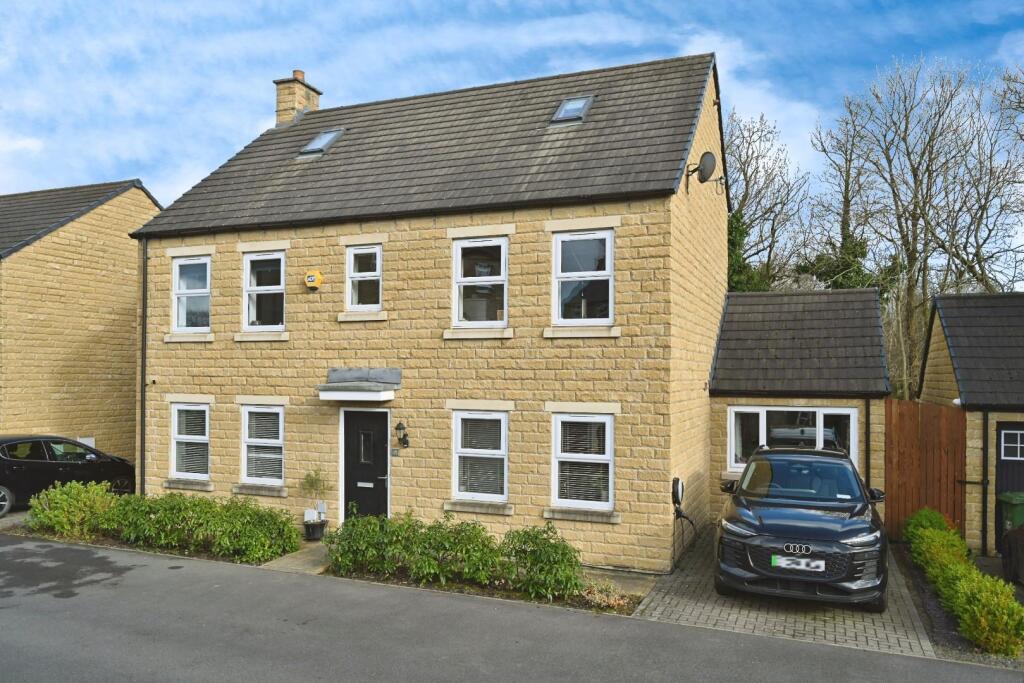ROI = 5% BMV = 11.25%
Description
2Roost are delighted to bring to the market this Spacious and Substantially Extended Four-Bedroom Detached Family Home in Sought-After Sothall Situated in a peaceful cul-de-sac in the highly desirable area of Sothall, this impressive four-bedroom detached home offers generous and versatile living spaces ideal for modern family life. The property enjoys an enviable location within close proximity to an array of amenities, including reputable local schools, Crystal Peaks Shopping Centre, excellent transport links (including the Supertram network), and the picturesque Rother Valley Country Park. Designed to deliver outstanding comfort and convenience, the home features a thoughtfully extended layout with stylish interiors and high-quality finishes throughout. Key highlights include uPVC double glazing, gas central heating, a private driveway with off-road parking, and an integral garage. An internal viewing is essential to fully appreciate the exceptional accommodation and prime location. Accommodation Upon entering the home, the welcoming hallway features a staircase rising to the first-floor landing and leads to the spacious living areas. The lounge, with its front-facing window and elegant feature fire surround, creates a cozy atmosphere and opens through French doors to the adjoining dining room, perfect for entertaining. The attractive fitted kitchen boasts a range of modern wall and base units, complemented by integrated appliances for a sleek finish. Adjacent is the utility room, providing additional storage and access to a convenient ground floor WC, the integral garage, and the rear garden. Upstairs, the first-floor landing leads to four well-proportioned bedrooms one with en-suite, each offering versatility to suit family needs or home office space. The contemporary family bathroom is fitted with a crisp white three-piece suite, including a wash hand basin, low-flush WC, and bath with a shower attachment, complete with stylish tiling to the splashbacks. External Features The exterior of the property is equally impressive. A private driveway leads to the integral garage, providing ample off-road parking. The enclosed rear garden is primarily laid to lawn, complemented by a patio area perfect for outdoor dining and entertaining. Fenced boundaries ensure privacy and safety, creating a haven for family activities. Location Sothall is a highly sought-after residential area renowned for its excellent amenities and vibrant community atmosphere. Nearby Beighton Village offers charming local shops and services, while the Lifestyle Centre and Beighton Miner's Welfare Centre host a variety of activities, including those at the renowned Beighton Magpies football club. Outdoor enthusiasts will appreciate the property's proximity to Rother Valley Country Park, the Pennine Trail, and the surrounding Derbyshire countryside, while Crystal Peaks Shopping Centre and Drakehouse Retail Park provide a range of retail and leisure options. With excellent transport links, including Sheffield Supertram, bus services, and access to the M1 motorway, the area is perfectly positioned for commuting to Sheffield City Centre and beyond. This outstanding family home truly combines spacious living, a prime location, and a welcoming community. Viewing is essential to fully appreciate all it has to offer. * EXTENDED DETACHED FAMILY HOME * FOUR BEDROOMS * TWO RECEPTION ROOMS * EN-SUITE * FRONT DRIVEWAY & INTEGRAL GARAGE * QUITE CUL-DE-SAC LOCATION * STUNNING KITCHEN WITH INTEGRAL APPLIANCES * UTILITY ROOM * DOWNSTAIRS W/C * ENCLOSED REAR GARDEN * SOUGHT AFTER LOCATION Accommodation comprises: * Living Room: 4.52m x 4.7m (14' 10" x 15' 5") * Dining Room: 4.54m x 2.87m (14' 11" x 9' 5") * Kitchen: 5.5m x 3m (18' 1" x 9' 10") * Utility: 2.17m x 3m (7' 1" x 9' 10") * Garage: 2.19m x 5.31m (7' 2" x 17' 5") * Bedroom 1: 4.49m (To Widest Point) x 2.68m (14' 9" x 8' 10") * Bedroom 2: 2.63m x 2.84m (8' 8" x 9' 4") * Bedroom 3: 2.07m x 2.84m (6' 10" x 9' 4") * Bedroom 4: 2.19m x 5.65m (To Longest Point) (7' 2" x 18' 6") * Bathroom: 1.73m x 1.91m (5' 8" x 6' 3") * En Suite Bathroom: 1.26m x 1.89m (4' 2" x 6' 2") This property is sold on a freehold basis.
Find out MoreProperty Details
- Property ID: 155299478
- Added On: 2024-11-25
- Deal Type: For Sale
- Property Price: £330,000
- Bedrooms: 4
- Bathrooms: 1.00
Amenities
- FOUR BEDROOMS
- TWO RECEPTION ROOMS
- EN-SUITE
- FRONT DRIVEWAY & INTEGRAL GARAGE
- QUITE CUL-DE-SAC LOCATION
- STUNNING KITCHEN WITH INTEGRAL APPLIANCES
- UTILITY ROOM
- DOWNSTAIRS W/C
- ENCLOSED REAR GARDEN
- SOUGHT AFTER LOCATION




