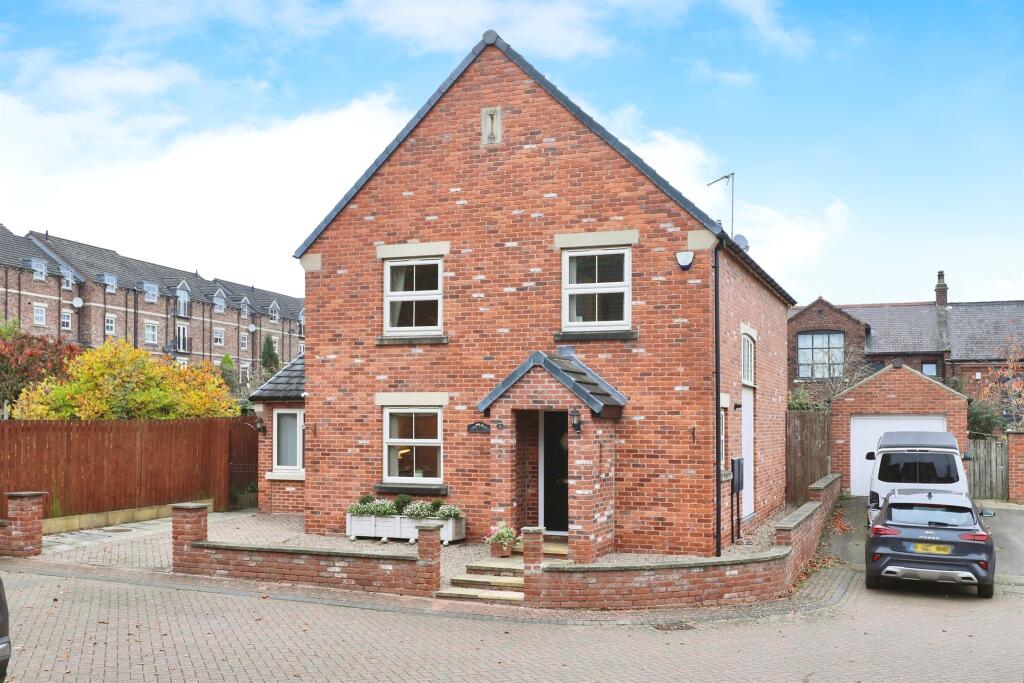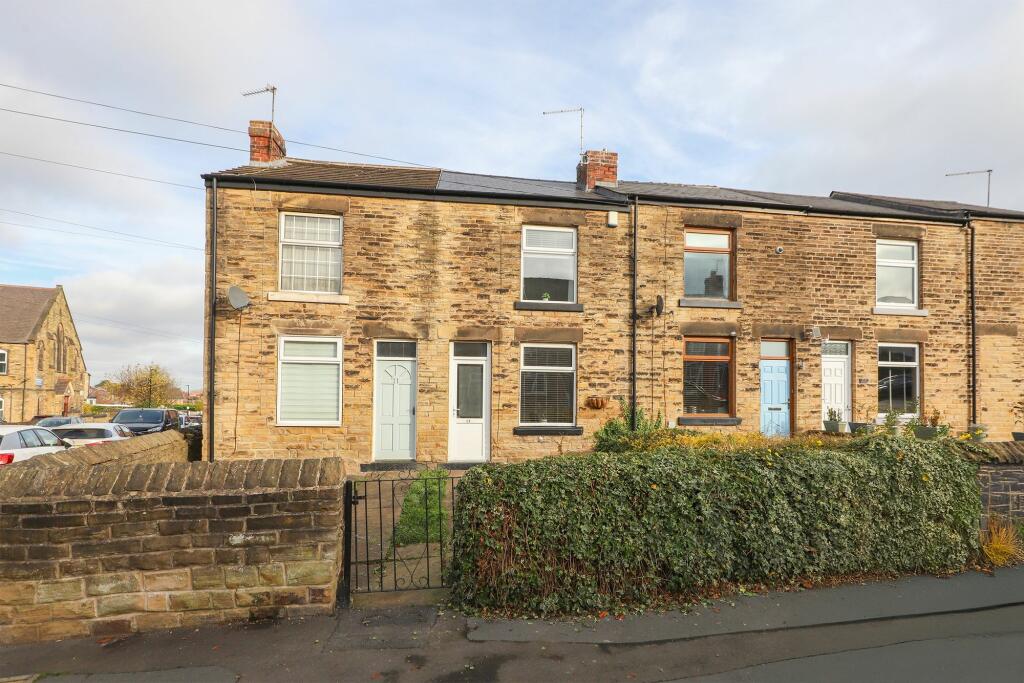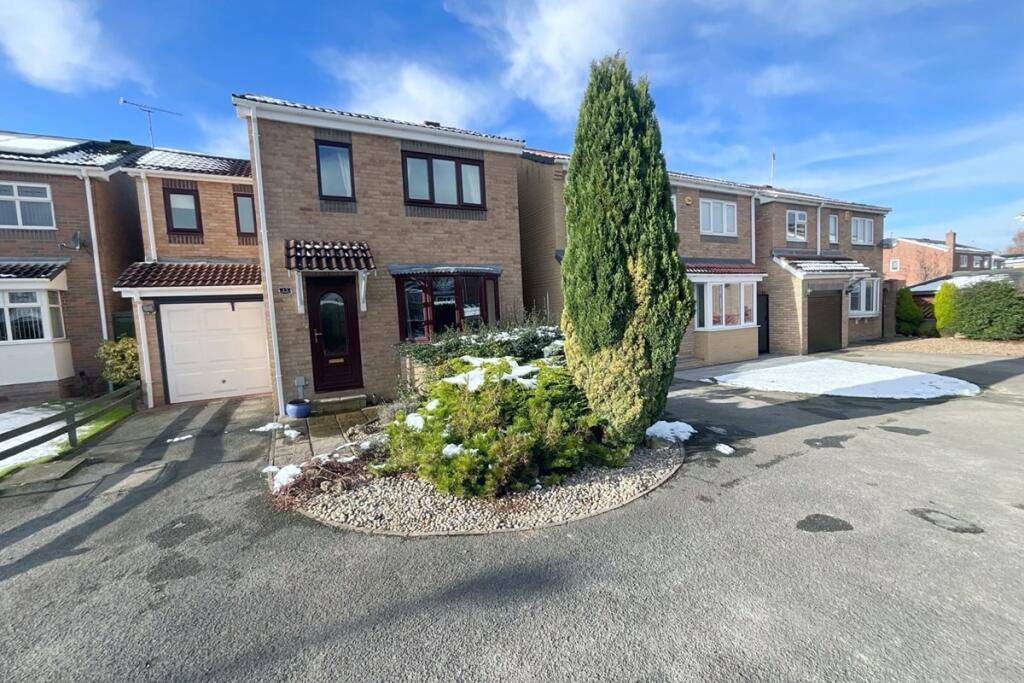ROI = 4% BMV = 1.75%
Description
SUMMARY Welcome to this stunning four-bedroom detached home, designed with modern living in mind. The property boasts a sleek, contemporary interior, with spacious and thoughtfully laid-out rooms that are perfect for family life or entertaining. DESCRIPTION Welcome to this stunning four-bedroom detached home, designed with modern living in mind. The property boasts a sleek, contemporary interior, with spacious and thoughtfully laid-out rooms that are perfect for family life or entertaining. Three out of the four bedrooms feature en-suite bathrooms, offering added luxury and privacy, while a large family bathroom serves the remaining bedrooms. The heart of the home is an open-plan kitchen and dining area, with high-end appliances and plenty of storage, including a convenient utility room that keeps household tasks tucked away. The lounge is light-filled and inviting, providing a perfect space for relaxation. Step outside to enjoy the generous gardens that wrap around the front and rear of the property, ideal for outdoor gatherings, gardening, or simply enjoying the tranquillity of your own green space. With a modern design and versatile layout, this home is ready for you to move in. Don't miss the opportunity to make this house your home! Hallway Having an entrance door, radiator and tiled floor. The central heating boiler is housed in a cupboard. W/C Having wc and wash hand basin. Side facing double glazed window, radiator and tiled floor. Dining Room 10' 5" x 12' 9" ( 3.17m x 3.89m ) Front facing double glazed window and radiator. Living Room 13' 6" x 13' 7" ( 4.11m x 4.14m ) A charming room having double glazed French doors leading to the rear garden, radiator. Kitchen 17' 2" x 10' 4" ( 5.23m x 3.15m ) Having a range of modern style of wall and base units inset sink with rolled edge work surfaces, ceramic sink and rolled edge work surfaces. Gas hob with extractor above and double electric oven and integrated microwave. Integrated dishwasher and washing machine. Rear facing double glazed window, radiator and spot lights. Utility Room 6' x 7' 9" ( 1.83m x 2.36m ) Having a radiator, space and plumbing for washing machine and dryer. A door leads to the garden. Work Space 10' 1" x 8' 2" ( 3.07m x 2.49m ) A multi functional room having a front facing double glazed window. Landing A feature side facing double glazed window, loft access can be obtained via a pull down ladder and is boarded out. Bathroom A suite comprising bath, wc and wash hand basin. Partial tiling to the walls and floor, heated towel rail. En-Suite A suite comprising shower cubicle, vanity sink unit and concealed wc. Partial tiling to the walls and floor. Bedroom One 10' 4" x 11' 4" ( 3.15m x 3.45m ) Rear facing double glazed Juliet balcony, radiator and fitted wardrobes. Bedroom Two 12' 8" x 8' 8" ( 3.86m x 2.64m ) Front facing double glazed window, radiator and door leads to the jack and Jill ensuite. Fitted wardrobes with matching dressing table and bed side tables. Jack And Jill En-Suite A suite comprising shower cubicle, wc and wash hand basin. Partial tiling to the walls, heated towel rail. Bedroom Three 8' 8" x 10' 3" ( 2.64m x 3.12m ) Front facing double glazed window and radiator. shares a jack and Gill en-suite. Bedroom Four 7' 3" x 8' 6" ( 2.21m x 2.59m ) Rear facing double glazed window and radiator. Gardens To the rear of the property is a lawned garden with well stocked plants and shrubs. There is a lovely seating area and raised beds. Vegetable plot, garden shed and Pergola. 1. MONEY LAUNDERING REGULATIONS: Intending purchasers will be asked to produce identification documentation at a later stage and we would ask for your co-operation in order that there will be no delay in agreeing the sale. 2. General: While we endeavour to make our sales particulars fair, accurate and reliable, they are only a general guide to the property and, accordingly, if there is any point which is of particular importance to you, please contact the office and we will be pleased to check the position for you, especially if you are contemplating travelling some distance to view the property. 3. The measurements indicated are supplied for guidance only and as such must be considered incorrect. 4. Services: Please note we have not tested the services or any of the equipment or appliances in this property, accordingly we strongly advise prospective buyers to commission their own survey or service reports before finalising their offer to purchase. 5. THESE PARTICULARS ARE ISSUED IN GOOD FAITH BUT DO NOT CONSTITUTE REPRESENTATIONS OF FACT OR FORM PART OF ANY OFFER OR CONTRACT. THE MATTERS REFERRED TO IN THESE PARTICULARS SHOULD BE INDEPENDENTLY VERIFIED BY PROSPECTIVE BUYERS OR TENANTS. NEITHER SEQUENCE (UK) LIMITED NOR ANY OF ITS EMPLOYEES OR AGENTS HAS ANY AUTHORITY TO MAKE OR GIVE ANY REPRESENTATION OR WARRANTY WHATEVER IN RELATION TO THIS PROPERTY.
Find out MoreProperty Details
- Property ID: 154929206
- Added On: 2024-11-21
- Deal Type: For Sale
- Property Price: £450,000
- Bedrooms: 4
- Bathrooms: 1.00
Amenities
- Beautiful detached home
- Large rear garden
- Modern throughout
- Desirable Mosborough village
- Four spacious bedrooms
- Boarded loft space



