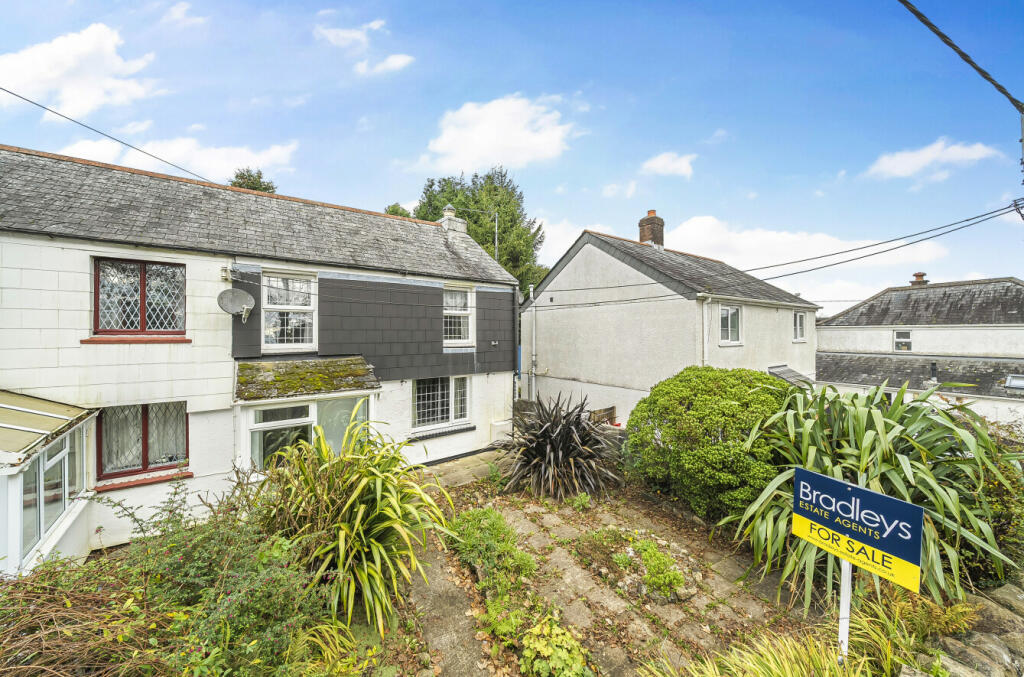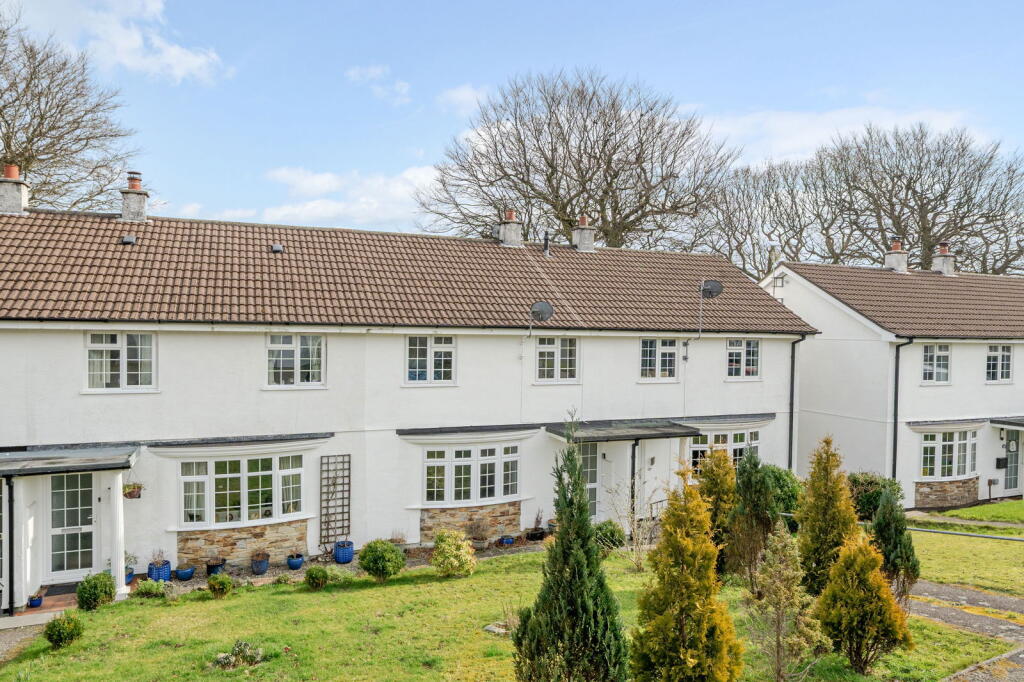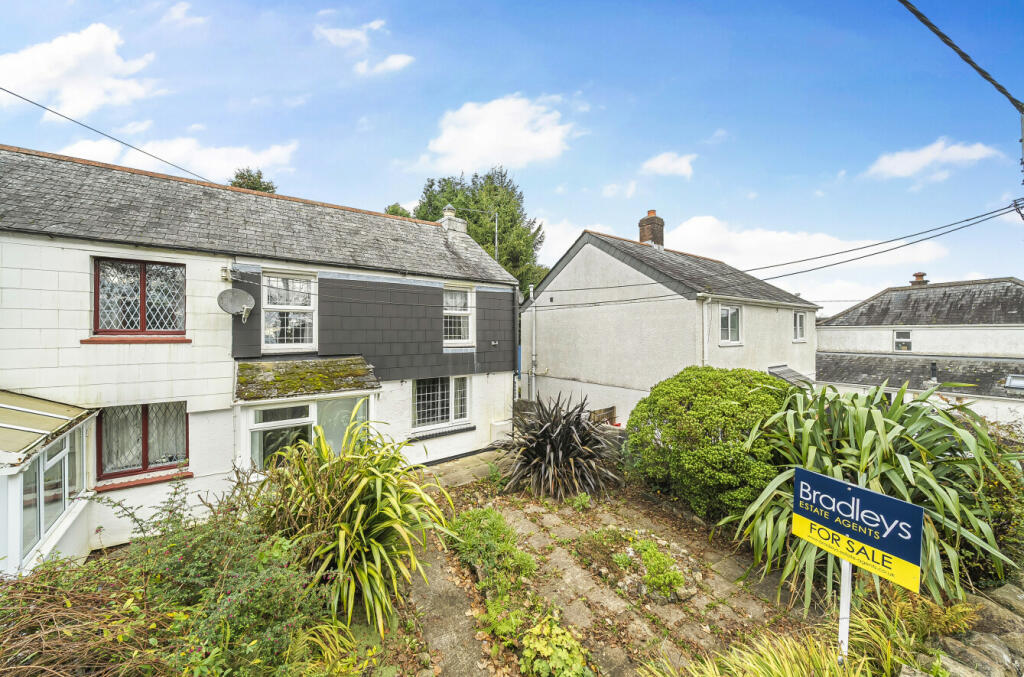ROI = 0% BMV = 0%
Description
OVER 60s can secure this property with a HOME FOR LIFE from HOMEWISE Through the Home for Life Plan from Homewise, those AGED 60 OR OVER can purchase a Lifetime Lease and a share of the property value to safeguard for the future. The cost to purchase the Lifetime Lease is always less than the full market value. OVER 60s customers typically save between from 20% To 50%*. Home for Life Plan guide price for OVERS 60s: The Lifetime Lease price for this property is £120,500 based on an average saving of 33%. Market Value Price: £180,000 The price you pay will vary according to your age, personal circumstances and requirements and will be adjusted to include any percentage of the property you wish to safeguard. The plan allows customers to purchase a share of the property value (UP TO 50%) to safeguard for the future. For an indication of what you could save, please use our CALCULATOR on the HOMEWISE website. Please CALL for more information or a PERSONALISED QUOTE. Please note: Homewise DO NOT own this property and it is not exclusively for sale for the over-60s. It is being marketed by Homewise as an example of a property that is currently for sale which could be purchased using a Home For Life Lifetime Lease. If you are not OVER 60 or would like to purchase the property at the full market value of £180,000, please contact the estate agent Bradleys. PROPERTY DESCRIPTION A two-bedroom semi-detached character cottage with front and rear gardens. Accommodation briefly comprises lounge, dining room, utility area, downstairs W.C, bathroom, study/dressing rm/occasional 3rd bedroom, gas central heating and uPVC double glazing. No Chain. UPVC Double Glazed Porch 5'3" x 4' (1.6m x 1.22m). Electric and fuse box. Glazed frosted door into ... Hallway Coat hanging space, stairs to the first floor and door to ... Lounge 12'8" x 12'6" (3.86m x 3.8m). Door to understairs storage cupboard, recess areas to the sides of the chimney breast with glass shelving and further display areas. ( The left hand cupboard houses the gas boiler) uPVC double glazed leaded light window to the front elevation overlooking the front garen with secondary sliding aluminium double glazing. Radiator with TRV, further radiator, TV aerial point, telephone point , smoke alarm, carbon monoxide alarm, thermostat, Air Con/heat pump and beamed ceilings, door to Kitchen 14'6" x 6'2" (4.42m x 1.88m). A range of eye level and base units offering ample work and storage space with work surfaces over and splashbacks, built-in electric oven with four ring electric hob over and stainless steel extractor fan above. Stainless steel single drainer sink unit with mixer tap, space and plumbing for dishwasher, space for fridge/freezer, beamed ceiling, slate tiled floor and glazed window looking through to the utility area. uPVC double glazed frosted window to the side elevation. Radiator. Glazed panelled door through to ... Utility Room 9' x 3' (2.74m x 0.91m). uPVC double glazed windows to the rear elevation overlooking the garden. uPVC double glazed door giving access to the rear elevation. Plumbing and space for automatic washing machine, space for further appliance and door to ... Downstairs WC 3' x 4' (0.91m x 1.22m). Frosted uPVC double glazed window to the rear elevation and low level W.C. First Floor Landing Smoke alarm, frosted window looking through to bedroom two. Door to ... Bedroom Two 7'10" x 6'10" (2.4m x 2.08m). uPVC double glazed leaded light window to the front elevation having distant countryside views. Radiator, door to small storage cupboard with hanging rail with small cupboard over and access to loft. Bedroom One 13' (3.96m) x 7'11" (2.41m) plus recesses. uPVC double glazed leaded light window to the front elevation again with views to the countryside in the distance. Radiator, TV aerial point. Dressing Room/Study/Bedroom Three 9'6" x 6' (2.9m x 1.83m). uPVC double glazed window looking onto the rear elevation overlooking the garden. Door to bathroom. Wooden louvre door to cupboard which houses the hot water cylinder with immersion and site of the timers with shelving over. Air Con./heat pump. Bathroom 6' x 5' (1.83m x 1.52m). Double width walk in shower cubicle with enclosing tray, having panelled splashbacks. sliding glass doors and electric shower over. Low level W.C, pedestal wash hand basin with tiled splashbacks, extractor fan, uPVC double glazed window to the rear elevation. Shaver point. Outside To the front there is a hand gate and pathway leading up to the front entrance porch. The front garden has been mainly laid to paved areas to provide low maintenance. Access to the gas meter. To the borders there are some bedded plants, shrubs and flowers with outside light. The pathway extends around the side of the property where there is a wooden hand gate giving access to the rear where there is a storage shed with frosted window to the side elevation. Pathway extends to the rear where there is access into the utility room. Steps lead up to the garden which is mainly laid to lawn and enclosed by fencing and hedging to three sides. Some mature trees, flowers and bushes to borders. Pathway and wooden hand gate gives access to a further area of garden where there is a summer house having glazed windows and a patio floor. This area is laid to lawn and enclosed by walls, trees and fencing. MATERIAL INFORMATION Tenure: Freehold Local Authority: Cornwall County Council Council Tax: Band - C Services: Mains water, gas, electric and drainage. Construction: Stone & Modern block extension. (Clear mundic test) Flooding: Low Risk. Sea & Rivers - Low risk. Parking: No Parking Rights & Restrictions: None Broadband: Standard & Superfast Mobile Phone: EE, Three, O2 and Vodafone all limited. Cornwall is a mining and Radon area. Agents Note: The sellers are making enquiries about obtaining an asbestos report. The information provided about this property does not constitute or form part of an offer or contract, nor may be it be regarded as representations. All interested parties must verify accuracy and your solicitor must verify tenure/lease information, fixtures & fittings and, where the property has been extended/converted, planning/building regulation consents. All dimensions are approximate and quoted for guidance only as are floor plans which are not to scale and their accuracy cannot be confirmed. Reference to appliances and/or services does not imply that they are necessarily in working order or fit for the purpose. Suitable as a retirement home.
Find out MoreProperty Details
- Property ID: 155163518
- Added On: 2025-02-19
- Deal Type: For Sale
- Property Price: £120,500
- Bedrooms: 2
- Bathrooms: 1.00
Amenities
- ONLY OVER 60s are eligible for the Home for Life from Homewise (incorporating a Lifetime Lease)
- Two Bedrooms
- SAVINGS against the full price of this property typically range from 20% to 50% for a Lifetime Lease
- Study/Occasional Bedroom Three
- Actual price paid depends on individuals’ age and personal circumstances (and property criteria)
- Lounge
- Plan allows customers to purchase a % share of the property value (UP TO 50%) to safeguard for the future
- Kitchen
- CALL for a PERSONALISED QUOTE or use the CALCULATOR on the HOMEWISE website for an indicative saving
- The full listed price of this property is £180,000



