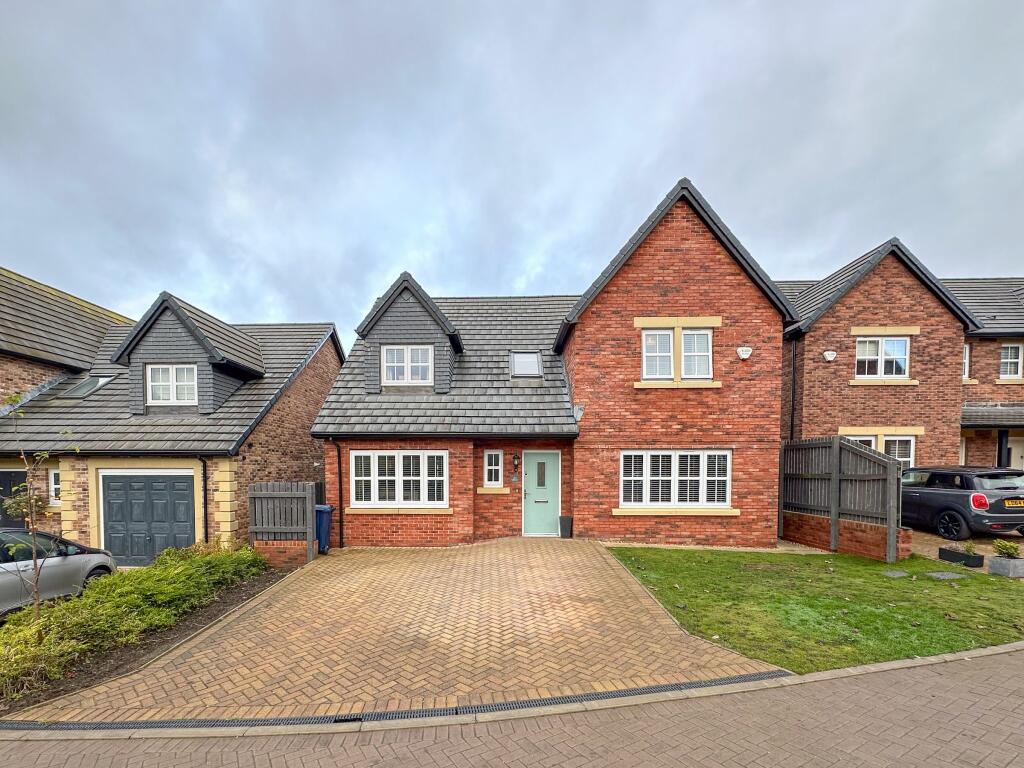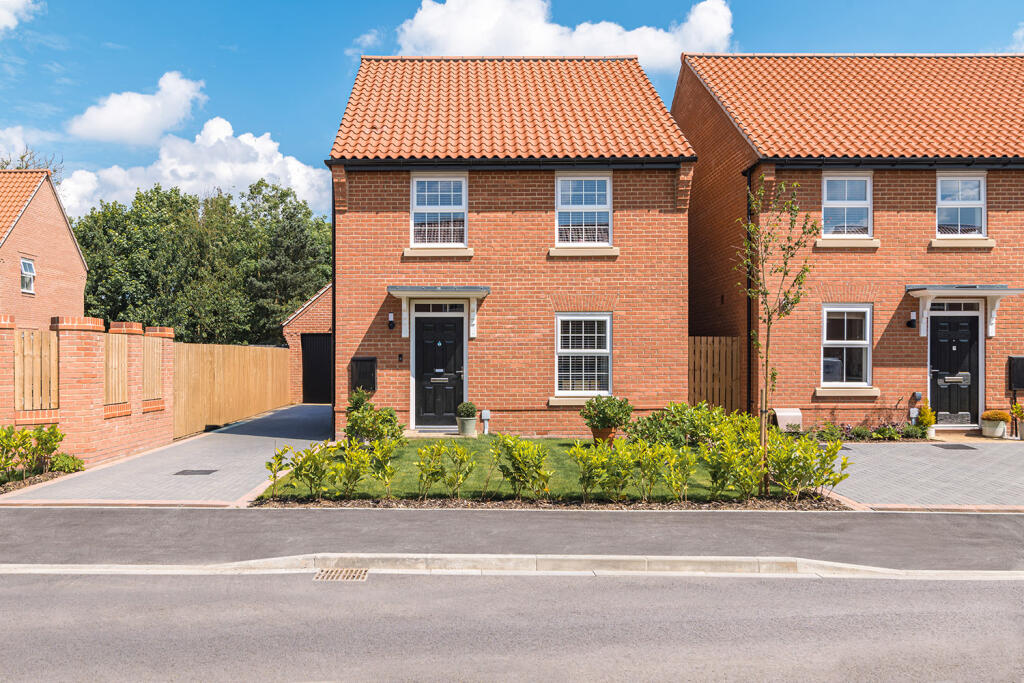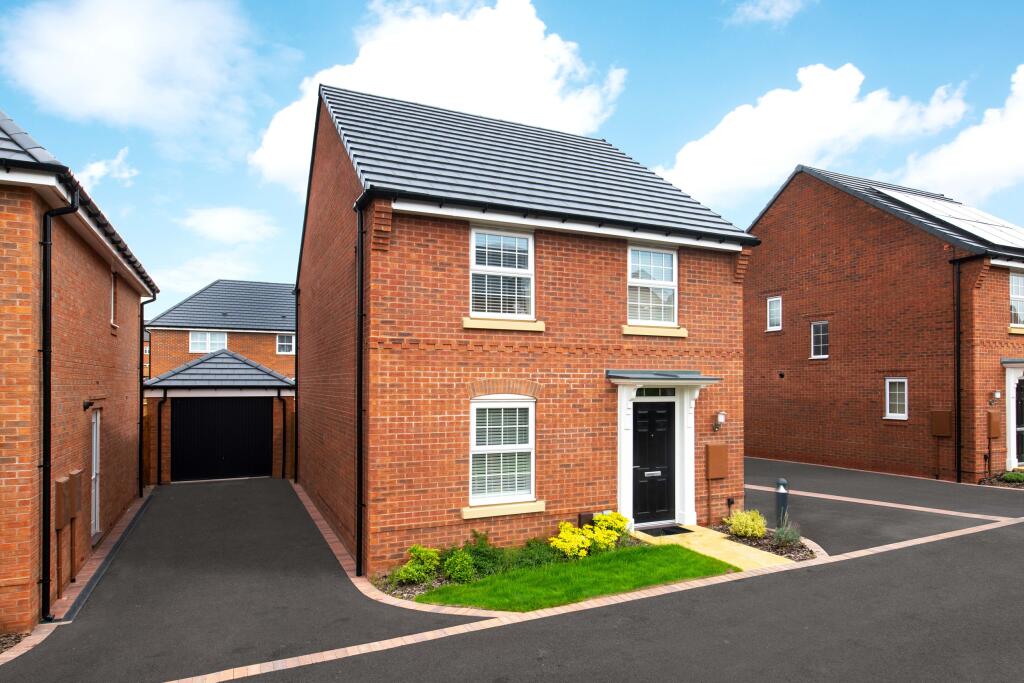ROI = 0% BMV = 0%
Description
Jan Mitchell Properties are delighted to offer for sale this well proportioned and presented four bedroom detached family home, built by the renowned Story Homes, situated on a quiet private cul-de-sac with open aspect to the front and West facing rear in the ever popular village of Throckley. Internally the property has tasteful modern décor throughout and is very much ready to move into, briefly comprising:- Grand vaulted entrance hall with storage beneath the stairs, lounge with feature media wall, substantial open plan kitchen dining living space with integrated appliances and two sets of doors opening out onto the rear garden making it a perfect space for entertaining and then completing the ground floor is a downstairs w/c and a converted garage space currently used for extra storage, utilities and as an occasional study space. To the first floor off the galleried landing there are four bedrooms, two of which with fitted wardrobes and master with fully tiled en-suite shower room w/c and then stunning four piece family bathroom with separate bath and shower. Externally there is a double block paved drive to the front and then to the rear a sizeable West facing garden consisting of paved and lawned section. Overall a great freehold family home that has to be viewed to appreciate the accommodation on offer first hand. Location Rudchester Place, is a serene residential neighbourhood, ideal for families seeking a convenient yet tranquil lifestyle. Within a 2-mile radius, residents have access to outstanding educational facilities, including Throckley Primary School, Newburn Manor Primary School, and Walbottle Academy for secondary education. Local amenities are plentiful, with a Sainsbury's supermarket meeting everyday shopping needs and Throckley Community Hall serving as a hub for events and activities. Healthcare is also close at hand, with Throckley Primary Care and Pharmacy providing essential medical services. For outdoor enthusiasts and families, Newburn Country Park is just a short drive away, offering scenic countryside walks, a children's playground, and the welcoming pub, The Keelman-perfect for leisurely afternoons. Rudchester Place combines the convenience of excellent amenities with a peaceful, family-friendly environment, making it a highly desirable place to call home. Measurements Lounge - 3.78m x 4.91m Kitchen Diner - 9.42m x 3.64m Utility Space - 4.94m x 2.60m Bedroom One - 3.79m x 3.46m En-Suite - 2.17m x 1.18m Bedroom Two - 2.94m x 3.62m Bedroom Three - 3.18m x 2.98m Bedroom Four - 3.92m x 2.72m Bathroom - 2.91m x 2.38m Note to Purchasers We endeavour to make our property details accurate, however, they do not constitute or form part of an offer or any contract and are not to relied upon as statements of representation or fact. Any services, systems and appliances listed in the details have not been tested by us and no guarantee is given to their operating ability or efficiency. All the measurements and floor plans have been taken as a guide to prospective purchasers and are not to be relied upon. Please be advised that some of the information may be awaiting vendor approval. If you require clarification of further information on any points please contact us direct. MAKING AN OFFER Please note that all offers will require financial verification including mortgage agreement in principle, proof of deposit funds, proof of available cash and full chain details including selling agents and solicitors down the chain. Under New Money Laundering Regulations we require proof of identification from all buyers before acceptance letters are sent and solicitors can be instructed. Tenure - We are not able to verify the tenure of the property as it is not always possible to see sight of the relevant documentation prior to marketing. Prospective purchasers must make further enquiries with their legal adviser. Council Tax Band: E (Newcastle City Council) Tenure: Freehold
Find out MoreProperty Details
- Property ID: 155062361
- Added On: 2024-11-18
- Deal Type: For Sale
- Property Price: £375,000
- Bedrooms: 4
- Bathrooms: 1.00
Amenities
- Block Paved Double Drive
- Double Glazing
- Downstairs W/C & Utility Space
- Four Bedroom Detached Family Home
- Gas Central Heating
- Master En-Suite Shower Room W/C
- Popular Village Location
- Quiet Cul-de-sac
- Stunning Open Plan Kitchen/Dining/Living Space
- Westerly Facing Rear



