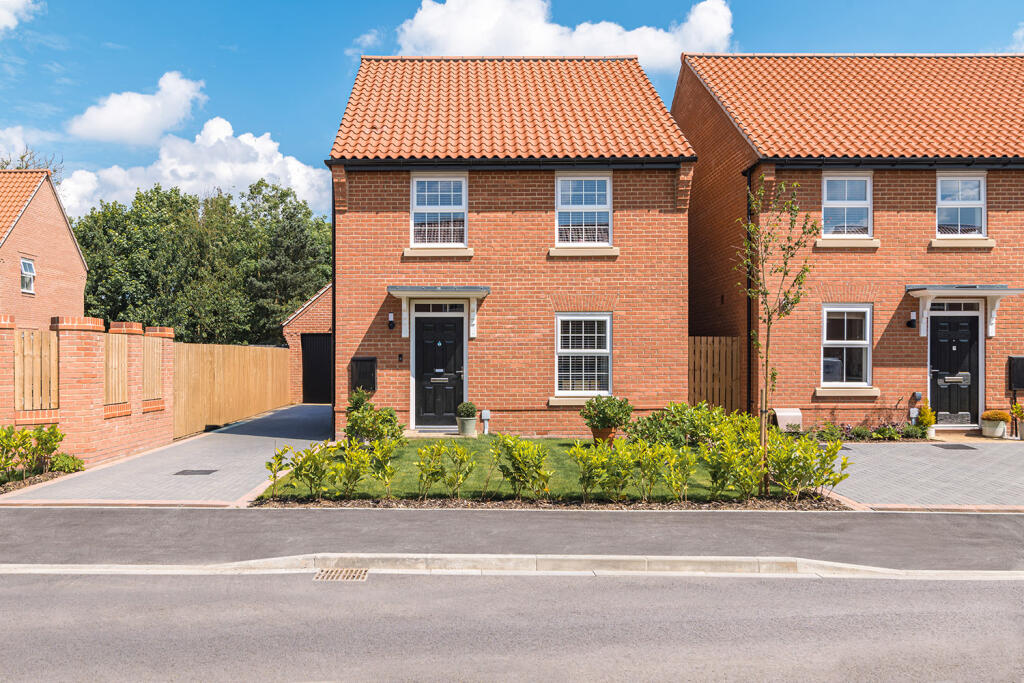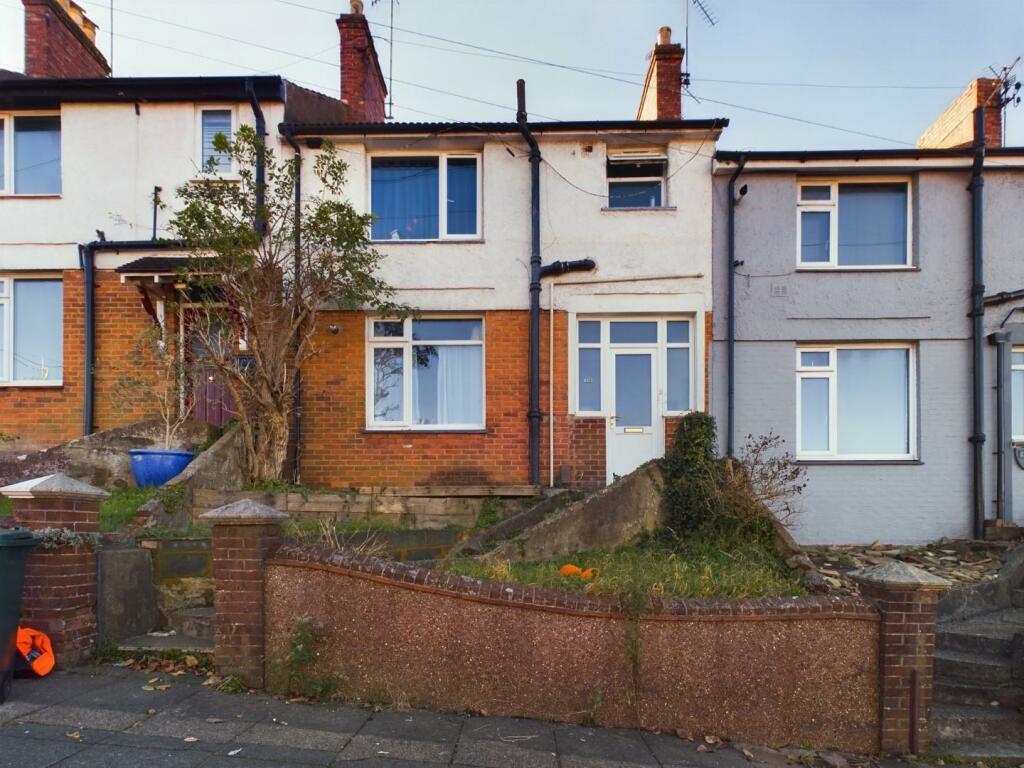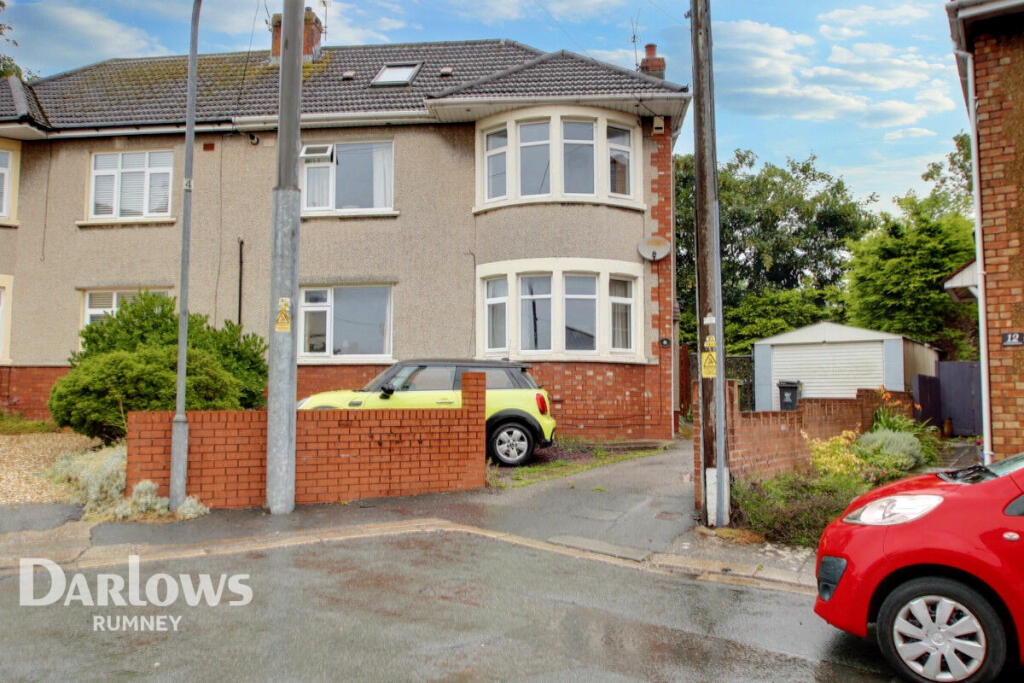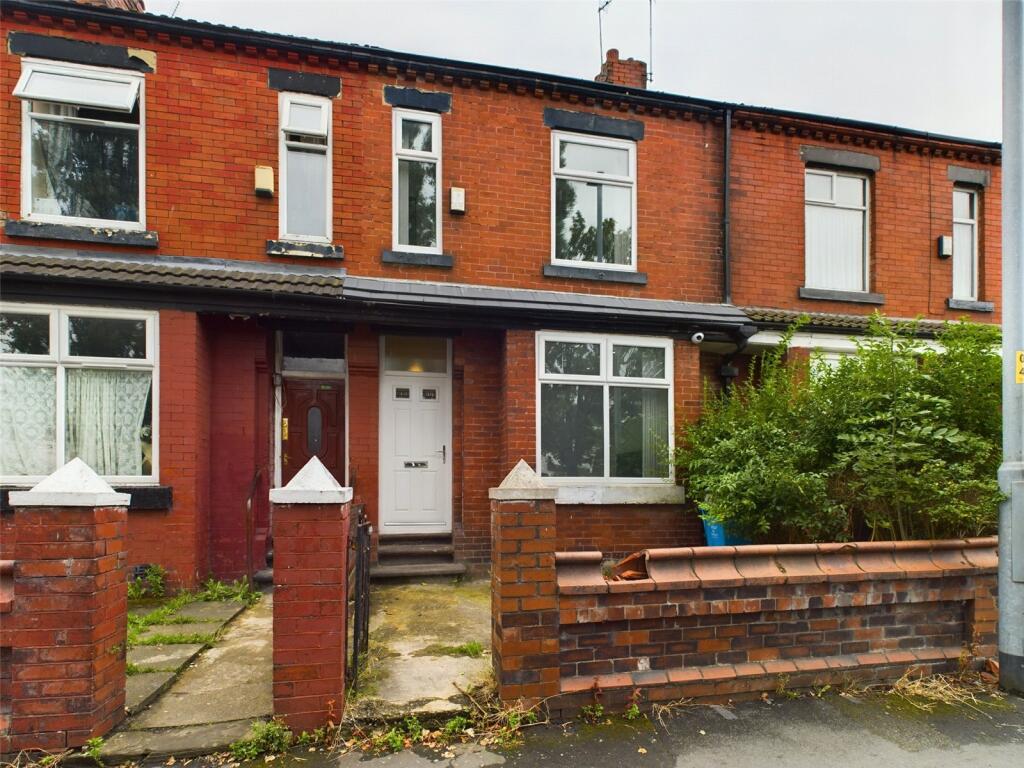ROI = 0% BMV = 0%
Description
Inside the Ingleby, you’ll find the OPEN-PLAN KITCHEN/DINER with FRENCH DOORS, which offers plenty of natural light. You will also discover a handy storage cupboard and lounge perfect for relaxing after a busy day. Upstairs you will find four bedrooms and a FAMILY BATHROOM. The main bedroom benefits from an EN SUITE, a further double bedroom, TWO SINGLE BEDROOMS and a family bathroom. Room Dimensions 1 <ul><li>Bathroom - 2179mm x 1700mm (7'1" x 5'6")</li><li>Bedroom 1 - 3797mm x 2800mm (12'5" x 9'2")</li><li>Bedroom 2 - 3587mm x 2800mm (11'9" x 9'2")</li><li>Bedroom 3 - 2747mm x 2073mm (9'0" x 6'9")</li><li>Bedroom 4 - 2747mm x 2181mm (9'0" x 7'1")</li><li>Ensuite 1 - 1962mm x 1800mm (6'5" x 5'10")</li></ul>G <ul><li>Kitchen / Family / Dining - 5365mm x 4295mm (17'7" x 14'1")</li><li>Lounge - 4925mm x 3095mm (16'1" x 10'1")</li><li>WC - 2206mm x 900mm (7'2" x 2'11")</li></ul>
Find out MoreProperty Details
- Property ID: 154899800
- Added On: 2024-11-18
- Deal Type: For Sale
- Property Price: £319,995
- Bedrooms: 4
- Bathrooms: 1.00
Amenities
- Enhanced efficiency home
- EV Car charging
- Detached with single detached garage & parking
- Open-plan kitchen diner
- Hidden away utility area
- 2 double bedrooms & 2 single bedrooms
- En suite to main bedroom




