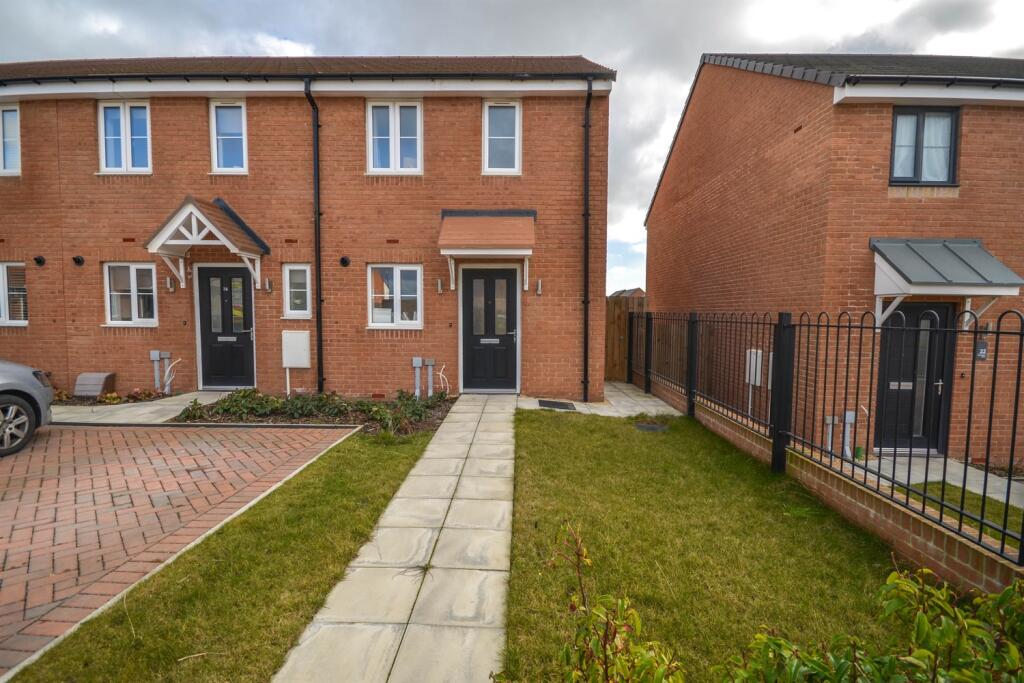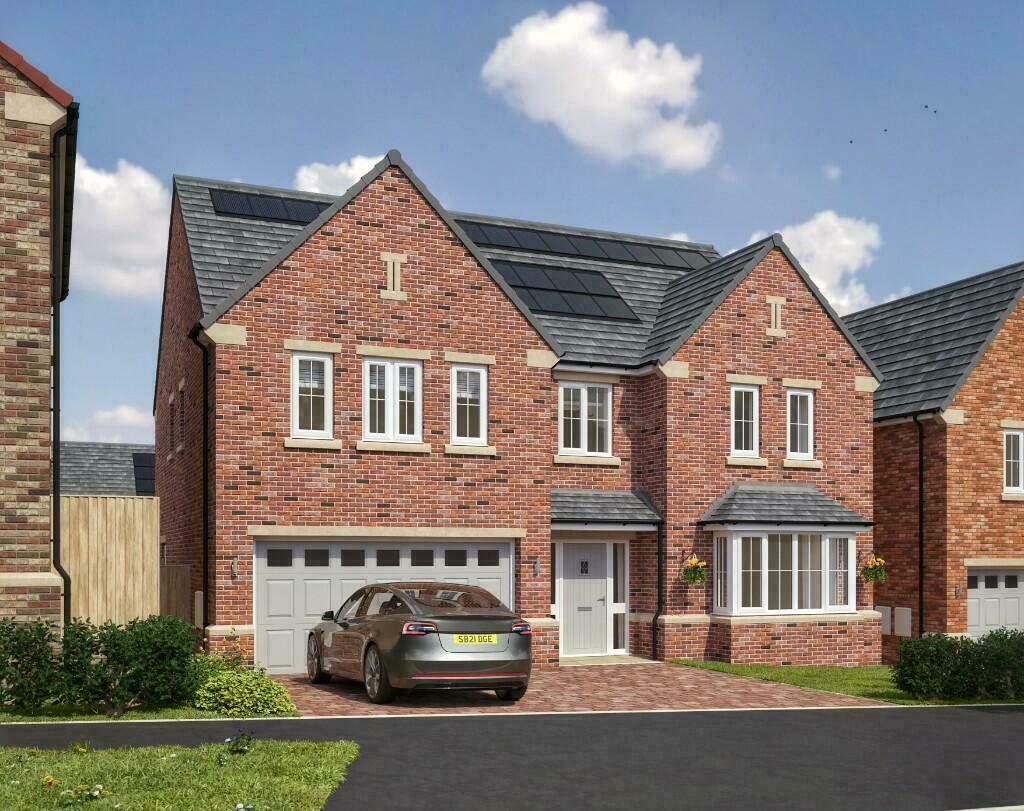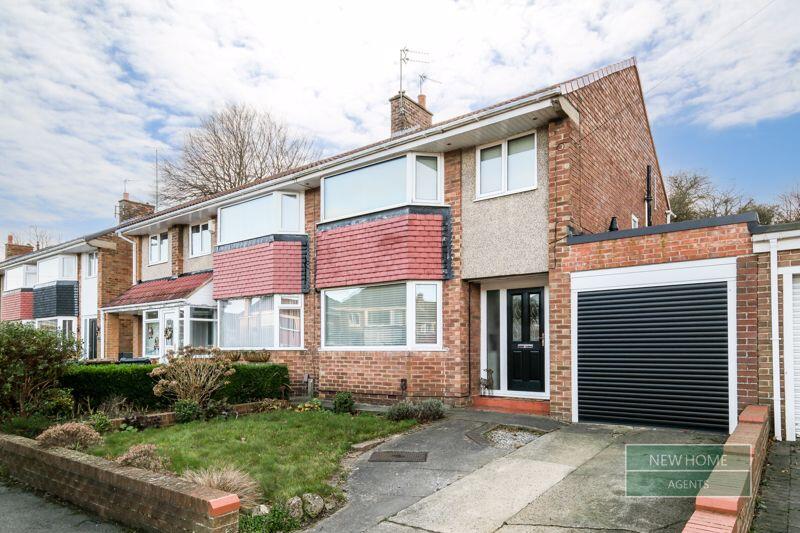ROI = 8% BMV = 13.43%
Description
5% DEPOSIT BOOST on this home | The impressive entrance hall leads to an OPEN PLAN KITCHEN-DINER with a glazed bay and FRENCH DOORS out to your rear garden. The kitchen has an ADJOINING UTILITY. Upstairs, the main bedroom has a LUXURIOUS EN SUITE. Three more bedrooms and a stylish family bathroom. Room Dimensions 1 <ul><li>Bathroom - 2373mm x 1900mm (7'9" x 6'2")</li><li>Bedroom 1 - 3457mm x 3260mm (11'4" x 10'8")</li><li>Bedroom 2 - 3005mm x 3150mm (9'10" x 10'4")</li><li>Bedroom 3 - 3661mm x 3154mm (12'0" x 10'4")</li><li>Bedroom 4 - 3005mm x 2739mm (9'10" x 8'11")</li><li>Ensuite 1 - 2574mm x 1200mm (8'5" x 3'11")</li></ul>G <ul><li>Kitchen / Dining - 5973mm x 4706mm (19'7" x 15'5")</li><li>Lounge - 3595mm x 5973mm (11'9" x 19'7")</li><li>Utility - 1550mm x 2312mm (5'1" x 7'7")</li><li>WC - 1014mm x 1600mm (3'3" x 5'2")</li></ul>
Find out MoreProperty Details
- Property ID: 155047106
- Added On: 2024-11-16
- Deal Type: For Sale
- Property Price: £329,995
- Bedrooms: 4
- Bathrooms: 1.00
Amenities
- New lower price - a saving of £8,000
- This home is more energy-efficient
- Detached with single garage & parking
- Open-plan kitchen with dining space
- French doors to rear garden
- Practical utility room
- Spacious dual aspect lounge
- En suite to main bedroom




