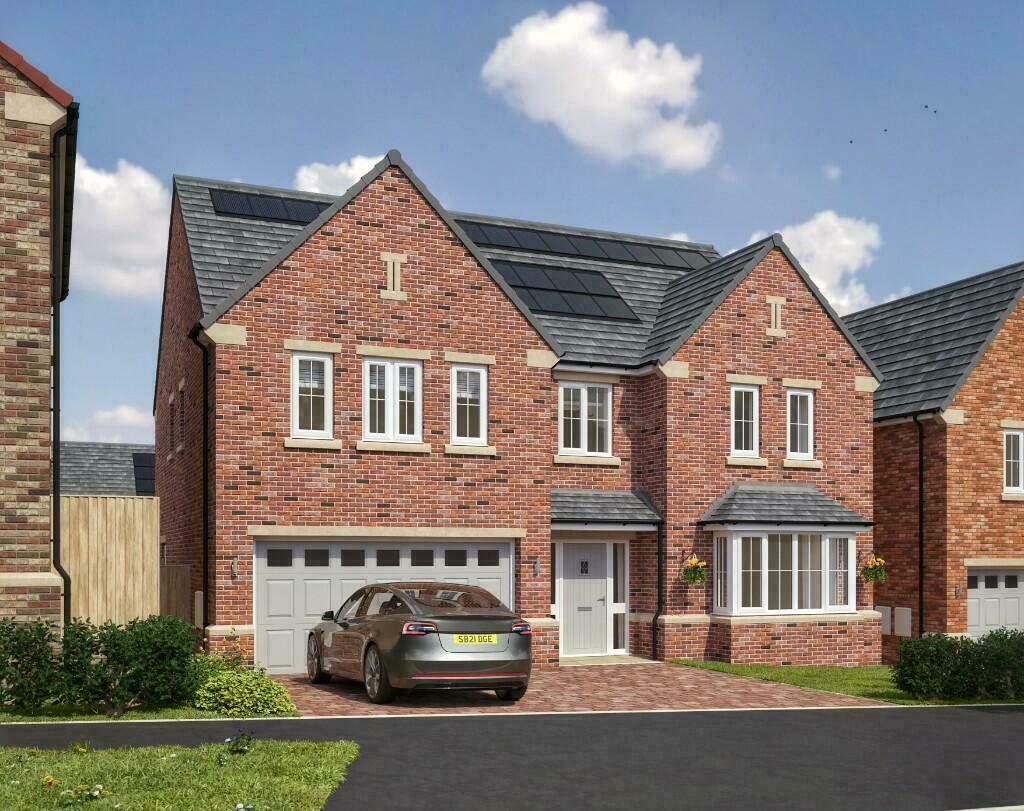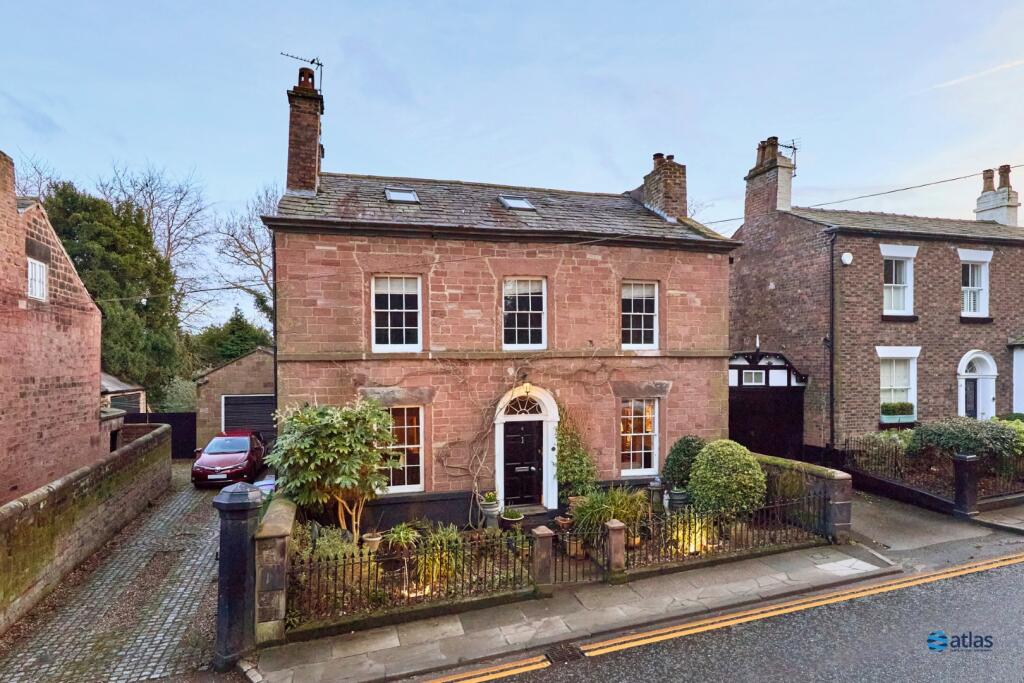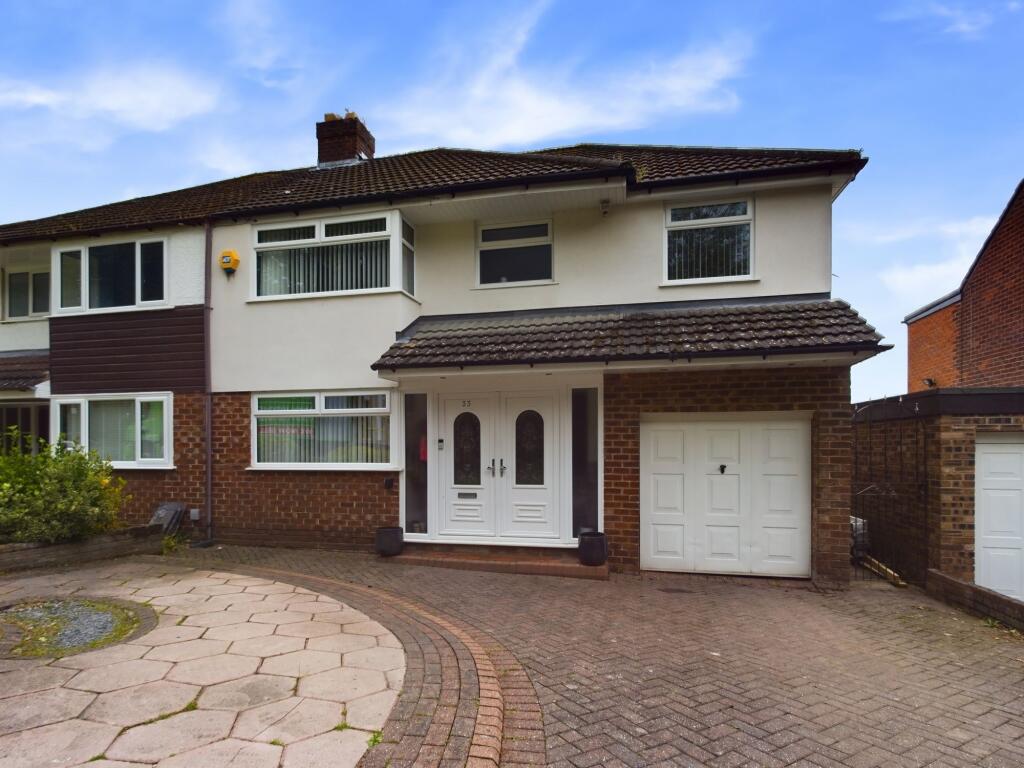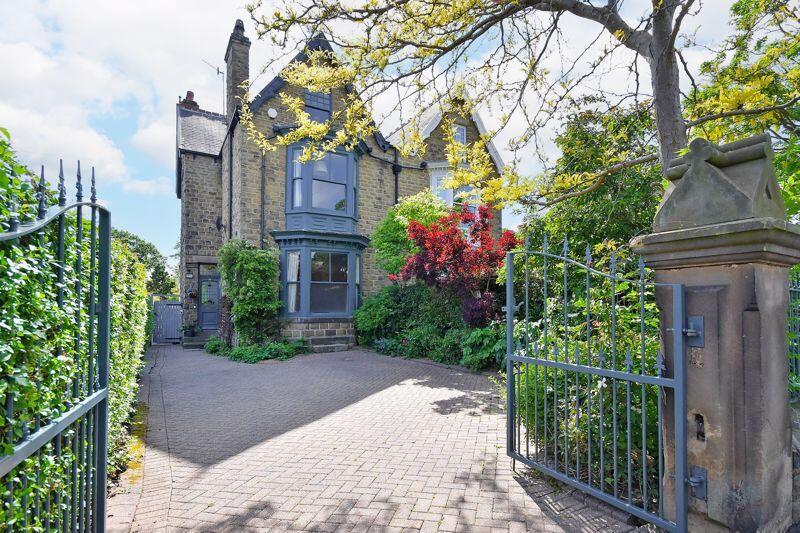ROI = 0% BMV = 0%
Description
_______________________________________________________________________________ THE ASTON The generously sized Aston, at over 2,100 sq ft, is a superb property and incorporates a double garage and well-appointed accommodation throughout. The rear of the property boasts a spacious, open plan kitchen/dining/family space with a width of over 10 metres, taking this property to the next level. The kitchen has a range of Bosch A rated appliances and a central island unit which has been designed to ensure functionality and ease of use as well as being an attractive feature. The dining area has bi-fold doors leading out onto the rear, turfed garden - perfect for those al fresco meals. To the other side of the room there is a separate family/tv area, allowing this whole area to become an entertaining, relaxing, sociable space for all to enjoy. The lounge is light and airy with a feature bay window. A useful utility room completes the ground floor. Upstairs there are five double bedrooms. The master bedroom suite comprises a large bedroom with en-suite shower room and dressing room, cleverly designed to be accessed from either side of the main bed wall. Triple aspect windows ensure plenty of light floods this room. Towards the front of the house there is a second bedroom with en-suite shower room and three further double bedrooms to the rear of the property. Our bathrooms and en-suites are sleek and elegant and typify the luxurious Villeroy & Boch name and are tiled with Spanish designs from the renowned Porcelanosa range. Hansgrohe showers and taps complete our contemporary bathrooms. All Stonebridge properties have gas central heating and Hive to allow you to control certain elements of your home from a smart phone. To the outside of the property you'll find turfed gardens, boarded fencing and paved patios and paths, as well as an electric vehicle charging point. ABOUT REGENCY PLACE Regency Place sits to the south of the city, close to the heart of Sunderland; a city that exudes culture, natural beauty, and an incredibly rich history. Here you'll experience beautiful architecture, relaxing walks, and fine places to eat, nestled amongst the area's popular tourist attractions. The area is famed for its sandy beaches and picturesque coastline stretching for 12km, and incorporating secluded coves, rocky cliffs and playing host to a diverse wildlife. When designing Regency Place, we knew that we wanted to create a new development that had people at the heart of it. The result is an exclusive and highly desirable collection of four and five-bedroom homes that will appeal to a discerning range of buyers. Indeed these properties have been created for people who expect uncompromising quality in design, build and specification. Regency Place will add to the already established Chapelgarth community and offer a real sense of pride in where people live. The approach to the scheme features mature woodland, and planned open spaces blend seamlessly with the area's green surroundings, creating a welcoming feel. Regency Place offers residents the opportunity to make memories and build a secure, happy future, and will become a delightful place to call home for generations to come. Stonebridge has been building homes and communities for over a decade and specialise in delivering quality, high specification properties. However, no amount of words can accurately express how a Stonebridge home looks and feels: you need to visit Regency Place to discover this for yourself. ______________________________________________________________________________ Dimensions/images shown are for illustrative purposes only. Although Stonebridge Homes has made every effort to ensure accuracy of information, we reserve the right to amend and update the specification or layout without prior notification. The information contained herein is for guidance only and its accuracy is not guaranteed. They do not constitute a contract, part of a contract or warranty. External finishes may vary from those shown and dimensions given are approximate, measured to the widest accessible part and will be accurate to +/-50mm and we cannot be held responsible if sizes vary from those indicated. Please consult your Sales Advisor with regards to specification and specific plots. You should take appropriate advice to verify any information on which you wish to rely upon. The artist's impressions of these Stonebridge homes are representative of their type and placed in typical scenery. Images may include upgrades available at an additional cost.
Find out MoreProperty Details
- Property ID: 158682860
- Added On: 2025-02-25
- Deal Type: For Sale
- Property Price: £556,995
- Bedrooms: 5
- Bathrooms: 1.00
Amenities
- **OVER £21,000 WORTH OF EXTRAS AND £22,000 DEPOSIT CONTRIBUTION!**
- Fully fitted kitchen with integrated Bosch appliances and a fabulous choice of kitchen designs
- A separate utility room for additional convenience
- Relax and unwind in your master bedroom with dressing room and en-suite with drencher shower
- Five double bedrooms with a second en-suite shower room
- Luxurious bathrooms with Villeroy and Boch sanitaryware and Porcelanosa tiling
- Double integral garage
- Large open plan kitchen/dining/family room with bi-folding doors leading to garden
- OWN NEW MORTGAGE RATE REDUCER - AVAILABLE ON SELECTED DEVELOPMENTS & PLOTS*
- **CARNOUSTIE SHOW HOME NOW OPEN**




