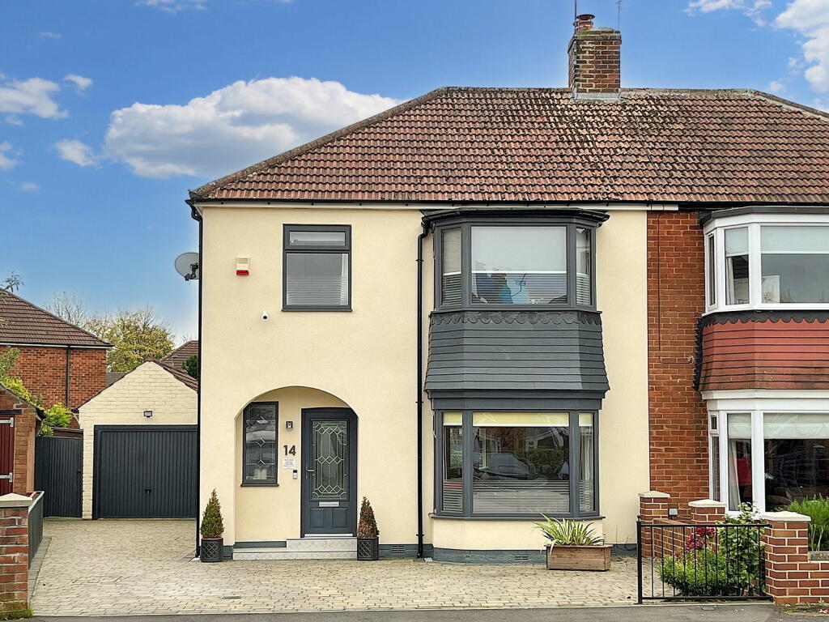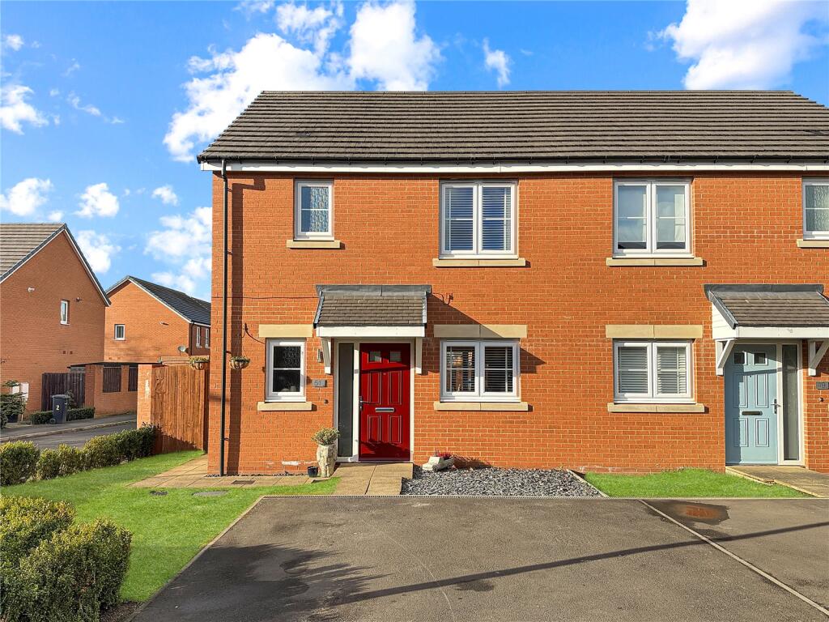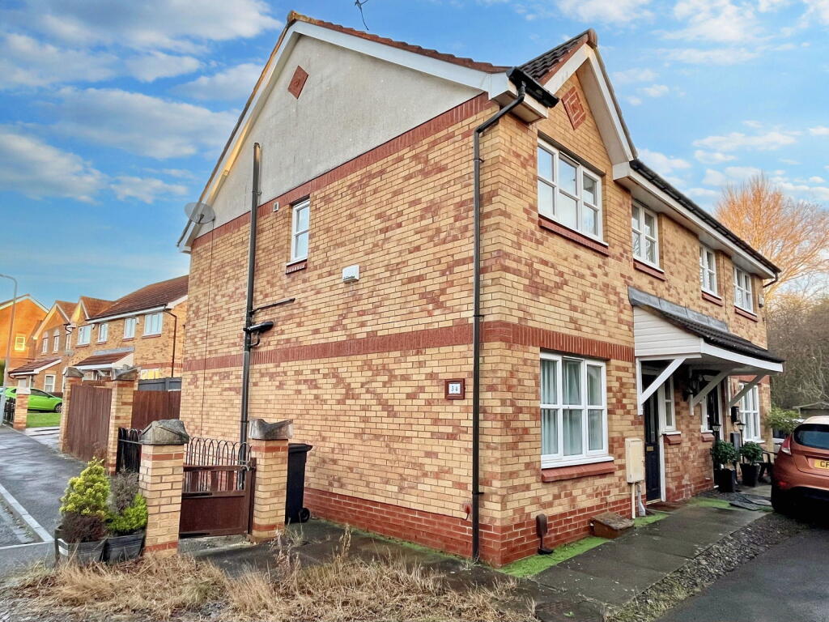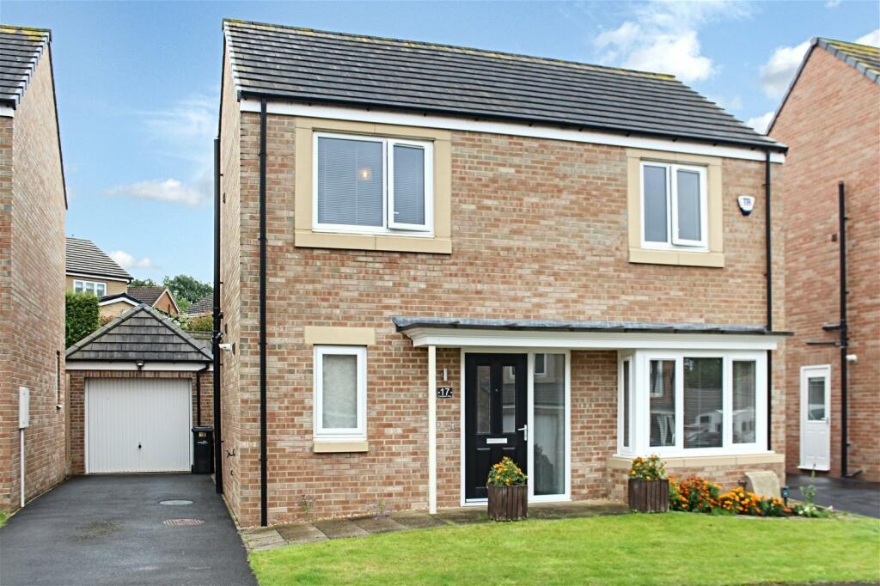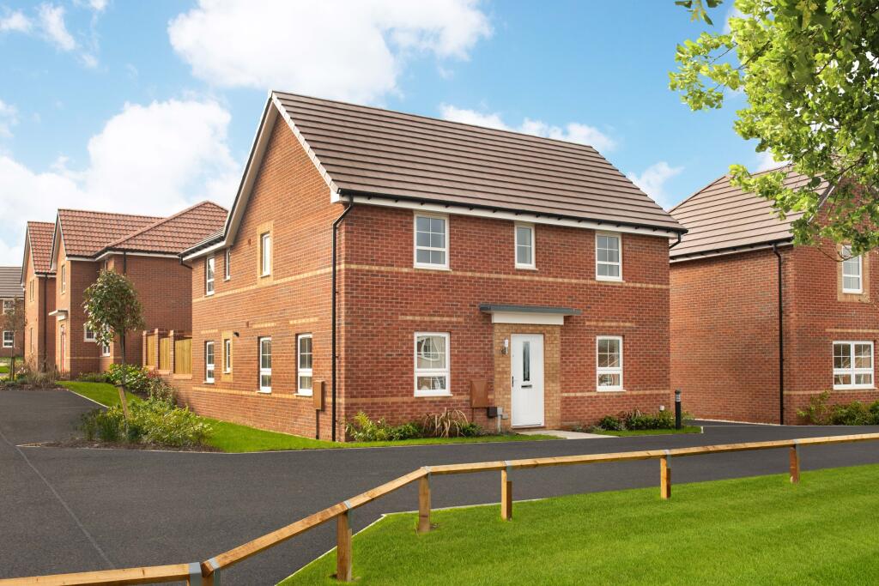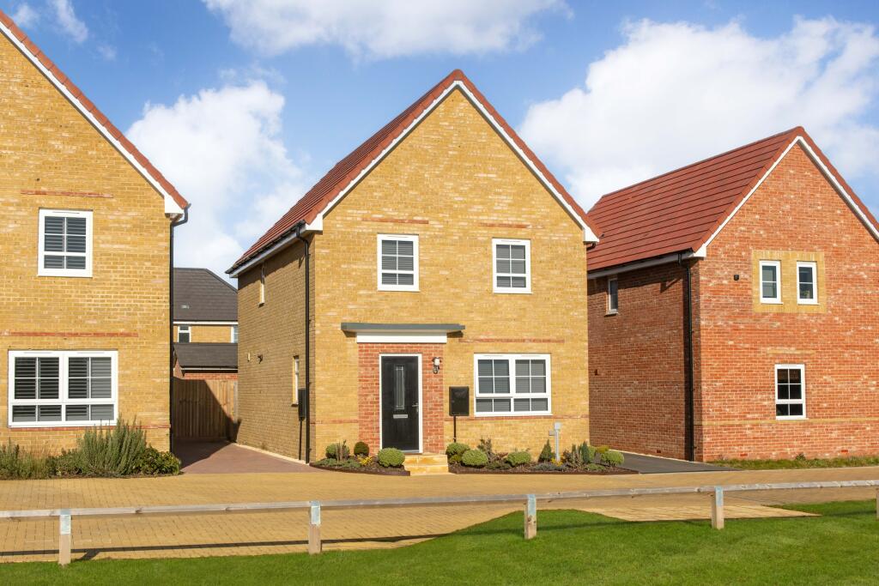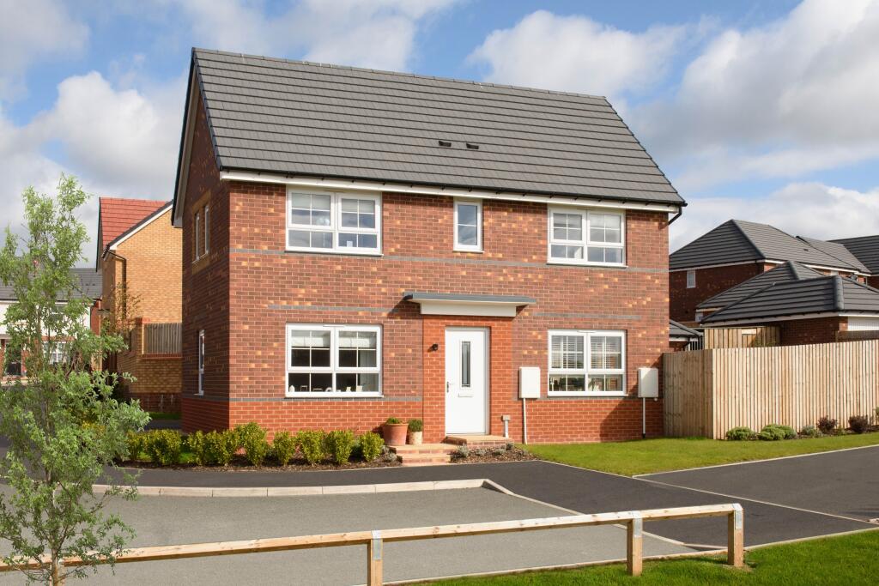ROI = 9% BMV = -3.27%
Description
About this property…Located in a peaceful cul-de-sac, this beautifully presented and extended three-bedroom semi-detached home skilfully combines style and functionality, creating an ideal space for family living. Fully refurbished and tastefully remodelled, the property features a contemporary open-plan living area that flows seamlessly, filled with natural light to enhance a bright and airy atmosphere. Each room has been carefully maintained and updated, showcasing modern interior design while remaining warm and welcoming. This home is ready for immediate move-in—no work is required. Simply settle in and enjoy the perfect blend of comfort and sophistication.About this location…The leafy suburb of Marton is a long-established and highly regarded residential location. The area offers a great mix of amenities and attractions: Stewart Park, Marton Shopping Parade, several public houses, football & cricket clubs, and the multi-million pound Middlesbrough Sports Village.Entrance HallwayPVCu double-glazed entry door with staircase to the first floor and storage beneath.Ground floor WCWhite suite comprising: close coupled WC unit with a sink top, mixer tap and button flush. Ample storage and space for a tumble dryer.Living roomDouble pocket doors lead to the kitchen diner and front aspect PVCu double-glazed bay window.Kitchen dinerComprising a smart range of fitted base and wall units with matching work surfaces and coordinated splashbacks. Appliances to include: freestanding fridge-freezer, sink with a drainer and mixer tap; single electric oven; four-ring electric hob. Space for dining table. The double doors on either side open to the living room and the extension is perfect for entertaining.Extension roomBuilt-in Murphy bed and dual aspect PVCu double-glazed windows. A door leads to the garden.First floorBedroom oneFitted wardrobes and front aspect PVCu double-glazed bow/bay window.Bedroom twoRear aspect PVCu double-glazed window. Loft access.Bedroom threeFront aspect PVCu double-glazed window.Shower roomA contemporary style black and white suite comprising: wall-mounted wash hand basin incorporating storage beneath with mixer tap, fully tiled shower enclosure with a wall-mounted mains shower and handheld attachment; and close coupled WC with concealed cistern and button flush. Matte-black heated towel rail.LoftPull-down ladders, fully boarded with a power supply lighting and Velux window.ExternallyParkingThe paved driveway provides off-street parking for up to four cars.GarageDetached single garage double entry doors, personnel door, power supply and lighting.GardenBeautifully landscaped with various seating areas, this southeast-facing garden basks in sunlight throughout the day. It features decking, a patio, a gravel area, an artificial grass section, a flower bed, and fenced boundaries.General informationLocal authority: Middlesbrough Council tax band: CTenure: FreeholdDisclaimerHarvey Brooks Properties Ltd (the Company). The Company for itself and for the vendor(s) or lessor(s) of this property for whom it acts as Agents gives notice that: (i) The particulars are a general outline only for the guidance of intending purchasers or lessees and do not constitute an offer or contract (ii) All descriptions are given in good faith and are believed to be correct, but any prospective purchasers or lessees should not rely on them as statements of fact and must satisfy themselves by inspection or otherwise as to their correctness (iii) All measurements of rooms contained within these particulars should be taken as approximate and it is the responsibility of the prospective purchaser or lessee or his professional advisor to determine the exact measurements and details as required prior to Contract (iv) None of the property's services or service installations have been tested and are not warranted to be in working order (v) No employee of the Company has any authority to make or give any representation or warranty whatsoever in relation to the property.
Find out MoreProperty Details
- Property ID: 154610411
- Added On: 2024-11-06
- Deal Type: For Sale
- Property Price: £240,000
- Bedrooms: 3
- Bathrooms: 1.00
Amenities
- Experience the elegance of a modern
- renovated space that highlights every detail.
- Bright and airy open-plan living
- perfect for modern family life.
- Extended and remodelled to maximise space and functionality.
- Move-in ready with no work needed—just unpack and enjoy.
- Located in a quiet cul-de-sac for added peace and privacy.
- Beautifully maintained and presented to a high standard.

