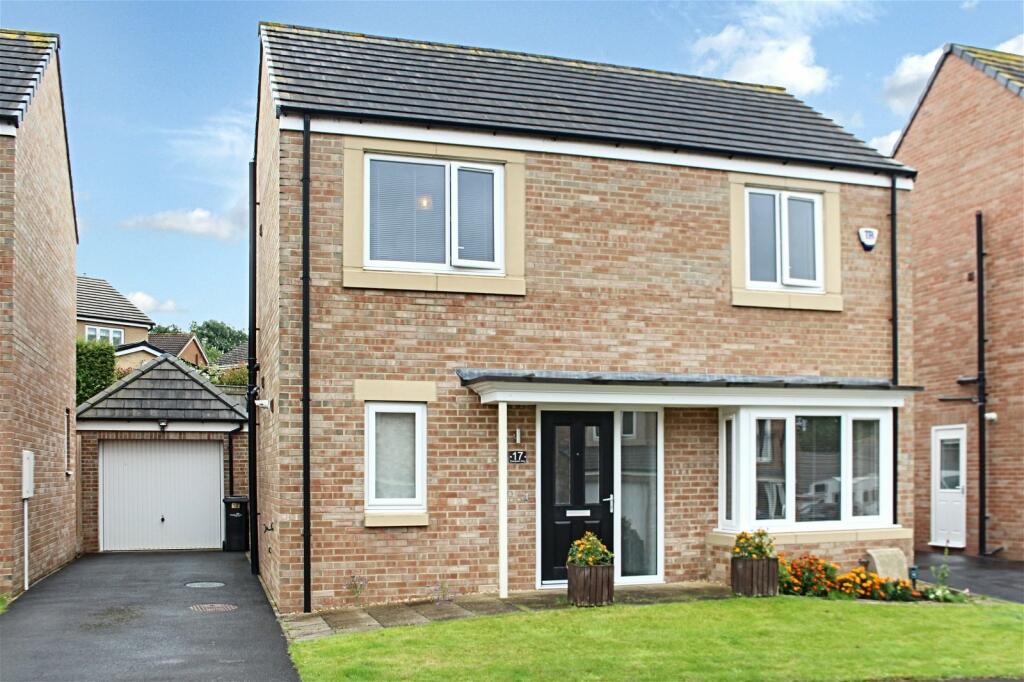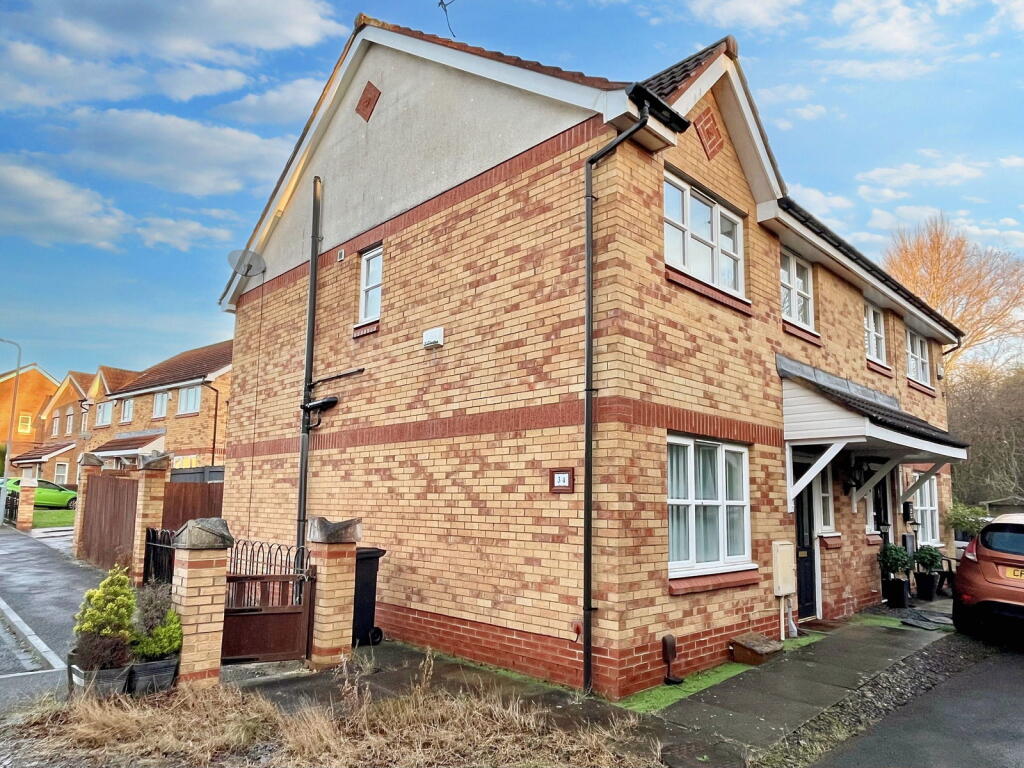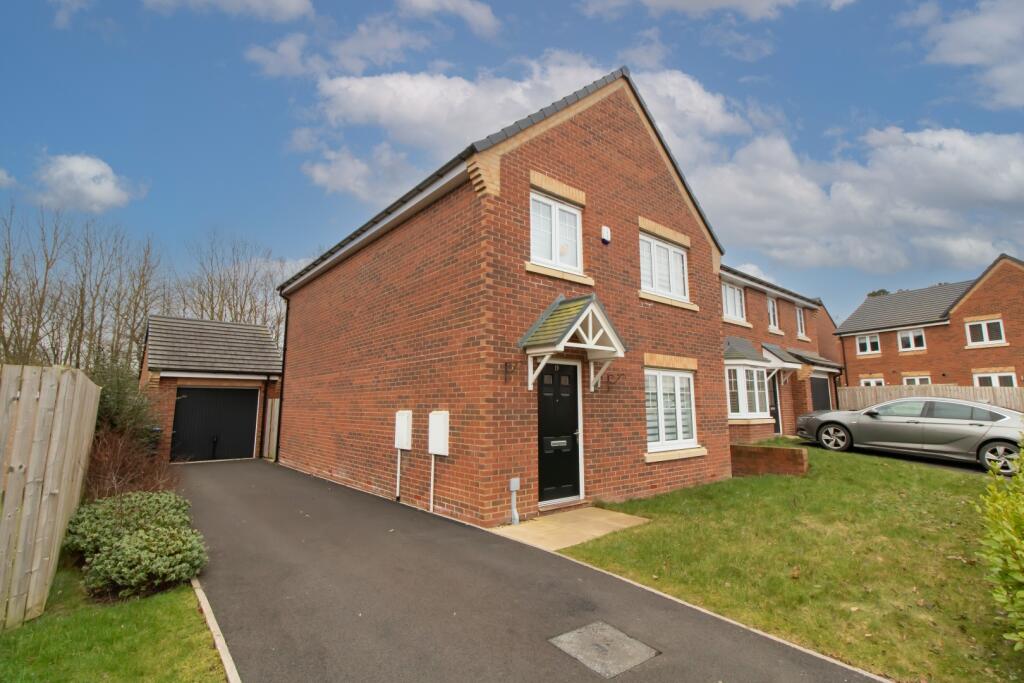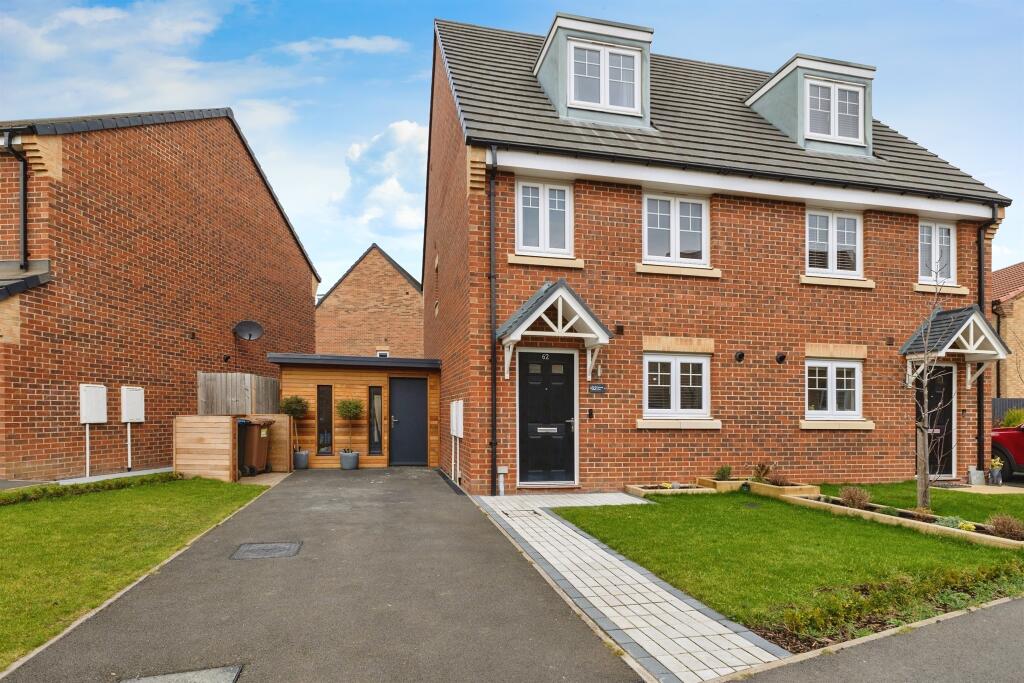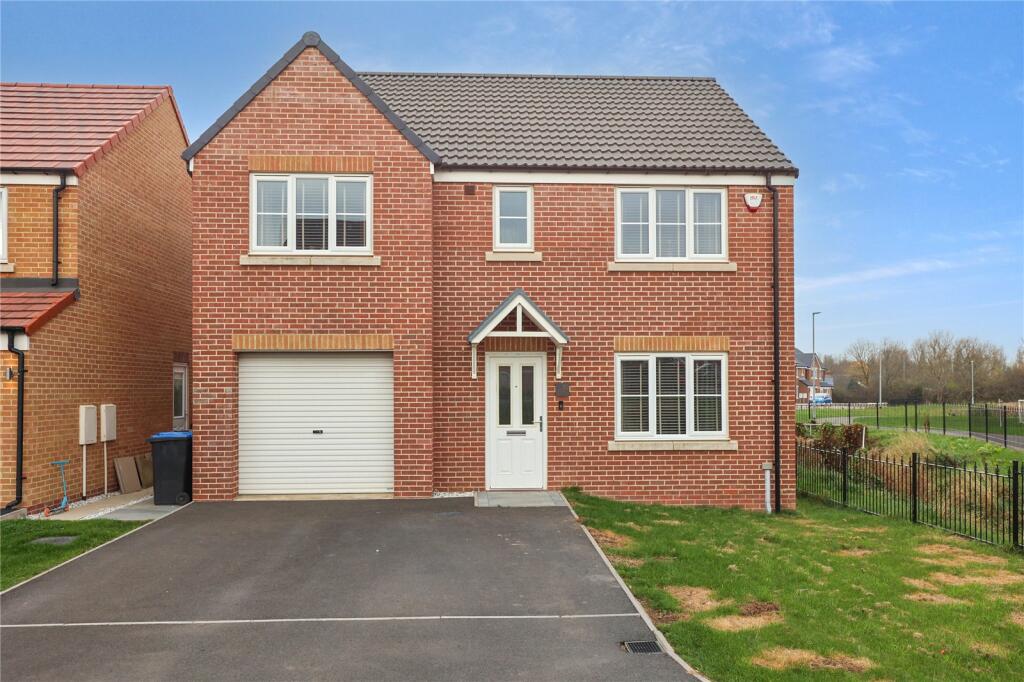ROI = 28% BMV = -6.56%
Description
About this property... Constructed in 2015 by Gentoo Homes to their 'Elm' design, this spacious three bedroom family home, provides all the space a growing family could need. The impressive kitchen/dining area, spanning the length of the home gives access to the rear garden. The large lounge also has French doors leading out to the rear garden. Upstairs, there is a generously sized master bedroom with en-suite shower room, two further bedrooms and a family bathroom.Outside there is a driveway, single garage and a generous sized rear garden which is mainly laid to lawn with mature borders and fenced boundaries. About this location... The leafy suburb of Marton is a long established and highly regarded residential location. The area offers a great mix of amenities and attractions which include: Stewart Park, Marton Shopping Parade, several public houses, football & cricket clubs and the multi-million pound Middlesbrough Sports Village.Entrance hallwayComposite entry door and staircase providing first floor access.Cloaks/WCWhite suite comprising: Wall mounted wash hand basin with mixer tap and close coupled WC with button flush.Living room 3.0 x 5.86m Front aspect PVCu double glazed window and PVCu double glazed French style doors provide external access to the rear garden.Kitchen / Diner 4.17 x 5.96m Comprising a smart range of fitted base and wall units with matching work-surfaces. Appliances to include: Stainless steel sink with mixer tap, drainer and rinse bowl, fan assisted electric oven and grill, fridge, freezer, five ring gas hob with stainless steel extractor hood and splash back and plumbing for washing machine. PVCu double glazed French style doors provide external access to the rear garden.First floorMaster bedroom 3.63 x 4.03m Mirror fronted fitted wardrobes and front aspect PVCu double glazed window.En-suite shower room 2.09 x 1.20m Modern white suite comprising: Fully tiled shower enclosure with wall mounted mains shower, pedestal wash hand basin with mixer tap and close coupled WC with button flush.Bedroom two 3.6 x 2.90m Mirror fronted fitted wardrobes and front aspect PVCu double glazed window. Built-in storage cupboard.Bedroom three 2.07 x 2.87m Built-in storage cupboard and rear aspect PVCu double glazed window.Bathroom 2.09 x 1.70m Modern white suite comprising: Panelled bath with mixer tap and hand held shower attachment, wall mounted wash hand basin with mixer tap and close coupled WC with chrome plated button flush.ExternallyDriveway providing private off street garage.Single garageUp and over entry door, power supply and lighting.Rear gardenSoutherly facing rear garden with established borders.General information Billing authority: Middlesbrough. Council tax band: D. Tenure: Freehold. Disclaimer Harvey Brooks Properties Ltd (the Company). The Company for itself and for the vendor(s) or lessor(s) of this property for whom it acts as Agents gives notice that: (i) The particulars are a general outline only for the guidance of intending purchasers or lessees and do not constitute an offer or contract (ii) All descriptions are given in good faith and are believed to be correct, but any prospective purchasers or lessees should not rely on them as statements of fact and must satisfy themselves by inspection or otherwise as to their correctness (iii) All measurements of rooms contained within these particulars should be taken as approximate and it is the responsibility of the prospective purchaser or lessee or his professional advisor to determine the exact measurements and details as required prior to Contract (iv) None of the property's services or service installations have been tested and are not warranted to be in working order (v) No employee of the Company has any authority to make or give any representation or warranty whatsoever in relation to the property.
Find out MoreProperty Details
- Property ID: 138188570
- Added On: 2025-01-11
- Deal Type: For Sale
- Property Price: £235,000
- Bedrooms: 3
- Bathrooms: 1.00
Amenities
- Tastefully presented three bedroom detached house.
- Driveway leading to a single garage.
- Master bedroom with en-suite shower room.
- Situated in a popular residential development in Marton.

