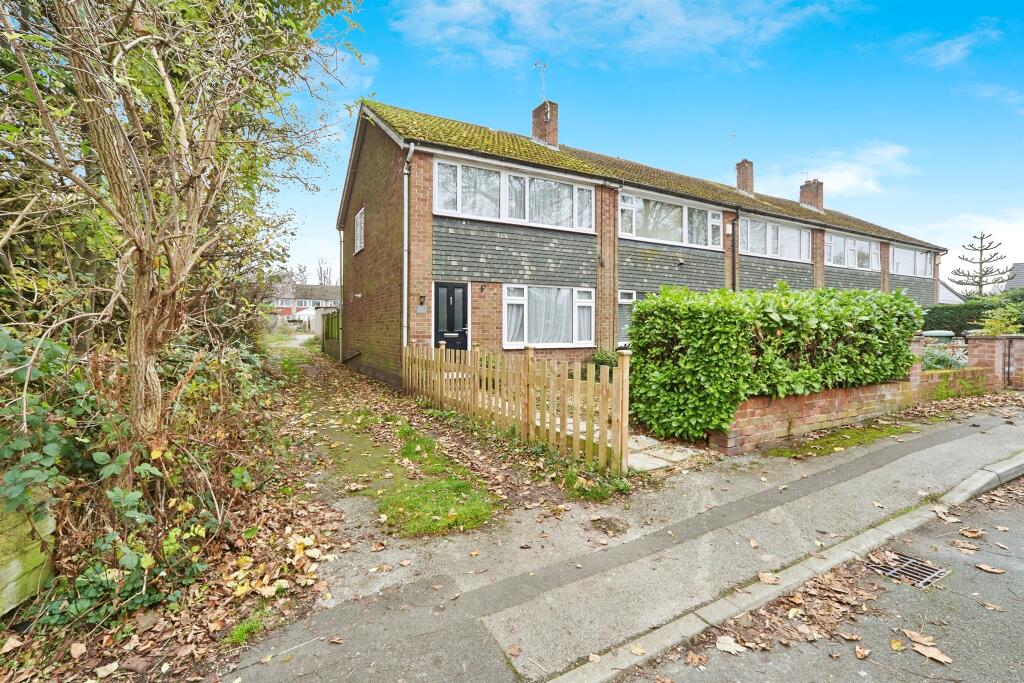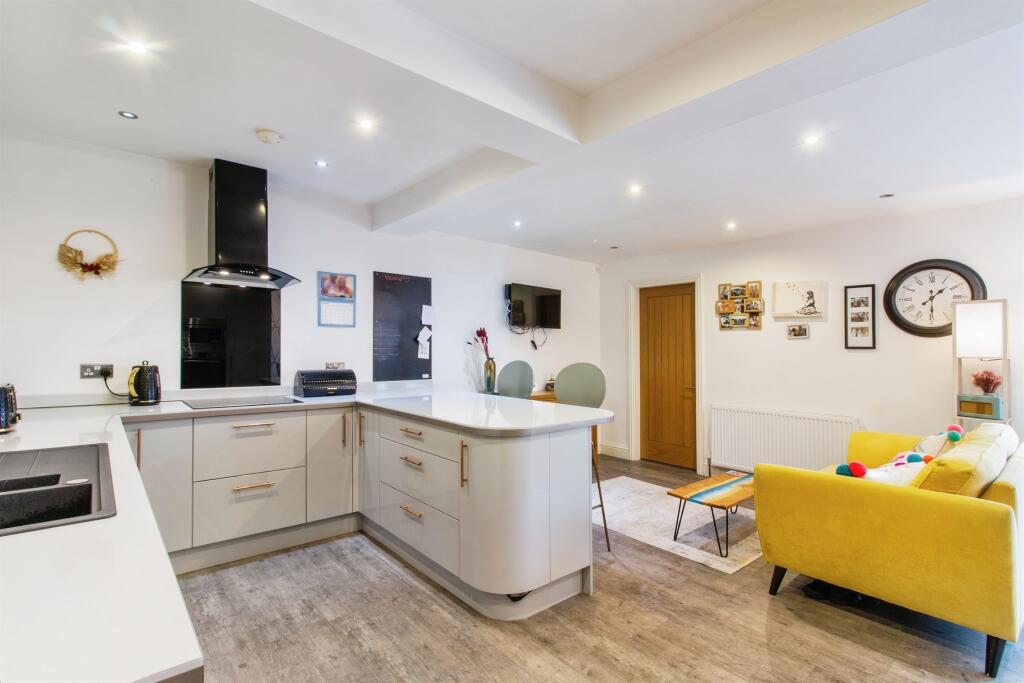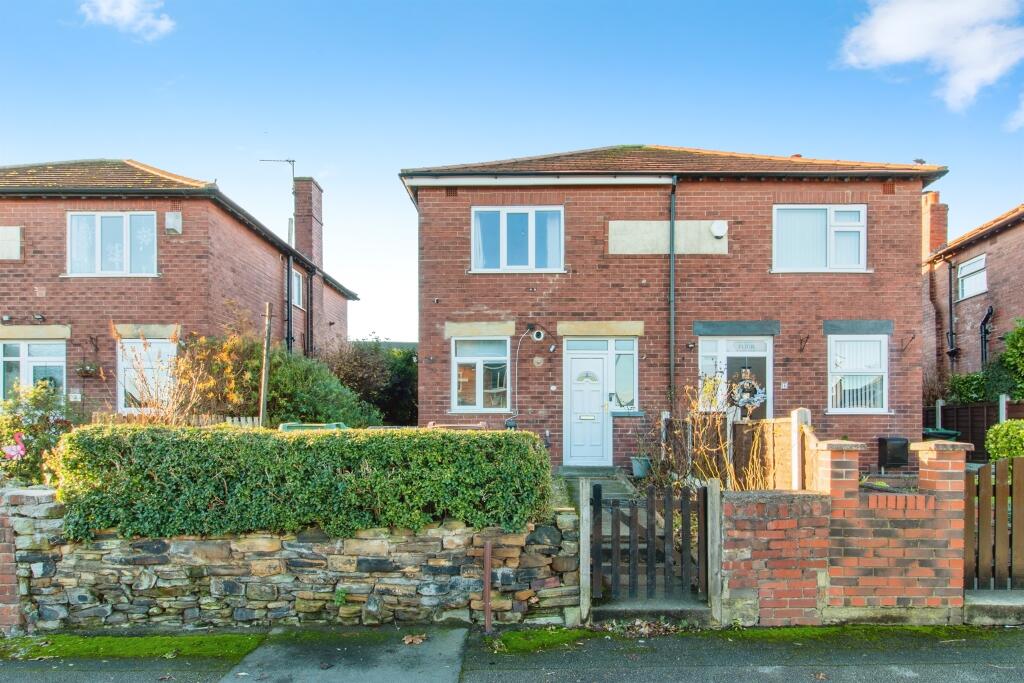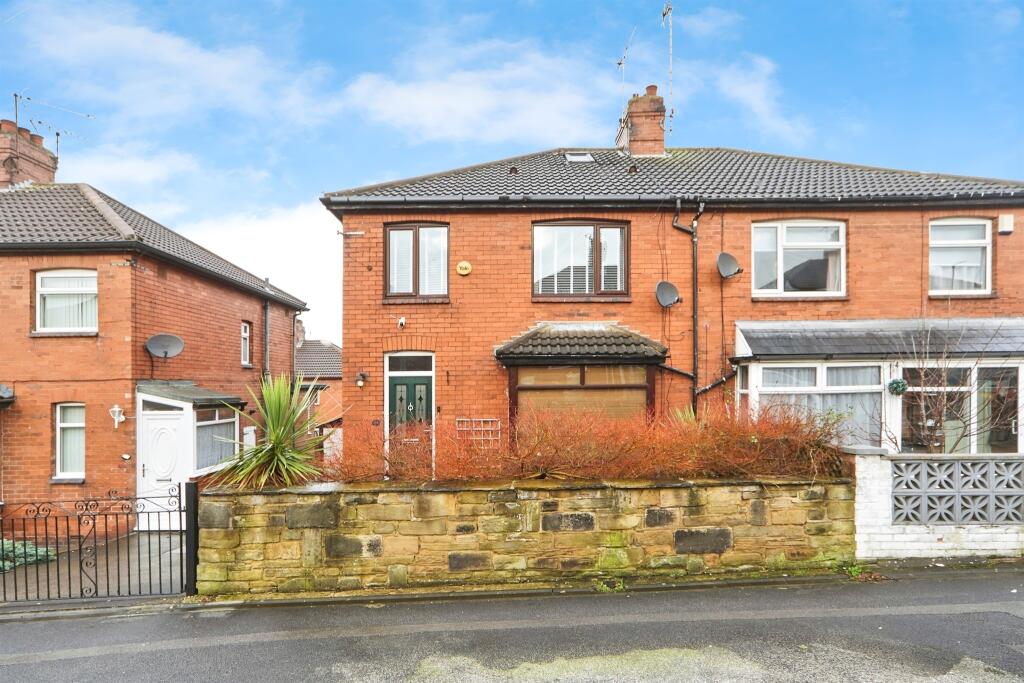ROI = 6% BMV = 1.07%
Description
SUMMARY A spacious three bedroom end terrace in the well regarded location in Stanningley. Excellent transport links to Leeds, Bradford and beyond, this is sure to appeal to a range of buyers. Please contact our Pudsey office in order to arrange your viewing. DESCRIPTION Lovely three bedroom end terrace situated on a plot at the side of trees and greenery. Spacious accommodation ready to move into. Garden to the front and enclosed rear garden with decking and lawn. Briefly comprising of Lounge Diner, Kitchen, Three Bedrooms, Bathroom. Garden. Currently going to market, the property has a gas certificate and an electric certificate Nearest schools includes West Royd Primary School. Nearest park includes West Royd Park Property Information Lovely three bedroom end terrace situated on a plot at the side of trees and greenery. Spacious accommodation ready to move into. Garden to the front and enclosed rear garden with decking and lawn. Briefly comprising of Lounge Diner, Kitchen, Three Bedrooms, Bathroom. Garden. Currently going to market, the property has a gas certificate and an electric certificate Nearest schools includes West Royd Primary School. Nearest park includes West Royd Park Lounge 17' 4" x 11' 5" ( 5.28m x 3.48m ) An extremely spacious living room with feature fireplace to chimney breast recessed to both sides, double glazed window. Space for table and chairs. Double doors to the kitchen. Kitchen 15' 5" max x 7' 3" max ( 4.70m max x 2.21m max ) Well designed kitchen with wall hung, drawer and base units, integrated fridge freezer, gas hob with extractor hob, electric double oven, sink with drainer, tiled splash backs, storage cupboard, radiator, large double glazed window to the rear overlooking the private garden and pvc door to the garden. The glow-worm boiler was installed in March 2022 with a five year guarantee. Has a gas certificate. Landing Double glazed window to the side, radiator, access to loft. Bedroom One 12' 3" max x 8' 9" max ( 3.73m max x 2.67m max ) MEASUREMENTS ARE TO THE WARDROBES FRONT ONLY. Double bedroom with carpet, double glazed windows to the front elevation. Bedroom Two 10' 9" max x 8' 9" max ( 3.28m max x 2.67m max ) Double glazed windows to the rear elevation, carpet, radiator. Bedroom Three 9' 5" max x 5' 9" max ( 2.87m max x 1.75m max ) Single bedroom with carpet, double glazed window to the front elevation, radiator. Bathroom 6' 4" max x 5' 8" max ( 1.93m max x 1.73m max ) With shower over the bath, low flush WC, vanity sink unit, frosted double glazed window to the rear. External Allocated parking. Fenced garden, low maintenance with lawn. Gated access from the side. Parking Spot Parking spot to the rear. 1. MONEY LAUNDERING REGULATIONS: Intending purchasers will be asked to produce identification documentation at a later stage and we would ask for your co-operation in order that there will be no delay in agreeing the sale. 2. General: While we endeavour to make our sales particulars fair, accurate and reliable, they are only a general guide to the property and, accordingly, if there is any point which is of particular importance to you, please contact the office and we will be pleased to check the position for you, especially if you are contemplating travelling some distance to view the property. 3. The measurements indicated are supplied for guidance only and as such must be considered incorrect. 4. Services: Please note we have not tested the services or any of the equipment or appliances in this property, accordingly we strongly advise prospective buyers to commission their own survey or service reports before finalising their offer to purchase. 5. THESE PARTICULARS ARE ISSUED IN GOOD FAITH BUT DO NOT CONSTITUTE REPRESENTATIONS OF FACT OR FORM PART OF ANY OFFER OR CONTRACT. THE MATTERS REFERRED TO IN THESE PARTICULARS SHOULD BE INDEPENDENTLY VERIFIED BY PROSPECTIVE BUYERS OR TENANTS. NEITHER SEQUENCE (UK) LIMITED NOR ANY OF ITS EMPLOYEES OR AGENTS HAS ANY AUTHORITY TO MAKE OR GIVE ANY REPRESENTATION OR WARRANTY WHATEVER IN RELATION TO THIS PROPERTY.
Find out MoreProperty Details
- Property ID: 154595540
- Added On: 2025-01-25
- Deal Type: For Sale
- Property Price: £240,000
- Bedrooms: 3
- Bathrooms: 1.00
Amenities
- Three Bedroom
- End Terrace Property
- Parking Space
- Deceptively Spacious
- Enclosed Garden with Decking
- Offered With No Chain




